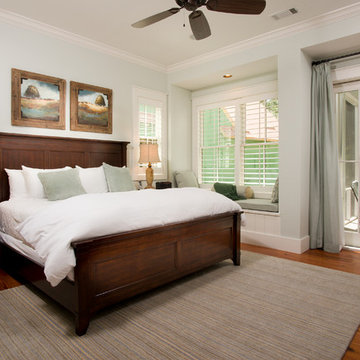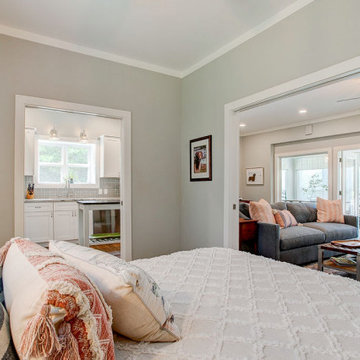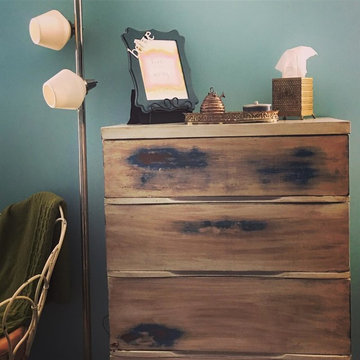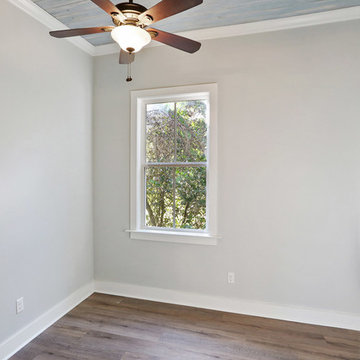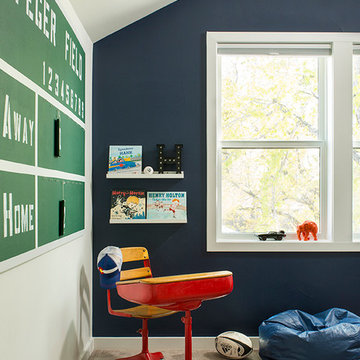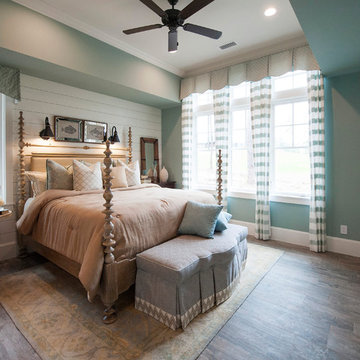小さなカントリー風の寝室 (青い壁) の写真
絞り込み:
資材コスト
並び替え:今日の人気順
写真 1〜20 枚目(全 55 枚)
1/4
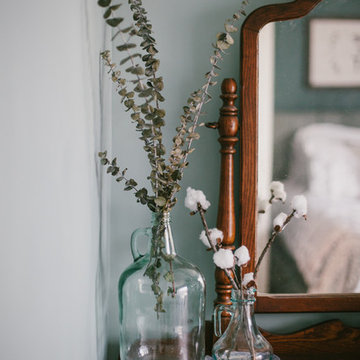
Laura Leigh Photography
グランドラピッズにある小さなカントリー風のおしゃれな主寝室 (青い壁、カーペット敷き) のレイアウト
グランドラピッズにある小さなカントリー風のおしゃれな主寝室 (青い壁、カーペット敷き) のレイアウト
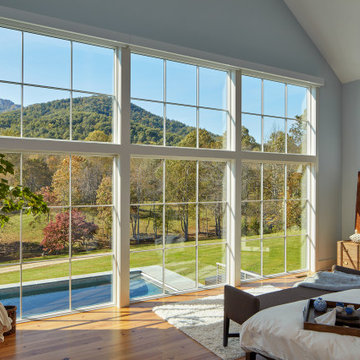
A vaulted ceiling and expansive windows create idyllic views of the blue ridge mountains. A side door allows for immediate access to the back entertaining area.
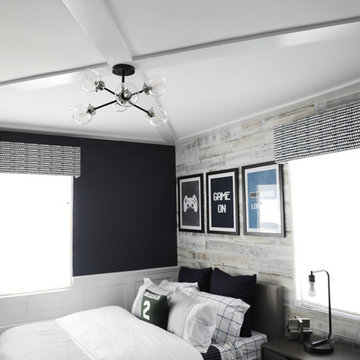
Modern farmhouse boys room designed for George to the Rescue TV show on NBC.
ニューヨークにある小さなカントリー風のおしゃれな客用寝室 (青い壁、カーペット敷き、青い床) のインテリア
ニューヨークにある小さなカントリー風のおしゃれな客用寝室 (青い壁、カーペット敷き、青い床) のインテリア
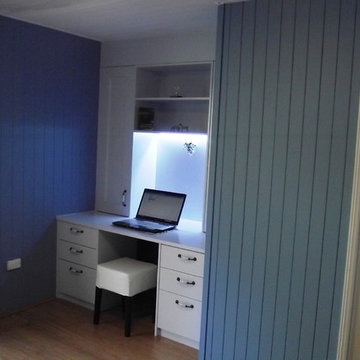
Clever Closet Company
Student desk with LED lights
シドニーにある小さなカントリー風のおしゃれな客用寝室 (青い壁、淡色無垢フローリング)
シドニーにある小さなカントリー風のおしゃれな客用寝室 (青い壁、淡色無垢フローリング)
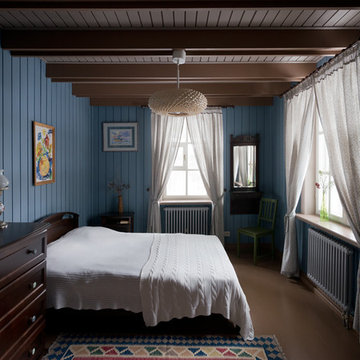
Петр Попов-Серебряков (Арх. бюро Dacha-Buro)
Год реализации 2010-2011
Фото Иванов Илья
モスクワにある小さなカントリー風のおしゃれな客用寝室 (青い壁) のレイアウト
モスクワにある小さなカントリー風のおしゃれな客用寝室 (青い壁) のレイアウト
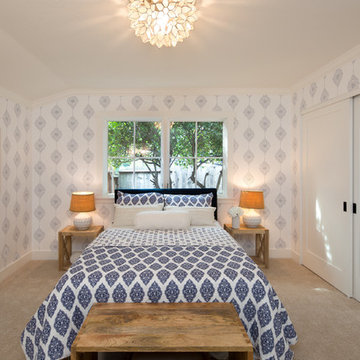
Marcell Puzsar, Bright Room Photography
サンフランシスコにある小さなカントリー風のおしゃれな客用寝室 (青い壁、カーペット敷き、暖炉なし、ベージュの床) のレイアウト
サンフランシスコにある小さなカントリー風のおしゃれな客用寝室 (青い壁、カーペット敷き、暖炉なし、ベージュの床) のレイアウト
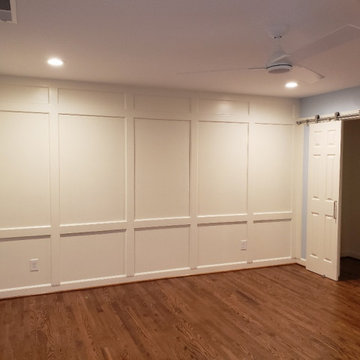
The closet doors went on sliding barn door hardware. The bedroom wall got a special trim work molding feature and we added hardwoods.
ローリーにある小さなカントリー風のおしゃれな主寝室 (青い壁、無垢フローリング、茶色い床、羽目板の壁) のレイアウト
ローリーにある小さなカントリー風のおしゃれな主寝室 (青い壁、無垢フローリング、茶色い床、羽目板の壁) のレイアウト
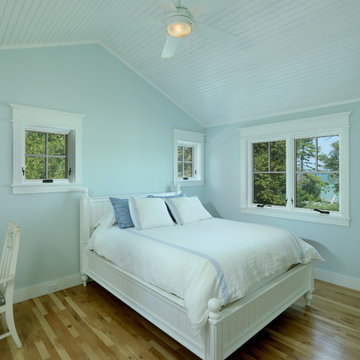
Builder: Boone Construction
Photographer: M-Buck Studio
This lakefront farmhouse skillfully fits four bedrooms and three and a half bathrooms in this carefully planned open plan. The symmetrical front façade sets the tone by contrasting the earthy textures of shake and stone with a collection of crisp white trim that run throughout the home. Wrapping around the rear of this cottage is an expansive covered porch designed for entertaining and enjoying shaded Summer breezes. A pair of sliding doors allow the interior entertaining spaces to open up on the covered porch for a seamless indoor to outdoor transition.
The openness of this compact plan still manages to provide plenty of storage in the form of a separate butlers pantry off from the kitchen, and a lakeside mudroom. The living room is centrally located and connects the master quite to the home’s common spaces. The master suite is given spectacular vistas on three sides with direct access to the rear patio and features two separate closets and a private spa style bath to create a luxurious master suite. Upstairs, you will find three additional bedrooms, one of which a private bath. The other two bedrooms share a bath that thoughtfully provides privacy between the shower and vanity.
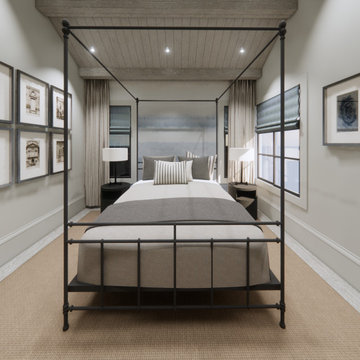
Escape to rustic elegance in your own home with a modern farmhouse master bedroom that balances comfort and sophistication.
オレンジカウンティにある小さなカントリー風のおしゃれな主寝室 (青い壁、カーペット敷き、暖炉なし、ベージュの床、表し梁、壁紙) のレイアウト
オレンジカウンティにある小さなカントリー風のおしゃれな主寝室 (青い壁、カーペット敷き、暖炉なし、ベージュの床、表し梁、壁紙) のレイアウト
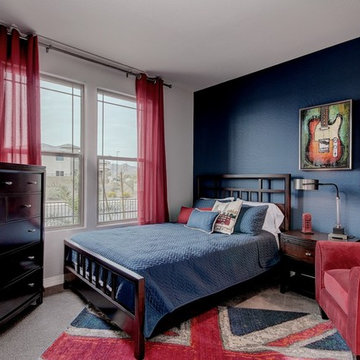
Designed by Julie Coleman, Director of Design, Allied Member ASID
フェニックスにある小さなカントリー風のおしゃれな客用寝室 (青い壁、カーペット敷き) のインテリア
フェニックスにある小さなカントリー風のおしゃれな客用寝室 (青い壁、カーペット敷き) のインテリア
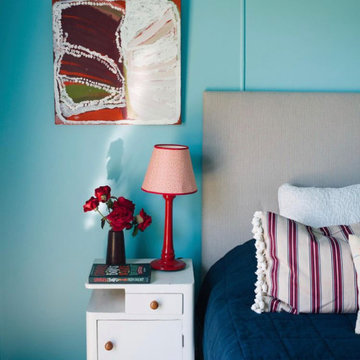
A beautiful, eclectic boys bedroom designed with a washable custom made quilt coverlet and slip covered bedhead. A custom Lacquer Lamp designed by Lisa Post for House of Delapre. A space to grow up in.
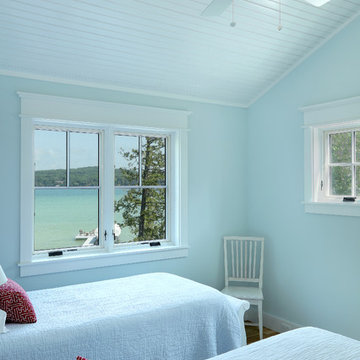
Builder: Boone Construction
Photographer: M-Buck Studio
This lakefront farmhouse skillfully fits four bedrooms and three and a half bathrooms in this carefully planned open plan. The symmetrical front façade sets the tone by contrasting the earthy textures of shake and stone with a collection of crisp white trim that run throughout the home. Wrapping around the rear of this cottage is an expansive covered porch designed for entertaining and enjoying shaded Summer breezes. A pair of sliding doors allow the interior entertaining spaces to open up on the covered porch for a seamless indoor to outdoor transition.
The openness of this compact plan still manages to provide plenty of storage in the form of a separate butlers pantry off from the kitchen, and a lakeside mudroom. The living room is centrally located and connects the master quite to the home’s common spaces. The master suite is given spectacular vistas on three sides with direct access to the rear patio and features two separate closets and a private spa style bath to create a luxurious master suite. Upstairs, you will find three additional bedrooms, one of which a private bath. The other two bedrooms share a bath that thoughtfully provides privacy between the shower and vanity.
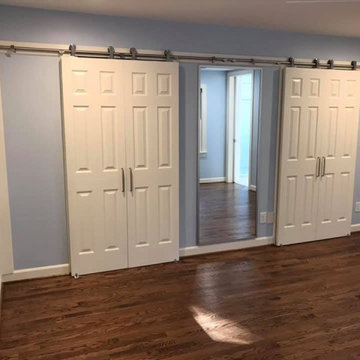
The closet doors went on sliding barn door hardware. The bedroom wall got a special trim work molding feature and we added hardwoods.
ローリーにある小さなカントリー風のおしゃれな主寝室 (青い壁、無垢フローリング、暖炉なし、茶色い床、羽目板の壁)
ローリーにある小さなカントリー風のおしゃれな主寝室 (青い壁、無垢フローリング、暖炉なし、茶色い床、羽目板の壁)
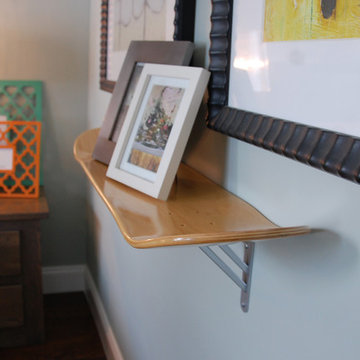
Like this Plan? See more of this project on our website http://gokeesee.com/homeplans
HOME PLAN ID: C13-03186-62A
Taryn Meeks
小さなカントリー風の寝室 (青い壁) の写真
1
