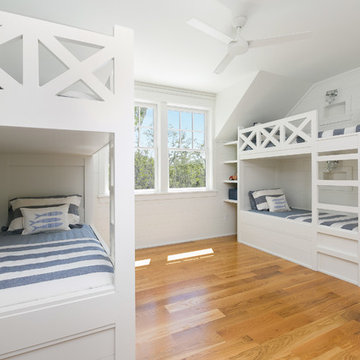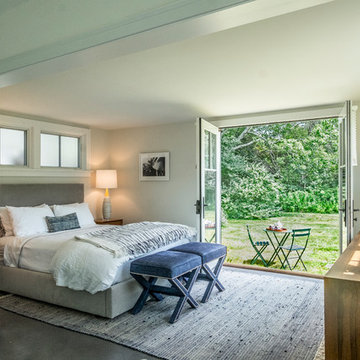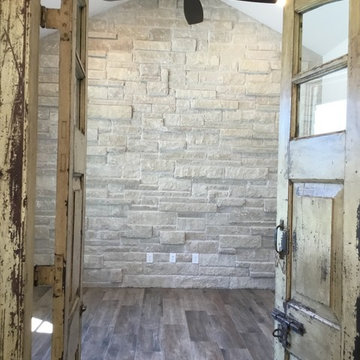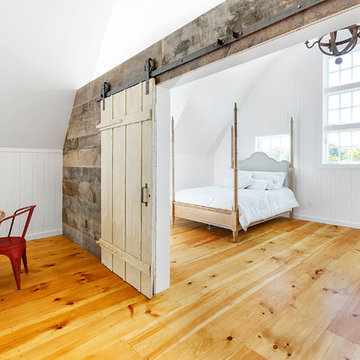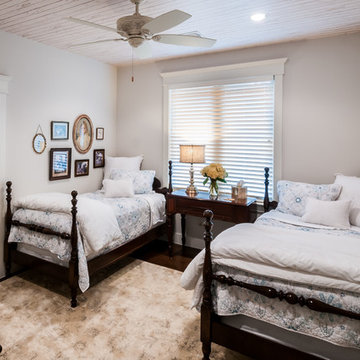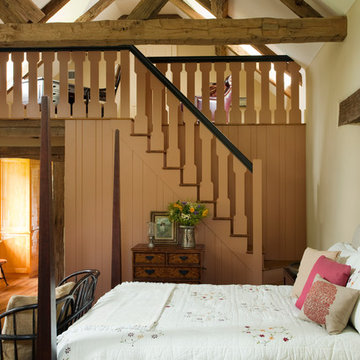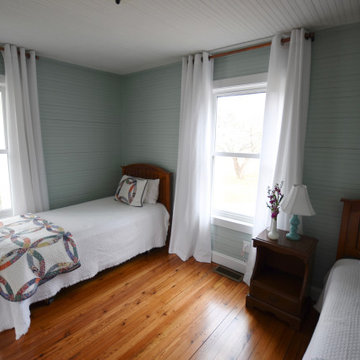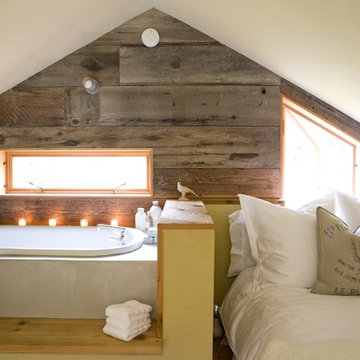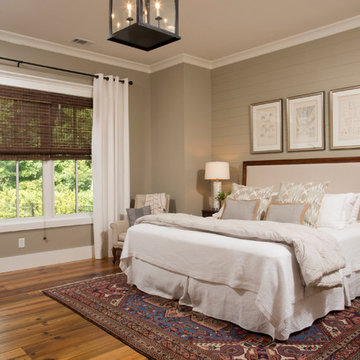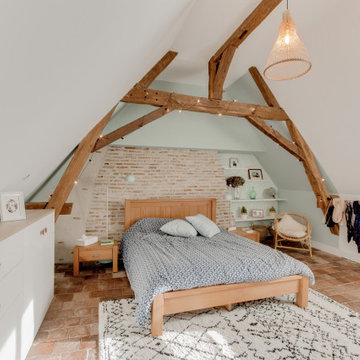カントリー風の寝室 (コーナー設置型暖炉、暖炉なし、茶色い床) の写真
絞り込み:
資材コスト
並び替え:今日の人気順
写真 1〜20 枚目(全 937 枚)
1/5
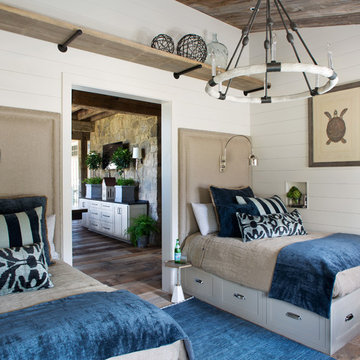
Emily Minton Redfield Photography
Norris Architecture
ナッシュビルにある中くらいなカントリー風のおしゃれな客用寝室 (白い壁、濃色無垢フローリング、暖炉なし、茶色い床) のレイアウト
ナッシュビルにある中くらいなカントリー風のおしゃれな客用寝室 (白い壁、濃色無垢フローリング、暖炉なし、茶色い床) のレイアウト

This bedroom is simple and light. The large window brings in a lot of natural light. The modern four-poster bed feels just perfect for the space.
デンバーにある中くらいなカントリー風のおしゃれな主寝室 (グレーの壁、淡色無垢フローリング、暖炉なし、茶色い床、三角天井)
デンバーにある中くらいなカントリー風のおしゃれな主寝室 (グレーの壁、淡色無垢フローリング、暖炉なし、茶色い床、三角天井)
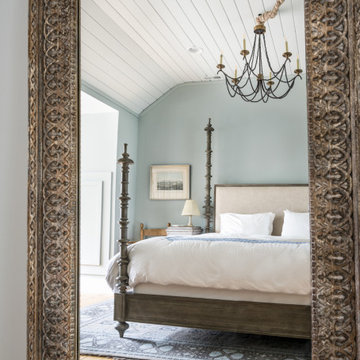
ナッシュビルにある中くらいなカントリー風のおしゃれな客用寝室 (青い壁、淡色無垢フローリング、暖炉なし、茶色い床) のレイアウト
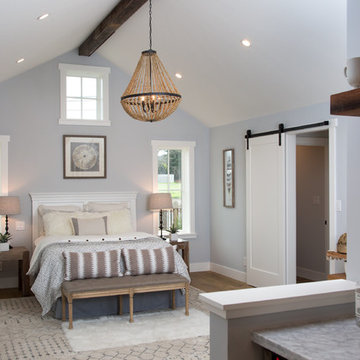
Marcell Puzsar, Bright Room Photography
サンフランシスコにある広いカントリー風のおしゃれな主寝室 (無垢フローリング、青い壁、茶色い床、暖炉なし) のインテリア
サンフランシスコにある広いカントリー風のおしゃれな主寝室 (無垢フローリング、青い壁、茶色い床、暖炉なし) のインテリア
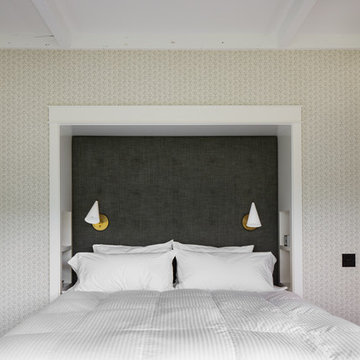
Master Bedroom in the custom luxury home built by Cotton Construction in Double Oaks Alabama photographed by Birmingham Alabama based architectural and interiors photographer Tommy Daspit. See more of his work at http://tommydaspit.com
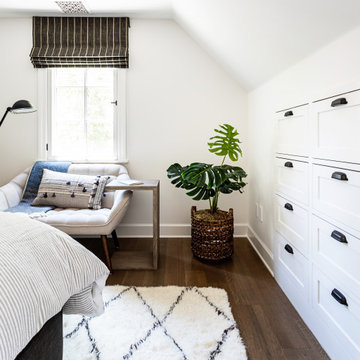
This Altadena home is the perfect example of modern farmhouse flair. The powder room flaunts an elegant mirror over a strapping vanity; the butcher block in the kitchen lends warmth and texture; the living room is replete with stunning details like the candle style chandelier, the plaid area rug, and the coral accents; and the master bathroom’s floor is a gorgeous floor tile.
Project designed by Courtney Thomas Design in La Cañada. Serving Pasadena, Glendale, Monrovia, San Marino, Sierra Madre, South Pasadena, and Altadena.
For more about Courtney Thomas Design, click here: https://www.courtneythomasdesign.com/
To learn more about this project, click here:
https://www.courtneythomasdesign.com/portfolio/new-construction-altadena-rustic-modern/
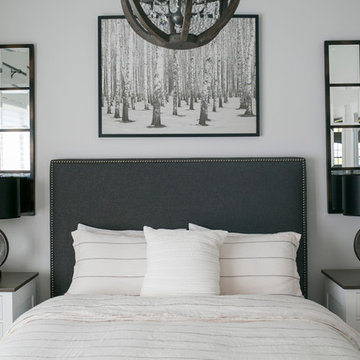
An upholstered headboard with nailhead trim is the focal point of this room. This is done in a modern farmhouse style with many references to nature.
photo by: Beth Skogen
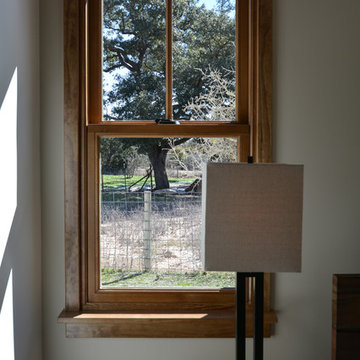
The Goldenwood Guest House is the first phase of a larger estate multi-phase project with the clients are moving into the renovated guest house as we start construction on the main house renovation and addition soon. This is a whole-house renovation to an existing 750sf guest cottage settled near the existing main residence. The property is located West of Austin in Driftwood, TX and the cottage strives to capture a sense of refined roughness. The layout maximizes efficiency in the small space with built-in cabinet storage and shelving in the living room and kitchen. Each space is softly day lit and the open floor plan of the Living, Dining, and Kitchen allows the spaces to feel expansive without sacrificing privacy to the bedroom and restroom. Photo by April Clark.
See our video walk-through: http://youtu.be/lx9wTAm7J-8

White UPVC windows in the guest bedroom. Our windows come with a 20 year guarantee.
他の地域にある中くらいなカントリー風のおしゃれな客用寝室 (白い壁、カーペット敷き、暖炉なし、茶色い床、表し梁、レンガ壁) のレイアウト
他の地域にある中くらいなカントリー風のおしゃれな客用寝室 (白い壁、カーペット敷き、暖炉なし、茶色い床、表し梁、レンガ壁) のレイアウト
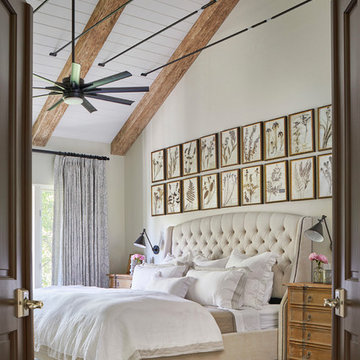
French Country Farmhouse Master Bedroom, Photography by Susie Brenner
デンバーにある広いカントリー風のおしゃれな主寝室 (ベージュの壁、無垢フローリング、暖炉なし、茶色い床) のレイアウト
デンバーにある広いカントリー風のおしゃれな主寝室 (ベージュの壁、無垢フローリング、暖炉なし、茶色い床) のレイアウト
カントリー風の寝室 (コーナー設置型暖炉、暖炉なし、茶色い床) の写真
1
