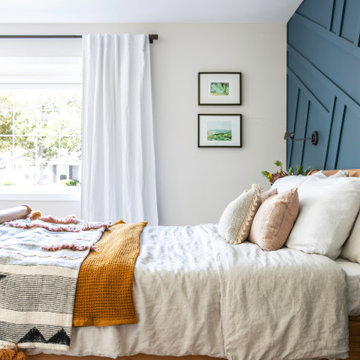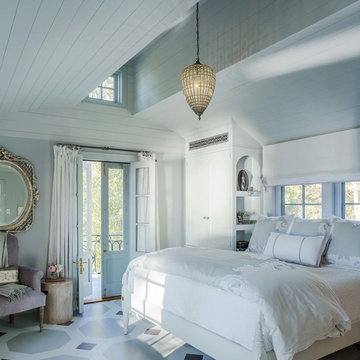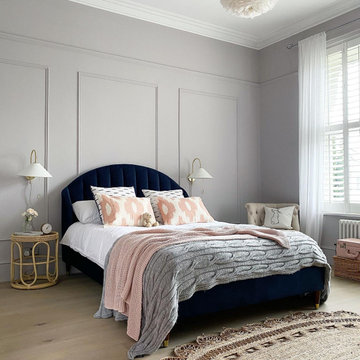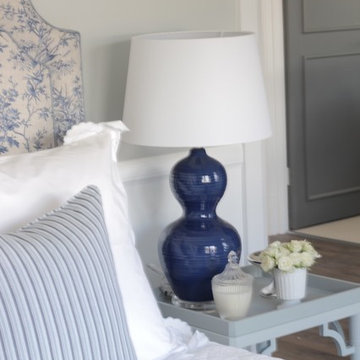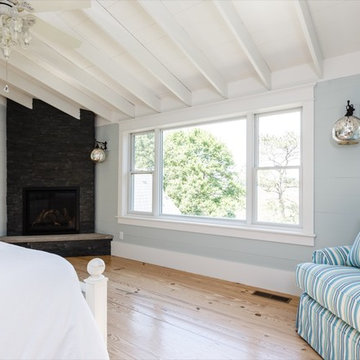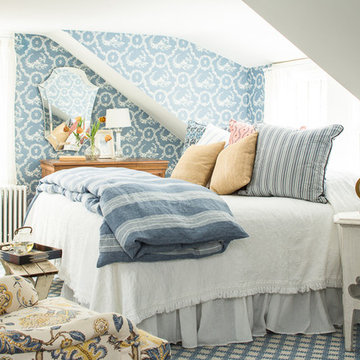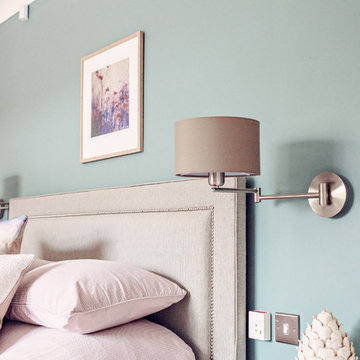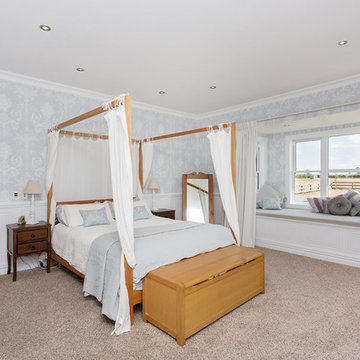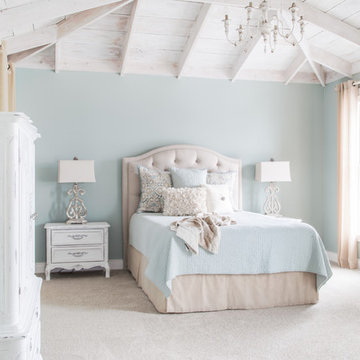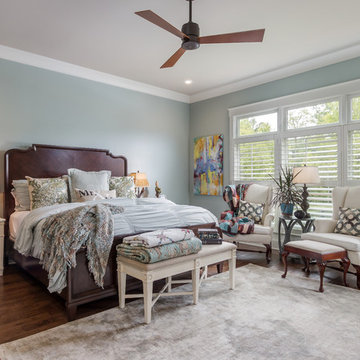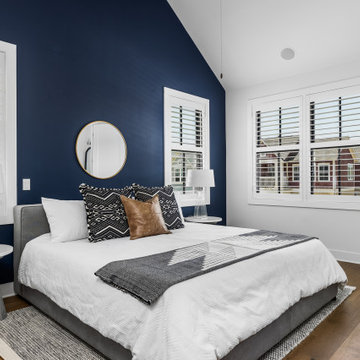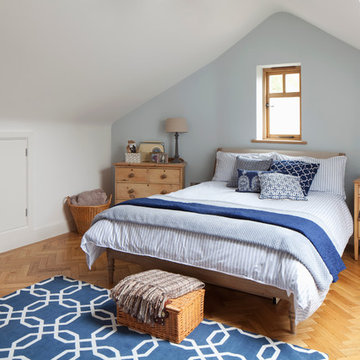白いカントリー風の寝室 (青い壁、オレンジの壁、ピンクの壁) の写真
絞り込み:
資材コスト
並び替え:今日の人気順
写真 1〜20 枚目(全 242 枚)
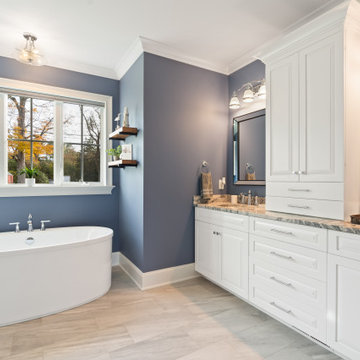
This coastal farmhouse design is destined to be an instant classic. This classic and cozy design has all of the right exterior details, including gray shingle siding, crisp white windows and trim, metal roofing stone accents and a custom cupola atop the three car garage. It also features a modern and up to date interior as well, with everything you'd expect in a true coastal farmhouse. With a beautiful nearly flat back yard, looking out to a golf course this property also includes abundant outdoor living spaces, a beautiful barn and an oversized koi pond for the owners to enjoy.
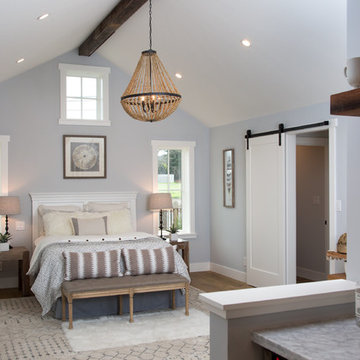
Marcell Puzsar, Bright Room Photography
サンフランシスコにある広いカントリー風のおしゃれな主寝室 (無垢フローリング、青い壁、茶色い床、暖炉なし) のインテリア
サンフランシスコにある広いカントリー風のおしゃれな主寝室 (無垢フローリング、青い壁、茶色い床、暖炉なし) のインテリア
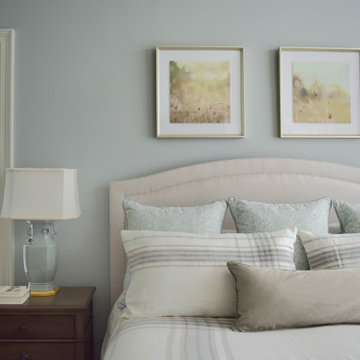
This client moved into their gorgeous new Farmhouse styled home with their old, dark, traditional bedroom furniture. They wanted to keep the existing pale blue paint and refresh everything else (including the furniture, bedding, and even the window treatments).
A romantic upholstered bed is the focal point of the room, dressed in neutral plaid bedding with custom designed Euros to pull from the paint color, and topped with photography inspired by nature. Ashy-brown case pieces are in-line with the style of the bed with simple lines and soft curves. A few romantic touches with the hand-made lamps and starburst mirror really elevate this space.
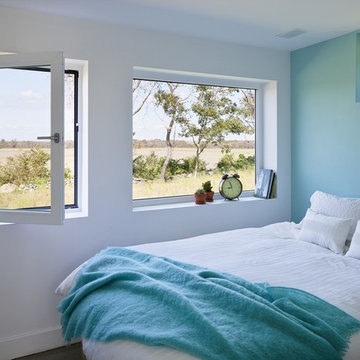
This vacation residence located in a beautiful ocean community on the New England coast features high performance and creative use of space in a small package. ZED designed the simple, gable-roofed structure and proposed the Passive House standard. The resulting home consumes only one-tenth of the energy for heating compared to a similar new home built only to code requirements.
Architecture | ZeroEnergy Design
Construction | Aedi Construction
Photos | Greg Premru Photography
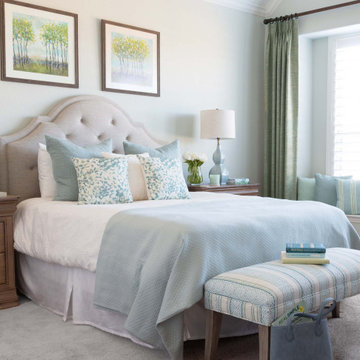
This new construction home in Fulshear, TX was designed for a client who wanted to mix her love of Traditional and Modern Farmhouse styles together. We were able to create a functional, comfortable, and personalized home. Paint Color Benjamin Moore Healing Aloe 1562
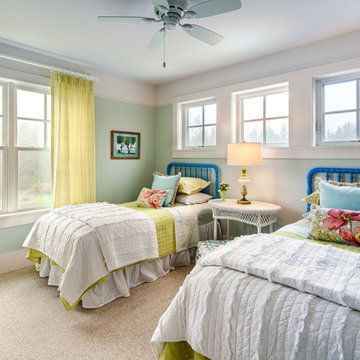
This 3200 square foot home features a maintenance free exterior of LP Smartside, corrugated aluminum roofing, and native prairie landscaping. The design of the structure is intended to mimic the architectural lines of classic farm buildings. The outdoor living areas are as important to this home as the interior spaces; covered and exposed porches, field stone patios and an enclosed screen porch all offer expansive views of the surrounding meadow and tree line.
The home’s interior combines rustic timbers and soaring spaces which would have traditionally been reserved for the barn and outbuildings, with classic finishes customarily found in the family homestead. Walls of windows and cathedral ceilings invite the outdoors in. Locally sourced reclaimed posts and beams, wide plank white oak flooring and a Door County fieldstone fireplace juxtapose with classic white cabinetry and millwork, tongue and groove wainscoting and a color palate of softened paint hues, tiles and fabrics to create a completely unique Door County homestead.
Mitch Wise Design, Inc.
Richard Steinberger Photography
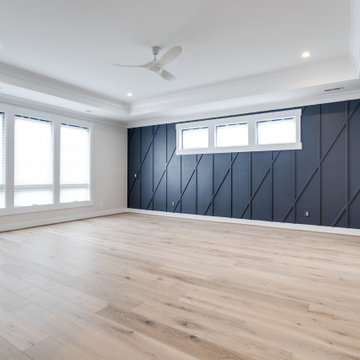
Owner's bedroom with decorative trim.
ワシントンD.C.にある広いカントリー風のおしゃれな主寝室 (青い壁、淡色無垢フローリング、格子天井、板張り壁) のインテリア
ワシントンD.C.にある広いカントリー風のおしゃれな主寝室 (青い壁、淡色無垢フローリング、格子天井、板張り壁) のインテリア
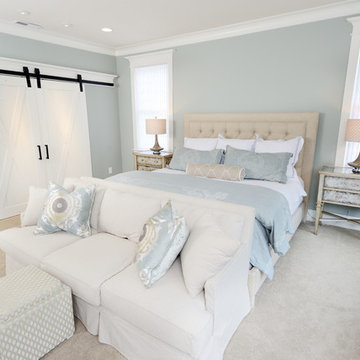
Designed and built by Terramor Homes in Raleigh, NC. The master bedroom is most definitely a retreat. Calming, spa like colors on the walls, 6 large windows and the continued classic trim that was used throughout the rest of the home, is especially magnified here. A thick yet simplified cove molding highlights the perimeter and thick 1x4 cased openings with tall pediments above, create the simplicity of a farm house and clean lines in a more modern design combined. Chrome levered simple square hardware is also used throughout and the highlight of the room, is the set of large barn doors that enclose the seasonal closet and act as the artwork in the room. Painted in distressed white yet with black iron hardware, they truly set the casual tone of this room as the perfect relaxing retreat.
Photography: M. Eric Honeycutt
白いカントリー風の寝室 (青い壁、オレンジの壁、ピンクの壁) の写真
1
