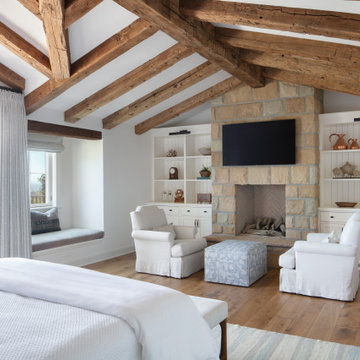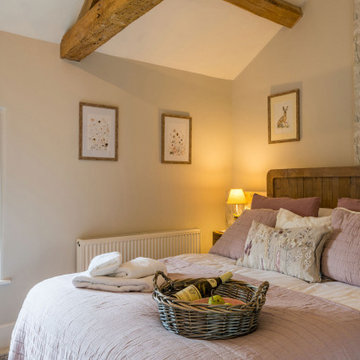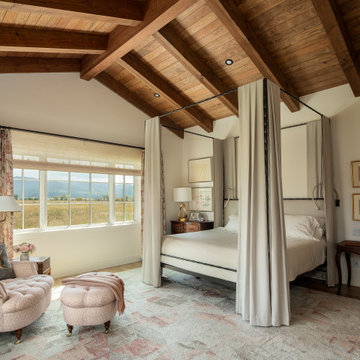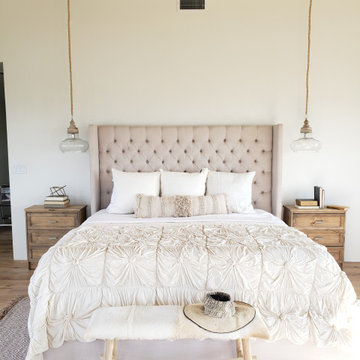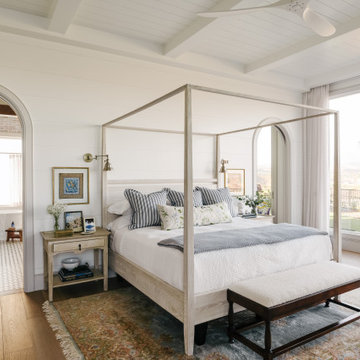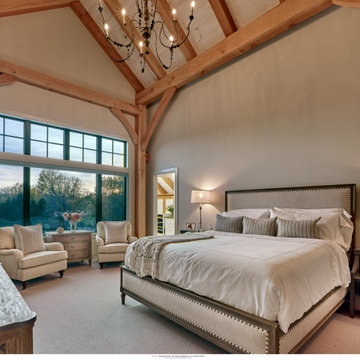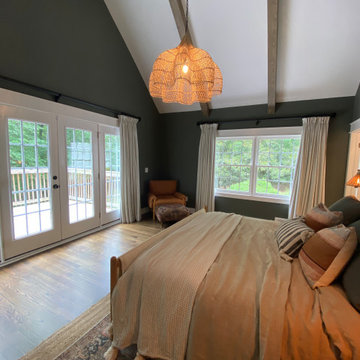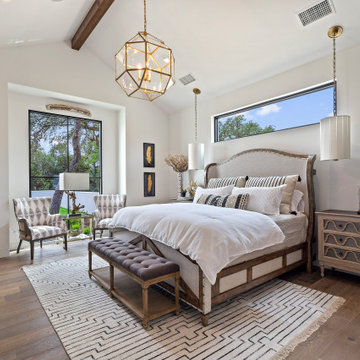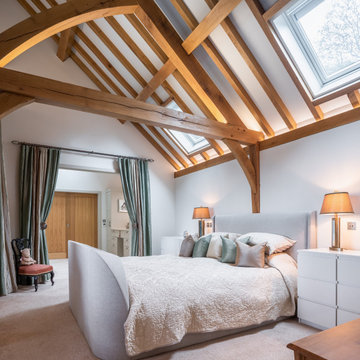カントリー風の寝室 (表し梁、ベージュの床、茶色い床) の写真
絞り込み:
資材コスト
並び替え:今日の人気順
写真 1〜20 枚目(全 205 枚)
1/5

サンフランシスコにある広いカントリー風のおしゃれな主寝室 (ベージュの壁、無垢フローリング、標準型暖炉、タイルの暖炉まわり、茶色い床、表し梁、塗装板張りの天井、三角天井)
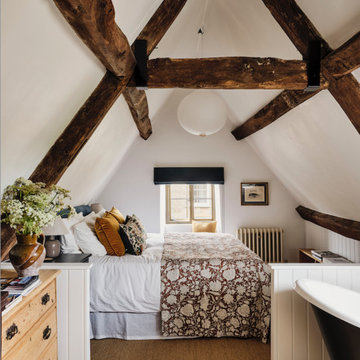
We added a super king bed, sisal carpets, a roll top bath & antique furniture to the open plan master suite at our Cotswolds Cottage project. Interior Design by Imperfect Interiors
Armada Cottage is available to rent at www.armadacottagecotswolds.co.uk

White UPVC windows in the guest bedroom. Our windows come with a 20 year guarantee.
他の地域にある中くらいなカントリー風のおしゃれな客用寝室 (白い壁、カーペット敷き、暖炉なし、茶色い床、表し梁、レンガ壁) のレイアウト
他の地域にある中くらいなカントリー風のおしゃれな客用寝室 (白い壁、カーペット敷き、暖炉なし、茶色い床、表し梁、レンガ壁) のレイアウト
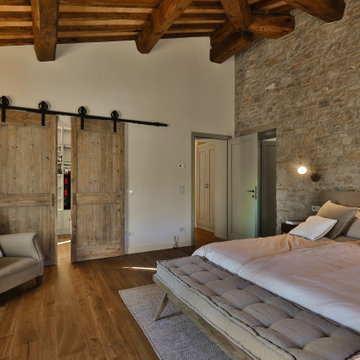
Camera Main con parete facciavista e guardaroba
フィレンツェにある広いカントリー風のおしゃれな主寝室 (黄色い壁、塗装フローリング、茶色い床、表し梁)
フィレンツェにある広いカントリー風のおしゃれな主寝室 (黄色い壁、塗装フローリング、茶色い床、表し梁)
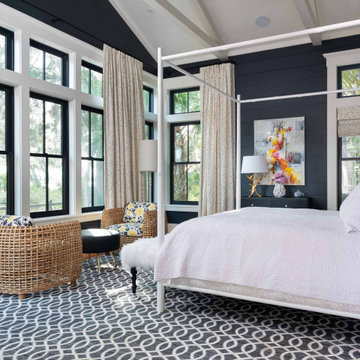
Exposed scissor trusses, vaulted ceiling, and sitting area.
他の地域にあるカントリー風のおしゃれな主寝室 (三角天井、表し梁、塗装板張りの天井、黒い壁、無垢フローリング、暖炉なし、茶色い床、塗装板張りの壁、グレーとブラウン)
他の地域にあるカントリー風のおしゃれな主寝室 (三角天井、表し梁、塗装板張りの天井、黒い壁、無垢フローリング、暖炉なし、茶色い床、塗装板張りの壁、グレーとブラウン)
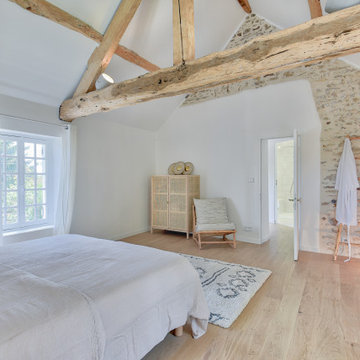
パリにあるカントリー風のおしゃれな寝室 (白い壁、淡色無垢フローリング、ベージュの床、表し梁、三角天井) のインテリア
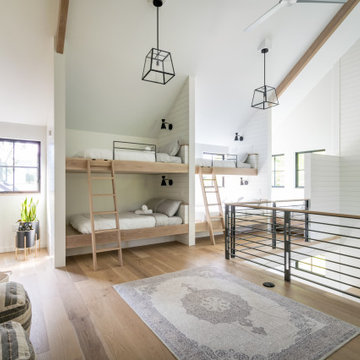
Envinity’s Trout Road project combines energy efficiency and nature, as the 2,732 square foot home was designed to incorporate the views of the natural wetland area and connect inside to outside. The home has been built for entertaining, with enough space to sleep a small army and (6) bathrooms and large communal gathering spaces inside and out.
In partnership with StudioMNMLST
Architect: Darla Lindberg
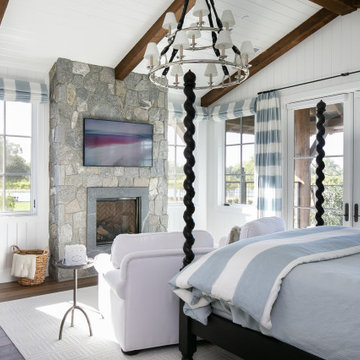
オレンジカウンティにあるカントリー風のおしゃれな寝室 (白い壁、濃色無垢フローリング、標準型暖炉、石材の暖炉まわり、茶色い床、表し梁、塗装板張りの天井、三角天井、塗装板張りの壁)
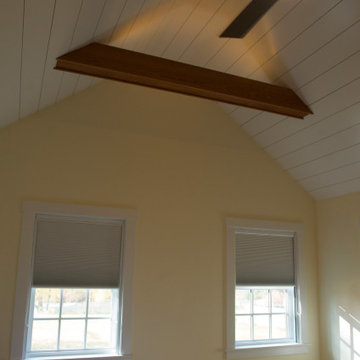
After investing in their home with a main suite addition, our homeowner called Gordon’s.
バーリントンにある中くらいなカントリー風のおしゃれな主寝室 (ベージュの床、表し梁) のレイアウト
バーリントンにある中くらいなカントリー風のおしゃれな主寝室 (ベージュの床、表し梁) のレイアウト
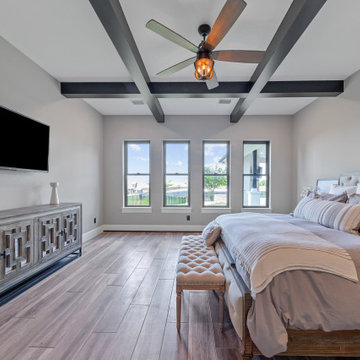
{Custom Home} 5,660 SqFt 1 Acre Modern Farmhouse 6 Bedroom 6 1/2 bath Media Room Game Room Study Huge Patio 3 car Garage Wrap-Around Front Porch Pool . . . #vistaranch #fortworthbuilder #texasbuilder #modernfarmhouse #texasmodern #texasfarmhouse #fortworthtx #blackandwhite #salcedohomes
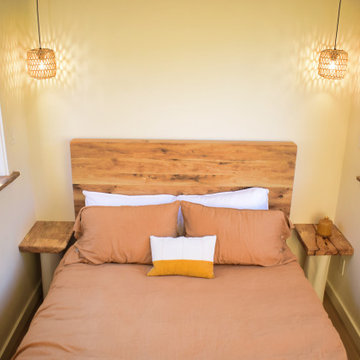
This Paradise Model ATU is extra tall and grand! As you would in you have a couch for lounging, a 6 drawer dresser for clothing, and a seating area and closet that mirrors the kitchen. Quartz countertops waterfall over the side of the cabinets encasing them in stone. The custom kitchen cabinetry is sealed in a clear coat keeping the wood tone light. Black hardware accents with contrast to the light wood. A main-floor bedroom- no crawling in and out of bed. The wallpaper was an owner request; what do you think of their choice?
The bathroom has natural edge Hawaiian mango wood slabs spanning the length of the bump-out: the vanity countertop and the shelf beneath. The entire bump-out-side wall is tiled floor to ceiling with a diamond print pattern. The shower follows the high contrast trend with one white wall and one black wall in matching square pearl finish. The warmth of the terra cotta floor adds earthy warmth that gives life to the wood. 3 wall lights hang down illuminating the vanity, though durning the day, you likely wont need it with the natural light shining in from two perfect angled long windows.
This Paradise model was way customized. The biggest alterations were to remove the loft altogether and have one consistent roofline throughout. We were able to make the kitchen windows a bit taller because there was no loft we had to stay below over the kitchen. This ATU was perfect for an extra tall person. After editing out a loft, we had these big interior walls to work with and although we always have the high-up octagon windows on the interior walls to keep thing light and the flow coming through, we took it a step (or should I say foot) further and made the french pocket doors extra tall. This also made the shower wall tile and shower head extra tall. We added another ceiling fan above the kitchen and when all of those awning windows are opened up, all the hot air goes right up and out.
カントリー風の寝室 (表し梁、ベージュの床、茶色い床) の写真
1
