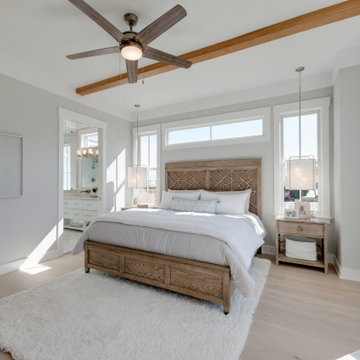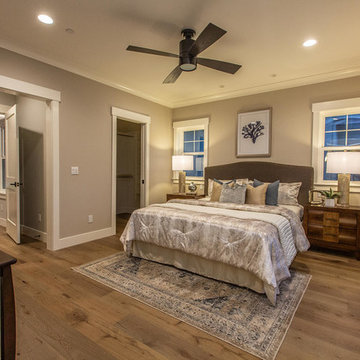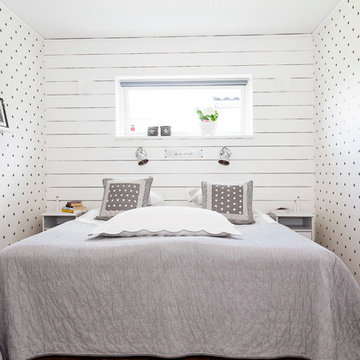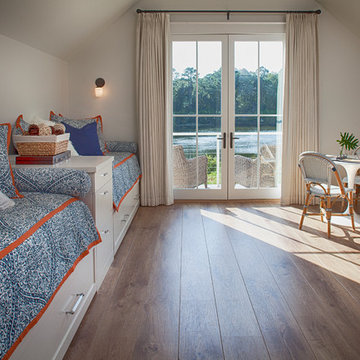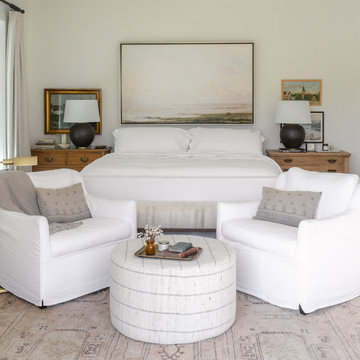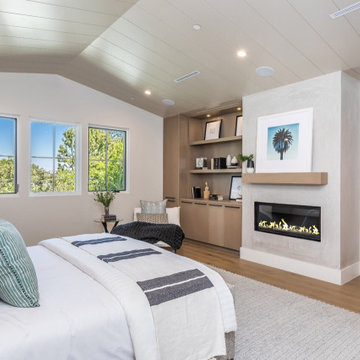高級なカントリー風の寝室 (淡色無垢フローリング) の写真
絞り込み:
資材コスト
並び替え:今日の人気順
写真 1〜20 枚目(全 418 枚)
1/4

We gave this rather dated farmhouse some dramatic upgrades that brought together the feminine with the masculine, combining rustic wood with softer elements. In terms of style her tastes leaned toward traditional and elegant and his toward the rustic and outdoorsy. The result was the perfect fit for this family of 4 plus 2 dogs and their very special farmhouse in Ipswich, MA. Character details create a visual statement, showcasing the melding of both rustic and traditional elements without too much formality. The new master suite is one of the most potent examples of the blending of styles. The bath, with white carrara honed marble countertops and backsplash, beaded wainscoting, matching pale green vanities with make-up table offset by the black center cabinet expand function of the space exquisitely while the salvaged rustic beams create an eye-catching contrast that picks up on the earthy tones of the wood. The luxurious walk-in shower drenched in white carrara floor and wall tile replaced the obsolete Jacuzzi tub. Wardrobe care and organization is a joy in the massive walk-in closet complete with custom gliding library ladder to access the additional storage above. The space serves double duty as a peaceful laundry room complete with roll-out ironing center. The cozy reading nook now graces the bay-window-with-a-view and storage abounds with a surplus of built-ins including bookcases and in-home entertainment center. You can’t help but feel pampered the moment you step into this ensuite. The pantry, with its painted barn door, slate floor, custom shelving and black walnut countertop provide much needed storage designed to fit the family’s needs precisely, including a pull out bin for dog food. During this phase of the project, the powder room was relocated and treated to a reclaimed wood vanity with reclaimed white oak countertop along with custom vessel soapstone sink and wide board paneling. Design elements effectively married rustic and traditional styles and the home now has the character to match the country setting and the improved layout and storage the family so desperately needed. And did you see the barn? Photo credit: Eric Roth

Barn wood ceiling
ヒューストンにある広いカントリー風のおしゃれな主寝室 (白い壁、淡色無垢フローリング、標準型暖炉、タイルの暖炉まわり、ベージュの床、照明、グレーとブラウン) のレイアウト
ヒューストンにある広いカントリー風のおしゃれな主寝室 (白い壁、淡色無垢フローリング、標準型暖炉、タイルの暖炉まわり、ベージュの床、照明、グレーとブラウン) のレイアウト
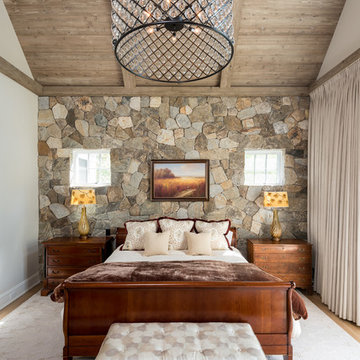
Karol Steczkowski | 860.770.6705 | www.toprealestatephotos.com
ブリッジポートにある広いカントリー風のおしゃれな主寝室 (白い壁、淡色無垢フローリング、標準型暖炉、金属の暖炉まわり、茶色い床) のレイアウト
ブリッジポートにある広いカントリー風のおしゃれな主寝室 (白い壁、淡色無垢フローリング、標準型暖炉、金属の暖炉まわり、茶色い床) のレイアウト

A Modern Farmhouse set in a prairie setting exudes charm and simplicity. Wrap around porches and copious windows make outdoor/indoor living seamless while the interior finishings are extremely high on detail. In floor heating under porcelain tile in the entire lower level, Fond du Lac stone mimicking an original foundation wall and rough hewn wood finishes contrast with the sleek finishes of carrera marble in the master and top of the line appliances and soapstone counters of the kitchen. This home is a study in contrasts, while still providing a completely harmonious aura.
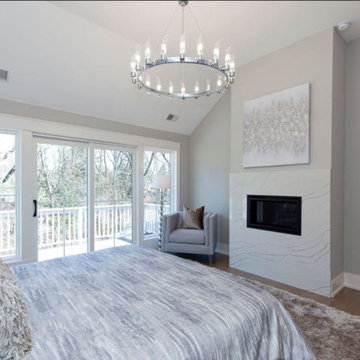
Escape to this luxurious master bedroom suite to unwind from your day! Enjoy the beauty of nature from your private balcony, cozy up by the fireplace or soak in the on-suite bath.
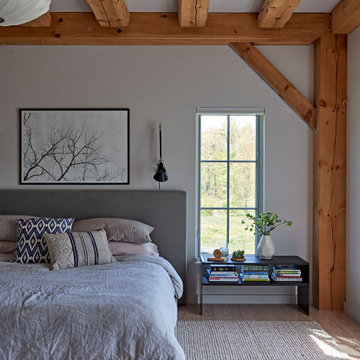
Light-filled and peaceful master bedroom retreat with exposed wooden beams and neutral colors.
広いカントリー風のおしゃれな主寝室 (白い壁、淡色無垢フローリング、表し梁)
広いカントリー風のおしゃれな主寝室 (白い壁、淡色無垢フローリング、表し梁)
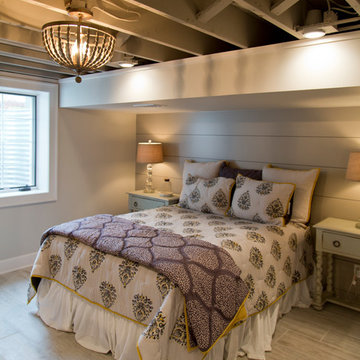
Nichole Kennelly Photography
カンザスシティにある中くらいなカントリー風のおしゃれな客用寝室 (グレーの壁、淡色無垢フローリング、グレーの床) のインテリア
カンザスシティにある中くらいなカントリー風のおしゃれな客用寝室 (グレーの壁、淡色無垢フローリング、グレーの床) のインテリア
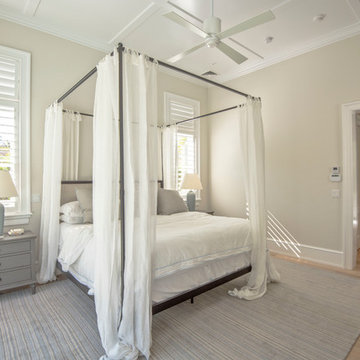
This master bedroom is full of light. We kept the room simple, using design solutions of adding crown and 1x on the ceiling and painting it all with a semigloss sheen to provide visual depth. The somewhat contemporary fan (the Energy Star-qualified Lapa model from Modern Fan Co., offers three-speed AC motor for maximum airflow efficiency), meshes perfectly with the updated farmhouse cottage feel.
Plantation shutters provide plenty of protection from the sun while also providing architectural and linear lines that juxtapose the sheer drapes on the four post bed. Notice the layout of the hall with the master closets flanking and the master bath at the end. Design solutions included a pocket, two-panel door with glass above and solid below, providing natural light into the hallway (area seen in the photo at the end of the hall; door is open).
Beautifully appointed custom home near Venice Beach, FL. Designed with the south Florida cottage style that is prevalent in Naples. Every part of this home is detailed to show off the work of the craftsmen that created it.
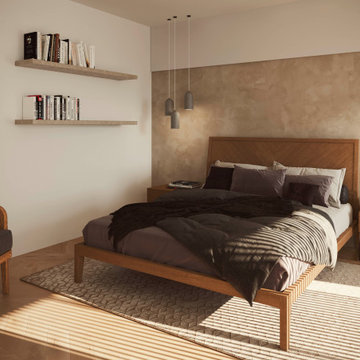
Diseño interior de una reforma integral. El cliente buscaba un interiorismo armonioso y tranquilo para disfrutar de la naturaleza y del entorno. Le hicimos el escaneado de la vivienda para obtener las medidas exactas, posteriormente junto al arquitecto e hicimos la propuesta de reforma en 3D, con tour 360º y video. Cuando aprobó el resultado le proporcionamos la lista de todos los muebles y decoración que salen en el render 3D facilitándole el trabajo de tener que ir él a buscarlos.
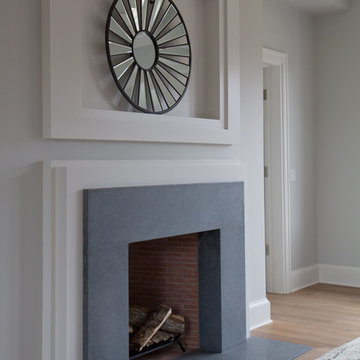
Photographed By: Vic Gubinski
Interiors By: Heike Hein Home
ニューヨークにある中くらいなカントリー風のおしゃれな主寝室 (グレーの壁、淡色無垢フローリング、標準型暖炉、コンクリートの暖炉まわり) のインテリア
ニューヨークにある中くらいなカントリー風のおしゃれな主寝室 (グレーの壁、淡色無垢フローリング、標準型暖炉、コンクリートの暖炉まわり) のインテリア
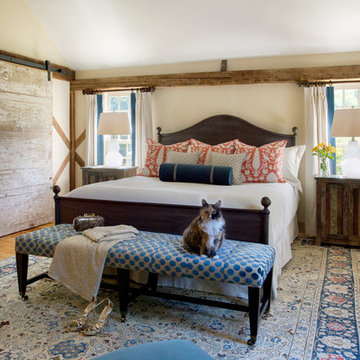
The beautiful, old barn on this Topsfield estate was at risk of being demolished. Before approaching Mathew Cummings, the homeowner had met with several architects about the structure, and they had all told her that it needed to be torn down. Thankfully, for the sake of the barn and the owner, Cummings Architects has a long and distinguished history of preserving some of the oldest timber framed homes and barns in the U.S.
Once the homeowner realized that the barn was not only salvageable, but could be transformed into a new living space that was as utilitarian as it was stunning, the design ideas began flowing fast. In the end, the design came together in a way that met all the family’s needs with all the warmth and style you’d expect in such a venerable, old building.
On the ground level of this 200-year old structure, a garage offers ample room for three cars, including one loaded up with kids and groceries. Just off the garage is the mudroom – a large but quaint space with an exposed wood ceiling, custom-built seat with period detailing, and a powder room. The vanity in the powder room features a vanity that was built using salvaged wood and reclaimed bluestone sourced right on the property.
Original, exposed timbers frame an expansive, two-story family room that leads, through classic French doors, to a new deck adjacent to the large, open backyard. On the second floor, salvaged barn doors lead to the master suite which features a bright bedroom and bath as well as a custom walk-in closet with his and hers areas separated by a black walnut island. In the master bath, hand-beaded boards surround a claw-foot tub, the perfect place to relax after a long day.
In addition, the newly restored and renovated barn features a mid-level exercise studio and a children’s playroom that connects to the main house.
From a derelict relic that was slated for demolition to a warmly inviting and beautifully utilitarian living space, this barn has undergone an almost magical transformation to become a beautiful addition and asset to this stately home.
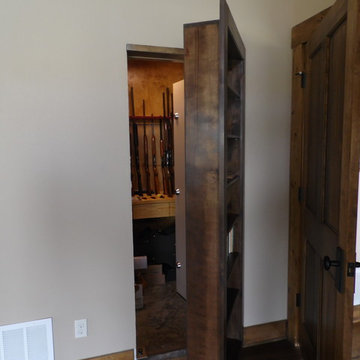
Custom home remodel Country Style Master bed room concealed closet
オースティンにある小さなカントリー風のおしゃれな主寝室 (白い壁、淡色無垢フローリング、暖炉なし)
オースティンにある小さなカントリー風のおしゃれな主寝室 (白い壁、淡色無垢フローリング、暖炉なし)
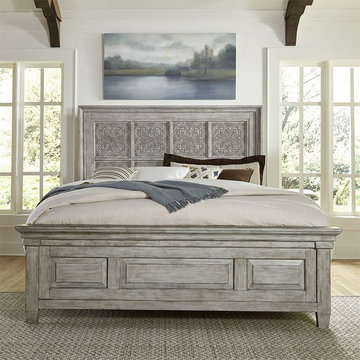
Vintage can refer to "a classic", add in a relaxed style and you create a classic look with a casual feel. Looks that easily work in today's homes. Style uncompromised with comfort abound. Cottage Grove offers cottage styles you love in a heavily distressed finish that will work from the beach to the mountains to an industrial loft.
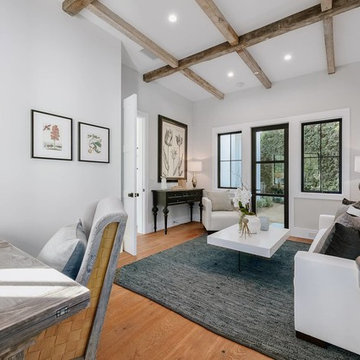
Project photographer-Therese Hyde This photo features the casitas of the modern farmhouse. The Fleetwood glass door leads to the side courtyard.
ロサンゼルスにある中くらいなカントリー風のおしゃれな客用寝室 (白い壁、淡色無垢フローリング、暖炉なし、茶色い床)
ロサンゼルスにある中くらいなカントリー風のおしゃれな客用寝室 (白い壁、淡色無垢フローリング、暖炉なし、茶色い床)
高級なカントリー風の寝室 (淡色無垢フローリング) の写真
1
