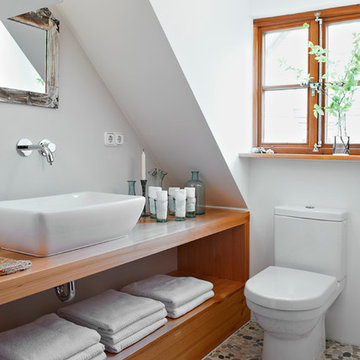カントリー風の浴室・バスルーム (ガラス板タイル、石タイル) の写真
絞り込み:
資材コスト
並び替え:今日の人気順
写真 1〜20 枚目(全 87 枚)
1/4

タンパにあるお手頃価格の中くらいなカントリー風のおしゃれなマスターバスルーム (中間色木目調キャビネット、ダブルシャワー、白いタイル、石タイル、ベージュの壁、玉石タイル、ベッセル式洗面器、ベージュの床、オープンシャワー) の写真

他の地域にあるカントリー風のおしゃれなマスターバスルーム (オープンシェルフ、中間色木目調キャビネット、バリアフリー、一体型トイレ 、石タイル、白い壁、ベッセル式洗面器、木製洗面台、玉石タイル、ブラウンの洗面カウンター) の写真
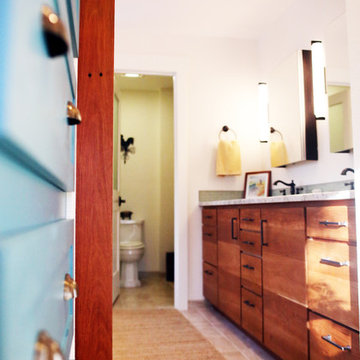
デンバーにある高級な広いカントリー風のおしゃれなマスターバスルーム (フラットパネル扉のキャビネット、中間色木目調キャビネット、置き型浴槽、バリアフリー、一体型トイレ 、ベージュのタイル、石タイル、ベージュの壁、セラミックタイルの床、アンダーカウンター洗面器、御影石の洗面台) の写真
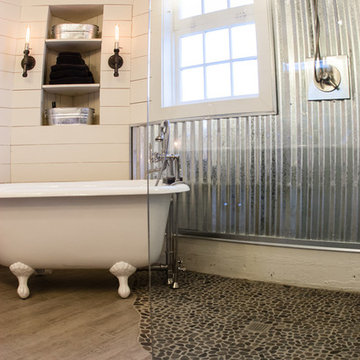
シアトルにある中くらいなカントリー風のおしゃれなマスターバスルーム (オープンシェルフ、白いキャビネット、猫足バスタブ、分離型トイレ、白い壁、無垢フローリング、横長型シンク、オープン型シャワー、石タイル) の写真
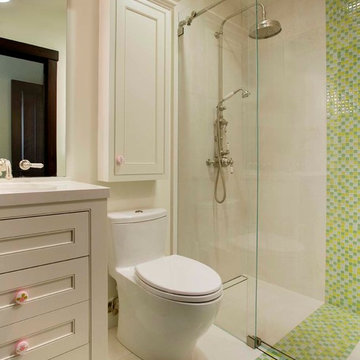
This is the girls bathroom, with rolling glass shower door, Perrin and Rowe exposed shower pipe, large rainhead and hand shower. There is a tiled strip drain in the shower under the shower pipe and also at the shower door threshold to insure that water does not escape into the room. An Aquia dual flush Toto Toilet is used with a shallow utility cabinet above. The vanity faucet is mounted to the face of the mirror and there is a glazed white painted finish applied with girly pink drawer pulls.
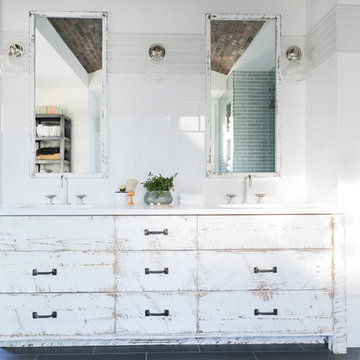
Cabinetry by: Esq Design.
Interior design by District 309
Photography: Tracey Ayton
バンクーバーにある高級な広いカントリー風のおしゃれなマスターバスルーム (フラットパネル扉のキャビネット、ダブルシャワー、ガラス板タイル、白い壁、アンダーカウンター洗面器、大理石の洗面台、オープンシャワー、セラミックタイルの床、グレーの床、ヴィンテージ仕上げキャビネット、白いタイル、白い洗面カウンター) の写真
バンクーバーにある高級な広いカントリー風のおしゃれなマスターバスルーム (フラットパネル扉のキャビネット、ダブルシャワー、ガラス板タイル、白い壁、アンダーカウンター洗面器、大理石の洗面台、オープンシャワー、セラミックタイルの床、グレーの床、ヴィンテージ仕上げキャビネット、白いタイル、白い洗面カウンター) の写真
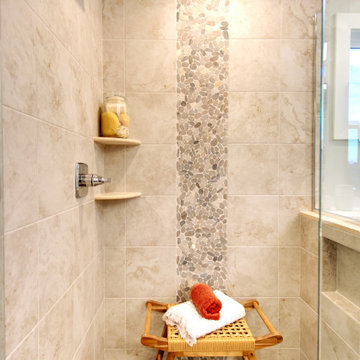
ルイビルにある広いカントリー風のおしゃれなマスターバスルーム (落し込みパネル扉のキャビネット、グレーのキャビネット、アルコーブ型浴槽、アルコーブ型シャワー、一体型トイレ 、マルチカラーのタイル、石タイル、グレーの壁、セラミックタイルの床、一体型シンク、大理石の洗面台、ベージュの床、開き戸のシャワー、白い洗面カウンター、洗面台2つ、造り付け洗面台) の写真

This 1930's Barrington Hills farmhouse was in need of some TLC when it was purchased by this southern family of five who planned to make it their new home. The renovation taken on by Advance Design Studio's designer Scott Christensen and master carpenter Justin Davis included a custom porch, custom built in cabinetry in the living room and children's bedrooms, 2 children's on-suite baths, a guest powder room, a fabulous new master bath with custom closet and makeup area, a new upstairs laundry room, a workout basement, a mud room, new flooring and custom wainscot stairs with planked walls and ceilings throughout the home.
The home's original mechanicals were in dire need of updating, so HVAC, plumbing and electrical were all replaced with newer materials and equipment. A dramatic change to the exterior took place with the addition of a quaint standing seam metal roofed farmhouse porch perfect for sipping lemonade on a lazy hot summer day.
In addition to the changes to the home, a guest house on the property underwent a major transformation as well. Newly outfitted with updated gas and electric, a new stacking washer/dryer space was created along with an updated bath complete with a glass enclosed shower, something the bath did not previously have. A beautiful kitchenette with ample cabinetry space, refrigeration and a sink was transformed as well to provide all the comforts of home for guests visiting at the classic cottage retreat.
The biggest design challenge was to keep in line with the charm the old home possessed, all the while giving the family all the convenience and efficiency of modern functioning amenities. One of the most interesting uses of material was the porcelain "wood-looking" tile used in all the baths and most of the home's common areas. All the efficiency of porcelain tile, with the nostalgic look and feel of worn and weathered hardwood floors. The home’s casual entry has an 8" rustic antique barn wood look porcelain tile in a rich brown to create a warm and welcoming first impression.
Painted distressed cabinetry in muted shades of gray/green was used in the powder room to bring out the rustic feel of the space which was accentuated with wood planked walls and ceilings. Fresh white painted shaker cabinetry was used throughout the rest of the rooms, accentuated by bright chrome fixtures and muted pastel tones to create a calm and relaxing feeling throughout the home.
Custom cabinetry was designed and built by Advance Design specifically for a large 70” TV in the living room, for each of the children’s bedroom’s built in storage, custom closets, and book shelves, and for a mudroom fit with custom niches for each family member by name.
The ample master bath was fitted with double vanity areas in white. A generous shower with a bench features classic white subway tiles and light blue/green glass accents, as well as a large free standing soaking tub nestled under a window with double sconces to dim while relaxing in a luxurious bath. A custom classic white bookcase for plush towels greets you as you enter the sanctuary bath.
Joe Nowak
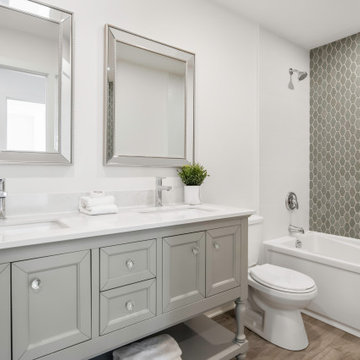
Love the tiles in the bathtub area! The accent wall of grey tiles is definitely the feature of the room!
If you are looking to sell your home, give us a call. We work with realtors, homeowners, house flippers and investors. How your home looks, matters more today than it ever had since many are shopping online for their 'forever home'!
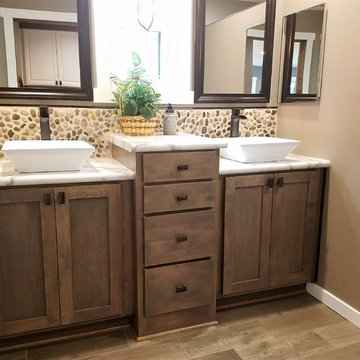
Koch Cabinets in Birch wood with Driftwood stain. Savannah door style.
Formica countertops in Calacatta Marble
他の地域にある低価格の中くらいなカントリー風のおしゃれなマスターバスルーム (シェーカースタイル扉のキャビネット、グレーのキャビネット、石タイル、ベッセル式洗面器、ラミネートカウンター、ベージュのタイル、茶色いタイル、ベージュの壁、無垢フローリング、茶色い床、ベージュのカウンター) の写真
他の地域にある低価格の中くらいなカントリー風のおしゃれなマスターバスルーム (シェーカースタイル扉のキャビネット、グレーのキャビネット、石タイル、ベッセル式洗面器、ラミネートカウンター、ベージュのタイル、茶色いタイル、ベージュの壁、無垢フローリング、茶色い床、ベージュのカウンター) の写真
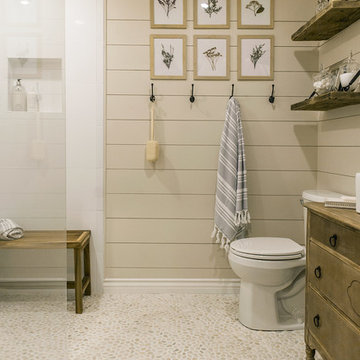
タンパにあるお手頃価格の中くらいなカントリー風のおしゃれなマスターバスルーム (中間色木目調キャビネット、ダブルシャワー、白いタイル、石タイル、ベージュの壁、玉石タイル、ベッセル式洗面器、ベージュの床、オープンシャワー) の写真
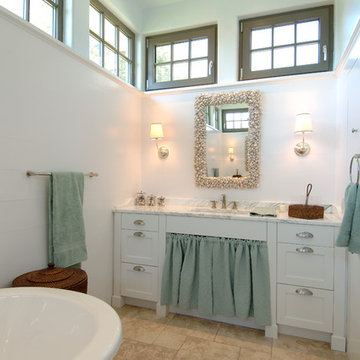
Chris & Cami Photography
チャールストンにある広いカントリー風のおしゃれな浴室 (シェーカースタイル扉のキャビネット、白いキャビネット、置き型浴槽、大理石の洗面台、ベージュのタイル、石タイル、白い壁、玉石タイル、アンダーカウンター洗面器) の写真
チャールストンにある広いカントリー風のおしゃれな浴室 (シェーカースタイル扉のキャビネット、白いキャビネット、置き型浴槽、大理石の洗面台、ベージュのタイル、石タイル、白い壁、玉石タイル、アンダーカウンター洗面器) の写真
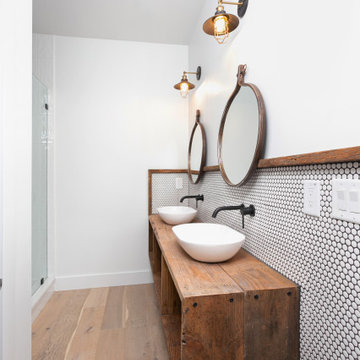
チャールストンにある高級な巨大なカントリー風のおしゃれなバスルーム (浴槽なし) (シェーカースタイル扉のキャビネット、白いキャビネット、オープン型シャワー、白いタイル、石タイル、白い壁、淡色無垢フローリング、木製洗面台、ベージュの床、ブラウンの洗面カウンター、洗面台2つ、フローティング洗面台、表し梁) の写真
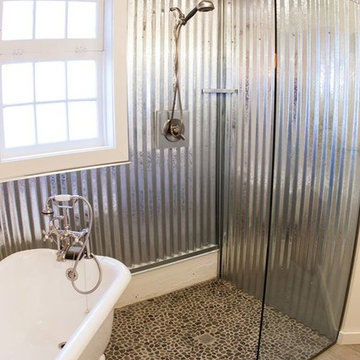
シアトルにある高級な中くらいなカントリー風のおしゃれなマスターバスルーム (猫足バスタブ、白い壁、オープンシェルフ、白いキャビネット、分離型トイレ、無垢フローリング、横長型シンク、オープン型シャワー、石タイル) の写真
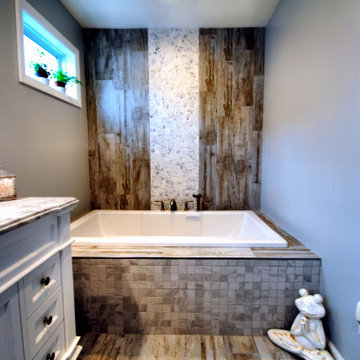
Rustic modern bathroom. Separate drop in whirlpool tub. Large shower with bench. Very spa like feel.
ニューヨークにある高級な中くらいなカントリー風のおしゃれなマスターバスルーム (家具調キャビネット、白いキャビネット、ドロップイン型浴槽、アルコーブ型シャワー、分離型トイレ、茶色いタイル、石タイル、グレーの壁、磁器タイルの床、アンダーカウンター洗面器、大理石の洗面台、茶色い床、引戸のシャワー、マルチカラーの洗面カウンター) の写真
ニューヨークにある高級な中くらいなカントリー風のおしゃれなマスターバスルーム (家具調キャビネット、白いキャビネット、ドロップイン型浴槽、アルコーブ型シャワー、分離型トイレ、茶色いタイル、石タイル、グレーの壁、磁器タイルの床、アンダーカウンター洗面器、大理石の洗面台、茶色い床、引戸のシャワー、マルチカラーの洗面カウンター) の写真
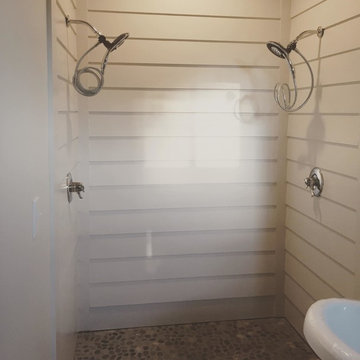
We designed and built this shiplap or lap siding double shower in our master bath. It is painted Sherwin Williams Shoji White and the floor tile is a gray pebble tile from Floor & Decor in Atlanta.
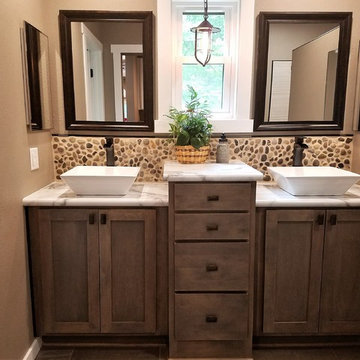
Koch Cabinets in Birch wood with Driftwood stain. Savannah door style.
Formica countertops in Calacatta Marble
他の地域にある低価格の中くらいなカントリー風のおしゃれなマスターバスルーム (シェーカースタイル扉のキャビネット、グレーのキャビネット、石タイル、ベッセル式洗面器、ラミネートカウンター、ベージュのタイル、茶色いタイル、ベージュの壁、無垢フローリング、茶色い床、ベージュのカウンター) の写真
他の地域にある低価格の中くらいなカントリー風のおしゃれなマスターバスルーム (シェーカースタイル扉のキャビネット、グレーのキャビネット、石タイル、ベッセル式洗面器、ラミネートカウンター、ベージュのタイル、茶色いタイル、ベージュの壁、無垢フローリング、茶色い床、ベージュのカウンター) の写真
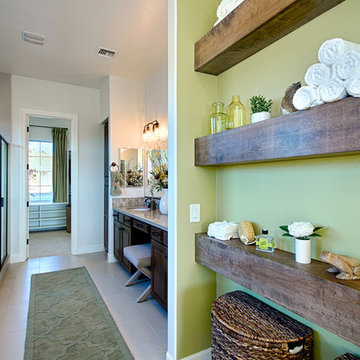
Built In Wood Beam Shelving
他の地域にある広いカントリー風のおしゃれな浴室 (レイズドパネル扉のキャビネット、中間色木目調キャビネット、バリアフリー、マルチカラーのタイル、ガラス板タイル、白い壁、セラミックタイルの床、オーバーカウンターシンク、珪岩の洗面台、開き戸のシャワー、グレーの床) の写真
他の地域にある広いカントリー風のおしゃれな浴室 (レイズドパネル扉のキャビネット、中間色木目調キャビネット、バリアフリー、マルチカラーのタイル、ガラス板タイル、白い壁、セラミックタイルの床、オーバーカウンターシンク、珪岩の洗面台、開き戸のシャワー、グレーの床) の写真
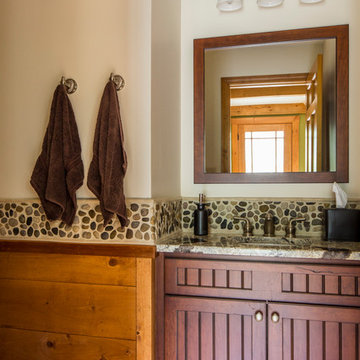
Design Imaging Studios
ボストンにあるカントリー風のおしゃれな浴室 (ルーバー扉のキャビネット、濃色木目調キャビネット、マルチカラーのタイル、石タイル、ベージュの壁、淡色無垢フローリング、アンダーカウンター洗面器) の写真
ボストンにあるカントリー風のおしゃれな浴室 (ルーバー扉のキャビネット、濃色木目調キャビネット、マルチカラーのタイル、石タイル、ベージュの壁、淡色無垢フローリング、アンダーカウンター洗面器) の写真
カントリー風の浴室・バスルーム (ガラス板タイル、石タイル) の写真
1
