カントリー風の浴室・バスルーム (コーナー型浴槽、アルコーブ型浴槽、青いタイル) の写真
絞り込み:
資材コスト
並び替え:今日の人気順
写真 1〜20 枚目(全 60 枚)
1/5
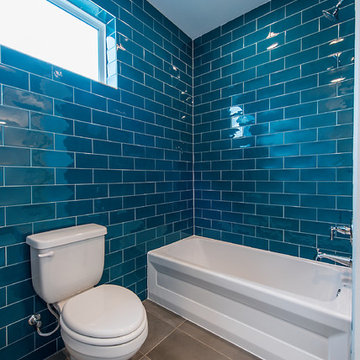
ヒューストンにあるカントリー風のおしゃれな子供用バスルーム (シェーカースタイル扉のキャビネット、グレーのキャビネット、アルコーブ型浴槽、シャワー付き浴槽 、分離型トイレ、青いタイル、青い壁、アンダーカウンター洗面器、珪岩の洗面台、グレーの床、シャワーカーテン、白い洗面カウンター) の写真
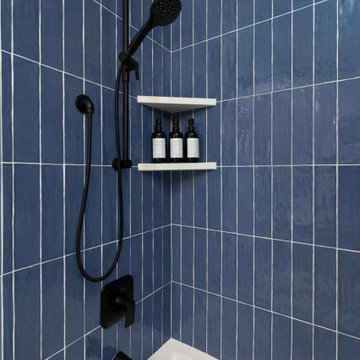
ポートランドにあるカントリー風のおしゃれな浴室 (シェーカースタイル扉のキャビネット、アルコーブ型浴槽、シャワー付き浴槽 、青いタイル、セラミックタイル、アンダーカウンター洗面器、クオーツストーンの洗面台、シャワーカーテン、洗面台1つ) の写真

シカゴにある高級な中くらいなカントリー風のおしゃれなバスルーム (浴槽なし) (落し込みパネル扉のキャビネット、白いキャビネット、アルコーブ型浴槽、シャワー付き浴槽 、分離型トイレ、青いタイル、サブウェイタイル、白い壁、セラミックタイルの床、一体型シンク、珪岩の洗面台、マルチカラーの床、開き戸のシャワー、マルチカラーの洗面カウンター、トイレ室、洗面台1つ、独立型洗面台、クロスの天井、壁紙、白い天井) の写真
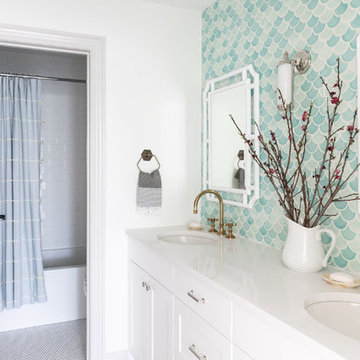
Newly remodeled girls bedroom with new built in window seat, custom bench cushion, custom roman shades, new beaded chandelier, new loop wall to wall carpet. Twin beds with handmade vintage quilts. Photo by Emily Kennedy Photography.
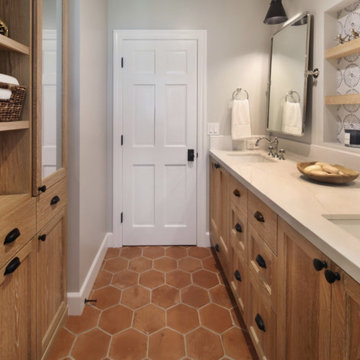
オレンジカウンティにある高級な中くらいなカントリー風のおしゃれなバスルーム (浴槽なし) (シェーカースタイル扉のキャビネット、淡色木目調キャビネット、アルコーブ型浴槽、シャワー付き浴槽 、青いタイル、テラコッタタイル、グレーの壁、テラコッタタイルの床、アンダーカウンター洗面器、クオーツストーンの洗面台、オレンジの床、シャワーカーテン、白い洗面カウンター、洗面台2つ、造り付け洗面台) の写真
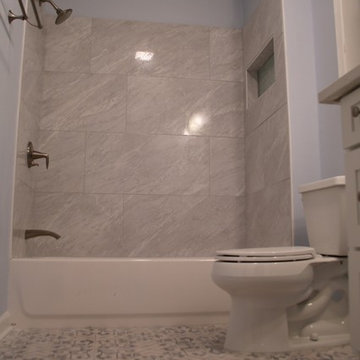
We are often called to update the look of older family bathrooms or builder grade original bathrooms in newer homes. In the older homes, we find that we were constantly replacing broken bathtubs. To avoid our clients ever "wearing out" their tubs, we go with cast iron in all of our family bath remodels and then top these tubs with Schluter waterproofing underlayment.
We chose a water color brushed blue wall tile and a white and blue printed floor tile with clean lined modern sleek solid brass fixtures, Finally, we replaced the old toilet with a newer water saving Kohler toilet.
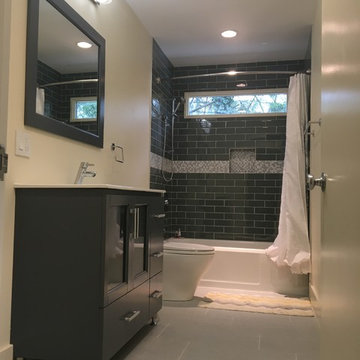
他の地域にある中くらいなカントリー風のおしゃれな浴室 (家具調キャビネット、グレーのキャビネット、アルコーブ型浴槽、シャワー付き浴槽 、一体型トイレ 、青いタイル、サブウェイタイル、ベージュの壁、一体型シンク、クオーツストーンの洗面台、グレーの床、シャワーカーテン) の写真

Calming Kids hall bathroom with custom grey shaker vanity with white quartz counters and undercount sink. Waterworks brand ceramic tile and plumbing fixtures. The glass tub partition allows light to filter into tub shower combo.
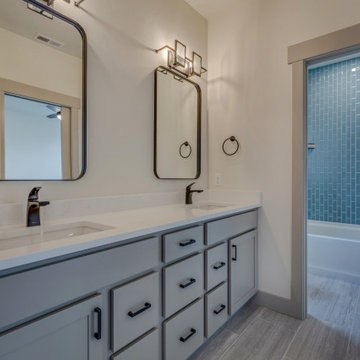
他の地域にあるお手頃価格の中くらいなカントリー風のおしゃれな子供用バスルーム (落し込みパネル扉のキャビネット、グレーのキャビネット、アルコーブ型浴槽、シャワー付き浴槽 、分離型トイレ、青いタイル、セラミックタイル、白い壁、セラミックタイルの床、アンダーカウンター洗面器、クオーツストーンの洗面台、グレーの床、シャワーカーテン、白い洗面カウンター、トイレ室、洗面台2つ、造り付け洗面台) の写真
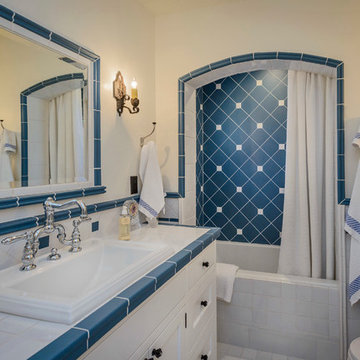
Dennis Mayer Photography
サンフランシスコにあるカントリー風のおしゃれな浴室 (オーバーカウンターシンク、落し込みパネル扉のキャビネット、白いキャビネット、タイルの洗面台、青いタイル、サブウェイタイル、アルコーブ型浴槽、シャワー付き浴槽 、白い壁) の写真
サンフランシスコにあるカントリー風のおしゃれな浴室 (オーバーカウンターシンク、落し込みパネル扉のキャビネット、白いキャビネット、タイルの洗面台、青いタイル、サブウェイタイル、アルコーブ型浴槽、シャワー付き浴槽 、白い壁) の写真
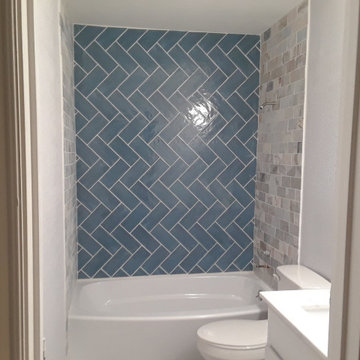
This guest bathroom was a full gut remodel.
We replaced the flooring, bathtub, vanity, lighting, mirror, toilet, wall tile and bathtub plumbing.
オースティンにあるお手頃価格の中くらいなカントリー風のおしゃれな子供用バスルーム (白いキャビネット、アルコーブ型浴槽、分離型トイレ、青いタイル、セラミックタイル、白い壁、アンダーカウンター洗面器、クオーツストーンの洗面台、グレーの床、白い洗面カウンター、洗面台1つ、造り付け洗面台) の写真
オースティンにあるお手頃価格の中くらいなカントリー風のおしゃれな子供用バスルーム (白いキャビネット、アルコーブ型浴槽、分離型トイレ、青いタイル、セラミックタイル、白い壁、アンダーカウンター洗面器、クオーツストーンの洗面台、グレーの床、白い洗面カウンター、洗面台1つ、造り付け洗面台) の写真
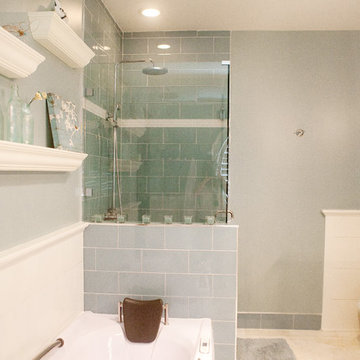
アトランタにある高級な中くらいなカントリー風のおしゃれなバスルーム (浴槽なし) (白いキャビネット、アルコーブ型浴槽、コーナー設置型シャワー、青いタイル、サブウェイタイル、青い壁、ライムストーンの床) の写真
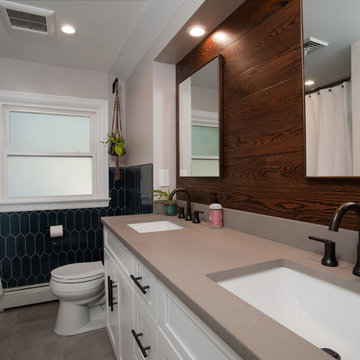
Gorgeous master bath remodel in West Chester, PA. Fabuwood Cabinetry in Galaxy White Frost with Pacific Gray Limestone countertop. White undercount dual sinks with oil rubbed bronze fixtures Subway porcelain tile in Roxy Quarntino with Driftwood grout.
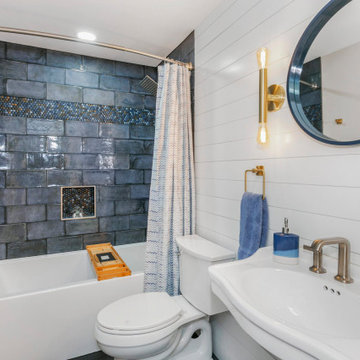
This guest bathroom is a focal point when walking down the hall with its gorgeous blue tile
シアトルにある小さなカントリー風のおしゃれなバスルーム (浴槽なし) (白いキャビネット、アルコーブ型浴槽、青いタイル、セラミックタイル、ペデスタルシンク、ニッチ、洗面台1つ、独立型洗面台、塗装板張りの壁) の写真
シアトルにある小さなカントリー風のおしゃれなバスルーム (浴槽なし) (白いキャビネット、アルコーブ型浴槽、青いタイル、セラミックタイル、ペデスタルシンク、ニッチ、洗面台1つ、独立型洗面台、塗装板張りの壁) の写真
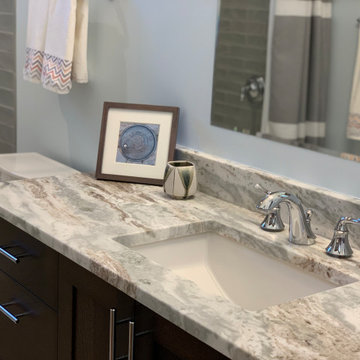
3 CM Fantasy Brown Quartzite Vanity with 3 x 12 Subway Tile for the Shower/Bath.
アルバカーキにある中くらいなカントリー風のおしゃれなマスターバスルーム (茶色いキャビネット、アルコーブ型浴槽、アルコーブ型シャワー、一体型トイレ 、青いタイル、磁器タイル、白い壁、磁器タイルの床、アンダーカウンター洗面器、珪岩の洗面台、グレーの床、シャワーカーテン、白い洗面カウンター) の写真
アルバカーキにある中くらいなカントリー風のおしゃれなマスターバスルーム (茶色いキャビネット、アルコーブ型浴槽、アルコーブ型シャワー、一体型トイレ 、青いタイル、磁器タイル、白い壁、磁器タイルの床、アンダーカウンター洗面器、珪岩の洗面台、グレーの床、シャワーカーテン、白い洗面カウンター) の写真
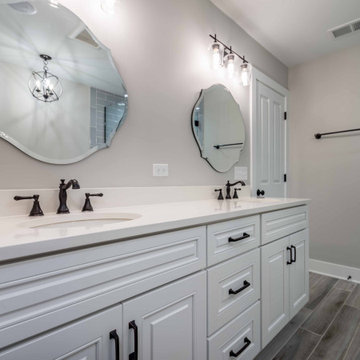
シカゴにある高級な中くらいなカントリー風のおしゃれなバスルーム (浴槽なし) (落し込みパネル扉のキャビネット、白いキャビネット、アルコーブ型浴槽、シャワー付き浴槽 、分離型トイレ、青いタイル、サブウェイタイル、白い壁、セラミックタイルの床、一体型シンク、珪岩の洗面台、マルチカラーの床、開き戸のシャワー、マルチカラーの洗面カウンター、トイレ室、洗面台1つ、独立型洗面台、クロスの天井、壁紙、白い天井) の写真
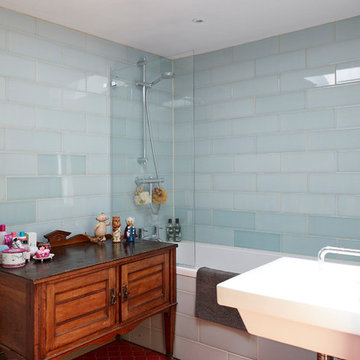
Christina Bull Photography
ハートフォードシャーにある中くらいなカントリー風のおしゃれなマスターバスルーム (青いタイル、セラミックタイルの床、壁付け型シンク、赤い床、中間色木目調キャビネット、アルコーブ型浴槽、シャワー付き浴槽 、サブウェイタイル、オープンシャワー、落し込みパネル扉のキャビネット) の写真
ハートフォードシャーにある中くらいなカントリー風のおしゃれなマスターバスルーム (青いタイル、セラミックタイルの床、壁付け型シンク、赤い床、中間色木目調キャビネット、アルコーブ型浴槽、シャワー付き浴槽 、サブウェイタイル、オープンシャワー、落し込みパネル扉のキャビネット) の写真
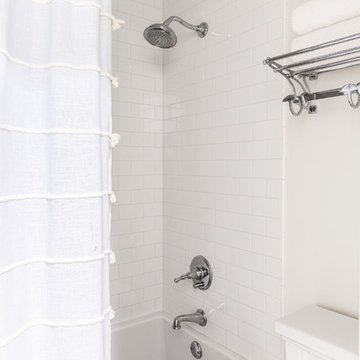
Fun turquoise mermaid tile backsplash in a girls' shared bathroom. Remodeled space includes new custom vanity, lighting, bamboo mirrors, aged brass faucets, penny floor tile, and vintage style runner. Photo by Emily Kennedy Photography.
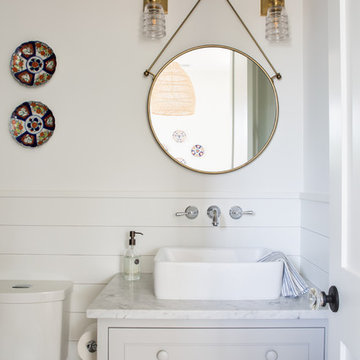
チャールストンにある高級な小さなカントリー風のおしゃれな子供用バスルーム (シェーカースタイル扉のキャビネット、グレーのキャビネット、アルコーブ型浴槽、シャワー付き浴槽 、分離型トイレ、青いタイル、ガラスタイル、白い壁、磁器タイルの床、ベッセル式洗面器、大理石の洗面台、グレーの床、シャワーカーテン、グレーの洗面カウンター) の写真
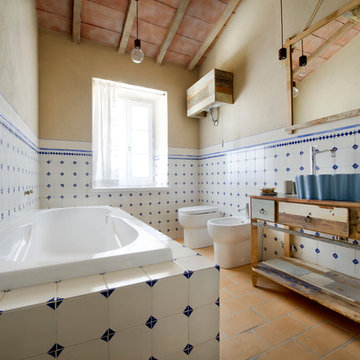
Nati dalla collaborazione con L'architetto Settimio Belelli, questi tre mobili bagno, completi di cassetti, specchiere e vari complementi d'arredo, sono una revisitazione in chiave contemporanea di modelli classici, “vestiti” da un patchwork di legni di recupero. La loro ambientazione, piuttosto romantica, è uno splendido casale in Val d'Orcia.
Siamo partiti dai progetti disegnati e colorati a mano da Settimio (che oltre a essere simpaticissimo ha secondo me gran gusto e idee d'arredo veramente belle o originali) e abbiamo selezionato una serie di legni che potessero sposarsi con le tonalità “terrose” delle pareti e con i colori delle mattonelle artigianali.
É stato bello cimentarsi, dopo tanta falegnameria moderna, in tecniche di ebanisteria: modanature, rastremature, scassi a scalpello per vecchie cerniere, perfino elementi di intaglio.
In uno dei tre bagni abbiamo realizzato anche una cassapanca, anch'essa citazione di modelli rurali classici e anch'essa rivestita con lo stesso patchwork di legni usato per il mobile lavabo.
Siccome costruendola mi sono ricordato di una cassapanca realizzata insieme al mio maestro di tanti anni fa Gino Meoni, nella didascalia della foto l'ho chiamata “Gina”, in suo onore...
Nello stesso casale abbiamo realizzato, sempre su disegno dell'architetto Belelli, una piattaia in stile rurale tradizionale, ma sovvertendo completamente le regole!
Ogni colonnina verticale divisoria è un elemento diverso: zampe di sedie, cornici, listelli di mobili; tra le tonalità chiare spiccano tocchi di rosso, viola e magenta, mentre la schiena del mobile è una lastra di rame ossidato.
La piattaia è completa di un cassettino in rame per svuotare l'acqua accumulata dallo sgocciolio, e di un vano per bicchieri e tazze.
Aggiungo in conclusione che lavorare sotto l'ombra di querce secolari nella campagna toscana è stato un vero piacere!
カントリー風の浴室・バスルーム (コーナー型浴槽、アルコーブ型浴槽、青いタイル) の写真
1