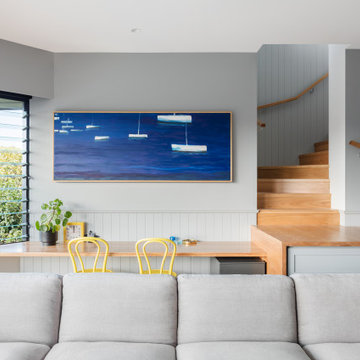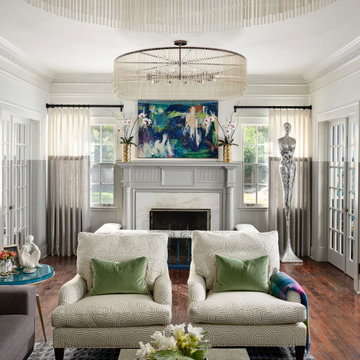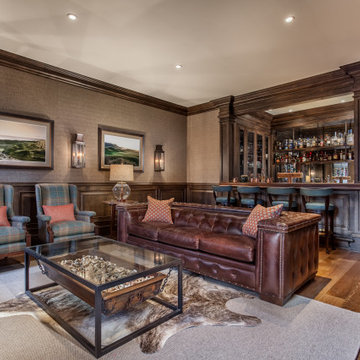ファミリールーム (全タイプの壁の仕上げ、羽目板の壁) の写真
絞り込み:
資材コスト
並び替え:今日の人気順
写真 101〜120 枚目(全 717 枚)
1/3
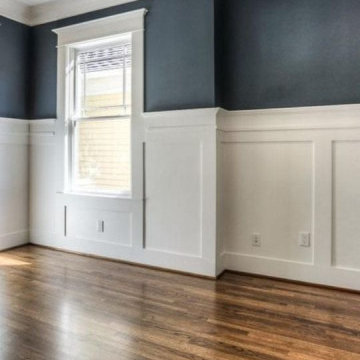
サクラメントにある中くらいなトラディショナルスタイルのおしゃれなオープンリビング (マルチカラーの壁、無垢フローリング、暖炉なし、テレビなし、茶色い床、折り上げ天井、羽目板の壁、白い天井) の写真
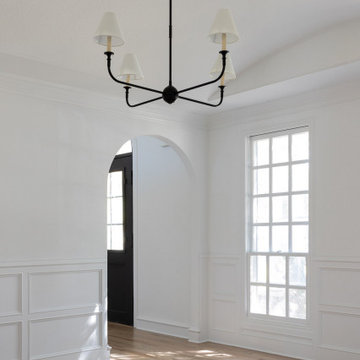
Interior design by Jessica Koltun Home. This stunning home with an open floor plan features a formal dining, dedicated study, Chef's kitchen and hidden pantry. Designer amenities include white oak millwork, marble tile, and a high end lighting, plumbing, & hardware.
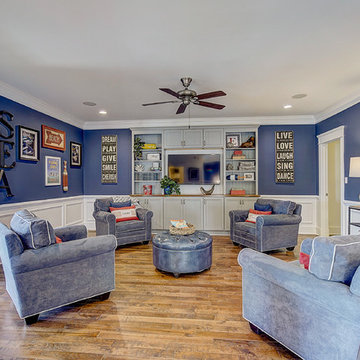
Large loft-style family room in Philadelphia with medium-colored hardwood floors, built-in TV stand, white wainscoting, navy wall paint, and crown molding.
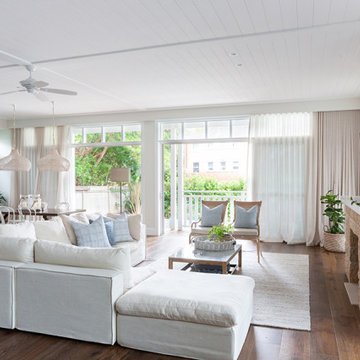
Large interior designed open plan living dining room at @sthcoogeebeachhouse
シドニーにあるラグジュアリーな巨大なビーチスタイルのおしゃれなオープンリビング (白い壁、無垢フローリング、両方向型暖炉、石材の暖炉まわり、壁掛け型テレビ、茶色い床、折り上げ天井、羽目板の壁) の写真
シドニーにあるラグジュアリーな巨大なビーチスタイルのおしゃれなオープンリビング (白い壁、無垢フローリング、両方向型暖炉、石材の暖炉まわり、壁掛け型テレビ、茶色い床、折り上げ天井、羽目板の壁) の写真

Example of a large and formal and open concept medium tone wood floor and brown floor living room design in Dallas with white walls, a standard fireplace, and a wood fireplace surround. Wainscot paneling. Big and custom library throughout the wall. Neutral decor and accessories, clear rug and sofa.
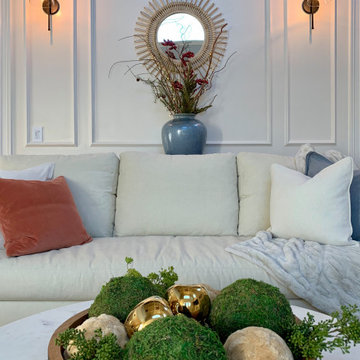
Family room update with newly paneled wainscot walls, wall sconces, furniture and accessories
他の地域にあるお手頃価格のコンテンポラリースタイルのおしゃれなファミリールーム (白い壁、羽目板の壁) の写真
他の地域にあるお手頃価格のコンテンポラリースタイルのおしゃれなファミリールーム (白い壁、羽目板の壁) の写真
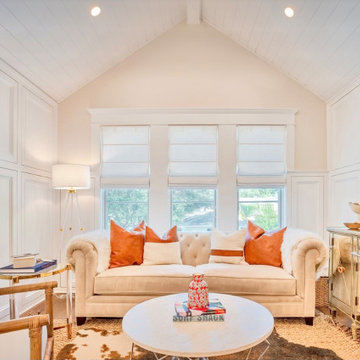
Well curated collection of unique coastal natural elements embraced this remodeled bungalow home in the heart of St. Petersburg. Such unpretentious pieces warmed up the opulent white walls and added a casual coastal vibe. The light color palette imparting a breezy tropical evokes the sea and sky. Graphic print wallpapers have enhanced the white and wood palette that added personality and dimension to each bathroom. Thanks to the inviting atmosphere and crisp, contemporary aesthetic this coastal bungalow captures the essence of casual elegance.
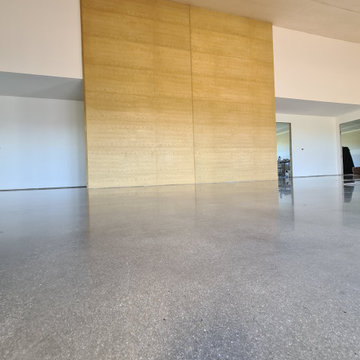
GALAXY Concrete Polishing & Grinding - Mechanically Polished Concrete in semi gloss sheen finish with minimal to random stone exposure complimenting the rustic charm and rammed earth walls
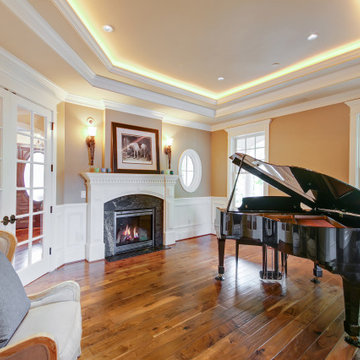
シアトルにあるラグジュアリーな広いヴィクトリアン調のおしゃれなオープンリビング (ミュージックルーム、茶色い壁、無垢フローリング、標準型暖炉、積石の暖炉まわり、折り上げ天井、羽目板の壁) の写真
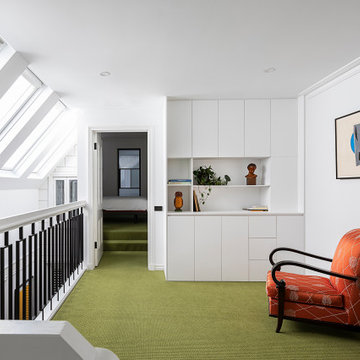
Photo: Courtney King
メルボルンにあるお手頃価格の小さなエクレクティックスタイルのおしゃれなロフトリビング (ライブラリー、白い壁、カーペット敷き、緑の床、表し梁、羽目板の壁) の写真
メルボルンにあるお手頃価格の小さなエクレクティックスタイルのおしゃれなロフトリビング (ライブラリー、白い壁、カーペット敷き、緑の床、表し梁、羽目板の壁) の写真
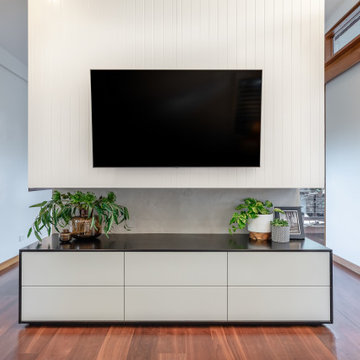
Custom entertainment unit with v-groove panelling, and hidden storage cabinets accessed from both sides of the TV wall. Base storage drawers as well as pull down fronts for easy access to gaming units.
X-Bond polished concrete feature wall between the two cabinetry units.
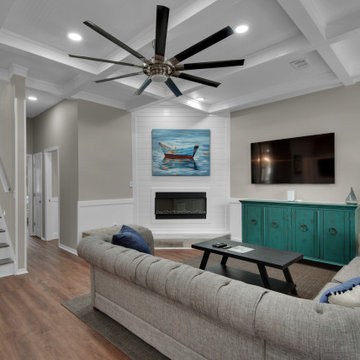
マイアミにあるおしゃれなファミリールーム (クッションフロア、コーナー設置型暖炉、塗装板張りの暖炉まわり、壁掛け型テレビ、塗装板張りの天井、羽目板の壁) の写真
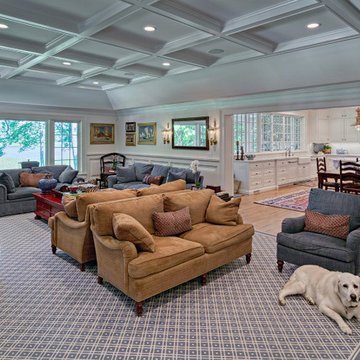
Large coffered ceiling opens up to the big beautiful white kitchen with the addition porch next to the backside of the kitchen.
ミネアポリスにある巨大なトラディショナルスタイルのおしゃれなオープンリビング (白い壁、無垢フローリング、標準型暖炉、タイルの暖炉まわり、壁掛け型テレビ、茶色い床、格子天井、羽目板の壁) の写真
ミネアポリスにある巨大なトラディショナルスタイルのおしゃれなオープンリビング (白い壁、無垢フローリング、標準型暖炉、タイルの暖炉まわり、壁掛け型テレビ、茶色い床、格子天井、羽目板の壁) の写真
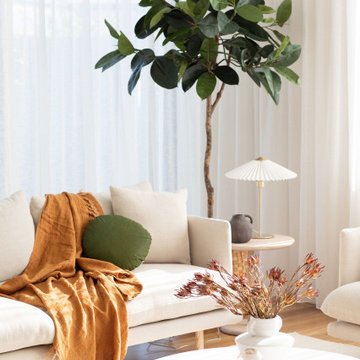
Expansive calm gorgeous living room with natural light flooding in
他の地域にある高級な広いコンテンポラリースタイルのおしゃれなオープンリビング (白い壁、淡色無垢フローリング、埋込式メディアウォール、三角天井、羽目板の壁) の写真
他の地域にある高級な広いコンテンポラリースタイルのおしゃれなオープンリビング (白い壁、淡色無垢フローリング、埋込式メディアウォール、三角天井、羽目板の壁) の写真
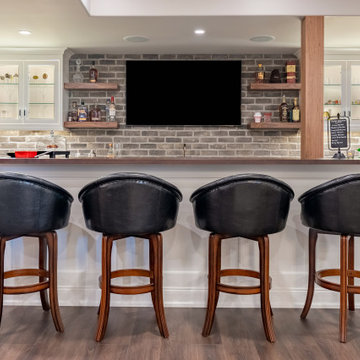
Partition to entry was removed for an open floor plan. Bar length was extended. 2 support beams concealed by being built into the design plan. Theatre Room entry was relocated to opposite side of room to maximize seating. Gym entry area was opened up to provide better flow and maximize floor plan. Bathroom was updated as well to complement other areas.
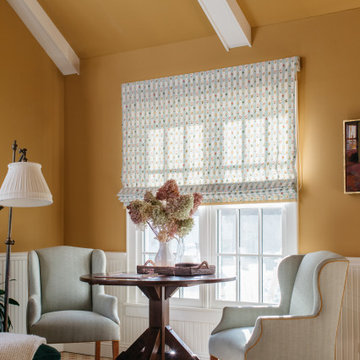
Photographer: Werner Straube
シカゴにあるトランジショナルスタイルのおしゃれな独立型ファミリールーム (黄色い壁、カーペット敷き、標準型暖炉、タイルの暖炉まわり、壁掛け型テレビ、ベージュの床、表し梁、羽目板の壁) の写真
シカゴにあるトランジショナルスタイルのおしゃれな独立型ファミリールーム (黄色い壁、カーペット敷き、標準型暖炉、タイルの暖炉まわり、壁掛け型テレビ、ベージュの床、表し梁、羽目板の壁) の写真
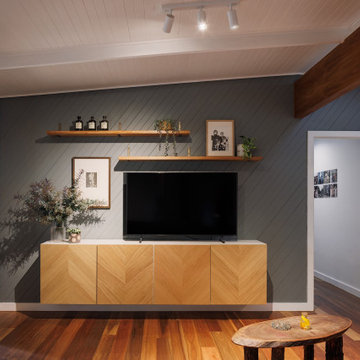
メルボルンにあるお手頃価格の中くらいなコンテンポラリースタイルのおしゃれなオープンリビング (緑の壁、無垢フローリング、壁掛け型テレビ、茶色い床、表し梁、羽目板の壁) の写真
ファミリールーム (全タイプの壁の仕上げ、羽目板の壁) の写真
6
