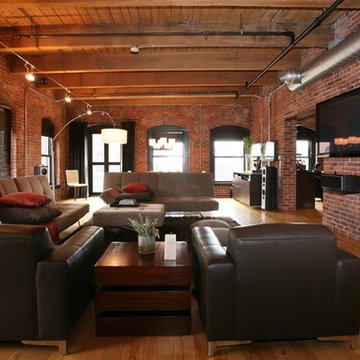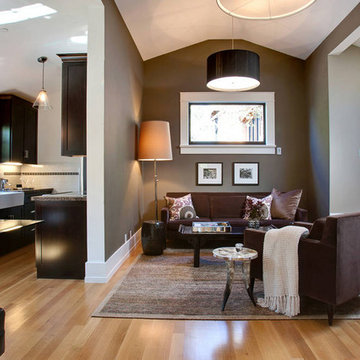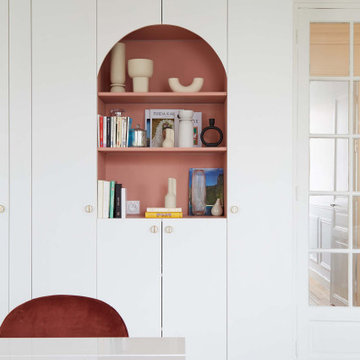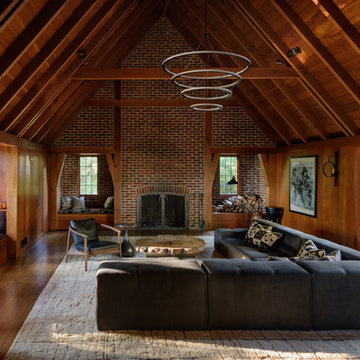オープンリビング (茶色い壁、ピンクの壁、赤い壁) の写真
絞り込み:
資材コスト
並び替え:今日の人気順
写真 1〜20 枚目(全 2,795 枚)
1/5

デンバーにある高級な中くらいなコンテンポラリースタイルのおしゃれなオープンリビング (茶色い壁、淡色無垢フローリング、両方向型暖炉、コンクリートの暖炉まわり、壁掛け型テレビ、茶色い床) の写真

Trestle beams create a natural pallet
フェニックスにある高級な広い地中海スタイルのおしゃれなオープンリビング (茶色い壁、スレートの床、標準型暖炉、コンクリートの暖炉まわり、壁掛け型テレビ、茶色い床) の写真
フェニックスにある高級な広い地中海スタイルのおしゃれなオープンリビング (茶色い壁、スレートの床、標準型暖炉、コンクリートの暖炉まわり、壁掛け型テレビ、茶色い床) の写真

This photo: An exterior living room encourages outdoor living, a key feature of the house. Perpendicular glass doors disappear into columns of stacked Cantera Negra stone builder Rich Brock found at Stone Source. When the doors retract, the space joins the interior's great room, and much of the house is opened to the elements. The quartet of chairs and the coffee table are from All American Outdoor Living.
Positioned near the base of iconic Camelback Mountain, “Outside In” is a modernist home celebrating the love of outdoor living Arizonans crave. The design inspiration was honoring early territorial architecture while applying modernist design principles.
Dressed with undulating negra cantera stone, the massing elements of “Outside In” bring an artistic stature to the project’s design hierarchy. This home boasts a first (never seen before feature) — a re-entrant pocketing door which unveils virtually the entire home’s living space to the exterior pool and view terrace.
A timeless chocolate and white palette makes this home both elegant and refined. Oriented south, the spectacular interior natural light illuminates what promises to become another timeless piece of architecture for the Paradise Valley landscape.
Project Details | Outside In
Architect: CP Drewett, AIA, NCARB, Drewett Works
Builder: Bedbrock Developers
Interior Designer: Ownby Design
Photographer: Werner Segarra
Publications:
Luxe Interiors & Design, Jan/Feb 2018, "Outside In: Optimized for Entertaining, a Paradise Valley Home Connects with its Desert Surrounds"
Awards:
Gold Nugget Awards - 2018
Award of Merit – Best Indoor/Outdoor Lifestyle for a Home – Custom
The Nationals - 2017
Silver Award -- Best Architectural Design of a One of a Kind Home - Custom or Spec
http://www.drewettworks.com/outside-in/
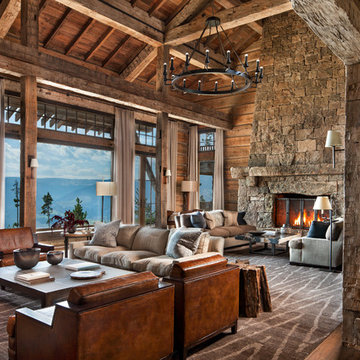
他の地域にあるラグジュアリーな巨大なラスティックスタイルのおしゃれなオープンリビング (茶色い壁、無垢フローリング、標準型暖炉、石材の暖炉まわり、茶色い床) の写真
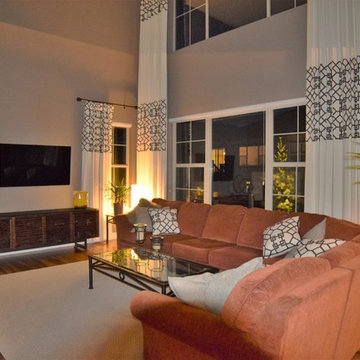
After window curtain panels installed on 18' high windows
デンバーにある高級な広いトランジショナルスタイルのおしゃれなオープンリビング (茶色い壁、無垢フローリング、コーナー設置型暖炉、壁掛け型テレビ) の写真
デンバーにある高級な広いトランジショナルスタイルのおしゃれなオープンリビング (茶色い壁、無垢フローリング、コーナー設置型暖炉、壁掛け型テレビ) の写真
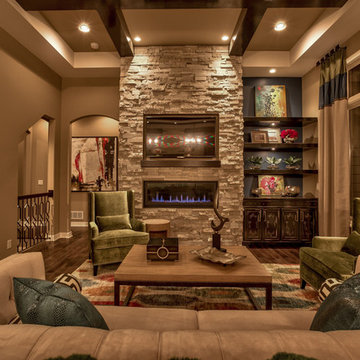
Interior Design by Shawn Falcone and Michele Hybner. Photo by Amoura Productions.
オマハにある広いラスティックスタイルのおしゃれなオープンリビング (茶色い壁、濃色無垢フローリング、横長型暖炉、石材の暖炉まわり、壁掛け型テレビ、茶色い床) の写真
オマハにある広いラスティックスタイルのおしゃれなオープンリビング (茶色い壁、濃色無垢フローリング、横長型暖炉、石材の暖炉まわり、壁掛け型テレビ、茶色い床) の写真
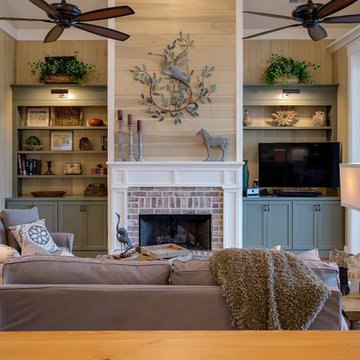
Relax in front of the fireplace, watch a little TV, take a snooze ... what else could you want with a room like this?
アトランタにあるトラディショナルスタイルのおしゃれなオープンリビング (無垢フローリング、標準型暖炉、内蔵型テレビ、茶色い壁、茶色い床) の写真
アトランタにあるトラディショナルスタイルのおしゃれなオープンリビング (無垢フローリング、標準型暖炉、内蔵型テレビ、茶色い壁、茶色い床) の写真

Tina McCabe of Mccabe DeSign & Interiors completed a full redesign of this home including both the interior and exterior. Features include bringing the outdoors in with a large eclipse window and bar height counter on the exterior patio, cloud white shaker cabinets, walnut island, glass uppers on both the front and sides, extra deep pantry, honed black grantie countertops, and tv viewing from the outdoor counter.

Southwest Colorado mountain home. Made of timber, log and stone. Stone fireplace. Rustic rough-hewn wood flooring.
デンバーにあるラグジュアリーな中くらいなラスティックスタイルのおしゃれなオープンリビング (コーナー設置型暖炉、石材の暖炉まわり、茶色い壁、濃色無垢フローリング、壁掛け型テレビ、茶色い床) の写真
デンバーにあるラグジュアリーな中くらいなラスティックスタイルのおしゃれなオープンリビング (コーナー設置型暖炉、石材の暖炉まわり、茶色い壁、濃色無垢フローリング、壁掛け型テレビ、茶色い床) の写真

オマハにある広いトランジショナルスタイルのおしゃれなオープンリビング (茶色い壁、標準型暖炉、石材の暖炉まわり、壁掛け型テレビ、磁器タイルの床、ベージュの床) の写真

NW Architectural Photography
シアトルにある高級な中くらいなトラディショナルスタイルのおしゃれなオープンリビング (ライブラリー、赤い壁、コルクフローリング、標準型暖炉、石材の暖炉まわり、テレビなし、茶色い床) の写真
シアトルにある高級な中くらいなトラディショナルスタイルのおしゃれなオープンリビング (ライブラリー、赤い壁、コルクフローリング、標準型暖炉、石材の暖炉まわり、テレビなし、茶色い床) の写真
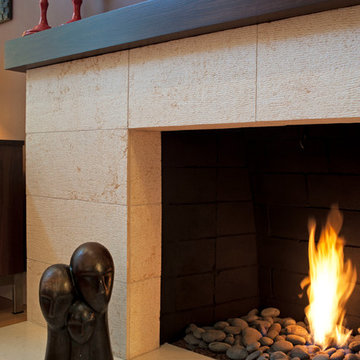
Prior to the renovation, this room featured ugly tile floors, a dated fireplace and uncomfortable furniture. SCD warmed up the space with a bold custom rug, a textured limestone fireplace surround, and contemporary furnishings.
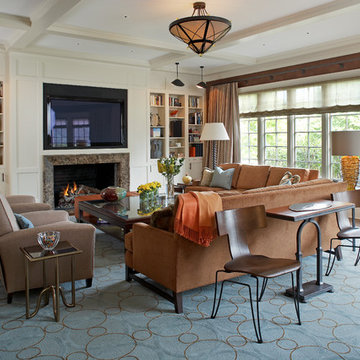
Phillip Ennis
ニューヨークにある広いトラディショナルスタイルのおしゃれなオープンリビング (茶色い壁、無垢フローリング、標準型暖炉、壁掛け型テレビ、タイルの暖炉まわり) の写真
ニューヨークにある広いトラディショナルスタイルのおしゃれなオープンリビング (茶色い壁、無垢フローリング、標準型暖炉、壁掛け型テレビ、タイルの暖炉まわり) の写真
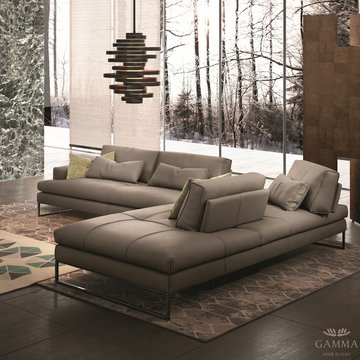
Sunset Italian Sectional Sofa is a particularly eye-catching seating solution featuring dynamically shaped subtle pieces that reward close attention with winsome allure and accommodating comfort. Manufactured in Italy by Gamma Arredamenti, Sunset Leather Sectional Sofa snaps to attention by converting its seat depth to lounging mode and allowing everyone to relax in its stylistically crisp dimensions.
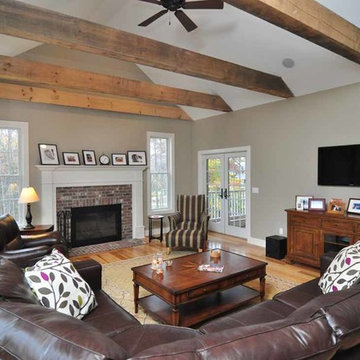
ニューヨークにある中くらいなカントリー風のおしゃれなオープンリビング (茶色い壁、淡色無垢フローリング、標準型暖炉、レンガの暖炉まわり、壁掛け型テレビ、茶色い床) の写真
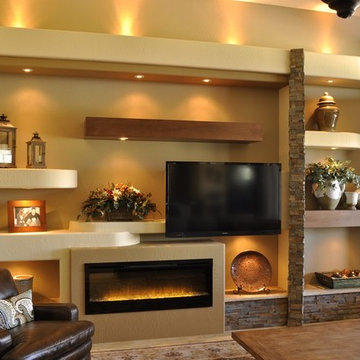
This custom media wall is accented with natural stone, real wood box beams and an electric fireplace
フェニックスにある広いコンテンポラリースタイルのおしゃれなオープンリビング (茶色い壁、淡色無垢フローリング、横長型暖炉、壁掛け型テレビ、茶色い床) の写真
フェニックスにある広いコンテンポラリースタイルのおしゃれなオープンリビング (茶色い壁、淡色無垢フローリング、横長型暖炉、壁掛け型テレビ、茶色い床) の写真
オープンリビング (茶色い壁、ピンクの壁、赤い壁) の写真
1
