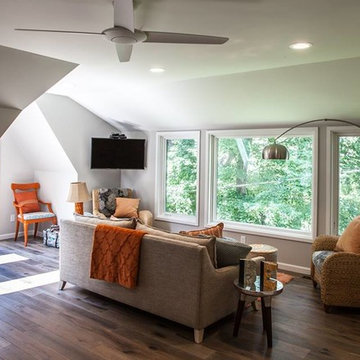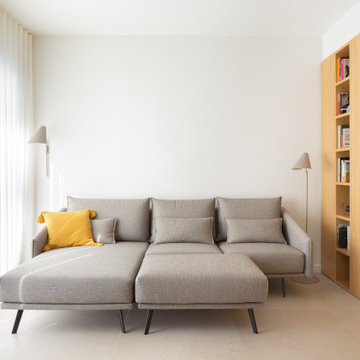ファミリールーム (コーナー型テレビ) の写真
絞り込み:
資材コスト
並び替え:今日の人気順
写真 121〜140 枚目(全 1,019 枚)
1/2
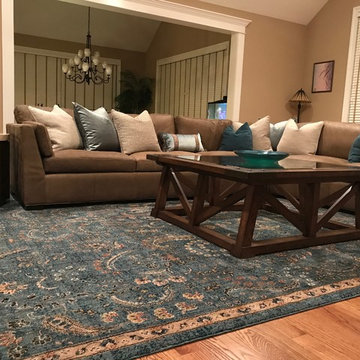
Gorgeous area rug establishes the foundation of the design scheme.Generous leather sectional. Substantial coffee table with custom finish. Drum side table with travertine top. Walls were later painted BM Sea Star .
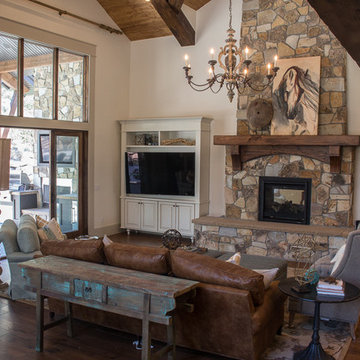
ソルトレイクシティにある高級な中くらいなトラディショナルスタイルのおしゃれなオープンリビング (ライブラリー、ベージュの壁、濃色無垢フローリング、両方向型暖炉、石材の暖炉まわり、コーナー型テレビ) の写真
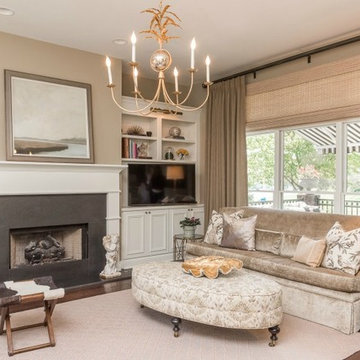
The hearth room is right off the kitchen, so we tied the look of the two rooms together by pulling in the black from the counter tops. We modified the existing cabinetry to hold a TV and added crown molding. To tie in the fireplace surround, we used black natural stone and built a grander mantle to better suit the scale of the space. Finally, we added lighting above the cabinetry to highlight the contents of the shelves.
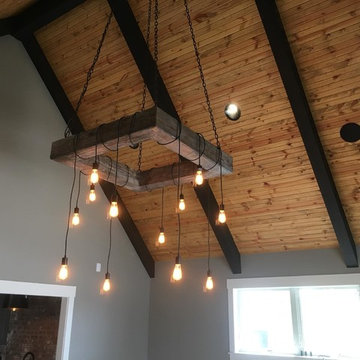
インディアナポリスにあるお手頃価格の広いインダストリアルスタイルのおしゃれな独立型ファミリールーム (ゲームルーム、グレーの壁、クッションフロア、コーナー型テレビ、茶色い床) の写真

A comfortable living room surrounds a stone fireplace and white built-ins
Photo by Ashley Avila Photography
グランドラピッズにあるトラディショナルスタイルのおしゃれなファミリールーム (ベージュの壁、無垢フローリング、標準型暖炉、石材の暖炉まわり、コーナー型テレビ、茶色い床、格子天井) の写真
グランドラピッズにあるトラディショナルスタイルのおしゃれなファミリールーム (ベージュの壁、無垢フローリング、標準型暖炉、石材の暖炉まわり、コーナー型テレビ、茶色い床、格子天井) の写真
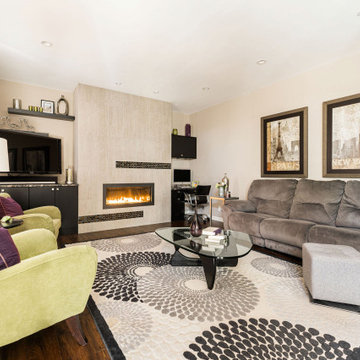
シカゴにあるお手頃価格の中くらいなコンテンポラリースタイルのおしゃれなオープンリビング (ベージュの壁、無垢フローリング、標準型暖炉、タイルの暖炉まわり、コーナー型テレビ、茶色い床) の写真
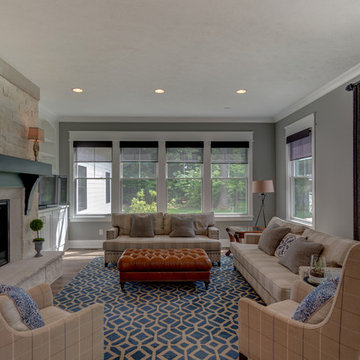
Warm up in this partially enclosed family room, with access to the outdoor living area.
Photo Credit: Tom Graham
インディアナポリスにあるトラディショナルスタイルのおしゃれなオープンリビング (グレーの壁、無垢フローリング、標準型暖炉、タイルの暖炉まわり、コーナー型テレビ、茶色い床) の写真
インディアナポリスにあるトラディショナルスタイルのおしゃれなオープンリビング (グレーの壁、無垢フローリング、標準型暖炉、タイルの暖炉まわり、コーナー型テレビ、茶色い床) の写真
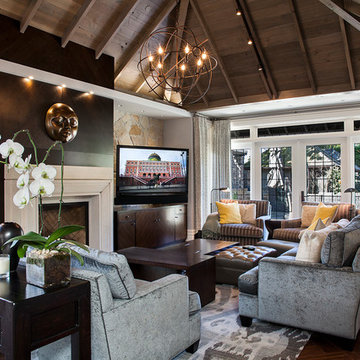
バンクーバーにある高級な中くらいなトランジショナルスタイルのおしゃれな独立型ファミリールーム (グレーの壁、無垢フローリング、標準型暖炉、漆喰の暖炉まわり、コーナー型テレビ、茶色い床) の写真
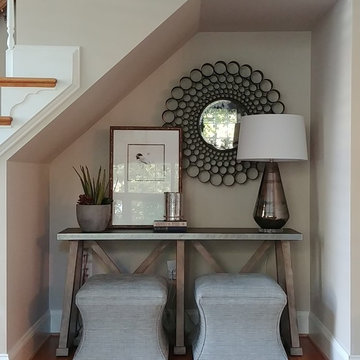
One of the most challenging spaces to design is the alcove under the stairs. My client came to me with exactly this; she wanted to take out the original and dated built-in cabinetry, but didn't have any idea what to replace it with!
Working off of the rustic style that already defined my client's home, I selected a zinc-top, raw wood "x" base console, and tucked two cube ottomans underneath to add depth to the alcove. Hanging a round iron mirror was the perfect solution to awkward space above which is created by the pitch ceiling. Lastly, layering a succulent, artwork, and some books creates balance with the lamp while adding texture and color.
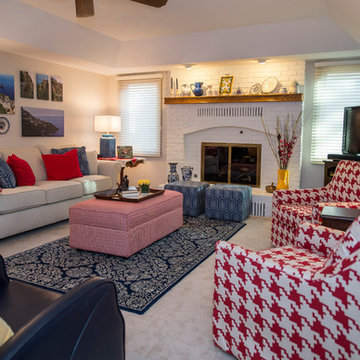
Paula Moser Photography
オマハにあるお手頃価格の中くらいなトラディショナルスタイルのおしゃれな独立型ファミリールーム (白い壁、カーペット敷き、標準型暖炉、レンガの暖炉まわり、コーナー型テレビ) の写真
オマハにあるお手頃価格の中くらいなトラディショナルスタイルのおしゃれな独立型ファミリールーム (白い壁、カーペット敷き、標準型暖炉、レンガの暖炉まわり、コーナー型テレビ) の写真
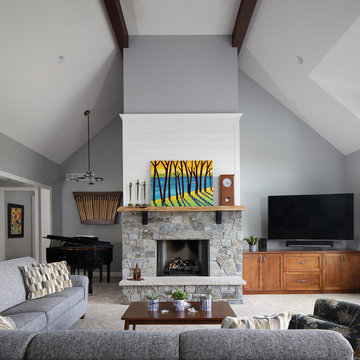
ミルウォーキーにあるラグジュアリーな広いトランジショナルスタイルのおしゃれなオープンリビング (ミュージックルーム、グレーの壁、カーペット敷き、標準型暖炉、石材の暖炉まわり、コーナー型テレビ、ベージュの床) の写真
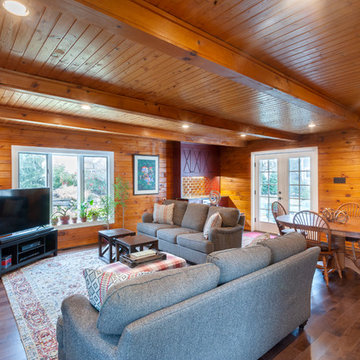
The clients' own furniture was given new life in the updated rooms. A,n area rug cocktail ottoman and cube tables were added to enhance and complete the space
A mirrored wall that divided the family room from the laundry area were removed and a French replaced a single door to the back yard.
A custom bar was added for entertaining
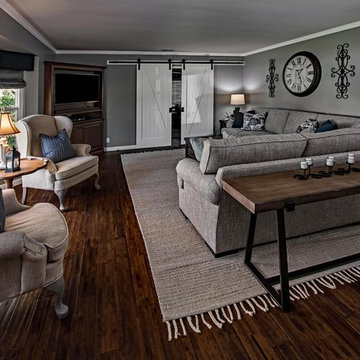
オレンジカウンティにある中くらいなカントリー風のおしゃれな独立型ファミリールーム (グレーの壁、濃色無垢フローリング、暖炉なし、コーナー型テレビ、茶色い床) の写真
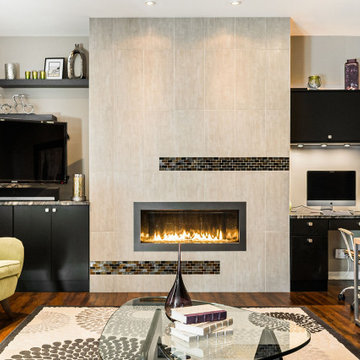
シカゴにあるお手頃価格の中くらいなコンテンポラリースタイルのおしゃれなオープンリビング (ベージュの壁、無垢フローリング、標準型暖炉、タイルの暖炉まわり、コーナー型テレビ、茶色い床) の写真
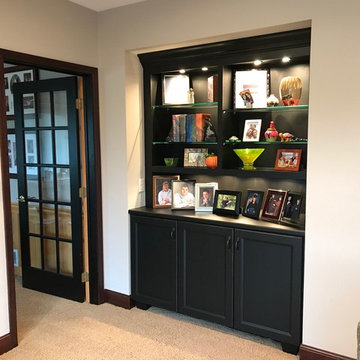
-The main floor of this 1980's Bloomington home underwent a complete transformation. The decision to eliminate the formal living room and replace it with the dinning room created the space to make this stunning design possible. Removing a wall and expanding the kitchen into the space where the dining room used to be created a large 30 x 13 footprint to build this impressive kitchen that incorporates both granite & hardwood counter tops, beautiful cherry cabinetry and lots of natural sunlight. We built an archway between the kitchen and dinning room adding a touch of character. We also removed the railing separating the kitchen from the family room. The kitchen, dining room and entryway were all updated with stained hardwood floors.
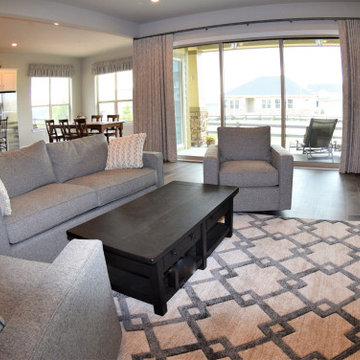
Open floor concept home with views from front to back. Family room has 16 foot wide x 10 foot high sliding glass door.Client wanted blackout curtains to block out extreme sunlight exposure in the mornings.
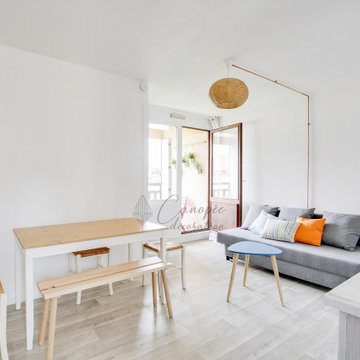
Vue globale sur la pièce de séjour. Toute la pièce a été repeinte et les principaux meubles ont été changés. Il n'y avait pas de lumière centrale dans la pièce. Je n'avais pas le budget pour faire des saignées et pas envie d'une goulotte en plastique. J'ai donc eu l'idée de faire passer les câbles dans un tuyau de cuivre.
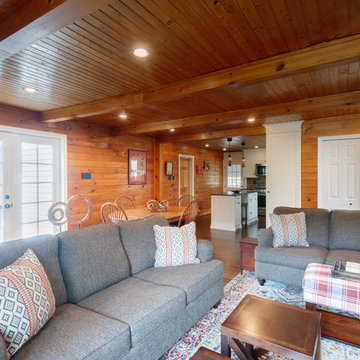
The clients' own furniture was given new life in the updated rooms. A,n area rug cocktail ottoman and cube tables were added to enhance and complete the space.
The old plant window was added to replace the old to support the clients' love of plants
ファミリールーム (コーナー型テレビ) の写真
7
