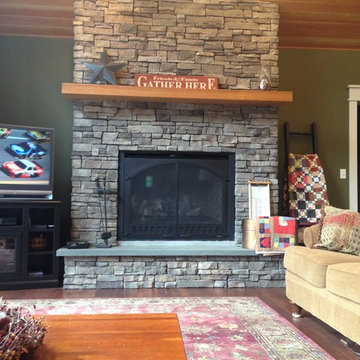ファミリールーム (コーナー型テレビ、緑の壁) の写真

Updated a dark and dated family room to a bright, airy and fresh modern farmhouse style. The unique angled sofa was reupholstered in a fresh pet and family friendly Krypton fabric and contrasts fabulously with the Pottery Barn swivel chairs done in a deep grey/green velvet. Glass topped accent tables keep the space open and bright and air a bit of formality to the casual farmhouse feel of the greywash wicker coffee table. The original built-ins were a cramped and boxy old style and were redesigned into lower counter- height shaker cabinets topped with a rich walnut and paired with custom walnut floating shelves and mantle. Durable and pet friendly carpet was a must for this cozy hang-out space, it's a patterned low-pile Godfrey Hirst in the Misty Morn color. The fireplace went from an orange hued '80s brick with bright brass to an ultra flat white with black accents.
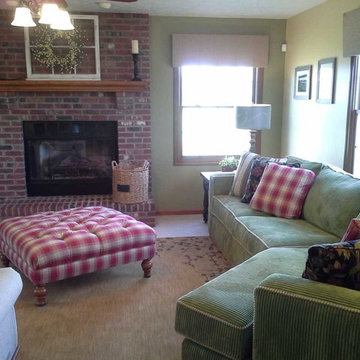
Cozy Cottage for a young growing family
シカゴにあるお手頃価格の中くらいなカントリー風のおしゃれな独立型ファミリールーム (緑の壁、カーペット敷き、標準型暖炉、レンガの暖炉まわり、コーナー型テレビ、ベージュの床) の写真
シカゴにあるお手頃価格の中くらいなカントリー風のおしゃれな独立型ファミリールーム (緑の壁、カーペット敷き、標準型暖炉、レンガの暖炉まわり、コーナー型テレビ、ベージュの床) の写真

Rez de chaussée, plusieurs murs ont été abattus afin d'avoir une grande pièce à vivre au rez-de-chaussée.
La cheminée à été rafraîchie avec un parquet bois sur le dessus au lieu du crépi qu'il y avait avant.
Une grande baie vitrée donne beaucoup de lumière.
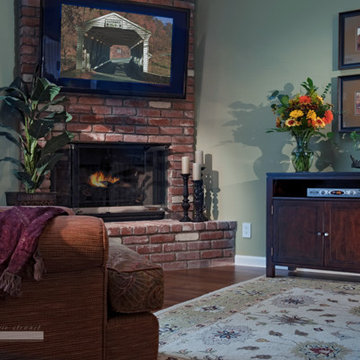
Family Room After
ロサンゼルスにある高級な中くらいなトランジショナルスタイルのおしゃれなオープンリビング (緑の壁、濃色無垢フローリング、コーナー設置型暖炉、レンガの暖炉まわり、コーナー型テレビ、茶色い床) の写真
ロサンゼルスにある高級な中くらいなトランジショナルスタイルのおしゃれなオープンリビング (緑の壁、濃色無垢フローリング、コーナー設置型暖炉、レンガの暖炉まわり、コーナー型テレビ、茶色い床) の写真
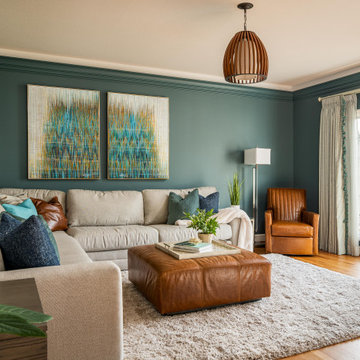
It is important to be comfortable in your home and this families request was to have a comfy space to relax as a family- and they now have a beautiful comfortable space to enjoy.
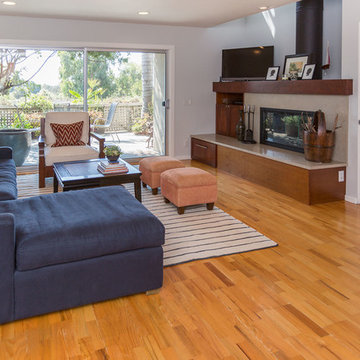
Open concept living room with a blue linen Restoration Hardware couch, black and white striped Restoration Hardware flat weave rug and custom orange ottomans. Custom fireplace surround includes cherry mantle and cabinetry and seagrass limestone surround.
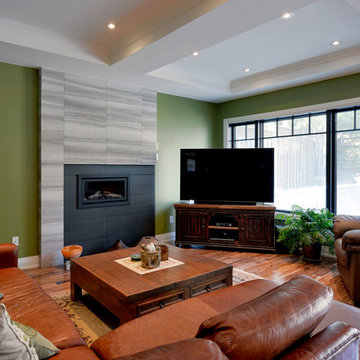
オタワにある高級な広いトラディショナルスタイルのおしゃれなオープンリビング (緑の壁、無垢フローリング、標準型暖炉、タイルの暖炉まわり、コーナー型テレビ) の写真
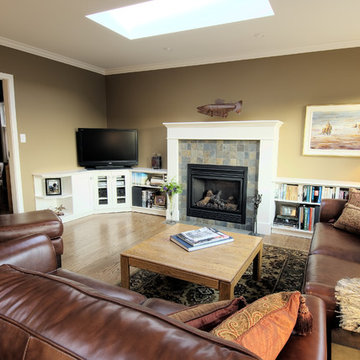
This was a full home renovation where the homeowners wanted to add traditional elements back and create better use of space to a 1980's addition that had been added to this 1917 character home.
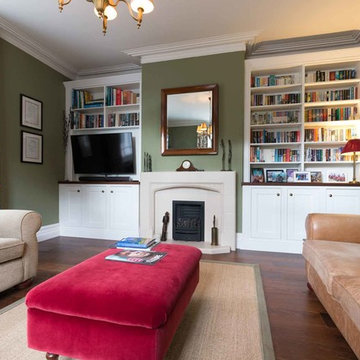
Jon Cruttenden
ウエストミッドランズにあるお手頃価格の中くらいなトラディショナルスタイルのおしゃれな独立型ファミリールーム (緑の壁、濃色無垢フローリング、標準型暖炉、タイルの暖炉まわり、コーナー型テレビ) の写真
ウエストミッドランズにあるお手頃価格の中くらいなトラディショナルスタイルのおしゃれな独立型ファミリールーム (緑の壁、濃色無垢フローリング、標準型暖炉、タイルの暖炉まわり、コーナー型テレビ) の写真
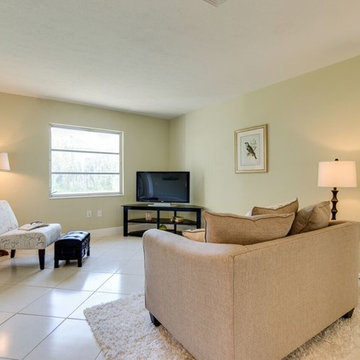
John Moran photographer
デトロイトにある小さなトランジショナルスタイルのおしゃれなオープンリビング (緑の壁、セラミックタイルの床、コーナー型テレビ) の写真
デトロイトにある小さなトランジショナルスタイルのおしゃれなオープンリビング (緑の壁、セラミックタイルの床、コーナー型テレビ) の写真
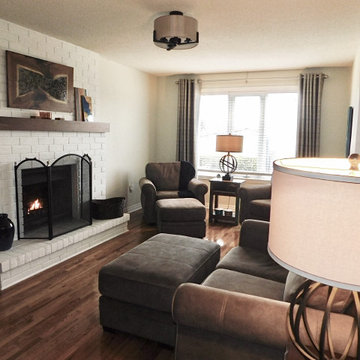
The Family Room was tired and dated. The room and the fireplace were painted to brighten the space and new furniture selected to provide a feeling of comfort . A custom mantle was made to showcase the rustic wood art pieces that were created by a family member.
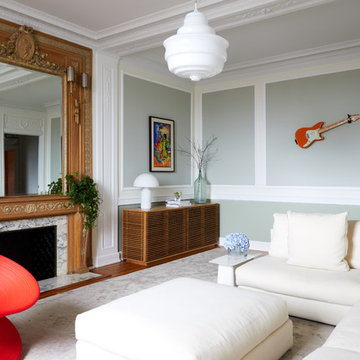
Photography by Kirsten Francis.
他の地域にあるラグジュアリーな広いトランジショナルスタイルのおしゃれな独立型ファミリールーム (緑の壁、無垢フローリング、標準型暖炉、石材の暖炉まわり、コーナー型テレビ) の写真
他の地域にあるラグジュアリーな広いトランジショナルスタイルのおしゃれな独立型ファミリールーム (緑の壁、無垢フローリング、標準型暖炉、石材の暖炉まわり、コーナー型テレビ) の写真
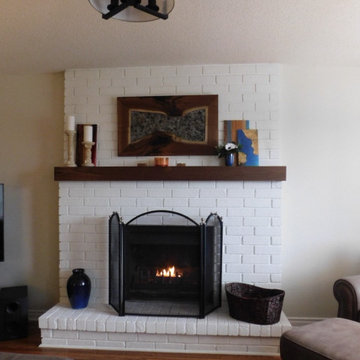
The Family Room was tired and dated. The room and the fireplace were painted to brighten the space and new furniture selected to provide a feeling of comfort . A custom mantle was made to showcase the rustic wood art pieces that were created by a family member.
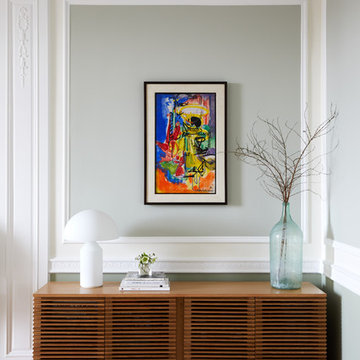
Photography by Kirsten Francis.
他の地域にあるラグジュアリーな広いトランジショナルスタイルのおしゃれな独立型ファミリールーム (緑の壁、無垢フローリング、標準型暖炉、石材の暖炉まわり、コーナー型テレビ) の写真
他の地域にあるラグジュアリーな広いトランジショナルスタイルのおしゃれな独立型ファミリールーム (緑の壁、無垢フローリング、標準型暖炉、石材の暖炉まわり、コーナー型テレビ) の写真
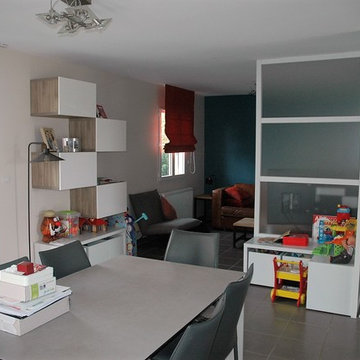
Peinture Tollens, meubles Alinéa et Ikéa, Cloisons Société LPA Romain Touche; panneaux japonais, stores bateau, coussins, Société Lathomarie Création Gracia Jacquo
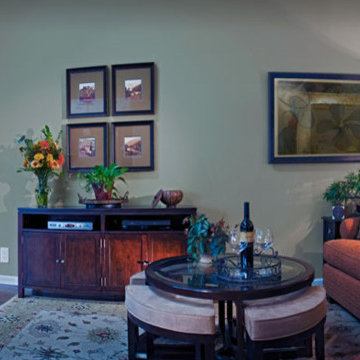
Family Room After
ロサンゼルスにある高級な中くらいなトランジショナルスタイルのおしゃれなオープンリビング (緑の壁、濃色無垢フローリング、コーナー設置型暖炉、レンガの暖炉まわり、コーナー型テレビ) の写真
ロサンゼルスにある高級な中くらいなトランジショナルスタイルのおしゃれなオープンリビング (緑の壁、濃色無垢フローリング、コーナー設置型暖炉、レンガの暖炉まわり、コーナー型テレビ) の写真
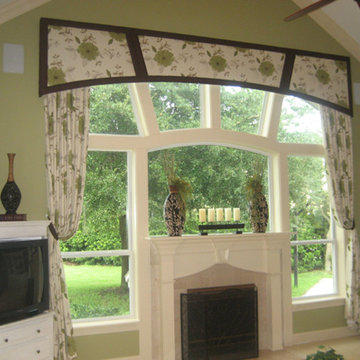
ジャクソンビルにある高級な中くらいなトラディショナルスタイルのおしゃれな独立型ファミリールーム (緑の壁、カーペット敷き、標準型暖炉、木材の暖炉まわり、コーナー型テレビ) の写真
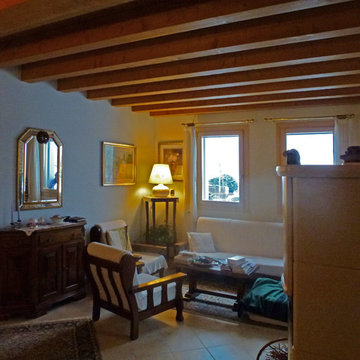
Abitazione con struttura in legno a Crespano del Grappa (Tv)
Anno di realizzazione: 2009
Progettista Architettonico: Geom. Adriano Berton
Dettagli tecnici:
- Struttura pareti: Bio T-34
- Superficie commerciale:129 mq PT + 60 mq P1 + 14 mq portici
- Classe energetica: A4
❄️ Scopri di più:
http://www.bio-house.it/it/area/homes/request/casa-nuova
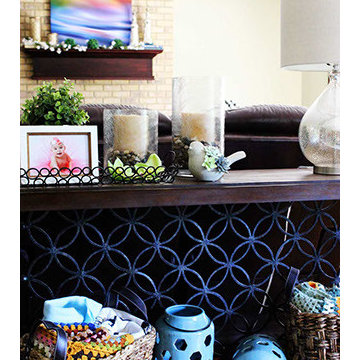
シカゴにある中くらいなトランジショナルスタイルのおしゃれなオープンリビング (緑の壁、淡色無垢フローリング、標準型暖炉、レンガの暖炉まわり、コーナー型テレビ) の写真
ファミリールーム (コーナー型テレビ、緑の壁) の写真
1
