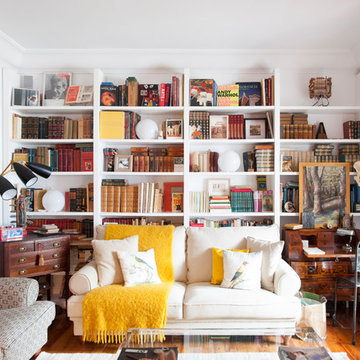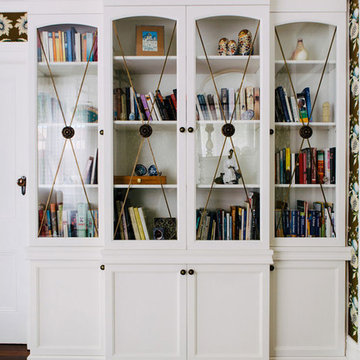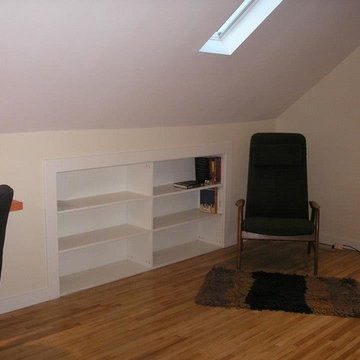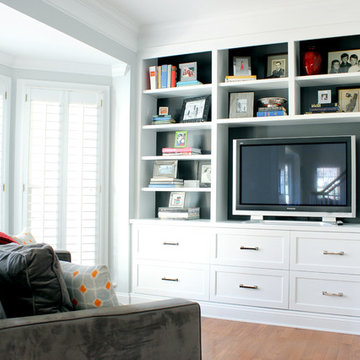ファミリールーム (ライブラリー) の写真
絞り込み:
資材コスト
並び替え:今日の人気順
写真 3241〜3260 枚目(全 13,829 枚)
1/2
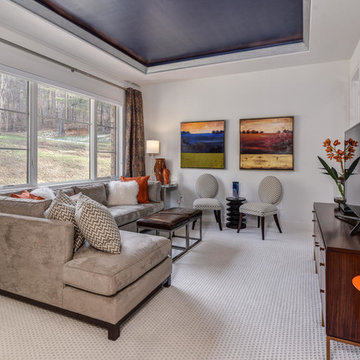
Cozy family room features a blue pop-up ceiling and views of the surrounding woods.
ロサンゼルスにある小さなラスティックスタイルのおしゃれな独立型ファミリールーム (ライブラリー、白い壁、カーペット敷き、暖炉なし、据え置き型テレビ、白い床) の写真
ロサンゼルスにある小さなラスティックスタイルのおしゃれな独立型ファミリールーム (ライブラリー、白い壁、カーペット敷き、暖炉なし、据え置き型テレビ、白い床) の写真
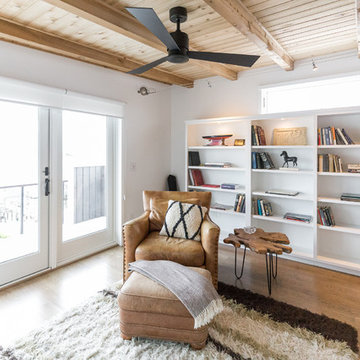
Library/Aerie w/ bookshelves, clerestories & deck
Rachel Carter, photo
ウィルミントンにある高級な中くらいなモダンスタイルのおしゃれなオープンリビング (ライブラリー、白い壁、無垢フローリング、壁掛け型テレビ、グレーの床) の写真
ウィルミントンにある高級な中くらいなモダンスタイルのおしゃれなオープンリビング (ライブラリー、白い壁、無垢フローリング、壁掛け型テレビ、グレーの床) の写真
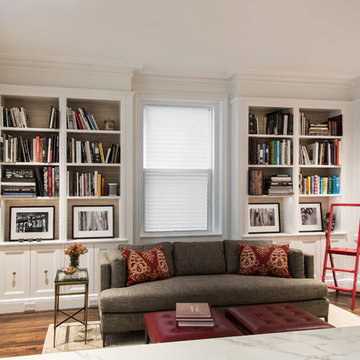
Originally this Family Room/Great Room was a formal Dining Room. Bookshelves were custom designed to highlight the owners framed black and white photographs.
Photo by J. Nefsky
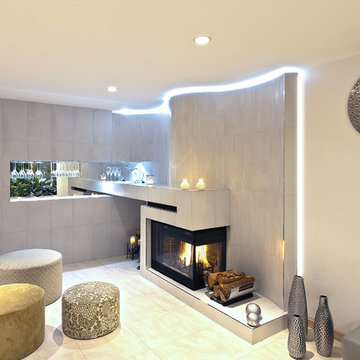
Photography © Shenker Architects
ニューヨークにある中くらいなモダンスタイルのおしゃれな独立型ファミリールーム (ライブラリー、白い壁、コーナー設置型暖炉、タイルの暖炉まわり) の写真
ニューヨークにある中くらいなモダンスタイルのおしゃれな独立型ファミリールーム (ライブラリー、白い壁、コーナー設置型暖炉、タイルの暖炉まわり) の写真
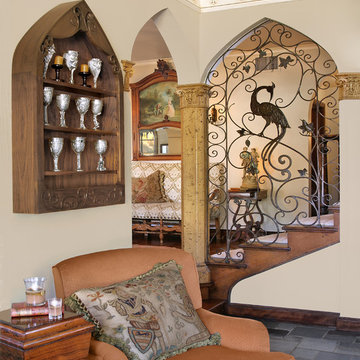
Study/Family Room-the Butler Is In
This stunning reading nook/family room is a room that I knew would be getting a lot of use from the entire family. The wonderful acanthus leaf columns were also original to the home with the color and luster that only time could create. I knew I needed to incorporate fabrics that would take the use. On the settee in the study, I used a fabulous patterned tapestry to compliment the settee I used in the entry area. Accents of vintage pillows were used as well. Gothic style was present in the iron work, built in bookcase and stained glass so I designed a custom wall mounted cabinet to reflect the shape of the iron on the staircase to showcase the owners pewter stein collection.. Ironically, the original peacock design in the iron work is linked back to Houston. In doing my research when I was designing their ranch, I hired a company in Houston to manufacture gates for the ranch and discovered they had deigned the iron work with the peacock when this historic house was built. The company does work for the Ima Hogg Mansion in Houston as well.
The original slate floors also sparked my interest! I had them cleaned and preserved to bring out the beautiful hues that slate reflects. If only the floors could talk I know I would listen.
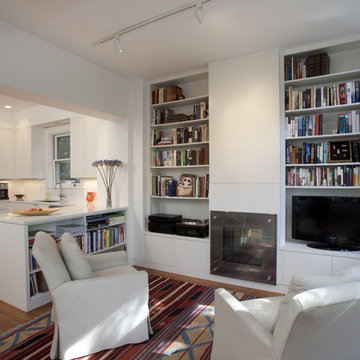
Historic on the outside, modern on the inside. Part past, part present. The clients wanted to preserve the historic façade while creating a modern interior to suit their tastes, necessitating a reconfiguration of the entire interior. A new screened porch with large skylights expands the living spaces out of doors, while the new kitchen is defined by white lacquered cabinetry, and flows easily into the nearby sunroom and screened porch.
Photo: Scott Smith
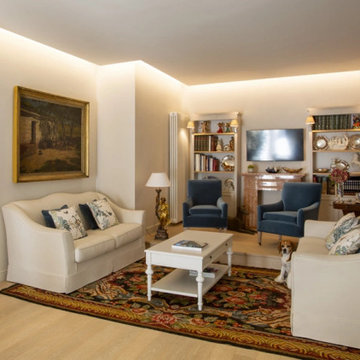
ミラノにある高級な中くらいなトラディショナルスタイルのおしゃれな独立型ファミリールーム (ライブラリー、ベージュの壁、淡色無垢フローリング、暖炉なし、壁掛け型テレビ、折り上げ天井) の写真

Vista del camino e della zona tv
ナポリにある高級な小さなコンテンポラリースタイルのおしゃれなオープンリビング (ライブラリー、白い壁、淡色無垢フローリング、横長型暖炉、木材の暖炉まわり、埋込式メディアウォール、折り上げ天井、羽目板の壁) の写真
ナポリにある高級な小さなコンテンポラリースタイルのおしゃれなオープンリビング (ライブラリー、白い壁、淡色無垢フローリング、横長型暖炉、木材の暖炉まわり、埋込式メディアウォール、折り上げ天井、羽目板の壁) の写真
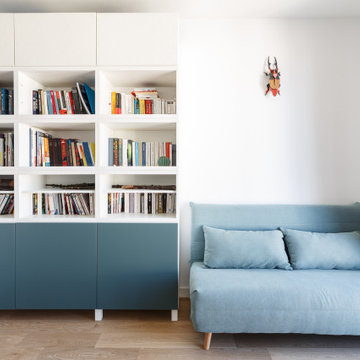
Voilà un projet de rénovation un peu particulier. Il nous a été confié par Cyril qui a grandi avec sa famille dans ce joli 50 m2. Aujourd'hui, ce bien lui appartient et il souhaitait se le réapproprier en rénovant chaque pièce. Coup de cœur pour la cuisine ouverte et sa petite verrière et la salle de bain black & white.
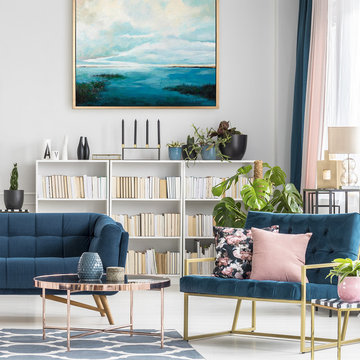
'Coastal I'
This collection is an arrangement of beautiful scenes from photography of the Lower Southeastern region of the United States and beyond! Michelle’s ever expanding collection of watery Low Country sea and landscapes are influenced by all those field trips, and the ability to soak up the very unique flavors, up and down the Atlantic coastline. She then translates her travels and impressions onto the canvas just as soon as she returns home to her busy Studio space so near and dear to her heart.
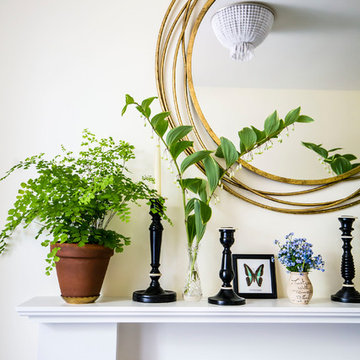
This custom made fireplace mantel frames the original exposed brick . The deep ledge is a perfect spot for accessories and plants. Above the mantel is a large mirror with an antique gilt finish.
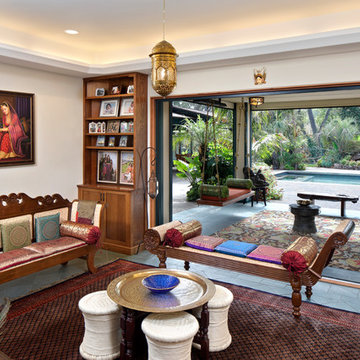
サンフランシスコにある中くらいな地中海スタイルのおしゃれな独立型ファミリールーム (ライブラリー、ベージュの壁、磁器タイルの床、薪ストーブ、テレビなし、緑の床) の写真
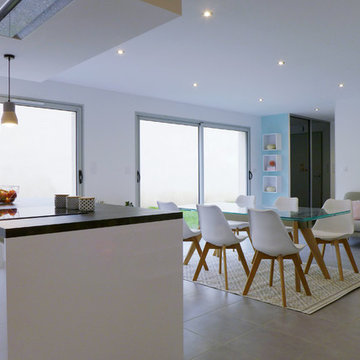
Le rez-de-chaussée de la cuisine prend la forme d’un L. L’entrée donne d’abord sur la salle à manger et la cuisine, ensuite viennent l’escalier et le salon. Ce grand espace accueille donc plusieurs fonctions. Dans l’entrée, un grand placard miroité permet de ranger un maximum d’affaires. Un canapé d’appoint permet de se déchausser confortablement. Sur les étagères murales, plusieurs vides poches permettent de ranger les clés et autres petits bazars. Un papier-peint à motif hexagonal, une peinture « bleu cristallin », quelques coussins, une horloge murale et deux dame-jeanne viennent donner une identité à la pièce. Côté salle à manger, la table peut se déployer pour accueillir plus de convives. Le bahut permet de ranger la jolie vaisselle. Le tapis en pvc est facilement nettoyable et vient structurer l’espace.
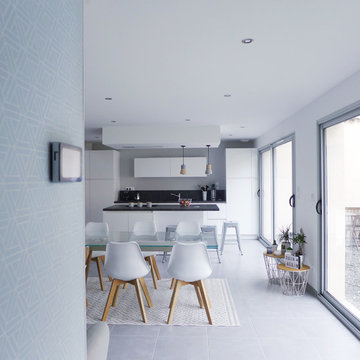
Pour cette maison fraîchement sortie de terre, nous nous sommes inspirés de gammes colorées naturelles. Nous avons mélangé tantôt le rose « printemps » et le bleu « céleste », tantôt le violet « lilas », le rose « pivoine » et le bleu « orage ». Le gris « béton », le brun « terre » et le beige « lin » sont utilisés comme fils conducteurs. Par ailleurs, différents styles décoratifs sont associés pour créer un ensemble à la fois original et indémodable. Ainsi, l’élégance d’un mobilier contemporain, la simplicité du design scandinave et quelques touches « années 50 » viennent donner du caractère à cette maison. L’ensemble se veut raffiné, atemporel et facile à vivre.
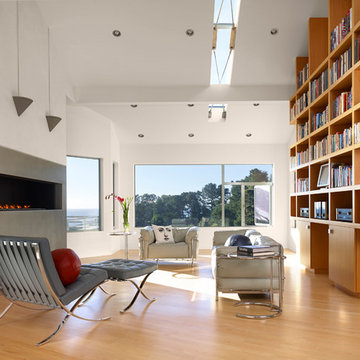
Materials of bead blasted steel and plaster were used for the fireplace and wall in the living room.
Photo credit: Cesar Rubio
サンフランシスコにあるコンテンポラリースタイルのおしゃれなオープンリビング (ライブラリー、白い壁、淡色無垢フローリング、横長型暖炉) の写真
サンフランシスコにあるコンテンポラリースタイルのおしゃれなオープンリビング (ライブラリー、白い壁、淡色無垢フローリング、横長型暖炉) の写真
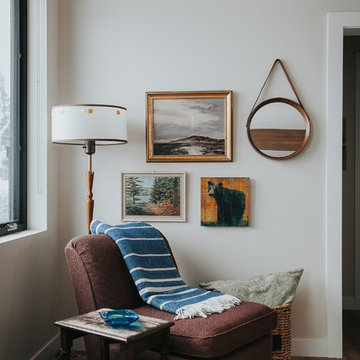
Loft Sitting Room
カルガリーにあるラグジュアリーな中くらいなミッドセンチュリースタイルのおしゃれなオープンリビング (ライブラリー、白い壁、無垢フローリング、テレビなし) の写真
カルガリーにあるラグジュアリーな中くらいなミッドセンチュリースタイルのおしゃれなオープンリビング (ライブラリー、白い壁、無垢フローリング、テレビなし) の写真
ファミリールーム (ライブラリー) の写真
163
