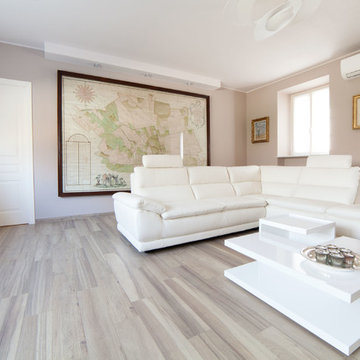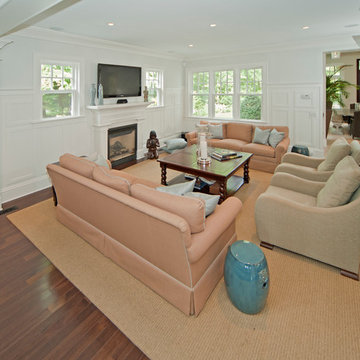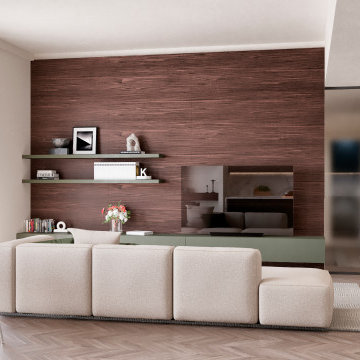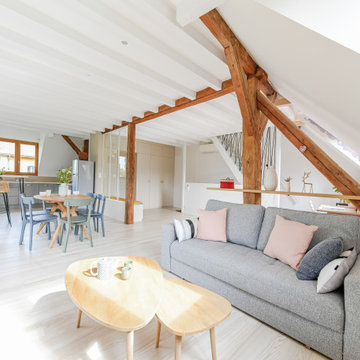ファミリールーム (ライブラリー) の写真
絞り込み:
資材コスト
並び替え:今日の人気順
写真 3161〜3180 枚目(全 13,829 枚)
1/2
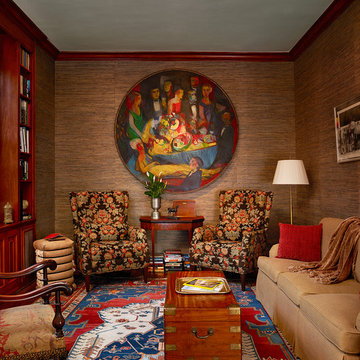
Dominated by a spectacular round painting, the study is a retreat for reading and conversation.The comfortable sofa and wing chairs offset a cotton bale side table and antique tapestried Jacobean chair. A red stained bookcase/cabinet covers the east wall surrounding the windows.
Featured in Charleston Style + Design, Winter 2013
Holger Photography
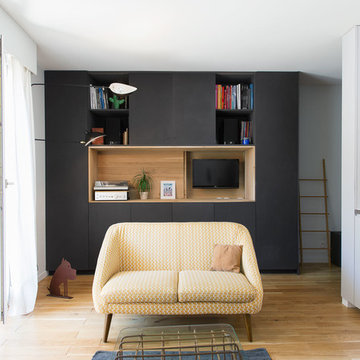
Aurélien Aumond
リヨンにある高級な小さなコンテンポラリースタイルのおしゃれなオープンリビング (ライブラリー、淡色無垢フローリング、暖炉なし、内蔵型テレビ) の写真
リヨンにある高級な小さなコンテンポラリースタイルのおしゃれなオープンリビング (ライブラリー、淡色無垢フローリング、暖炉なし、内蔵型テレビ) の写真
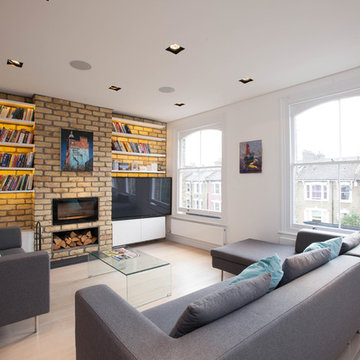
ロンドンにあるコンテンポラリースタイルのおしゃれなファミリールーム (ライブラリー、白い壁、淡色無垢フローリング、横長型暖炉、埋込式メディアウォール) の写真
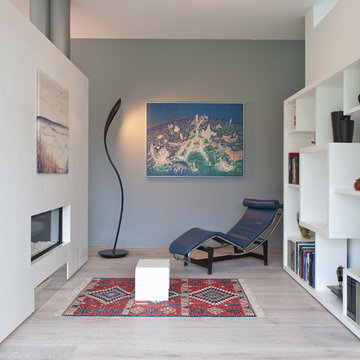
Modern lines beautifully executed by Alto Standing Construction with Lignum Elite - wide plank flooring from the Platinum Collection (random widths from 7 3/4" to 15 3/4" and up to 16 ft long). The color reference is "Valencia" in country grading.
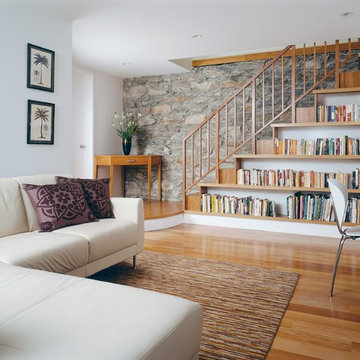
Catherine Tighe
ニューヨークにあるモダンスタイルのおしゃれなファミリールーム (ライブラリー、白い壁、淡色無垢フローリング) の写真
ニューヨークにあるモダンスタイルのおしゃれなファミリールーム (ライブラリー、白い壁、淡色無垢フローリング) の写真
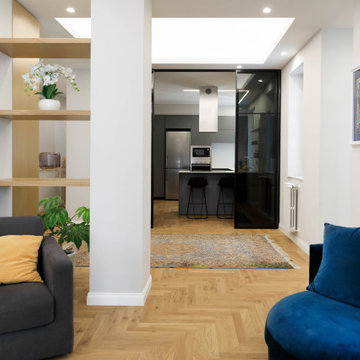
Triplo salotto con arredi su misura, parquet rovere norvegese e controsoffitto a vela con strip led incassate e faretti quadrati.
カターニア/パルレモにある高級な広いモダンスタイルのおしゃれなオープンリビング (グレーの壁、淡色無垢フローリング、壁掛け型テレビ、黄色い床、ライブラリー、白い天井) の写真
カターニア/パルレモにある高級な広いモダンスタイルのおしゃれなオープンリビング (グレーの壁、淡色無垢フローリング、壁掛け型テレビ、黄色い床、ライブラリー、白い天井) の写真
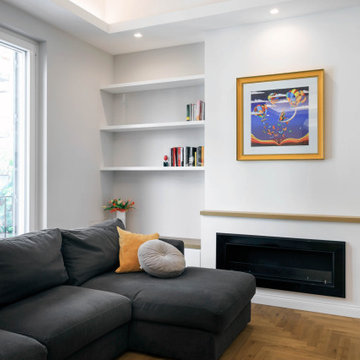
Triplo salotto con arredi su misura, parquet rovere norvegese e controsoffitto a vela con strip led incassate e faretti quadrati.
カターニア/パルレモにある高級な広いモダンスタイルのおしゃれなオープンリビング (淡色無垢フローリング、漆喰の暖炉まわり、壁掛け型テレビ、横長型暖炉、白い天井、ライブラリー、ベージュの壁、折り上げ天井) の写真
カターニア/パルレモにある高級な広いモダンスタイルのおしゃれなオープンリビング (淡色無垢フローリング、漆喰の暖炉まわり、壁掛け型テレビ、横長型暖炉、白い天井、ライブラリー、ベージュの壁、折り上げ天井) の写真
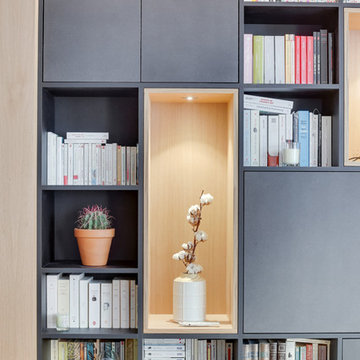
Meuble TV bibliothèque dans un salon de loft parisien. Rangements fermés, bibliothèque ouverte, un espace TV fermé par deux portes et un coin secrétaire.
Structure bibliothèque en Valchromat noir vernis, Niche en Plaquage chêne vernis, LED encastrées.
Photographe: Claire Illi
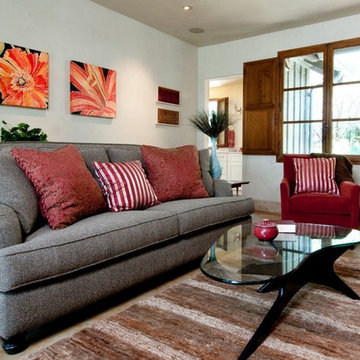
Contemporary lfamily room / multi-purpose recreation room features a mid-century style coffee table, toss pillows, a custom entertainment credenza with storage, custom art lighting, and artifact displays. Kenwood, CA residence.
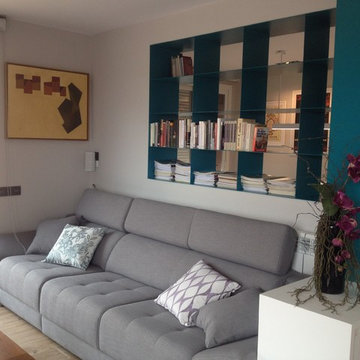
Vista del sofà de la sala de estar en color gris, extensible y con capitoné en la parte del asiento. Librería de chapa de 3 mm lacada en turquesa oscuro que separa la sala de estar y el estudio o despacho.
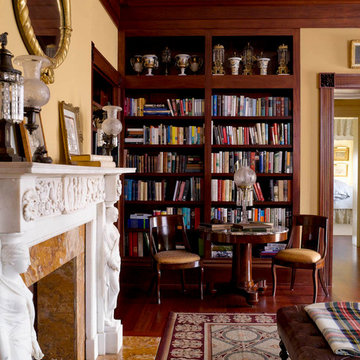
Library
ニューヨークにある広いトラディショナルスタイルのおしゃれなオープンリビング (ライブラリー、黄色い壁、カーペット敷き、標準型暖炉、石材の暖炉まわり、テレビなし) の写真
ニューヨークにある広いトラディショナルスタイルのおしゃれなオープンリビング (ライブラリー、黄色い壁、カーペット敷き、標準型暖炉、石材の暖炉まわり、テレビなし) の写真

Phillip Crocker Photography
This cozy family room is adjacent to the kitchen and also separated from the kitchen by a 9' wide set of three stairs.
Custom millwork designed by McCabe Design & Interiors sets the stage for an inviting and relaxing space. The sectional was sourced from Lee Industries with sunbrella fabric for a lifetime of use. The cozy round chair provides a perfect reading spot. The same leathered black granite was used for the built-ins as was sourced for the kitchen providing continuity and cohesiveness. The mantle legs were sourced through the millwork to ensure the same spray finish as the adjoining millwork and cabinets.
Design features included redesigning the space to enlargen the family room, new doors, windows and blinds, custom millwork design, lighting design, as well as the selection of all materials, furnishings and accessories for this Endlessly Elegant Family Room.
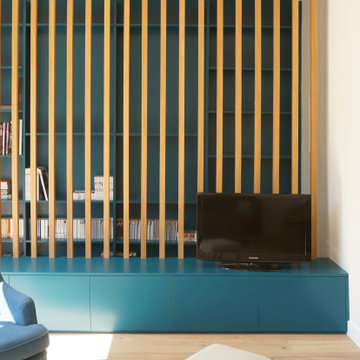
Salon
Meuble Tv sur mesure
Tasseaux en chêne
Bibliothèque
ナントにあるお手頃価格の中くらいなコンテンポラリースタイルのおしゃれなオープンリビング (ライブラリー、青い壁) の写真
ナントにあるお手頃価格の中くらいなコンテンポラリースタイルのおしゃれなオープンリビング (ライブラリー、青い壁) の写真
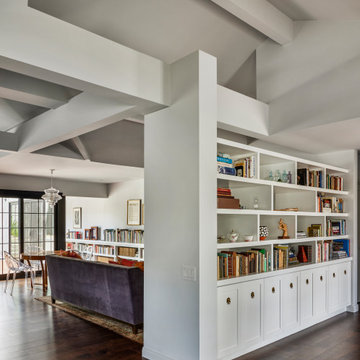
Built-ins and open shelves of books divide the Reading Room entrance from the Living Room and Dining Room beyond. A dramatic ceiling of layered beams is revealed.
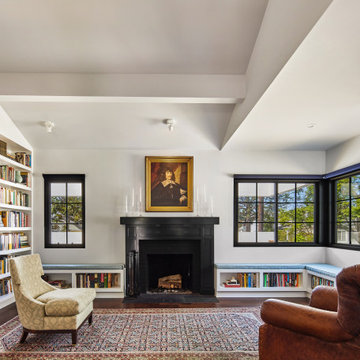
Reading Room as viewed from Kitchen
ロサンゼルスにある高級な広いトランジショナルスタイルのおしゃれなオープンリビング (ライブラリー、白い壁、無垢フローリング、標準型暖炉、木材の暖炉まわり、テレビなし、茶色い床、三角天井、アクセントウォール、白い天井) の写真
ロサンゼルスにある高級な広いトランジショナルスタイルのおしゃれなオープンリビング (ライブラリー、白い壁、無垢フローリング、標準型暖炉、木材の暖炉まわり、テレビなし、茶色い床、三角天井、アクセントウォール、白い天井) の写真
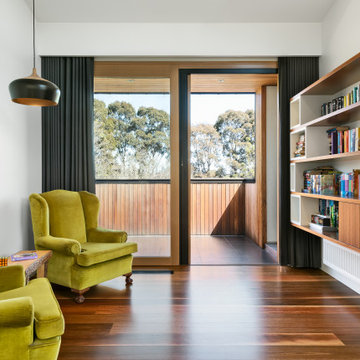
Boulevard House is an expansive, light filled home for a young family to grow into. It’s located on a steep site in Ivanhoe, Melbourne. The home takes advantage of a beautiful northern aspect, along with stunning views to trees along the Yarra River, and to the city beyond. Two east-west pavilions, linked by a central circulation core, use passive solar design principles to allow all rooms in the house to take advantage of north sun and cross ventilation, while creating private garden areas and allowing for beautiful views.
ファミリールーム (ライブラリー) の写真
159
