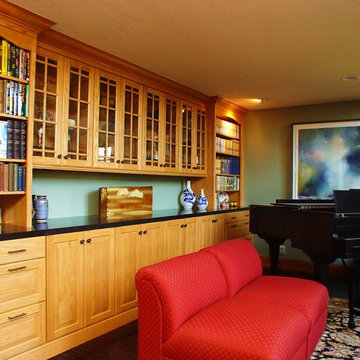ファミリールーム (ライブラリー) の写真
絞り込み:
資材コスト
並び替え:今日の人気順
写真 2781〜2800 枚目(全 13,809 枚)
1/2
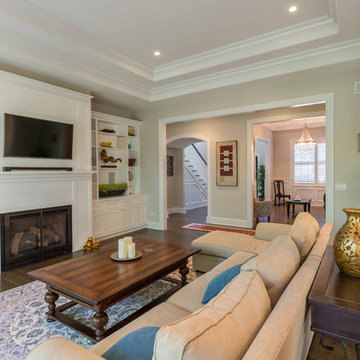
This 6,000sf luxurious custom new construction 5-bedroom, 4-bath home combines elements of open-concept design with traditional, formal spaces, as well. Tall windows, large openings to the back yard, and clear views from room to room are abundant throughout. The 2-story entry boasts a gently curving stair, and a full view through openings to the glass-clad family room. The back stair is continuous from the basement to the finished 3rd floor / attic recreation room.
The interior is finished with the finest materials and detailing, with crown molding, coffered, tray and barrel vault ceilings, chair rail, arched openings, rounded corners, built-in niches and coves, wide halls, and 12' first floor ceilings with 10' second floor ceilings.
It sits at the end of a cul-de-sac in a wooded neighborhood, surrounded by old growth trees. The homeowners, who hail from Texas, believe that bigger is better, and this house was built to match their dreams. The brick - with stone and cast concrete accent elements - runs the full 3-stories of the home, on all sides. A paver driveway and covered patio are included, along with paver retaining wall carved into the hill, creating a secluded back yard play space for their young children.
Project photography by Kmieick Imagery.
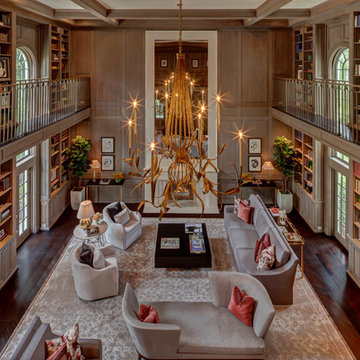
Photos by Alan Blakely
ヒューストンにあるトランジショナルスタイルのおしゃれなオープンリビング (ライブラリー、ベージュの壁、埋込式メディアウォール、濃色無垢フローリング) の写真
ヒューストンにあるトランジショナルスタイルのおしゃれなオープンリビング (ライブラリー、ベージュの壁、埋込式メディアウォール、濃色無垢フローリング) の写真
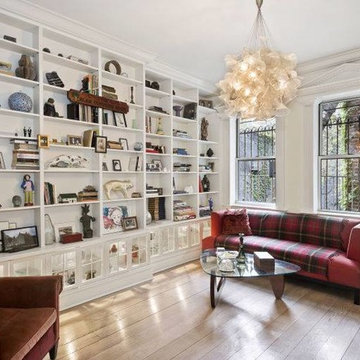
サンフランシスコにある中くらいなトランジショナルスタイルのおしゃれなオープンリビング (ライブラリー、ベージュの壁、淡色無垢フローリング、暖炉なし、テレビなし、ベージュの床) の写真
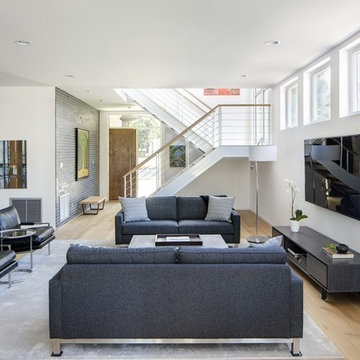
リトルロックにある中くらいなコンテンポラリースタイルのおしゃれなオープンリビング (ライブラリー、白い壁、淡色無垢フローリング、暖炉なし、壁掛け型テレビ、ベージュの床) の写真
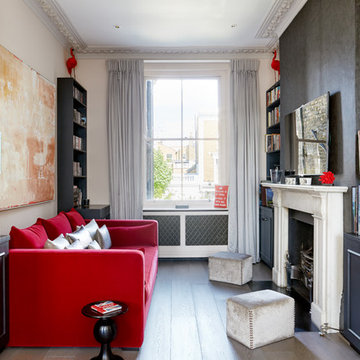
Andrew Beasley
ロンドンにある小さなエクレクティックスタイルのおしゃれな独立型ファミリールーム (ライブラリー、白い壁、無垢フローリング、標準型暖炉、石材の暖炉まわり、壁掛け型テレビ) の写真
ロンドンにある小さなエクレクティックスタイルのおしゃれな独立型ファミリールーム (ライブラリー、白い壁、無垢フローリング、標準型暖炉、石材の暖炉まわり、壁掛け型テレビ) の写真
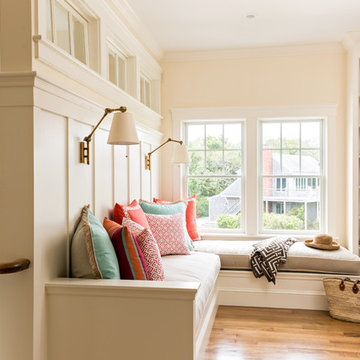
Built-in bench seating with custom cushions. Library style floor to ceiling book shelves. Photo by Dan Cutrona Photography
ボストンにある小さなトラディショナルスタイルのおしゃれなロフトリビング (ライブラリー、無垢フローリング) の写真
ボストンにある小さなトラディショナルスタイルのおしゃれなロフトリビング (ライブラリー、無垢フローリング) の写真
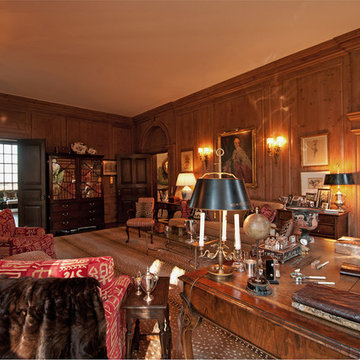
This is the morning room, because it gets the best morning light. The pine walls in this space are from a room in England, reconstructed when the house was originally built. This is the room where my family “hangs out.” The family TV is hidden in the antique armoire.
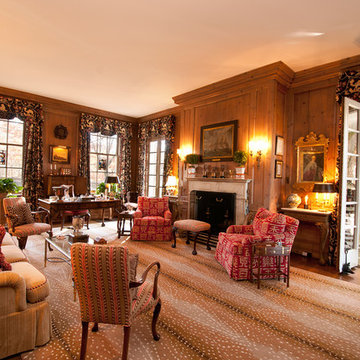
This is the morning room, because it gets the best morning light. The pine walls in this space are from a room in England, reconstructed when the house was originally built. This is the room where my family “hangs out.”
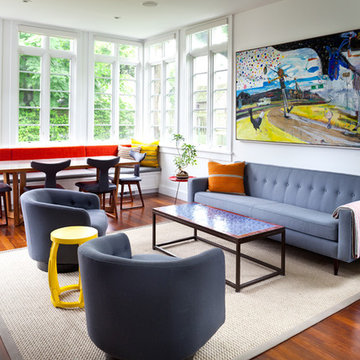
Great room living area featuring a TV viewing section as well as built-in banquette seating for dining.
Gross and Daley Photographers
ニューヨークにある高級な中くらいなコンテンポラリースタイルのおしゃれなオープンリビング (ライブラリー、埋込式メディアウォール、無垢フローリング、標準型暖炉、石材の暖炉まわり、白い壁) の写真
ニューヨークにある高級な中くらいなコンテンポラリースタイルのおしゃれなオープンリビング (ライブラリー、埋込式メディアウォール、無垢フローリング、標準型暖炉、石材の暖炉まわり、白い壁) の写真
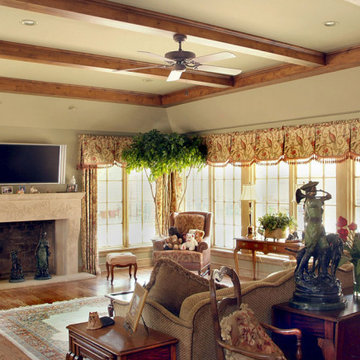
The ceiling of the family room was raised to ten feet. A double French Vault ceiling was created and outlined by Knotty Alder decorative beams. A cast stone fireplace from Stone Legends of Dallas Texas created a fireplace focal point.
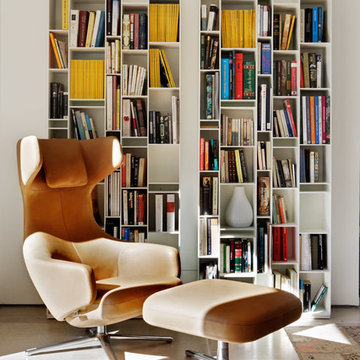
Proyecto de interiorismo y mobiliario @BATAVIA
Fotografía: Belén Imaz
マドリードにあるお手頃価格の小さなコンテンポラリースタイルのおしゃれなオープンリビング (白い壁、ライムストーンの床、ライブラリー、暖炉なし、テレビなし) の写真
マドリードにあるお手頃価格の小さなコンテンポラリースタイルのおしゃれなオープンリビング (白い壁、ライムストーンの床、ライブラリー、暖炉なし、テレビなし) の写真
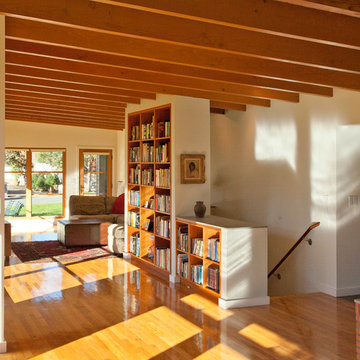
Peter Vanderwarker
ボストンにある中くらいなミッドセンチュリースタイルのおしゃれなオープンリビング (オレンジの床、ライブラリー、白い壁、濃色無垢フローリング、テレビなし) の写真
ボストンにある中くらいなミッドセンチュリースタイルのおしゃれなオープンリビング (オレンジの床、ライブラリー、白い壁、濃色無垢フローリング、テレビなし) の写真
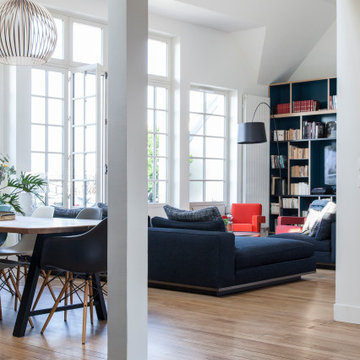
パリにあるラグジュアリーな巨大なコンテンポラリースタイルのおしゃれなオープンリビング (ライブラリー、白い壁、淡色無垢フローリング、暖炉なし、埋込式メディアウォール、茶色い床) の写真
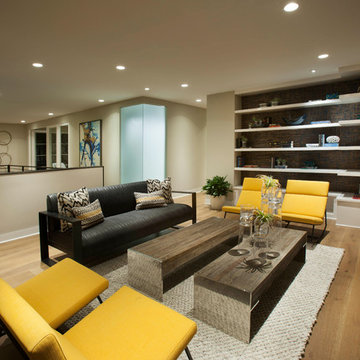
Anita Lang - IMI Design - Scottsdale, AZ
フェニックスにある高級な広いモダンスタイルのおしゃれなロフトリビング (ライブラリー、ベージュの壁、淡色無垢フローリング、横長型暖炉、金属の暖炉まわり、壁掛け型テレビ、ベージュの床) の写真
フェニックスにある高級な広いモダンスタイルのおしゃれなロフトリビング (ライブラリー、ベージュの壁、淡色無垢フローリング、横長型暖炉、金属の暖炉まわり、壁掛け型テレビ、ベージュの床) の写真
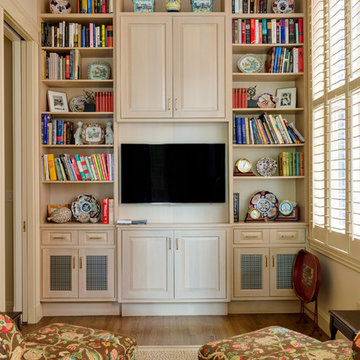
Photography by Greg Premru
ボストンにある中くらいなトラディショナルスタイルのおしゃれな独立型ファミリールーム (ライブラリー、ベージュの壁、無垢フローリング、埋込式メディアウォール) の写真
ボストンにある中くらいなトラディショナルスタイルのおしゃれな独立型ファミリールーム (ライブラリー、ベージュの壁、無垢フローリング、埋込式メディアウォール) の写真
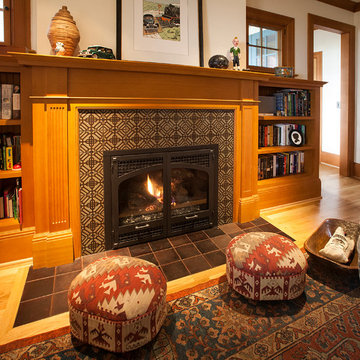
Margaret Speth Photography
ポートランドにある高級な中くらいなトラディショナルスタイルのおしゃれなファミリールーム (ライブラリー、白い壁、無垢フローリング、標準型暖炉、タイルの暖炉まわり) の写真
ポートランドにある高級な中くらいなトラディショナルスタイルのおしゃれなファミリールーム (ライブラリー、白い壁、無垢フローリング、標準型暖炉、タイルの暖炉まわり) の写真
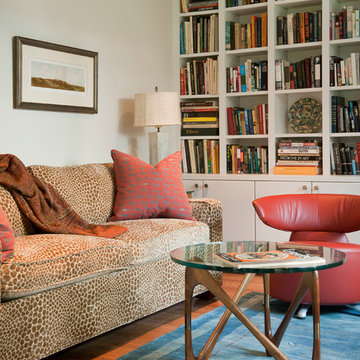
Photo by Paul Burk
ワシントンD.C.にあるコンテンポラリースタイルのおしゃれなファミリールーム (ライブラリー、無垢フローリング) の写真
ワシントンD.C.にあるコンテンポラリースタイルのおしゃれなファミリールーム (ライブラリー、無垢フローリング) の写真
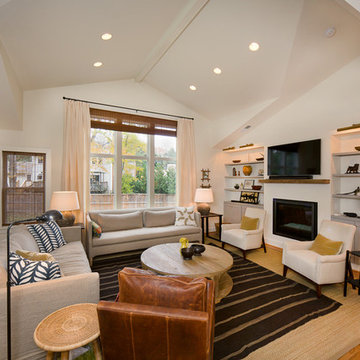
Design by Warren Graves
Michael Carpenter Photography
ワシントンD.C.にある高級な広いエクレクティックスタイルのおしゃれな独立型ファミリールーム (ライブラリー、ベージュの壁、淡色無垢フローリング、標準型暖炉、漆喰の暖炉まわり、壁掛け型テレビ) の写真
ワシントンD.C.にある高級な広いエクレクティックスタイルのおしゃれな独立型ファミリールーム (ライブラリー、ベージュの壁、淡色無垢フローリング、標準型暖炉、漆喰の暖炉まわり、壁掛け型テレビ) の写真
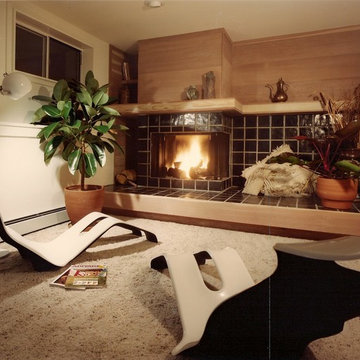
,The wonderful plasticity of these Italian lounge chairs plays off against the contrasting rectilinear fireplace materials in the cozy Den.
デンバーにあるお手頃価格の小さなモダンスタイルのおしゃれな独立型ファミリールーム (ライブラリー、カーペット敷き、標準型暖炉、タイルの暖炉まわり) の写真
デンバーにあるお手頃価格の小さなモダンスタイルのおしゃれな独立型ファミリールーム (ライブラリー、カーペット敷き、標準型暖炉、タイルの暖炉まわり) の写真
ファミリールーム (ライブラリー) の写真
140
