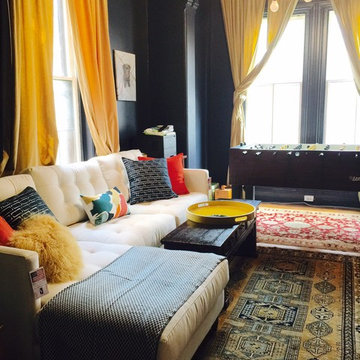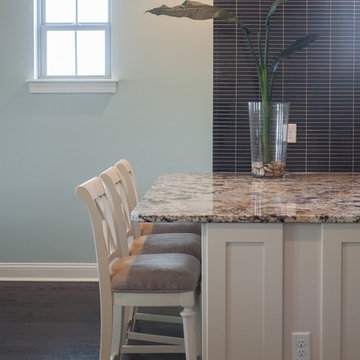ファミリールーム (ホームバー、青い壁、緑の壁) の写真
絞り込み:
資材コスト
並び替え:今日の人気順
写真 161〜180 枚目(全 422 枚)
1/4
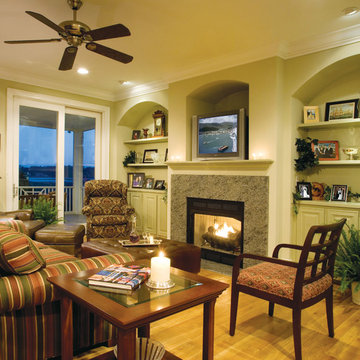
Great Room. The Sater Design Collection's luxury, cottage home plan "Les Anges" (Plan #6825). saterdesign.com
マイアミにある高級な広いビーチスタイルのおしゃれなオープンリビング (ホームバー、緑の壁、無垢フローリング、標準型暖炉、石材の暖炉まわり、埋込式メディアウォール) の写真
マイアミにある高級な広いビーチスタイルのおしゃれなオープンリビング (ホームバー、緑の壁、無垢フローリング、標準型暖炉、石材の暖炉まわり、埋込式メディアウォール) の写真
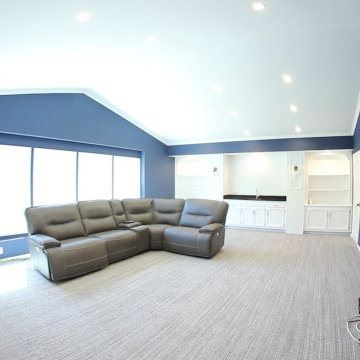
This was a 2-story, complete interior remodel from floor to ceiling. Custom cabinets, countertops, hardwood floors, wainscoting, baseboards and crown molding throughout the home really brought the look and feel up to date.
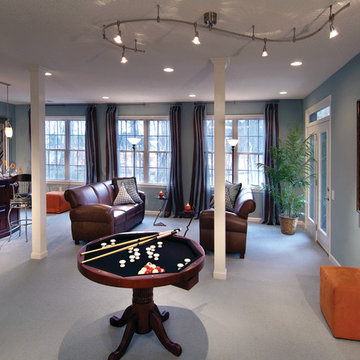
Homeowners can appreciate increased privacy while the natural light comes through when window film is installed Photo Courtesy of Eastman
タンパにある広いトランジショナルスタイルのおしゃれな独立型ファミリールーム (ホームバー、青い壁、カーペット敷き、暖炉なし、テレビなし、グレーの床) の写真
タンパにある広いトランジショナルスタイルのおしゃれな独立型ファミリールーム (ホームバー、青い壁、カーペット敷き、暖炉なし、テレビなし、グレーの床) の写真
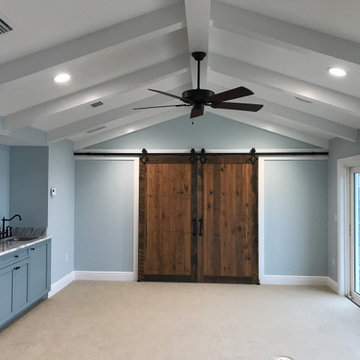
マイアミにある高級な中くらいなビーチスタイルのおしゃれなロフトリビング (ホームバー、青い壁、カーペット敷き、暖炉なし、壁掛け型テレビ、ベージュの床、三角天井) の写真
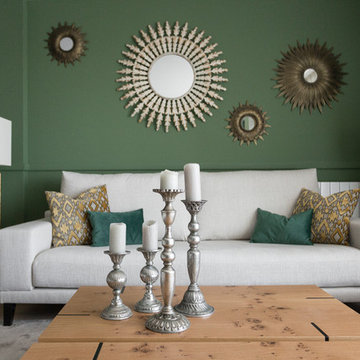
Pudimos crear varios escenarios para el espacio de día. Colocamos una puerta-corredera que separa salón y cocina, forrandola igual como el tabique, con piedra fina de pizarra procedente de Oriente. Decoramos el rincón de desayunos de la cocina en el mismo estilo que el salón, para que al estar los dos espacios unidos, tengan continuidad. El salón y el comedor visualmente están zonificados por uno de los sofás y la columna, era la petición de la clienta. A pesar de que una de las propuestas del proyecto era de pintar el salón en color neutra, la clienta quería arriesgar y decorar su salón con su color mas preferido- el verde. Siempre nos adoptamos a los deseos del cliente y no dudamos dos veces en elegir un papel pintado ecléctico Royal Fernery de marca Cole&Son, buscándole una acompañante perfecta- pintura verde de marca Jotun. Las molduras y cornisas eran imprescindibles para darle al salón un toque clásico y atemporal. A la hora de diseñar los muebles, la clienta nos comento su sueño-tener una chimenea para recordarle los años que vivió en los Estados Unidos. Ella estaba segura que en un apartamento era imposible. Pero le sorprendimos diseñando un mueble de TV, con mucho almacenaje para sus libros y integrando una chimenea de bioethanol fabricada en especial para este mueble de madera maciza de roble. Los sofás tienen mucho protagonismo y contraste, tapizados en tela de color nata, de la marca Crevin. Las mesas de centro transmiten la nueva tendencia- con la chapa de raíz de roble, combinada con acero negro. Las mesitas auxiliares son de mármol Carrara natural, con patas de acero negro de formas curiosas. Las lamparas de sobremesa se han fabricado artesanalmente en India, y aun cuando no están encendidas, aportan mucha luz al salón. La lampara de techo se fabrico artesanalmente en Egipto, es de brónze con gotas de cristal. Juntos con el papel pintado, crean un aire misterioso y histórico. La mesa y la librería son diseñadas por el estudio Victoria Interiors y fabricados en roble marinado con grietas y poros abiertos. La librería tiene un papel importante en el proyecto- guarda la colección de libros antiguos y vajilla de la familia, a la vez escondiendo el radiador en la parte inferior. Los detalles como cojines de terciopelo, cortinas con tela de Aldeco, alfombras de seda de bambú, candelabros y jarrones de nuestro estudio, pufs tapizados con tela de Ze con Zeta fueron herramientas para acabar de decorar el espacio.
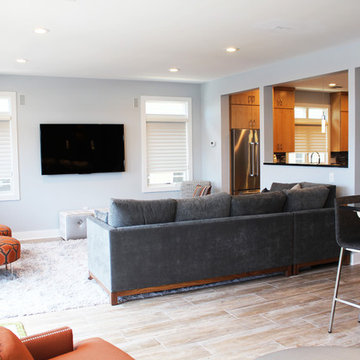
Family Room and Kitchen view.
Photo taken by Sunitha Lal
ニューヨークにある高級な広いコンテンポラリースタイルのおしゃれなオープンリビング (ホームバー、青い壁、セラミックタイルの床、暖炉なし、壁掛け型テレビ) の写真
ニューヨークにある高級な広いコンテンポラリースタイルのおしゃれなオープンリビング (ホームバー、青い壁、セラミックタイルの床、暖炉なし、壁掛け型テレビ) の写真
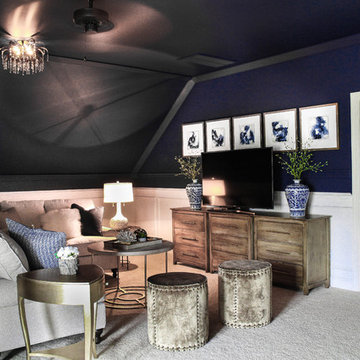
Bespoke paintings are all original acrylics on paper (Foyer) and canvas (Living Area) by Michelle Woolley Sauter, custom framing by One Coast Design.
ローリーにあるお手頃価格の中くらいなトラディショナルスタイルのおしゃれな独立型ファミリールーム (ホームバー、青い壁、カーペット敷き、暖炉なし、据え置き型テレビ、ベージュの床) の写真
ローリーにあるお手頃価格の中くらいなトラディショナルスタイルのおしゃれな独立型ファミリールーム (ホームバー、青い壁、カーペット敷き、暖炉なし、据え置き型テレビ、ベージュの床) の写真
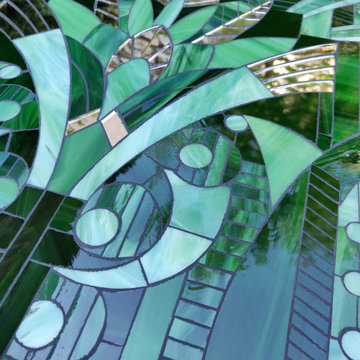
Zoom matière.
Tableaux mosaïque de verre conçu sur commande.
Chaque projet est minutieusement étudié afin de venir personnaliser avec soin les intérieurs résidentiels et hôteliers.
Les panneaux muraux sont composés d'une ou plusieurs pièces. Formes graphiques, Art déco, reproductions, teintes vives ou douces, le projet s'adapte en terme de motif et de coloris afin d'épouser parfaitement votre intérieur.
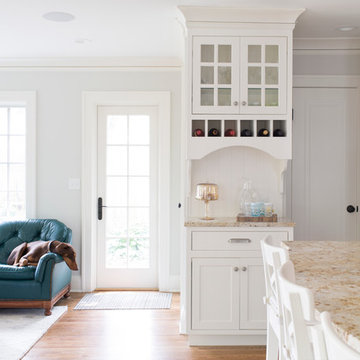
Eric & Chelsea Eul
ミネアポリスにあるお手頃価格の中くらいなトランジショナルスタイルのおしゃれなオープンリビング (ホームバー、青い壁、濃色無垢フローリング、暖炉なし、テレビなし) の写真
ミネアポリスにあるお手頃価格の中くらいなトランジショナルスタイルのおしゃれなオープンリビング (ホームバー、青い壁、濃色無垢フローリング、暖炉なし、テレビなし) の写真
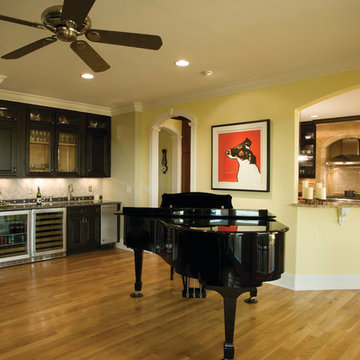
Great Room. The Sater Design Collection's luxury, cottage home plan "Les Anges" (Plan #6825). saterdesign.com
マイアミにある高級な広いビーチスタイルのおしゃれなオープンリビング (ホームバー、緑の壁、無垢フローリング、標準型暖炉、石材の暖炉まわり、埋込式メディアウォール) の写真
マイアミにある高級な広いビーチスタイルのおしゃれなオープンリビング (ホームバー、緑の壁、無垢フローリング、標準型暖炉、石材の暖炉まわり、埋込式メディアウォール) の写真
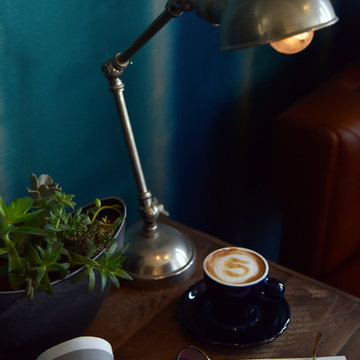
ⒸMasumi Nagashima Design
他の地域にある小さなインダストリアルスタイルのおしゃれな独立型ファミリールーム (テレビなし、ホームバー、青い壁、合板フローリング、暖炉なし、茶色い床) の写真
他の地域にある小さなインダストリアルスタイルのおしゃれな独立型ファミリールーム (テレビなし、ホームバー、青い壁、合板フローリング、暖炉なし、茶色い床) の写真
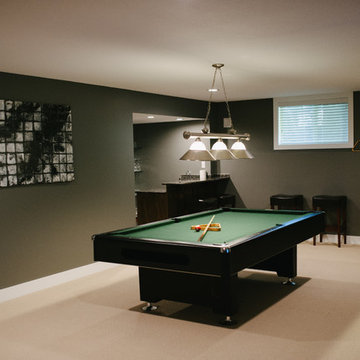
PC: Jayme Anne / Design: Trish Becher
バンクーバーにあるお手頃価格の中くらいなトランジショナルスタイルのおしゃれな独立型ファミリールーム (ホームバー、緑の壁、カーペット敷き、ベージュの床) の写真
バンクーバーにあるお手頃価格の中くらいなトランジショナルスタイルのおしゃれな独立型ファミリールーム (ホームバー、緑の壁、カーペット敷き、ベージュの床) の写真
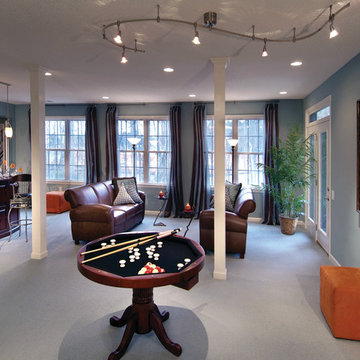
Homeowners can appreciate increased privacy while the natural light comes through when window film is installed Photo Courtesy of Eastman
サンディエゴにある中くらいなコンテンポラリースタイルのおしゃれな独立型ファミリールーム (ホームバー、青い壁、カーペット敷き、暖炉なし、テレビなし、白い床) の写真
サンディエゴにある中くらいなコンテンポラリースタイルのおしゃれな独立型ファミリールーム (ホームバー、青い壁、カーペット敷き、暖炉なし、テレビなし、白い床) の写真
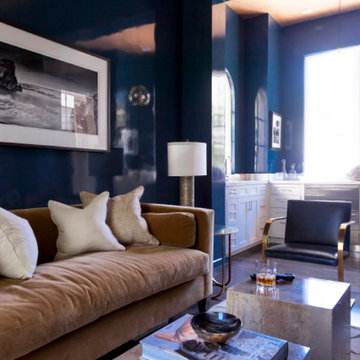
This is a great man cave with a bar addition. High gloss lacquered walls in deep blue give the room a relaxing vibe, but in a more updated finish. Vintage chairs with brass frames and the camel-colored mohair sofa complements the color. Custom-built travertine cubes ground the space with a natural stone.
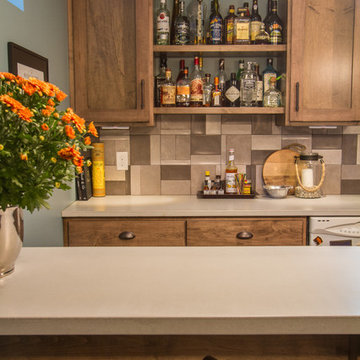
他の地域にある中くらいなトランジショナルスタイルのおしゃれなオープンリビング (カーペット敷き、標準型暖炉、ホームバー、緑の壁、石材の暖炉まわり、壁掛け型テレビ、グレーの床) の写真
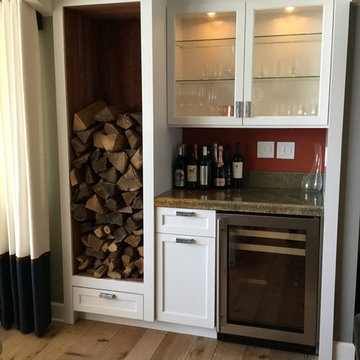
Conveniently located dry bar between the TV area on one side of the fireplace and sitting area on the other side that has the wood burning fireplace.
ミルウォーキーにある高級な中くらいなビーチスタイルのおしゃれなロフトリビング (淡色無垢フローリング、ホームバー、青い壁、標準型暖炉、石材の暖炉まわり) の写真
ミルウォーキーにある高級な中くらいなビーチスタイルのおしゃれなロフトリビング (淡色無垢フローリング、ホームバー、青い壁、標準型暖炉、石材の暖炉まわり) の写真
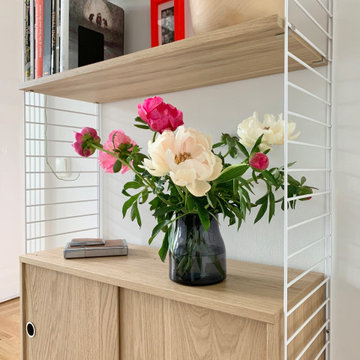
Wohnzimmer Pankow
Der Raum in der Altbauwohnung sollte modern sein und gleichzeitig eine gemütliche Atmosphäre transportieren. Die dunkelblaue, seidig glänzende Latexfarbe dominiert den Raum und verleiht dem Bild und den Möbeln eine intensive Wirkung. Die Einrichtung im reduzierten, skandinavischen Stil entspricht dem modernen Zeitgeist und lädt zum entspannen ein. Die grosse Pflanze sorgt für ein herrliches Raumklima und die leichten, luftigen Vorhänge runden den Raum zu einem wahren Wohlfühlort zum durchatmen ab.
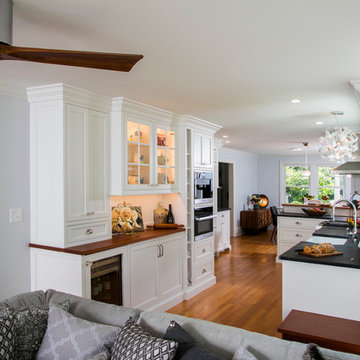
custom designed functional kitchen, under counter refrigerator for children/ Family, custom designed cabinetry, soapstone and wood countertops, laundry area off kitchen, closet space and reconfigured stair to basement, expanded family room to open kitchen, wood flooring, crown molding, historic Bucks County, HARB approval, Transitional, Traditional, Borough of Doylestown, charming, privacy, beautiful makeover, comfortable home, welcoming to friends and neighbors.
ファミリールーム (ホームバー、青い壁、緑の壁) の写真
9
