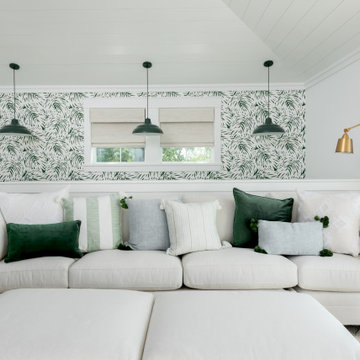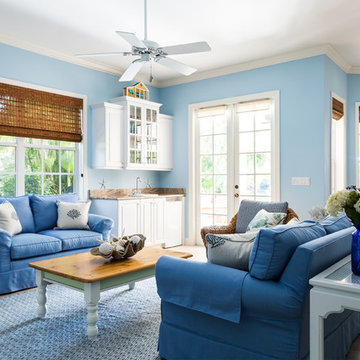ファミリールーム (淡色無垢フローリング、ホームバー、青い壁、緑の壁) の写真
絞り込み:
資材コスト
並び替え:今日の人気順
写真 1〜20 枚目(全 44 枚)
1/5

Los característicos detalles industriales tipo loft de esta fabulosa vivienda, techos altos de bóveda catalana, vigas de hierro colado y su exclusivo mobiliario étnico hacen de esta vivienda una oportunidad única en el centro de Barcelona.
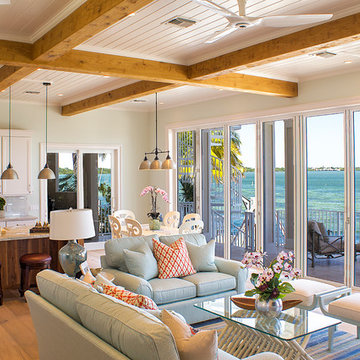
Odd Duck Photography
マイアミにある高級な広いビーチスタイルのおしゃれなオープンリビング (ホームバー、緑の壁、淡色無垢フローリング、暖炉なし、テレビなし、ベージュの床) の写真
マイアミにある高級な広いビーチスタイルのおしゃれなオープンリビング (ホームバー、緑の壁、淡色無垢フローリング、暖炉なし、テレビなし、ベージュの床) の写真

CT Lighting fixtures
4” white oak flooring with natural, water-based finish
Craftsman style interior trim to give the home simple, neat, clean lines
Shallow coffered ceiling in living room

Un superbe salon/salle à manger aux teintes exotiques et chaudes ! Un bleu-vert très franc pour ce mur, une couleur peu commune. Le canapé orange, là encore très original, est paré et entouré de mobilier en tissu wax aux motifs hypnotisant. Le tout répond à un coin dînatoire en partie haute pour 6 personnes. Le tout en bois et métal, assorti aux suspensions et à la verrière, pour rajouter un look industriel à l'ensemble. Un vrai mélange de styles !!
https://www.nevainteriordesign.com
http://www.cotemaison.fr/loft-appartement/diaporama/appartement-paris-9-avant-apres-d-un-33-m2-pour-un-couple_30796.html
https://www.houzz.fr/ideabooks/114511574/list/visite-privee-exotic-attitude-pour-un-33-m%C2%B2-parisien
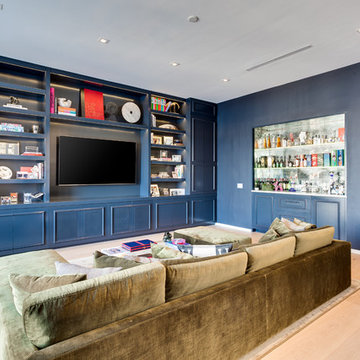
マイアミにあるラグジュアリーな中くらいなトランジショナルスタイルのおしゃれなファミリールーム (青い壁、淡色無垢フローリング、ベージュの床、ホームバー、コーナー設置型暖炉、埋込式メディアウォール) の写真
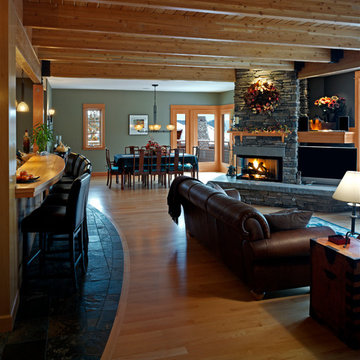
interior of Puget Sound view residence with natural stone and VG fir ceiling and woodwork.
Photo: Perspective Image
シアトルにある高級な中くらいなコンテンポラリースタイルのおしゃれなオープンリビング (コーナー設置型暖炉、石材の暖炉まわり、ホームバー、緑の壁、淡色無垢フローリング、壁掛け型テレビ) の写真
シアトルにある高級な中くらいなコンテンポラリースタイルのおしゃれなオープンリビング (コーナー設置型暖炉、石材の暖炉まわり、ホームバー、緑の壁、淡色無垢フローリング、壁掛け型テレビ) の写真
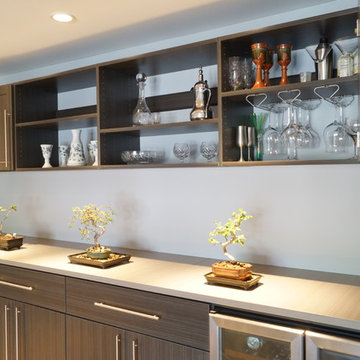
Took an empty alcove off of living area and created a functional built in bar area for entertaining. This design features hidden storage for stem ware and other misc. items. Wine cooler was built into unit with easy accessibility. Kept a contemporary style with Shaker doors for the upper unit and Euro style for the base. Espresso tone cabinets with gray accent counter top.
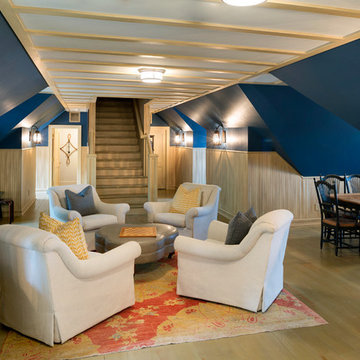
ミネアポリスにある中くらいなトラディショナルスタイルのおしゃれなオープンリビング (ホームバー、青い壁、淡色無垢フローリング、暖炉なし、壁掛け型テレビ、ベージュの床) の写真
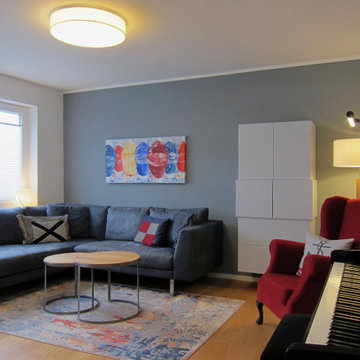
Die Kunden wünschten sich einen Barschrank im Wohnzimmer. Er sollte passend zur Gesamtgestaltung schlicht und leicht wirken. Die Alkoholika sollten nicht ausgestellt, sondern dezent verstaut und nur bei Bedarf sichtbar sein. Außerdem wurde Platz für Tischdecken, Servietten, Kerzen und ähnliches gebraucht. Und die Gläser für die Hausbar waren natürlich ebenfalls unterzubringen.
Wir entwarfen einen schlichten hängenden Kubus. Im unteren Teil bieten 2 Schubladen den gewünschten Stauraum, die Gläser sind hinter zwei Türen im oberen Teil untergebracht. Der Mittelteil ist betont durch einen umlaufenden „Gürtel“. Dessen winkelförmigen Türen rahmen geöffnet das Barfach wie einen Schrein. Praktischer Zusatznutzen: Durch die Winkel stehen sie weiter außen und bieten so mehr Bewegungsfreiheit am Schrank. Die Innenseiten des Barfachs sind klassisch mit Spiegeln verkleidet, die Beleuchtung schaltet sich beim Öffnen der Türen automatisch ein. Um die schlichte Front nicht zu unterbrechen, sind – statt Griffen – von vorn nicht sichtbare Griffmulden in die Unterkante der Türen eingefräst. Die anderen Fächer öffnen sich mit push-to-open. Lackiert ist der Schrank in einem blassen Graublau, damit hebt er sich vor der dunkleren Wand ab und der schwebende Effekt wird noch verstärkt.
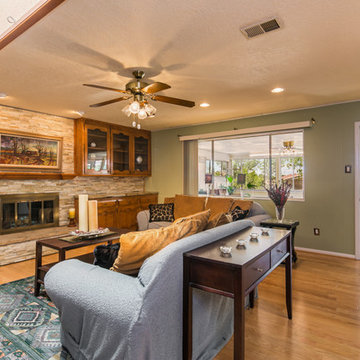
633 Stagecoach Rd SE, ABQ, NM 87123
Listed by Greg Lobberegt, Coldwell Banker Legacy,
Address: 8200 Carmel Ave NE, Albuquerque, NM 87122
Phone: (505) 269-4734
Photos by Josh Frick & Arianna, FotoVan.com
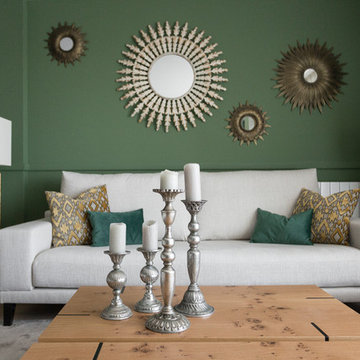
Pudimos crear varios escenarios para el espacio de día. Colocamos una puerta-corredera que separa salón y cocina, forrandola igual como el tabique, con piedra fina de pizarra procedente de Oriente. Decoramos el rincón de desayunos de la cocina en el mismo estilo que el salón, para que al estar los dos espacios unidos, tengan continuidad. El salón y el comedor visualmente están zonificados por uno de los sofás y la columna, era la petición de la clienta. A pesar de que una de las propuestas del proyecto era de pintar el salón en color neutra, la clienta quería arriesgar y decorar su salón con su color mas preferido- el verde. Siempre nos adoptamos a los deseos del cliente y no dudamos dos veces en elegir un papel pintado ecléctico Royal Fernery de marca Cole&Son, buscándole una acompañante perfecta- pintura verde de marca Jotun. Las molduras y cornisas eran imprescindibles para darle al salón un toque clásico y atemporal. A la hora de diseñar los muebles, la clienta nos comento su sueño-tener una chimenea para recordarle los años que vivió en los Estados Unidos. Ella estaba segura que en un apartamento era imposible. Pero le sorprendimos diseñando un mueble de TV, con mucho almacenaje para sus libros y integrando una chimenea de bioethanol fabricada en especial para este mueble de madera maciza de roble. Los sofás tienen mucho protagonismo y contraste, tapizados en tela de color nata, de la marca Crevin. Las mesas de centro transmiten la nueva tendencia- con la chapa de raíz de roble, combinada con acero negro. Las mesitas auxiliares son de mármol Carrara natural, con patas de acero negro de formas curiosas. Las lamparas de sobremesa se han fabricado artesanalmente en India, y aun cuando no están encendidas, aportan mucha luz al salón. La lampara de techo se fabrico artesanalmente en Egipto, es de brónze con gotas de cristal. Juntos con el papel pintado, crean un aire misterioso y histórico. La mesa y la librería son diseñadas por el estudio Victoria Interiors y fabricados en roble marinado con grietas y poros abiertos. La librería tiene un papel importante en el proyecto- guarda la colección de libros antiguos y vajilla de la familia, a la vez escondiendo el radiador en la parte inferior. Los detalles como cojines de terciopelo, cortinas con tela de Aldeco, alfombras de seda de bambú, candelabros y jarrones de nuestro estudio, pufs tapizados con tela de Ze con Zeta fueron herramientas para acabar de decorar el espacio.
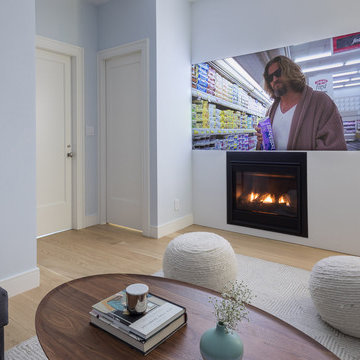
Sitting room of master suite
(The rug really ties the room together)
ニューヨークにある小さなモダンスタイルのおしゃれな独立型ファミリールーム (ホームバー、青い壁、淡色無垢フローリング、標準型暖炉、壁掛け型テレビ、茶色い床) の写真
ニューヨークにある小さなモダンスタイルのおしゃれな独立型ファミリールーム (ホームバー、青い壁、淡色無垢フローリング、標準型暖炉、壁掛け型テレビ、茶色い床) の写真
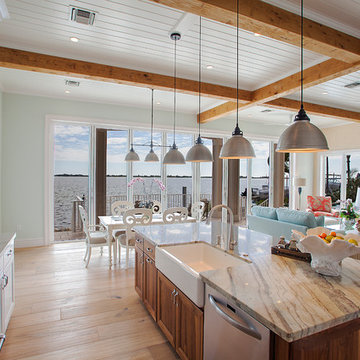
Odd Duck Photography
マイアミにある高級な広いビーチスタイルのおしゃれなオープンリビング (ホームバー、緑の壁、淡色無垢フローリング、暖炉なし、壁掛け型テレビ、ベージュの床) の写真
マイアミにある高級な広いビーチスタイルのおしゃれなオープンリビング (ホームバー、緑の壁、淡色無垢フローリング、暖炉なし、壁掛け型テレビ、ベージュの床) の写真
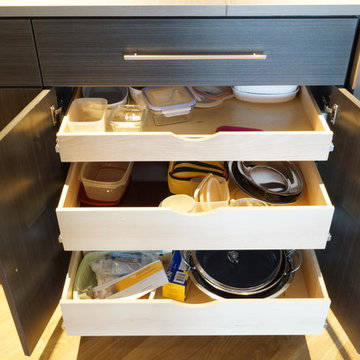
Took an empty alcove off of living area and created a functional built in bar area for entertaining. This design features hidden storage for stem ware and other misc. items. Wine cooler was built into unit with easy accessibility. Kept a contemporary style with Shaker doors for the upper unit and Euro style for the base. Espresso tone cabinets with gray accent counter top.
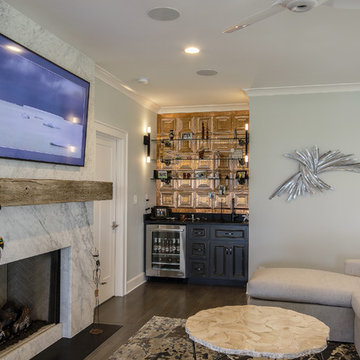
-Fireplace surround is White Carerra honed marble
-Hearth is Black Absolute honed granite
-Bar has custom black cabinetry with Black Absolute leathered granite
-Reclaimed wood mantle
-Copper ceiling tile back-splash
-Custom glass shelves
-Stainless Steel mini-fridge
Eagle Photography
Designed by: Marta Mitchell Interior Design
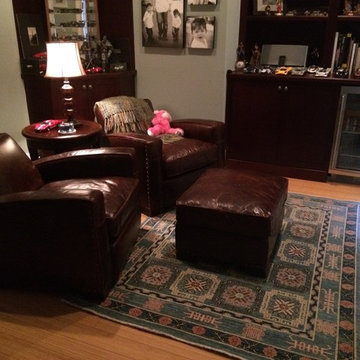
ローリーにあるお手頃価格の中くらいなトラディショナルスタイルのおしゃれな独立型ファミリールーム (ホームバー、緑の壁、淡色無垢フローリング、暖炉なし、テレビなし) の写真
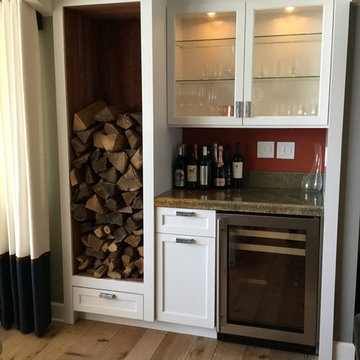
Conveniently located dry bar between the TV area on one side of the fireplace and sitting area on the other side that has the wood burning fireplace.
ミルウォーキーにある高級な中くらいなビーチスタイルのおしゃれなロフトリビング (淡色無垢フローリング、ホームバー、青い壁、標準型暖炉、石材の暖炉まわり) の写真
ミルウォーキーにある高級な中くらいなビーチスタイルのおしゃれなロフトリビング (淡色無垢フローリング、ホームバー、青い壁、標準型暖炉、石材の暖炉まわり) の写真
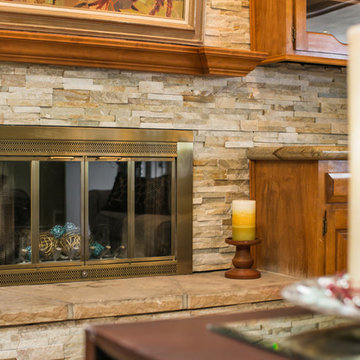
633 Stagecoach Rd SE, ABQ, NM 87123
Listed by Greg Lobberegt, Coldwell Banker Legacy,
Address: 8200 Carmel Ave NE, Albuquerque, NM 87122
Phone: (505) 269-4734
Photos by Josh Frick & Arianna, FotoVan.com
ファミリールーム (淡色無垢フローリング、ホームバー、青い壁、緑の壁) の写真
1
