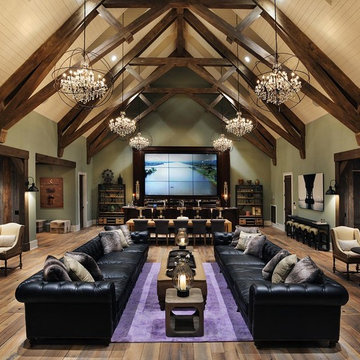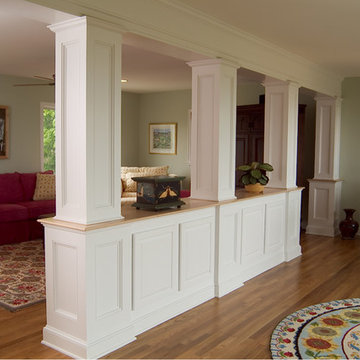ブラウンのファミリールーム (ホームバー、青い壁、緑の壁) の写真
絞り込み:
資材コスト
並び替え:今日の人気順
写真 1〜20 枚目(全 80 枚)
1/5

John Martinelli Photography
フィラデルフィアにある広いシャビーシック調のおしゃれな独立型ファミリールーム (ホームバー、青い壁、カーペット敷き、埋込式メディアウォール) の写真
フィラデルフィアにある広いシャビーシック調のおしゃれな独立型ファミリールーム (ホームバー、青い壁、カーペット敷き、埋込式メディアウォール) の写真
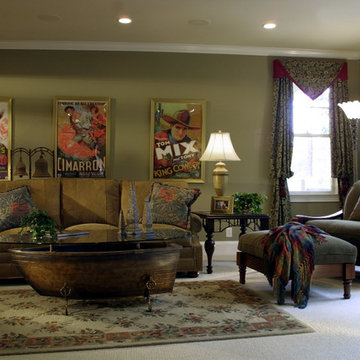
Photo Credit: Robert Thien
アトランタにある高級な広いトラディショナルスタイルのおしゃれなオープンリビング (ホームバー、緑の壁、カーペット敷き、テレビなし) の写真
アトランタにある高級な広いトラディショナルスタイルのおしゃれなオープンリビング (ホームバー、緑の壁、カーペット敷き、テレビなし) の写真

A family room featuring a navy shiplap wall with built-in cabinets.
ダラスにある高級な広いビーチスタイルのおしゃれなオープンリビング (ホームバー、青い壁、濃色無垢フローリング、壁掛け型テレビ、茶色い床、アクセントウォール) の写真
ダラスにある高級な広いビーチスタイルのおしゃれなオープンリビング (ホームバー、青い壁、濃色無垢フローリング、壁掛け型テレビ、茶色い床、アクセントウォール) の写真

CT Lighting fixtures
4” white oak flooring with natural, water-based finish
Craftsman style interior trim to give the home simple, neat, clean lines
Shallow coffered ceiling in living room
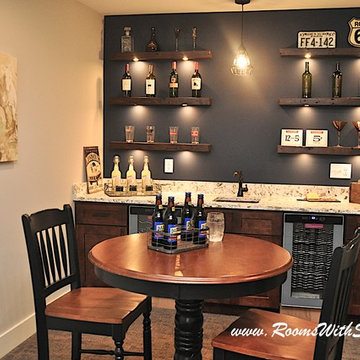
Rustic Floating Shelves continue the farmhouse style into the lower level.
Shar Sitter
ミネアポリスにあるカントリー風のおしゃれなオープンリビング (ホームバー、青い壁、カーペット敷き) の写真
ミネアポリスにあるカントリー風のおしゃれなオープンリビング (ホームバー、青い壁、カーペット敷き) の写真
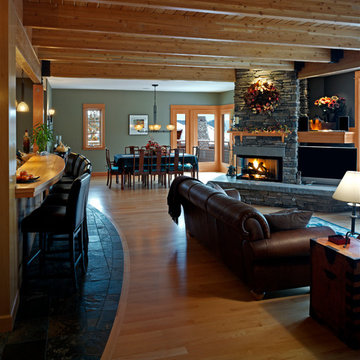
interior of Puget Sound view residence with natural stone and VG fir ceiling and woodwork.
Photo: Perspective Image
シアトルにある高級な中くらいなコンテンポラリースタイルのおしゃれなオープンリビング (コーナー設置型暖炉、石材の暖炉まわり、ホームバー、緑の壁、淡色無垢フローリング、壁掛け型テレビ) の写真
シアトルにある高級な中くらいなコンテンポラリースタイルのおしゃれなオープンリビング (コーナー設置型暖炉、石材の暖炉まわり、ホームバー、緑の壁、淡色無垢フローリング、壁掛け型テレビ) の写真
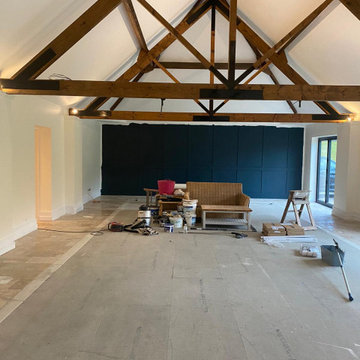
Our clients were keen to get more from this space. They didn't use the pool so were looking for a space that they could get more use out of. Big entertainers they wanted a multifunctional space that could accommodate many guests at a time. The space has be redesigned to incorporate a home bar area, large dining space and lounge and sitting space as well as dance floor.
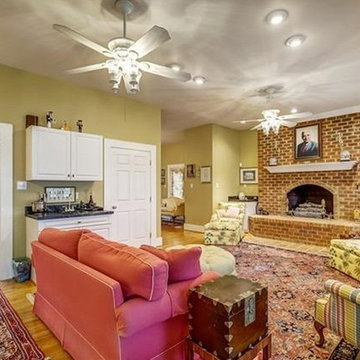
White cabinets for wetbar
リッチモンドにある小さなカントリー風のおしゃれなファミリールーム (ホームバー、緑の壁、無垢フローリング、標準型暖炉、埋込式メディアウォール) の写真
リッチモンドにある小さなカントリー風のおしゃれなファミリールーム (ホームバー、緑の壁、無垢フローリング、標準型暖炉、埋込式メディアウォール) の写真
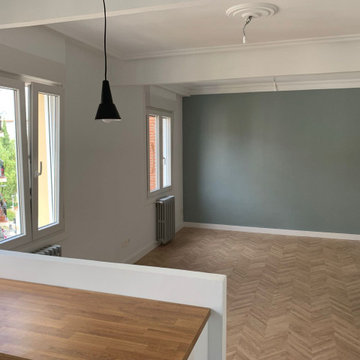
En el Salón Comedor se tiran todos los tabiques intermedios pero recuperando y restaurando molduras. Dejando además paso entre la cocina y esta estancia para ganar aun más amplitud. Cambio de todas las carpinterías exteriores consiguiendo ahorro energético y aislamiento acústico.
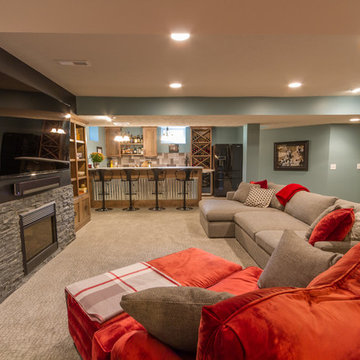
他の地域にある中くらいなトランジショナルスタイルのおしゃれなオープンリビング (カーペット敷き、標準型暖炉、ホームバー、緑の壁、石材の暖炉まわり、壁掛け型テレビ、グレーの床) の写真

Farshid Assassi
シーダーラピッズにある高級な中くらいなコンテンポラリースタイルのおしゃれなオープンリビング (ホームバー、青い壁、磁器タイルの床、暖炉なし、テレビなし、ベージュの床) の写真
シーダーラピッズにある高級な中くらいなコンテンポラリースタイルのおしゃれなオープンリビング (ホームバー、青い壁、磁器タイルの床、暖炉なし、テレビなし、ベージュの床) の写真
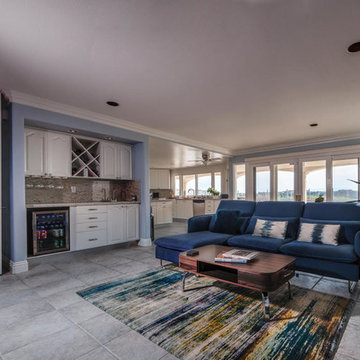
オレンジカウンティにある中くらいなビーチスタイルのおしゃれな独立型ファミリールーム (ホームバー、青い壁、磁器タイルの床、標準型暖炉、石材の暖炉まわり、テレビなし、グレーの床) の写真
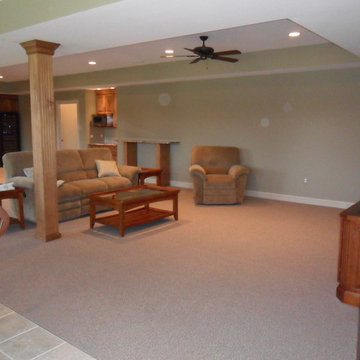
This is the game viewing area.
フィラデルフィアにある高級な広いトラディショナルスタイルのおしゃれなオープンリビング (緑の壁、カーペット敷き、壁掛け型テレビ、ホームバー、暖炉なし) の写真
フィラデルフィアにある高級な広いトラディショナルスタイルのおしゃれなオープンリビング (緑の壁、カーペット敷き、壁掛け型テレビ、ホームバー、暖炉なし) の写真

This open floor plan features a fireplace , dining area and slipcovered sectional for watching TV. The kitchen is open to this room. The white wood blinds and pale walls make for a very cailm space.
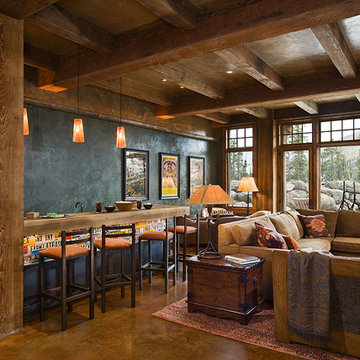
From the very first look this custom built Timber Frame home is spectacular. It’s the details that truly make this home special. The homeowners took great pride and care in choosing materials, amenities and special features that make friends and family feel welcome.
Photo: Roger Wade
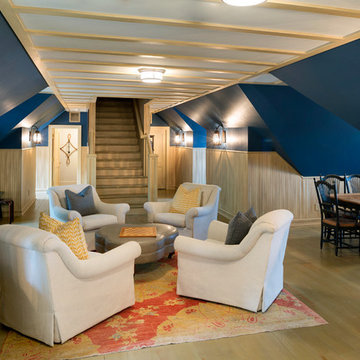
ミネアポリスにある中くらいなトラディショナルスタイルのおしゃれなオープンリビング (ホームバー、青い壁、淡色無垢フローリング、暖炉なし、壁掛け型テレビ、ベージュの床) の写真
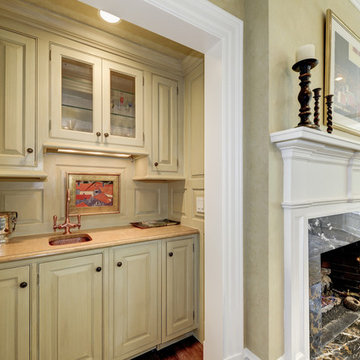
ワシントンD.C.にある広いトラディショナルスタイルのおしゃれな独立型ファミリールーム (ホームバー、緑の壁、無垢フローリング、標準型暖炉、石材の暖炉まわり、テレビなし) の写真
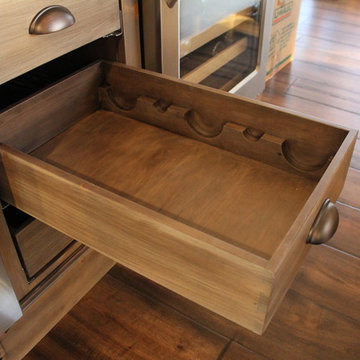
Custom built and finished wine refrigerator, wine bottle and wine glass storage cabinet and shelving. Made of pine and maple woods.
ロサンゼルスにある高級な中くらいなトラディショナルスタイルのおしゃれなオープンリビング (ホームバー、青い壁、濃色無垢フローリング、埋込式メディアウォール、茶色い床) の写真
ロサンゼルスにある高級な中くらいなトラディショナルスタイルのおしゃれなオープンリビング (ホームバー、青い壁、濃色無垢フローリング、埋込式メディアウォール、茶色い床) の写真
ブラウンのファミリールーム (ホームバー、青い壁、緑の壁) の写真
1
