ブラウンのファミリールーム (ホームバー、青い壁) の写真
絞り込み:
資材コスト
並び替え:今日の人気順
写真 1〜20 枚目(全 33 枚)
1/4

John Martinelli Photography
フィラデルフィアにある広いシャビーシック調のおしゃれな独立型ファミリールーム (ホームバー、青い壁、カーペット敷き、埋込式メディアウォール) の写真
フィラデルフィアにある広いシャビーシック調のおしゃれな独立型ファミリールーム (ホームバー、青い壁、カーペット敷き、埋込式メディアウォール) の写真

A family room featuring a navy shiplap wall with built-in cabinets.
ダラスにある高級な広いビーチスタイルのおしゃれなオープンリビング (ホームバー、青い壁、濃色無垢フローリング、壁掛け型テレビ、茶色い床、アクセントウォール) の写真
ダラスにある高級な広いビーチスタイルのおしゃれなオープンリビング (ホームバー、青い壁、濃色無垢フローリング、壁掛け型テレビ、茶色い床、アクセントウォール) の写真

CT Lighting fixtures
4” white oak flooring with natural, water-based finish
Craftsman style interior trim to give the home simple, neat, clean lines
Shallow coffered ceiling in living room
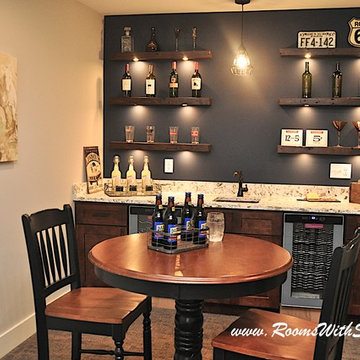
Rustic Floating Shelves continue the farmhouse style into the lower level.
Shar Sitter
ミネアポリスにあるカントリー風のおしゃれなオープンリビング (ホームバー、青い壁、カーペット敷き) の写真
ミネアポリスにあるカントリー風のおしゃれなオープンリビング (ホームバー、青い壁、カーペット敷き) の写真
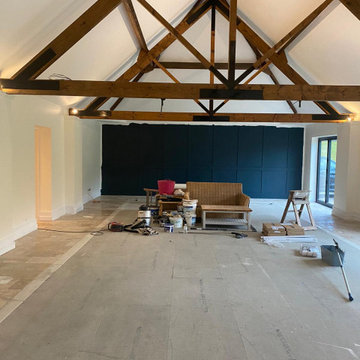
Our clients were keen to get more from this space. They didn't use the pool so were looking for a space that they could get more use out of. Big entertainers they wanted a multifunctional space that could accommodate many guests at a time. The space has be redesigned to incorporate a home bar area, large dining space and lounge and sitting space as well as dance floor.

Farshid Assassi
シーダーラピッズにある高級な中くらいなコンテンポラリースタイルのおしゃれなオープンリビング (ホームバー、青い壁、磁器タイルの床、暖炉なし、テレビなし、ベージュの床) の写真
シーダーラピッズにある高級な中くらいなコンテンポラリースタイルのおしゃれなオープンリビング (ホームバー、青い壁、磁器タイルの床、暖炉なし、テレビなし、ベージュの床) の写真
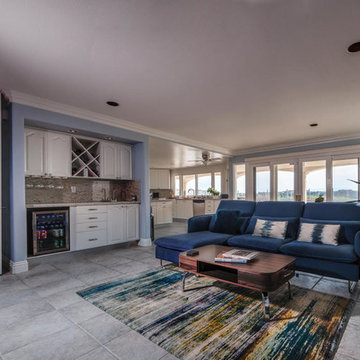
オレンジカウンティにある中くらいなビーチスタイルのおしゃれな独立型ファミリールーム (ホームバー、青い壁、磁器タイルの床、標準型暖炉、石材の暖炉まわり、テレビなし、グレーの床) の写真

This open floor plan features a fireplace , dining area and slipcovered sectional for watching TV. The kitchen is open to this room. The white wood blinds and pale walls make for a very cailm space.
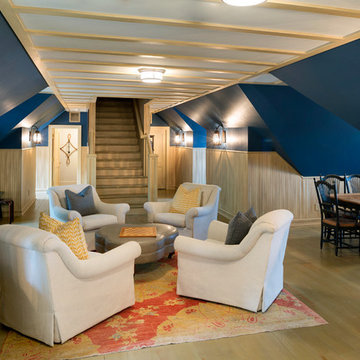
ミネアポリスにある中くらいなトラディショナルスタイルのおしゃれなオープンリビング (ホームバー、青い壁、淡色無垢フローリング、暖炉なし、壁掛け型テレビ、ベージュの床) の写真
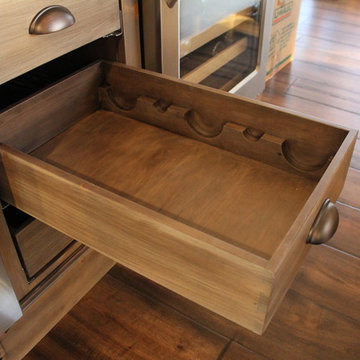
Custom built and finished wine refrigerator, wine bottle and wine glass storage cabinet and shelving. Made of pine and maple woods.
ロサンゼルスにある高級な中くらいなトラディショナルスタイルのおしゃれなオープンリビング (ホームバー、青い壁、濃色無垢フローリング、埋込式メディアウォール、茶色い床) の写真
ロサンゼルスにある高級な中くらいなトラディショナルスタイルのおしゃれなオープンリビング (ホームバー、青い壁、濃色無垢フローリング、埋込式メディアウォール、茶色い床) の写真
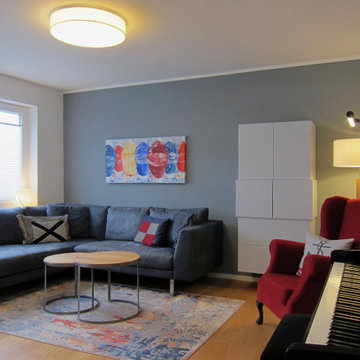
Die Kunden wünschten sich einen Barschrank im Wohnzimmer. Er sollte passend zur Gesamtgestaltung schlicht und leicht wirken. Die Alkoholika sollten nicht ausgestellt, sondern dezent verstaut und nur bei Bedarf sichtbar sein. Außerdem wurde Platz für Tischdecken, Servietten, Kerzen und ähnliches gebraucht. Und die Gläser für die Hausbar waren natürlich ebenfalls unterzubringen.
Wir entwarfen einen schlichten hängenden Kubus. Im unteren Teil bieten 2 Schubladen den gewünschten Stauraum, die Gläser sind hinter zwei Türen im oberen Teil untergebracht. Der Mittelteil ist betont durch einen umlaufenden „Gürtel“. Dessen winkelförmigen Türen rahmen geöffnet das Barfach wie einen Schrein. Praktischer Zusatznutzen: Durch die Winkel stehen sie weiter außen und bieten so mehr Bewegungsfreiheit am Schrank. Die Innenseiten des Barfachs sind klassisch mit Spiegeln verkleidet, die Beleuchtung schaltet sich beim Öffnen der Türen automatisch ein. Um die schlichte Front nicht zu unterbrechen, sind – statt Griffen – von vorn nicht sichtbare Griffmulden in die Unterkante der Türen eingefräst. Die anderen Fächer öffnen sich mit push-to-open. Lackiert ist der Schrank in einem blassen Graublau, damit hebt er sich vor der dunkleren Wand ab und der schwebende Effekt wird noch verstärkt.
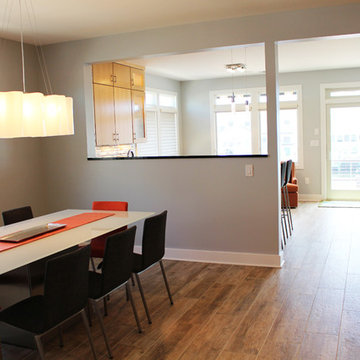
Dining Area view to Family Room and Wet Bar.
Photo taken by Sunitha Lal
ニューヨークにある高級な広いコンテンポラリースタイルのおしゃれなオープンリビング (ホームバー、青い壁、セラミックタイルの床、暖炉なし、壁掛け型テレビ) の写真
ニューヨークにある高級な広いコンテンポラリースタイルのおしゃれなオープンリビング (ホームバー、青い壁、セラミックタイルの床、暖炉なし、壁掛け型テレビ) の写真
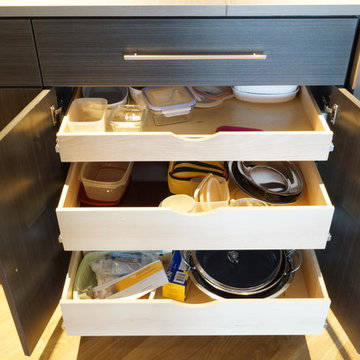
Took an empty alcove off of living area and created a functional built in bar area for entertaining. This design features hidden storage for stem ware and other misc. items. Wine cooler was built into unit with easy accessibility. Kept a contemporary style with Shaker doors for the upper unit and Euro style for the base. Espresso tone cabinets with gray accent counter top.
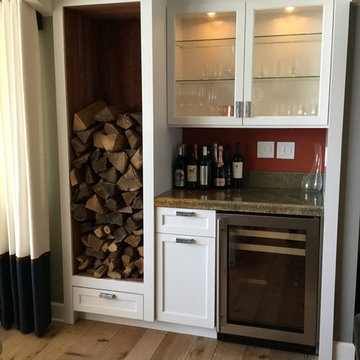
Conveniently located dry bar between the TV area on one side of the fireplace and sitting area on the other side that has the wood burning fireplace.
ミルウォーキーにある高級な中くらいなビーチスタイルのおしゃれなロフトリビング (淡色無垢フローリング、ホームバー、青い壁、標準型暖炉、石材の暖炉まわり) の写真
ミルウォーキーにある高級な中くらいなビーチスタイルのおしゃれなロフトリビング (淡色無垢フローリング、ホームバー、青い壁、標準型暖炉、石材の暖炉まわり) の写真
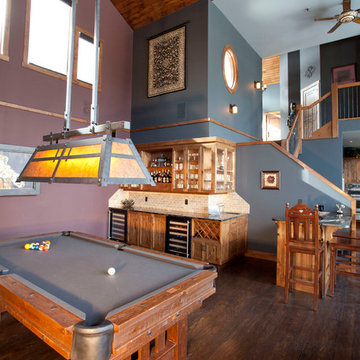
Pool room with bar in open concept main floor.
バンクーバーにあるラスティックスタイルのおしゃれなファミリールーム (ホームバー、青い壁、濃色無垢フローリング) の写真
バンクーバーにあるラスティックスタイルのおしゃれなファミリールーム (ホームバー、青い壁、濃色無垢フローリング) の写真
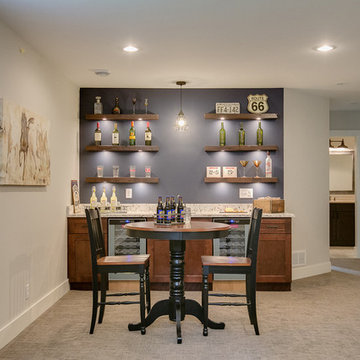
Rustic Floating Shelves continue the farmhouse style into the lower level.
Shar Sitter
カントリー風のおしゃれなオープンリビング (ホームバー、青い壁、カーペット敷き) の写真
カントリー風のおしゃれなオープンリビング (ホームバー、青い壁、カーペット敷き) の写真
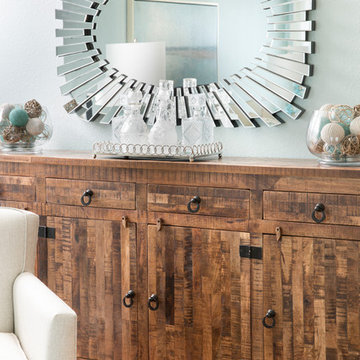
Designer: Aaron Keller | Photographer: Sarah Utech
ミルウォーキーにある中くらいなトランジショナルスタイルのおしゃれなオープンリビング (ホームバー、青い壁、無垢フローリング、暖炉なし、テレビなし、茶色い床) の写真
ミルウォーキーにある中くらいなトランジショナルスタイルのおしゃれなオープンリビング (ホームバー、青い壁、無垢フローリング、暖炉なし、テレビなし、茶色い床) の写真
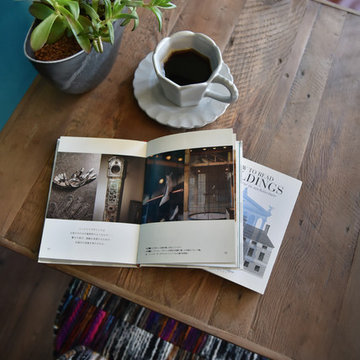
ⒸMasumi Nagashima Design
他の地域にある小さなインダストリアルスタイルのおしゃれなファミリールーム (ホームバー、青い壁、合板フローリング、暖炉なし、壁掛け型テレビ、茶色い床) の写真
他の地域にある小さなインダストリアルスタイルのおしゃれなファミリールーム (ホームバー、青い壁、合板フローリング、暖炉なし、壁掛け型テレビ、茶色い床) の写真
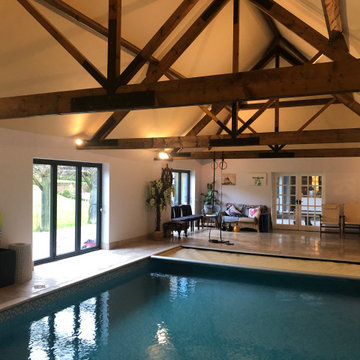
Our clients were keen to get more from this space. They didn't use the pool so were looking for a space that they could get more use out of. Big entertainers they wanted a multifunctional space that could accommodate many guests at a time. The space has be redesigned to incorporate a home bar area, large dining space and lounge and sitting space as well as dance floor.
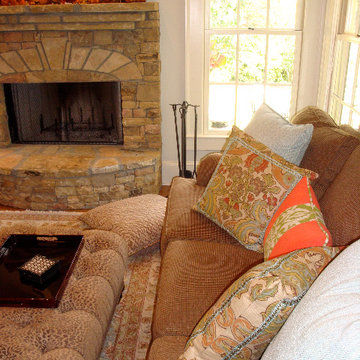
The addition on the ground floor included not only a kitchen, but a family room as well. This side of the room has wonderful, coffered ceilings and a wet bar with large storage/audio closet. The soft furnishings (sofa, ottoman, chairs, pillows, rug, window treatments, etc) along with the bar chairs, console table, accessories and painting are all new, chosen specifically for this space. I enjoyed working with this sweet couple as we shopped for the perfect furniture for this space.
ブラウンのファミリールーム (ホームバー、青い壁) の写真
1