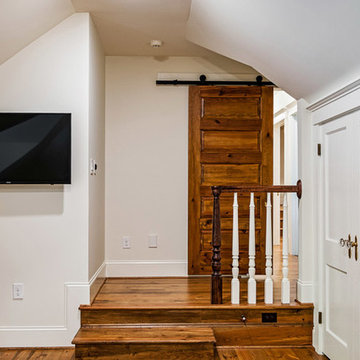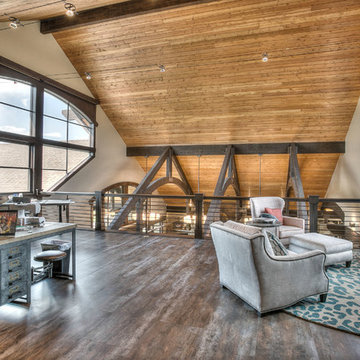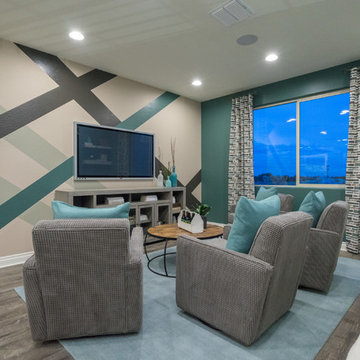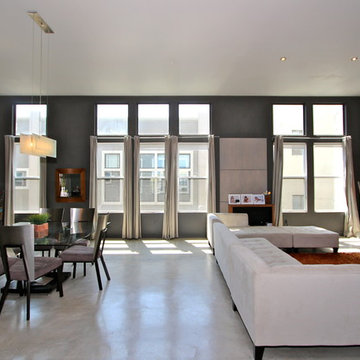巨大なロフトリビングの写真
絞り込み:
資材コスト
並び替え:今日の人気順
写真 41〜60 枚目(全 557 枚)
1/3
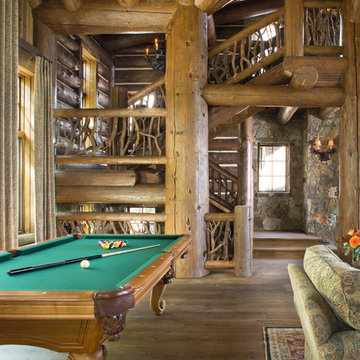
Kimberly Gavin Photography
デンバーにあるラグジュアリーな巨大なラスティックスタイルのおしゃれなロフトリビング (ゲームルーム、無垢フローリング、標準型暖炉、石材の暖炉まわり) の写真
デンバーにあるラグジュアリーな巨大なラスティックスタイルのおしゃれなロフトリビング (ゲームルーム、無垢フローリング、標準型暖炉、石材の暖炉まわり) の写真
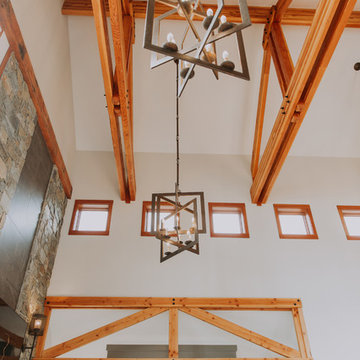
This photo was taken to capture the home's architecture and handmade beams. Contemporary elements punctuate the design such as; steel, stone, reclaimed wood and flooding natural light from the clearstory windows above.
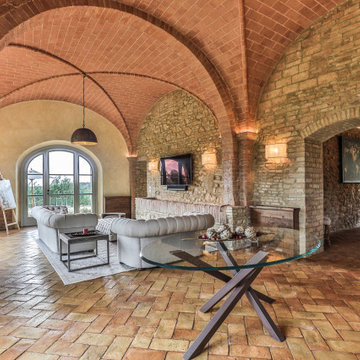
Spazio multifunzionale con angolo tv e camino
フィレンツェにあるラグジュアリーな巨大な地中海スタイルのおしゃれなロフトリビング (黄色い壁、レンガの床、標準型暖炉、木材の暖炉まわり、壁掛け型テレビ、赤い床、三角天井) の写真
フィレンツェにあるラグジュアリーな巨大な地中海スタイルのおしゃれなロフトリビング (黄色い壁、レンガの床、標準型暖炉、木材の暖炉まわり、壁掛け型テレビ、赤い床、三角天井) の写真
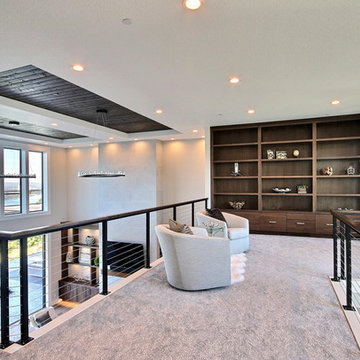
Named for its poise and position, this home's prominence on Dawson's Ridge corresponds to Crown Point on the southern side of the Columbia River. Far reaching vistas, breath-taking natural splendor and an endless horizon surround these walls with a sense of home only the Pacific Northwest can provide. Welcome to The River's Point.
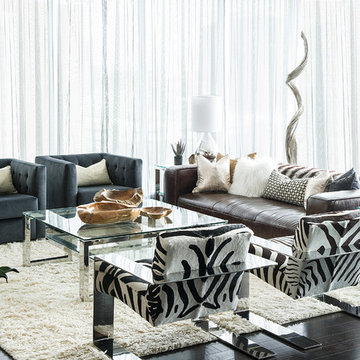
Stephen Allen Photography
オーランドにある巨大なコンテンポラリースタイルのおしゃれなロフトリビング (グレーの壁、濃色無垢フローリング、壁掛け型テレビ) の写真
オーランドにある巨大なコンテンポラリースタイルのおしゃれなロフトリビング (グレーの壁、濃色無垢フローリング、壁掛け型テレビ) の写真
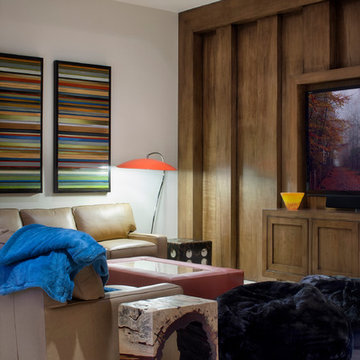
オースティンにある巨大なトランジショナルスタイルのおしゃれなロフトリビング (ゲームルーム、ベージュの壁、大理石の床、両方向型暖炉、石材の暖炉まわり、埋込式メディアウォール) の写真
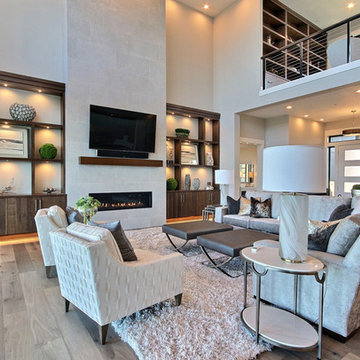
Named for its poise and position, this home's prominence on Dawson's Ridge corresponds to Crown Point on the southern side of the Columbia River. Far reaching vistas, breath-taking natural splendor and an endless horizon surround these walls with a sense of home only the Pacific Northwest can provide. Welcome to The River's Point.
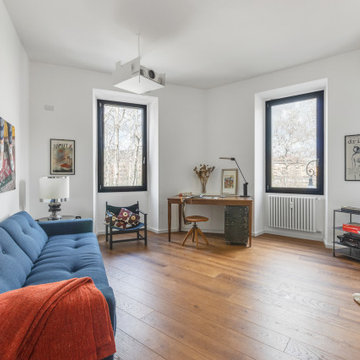
Lo spazio ruota attorno al videoproiettore ed allo schermo per proiettare film ed immagini: è stato progettato e realizzato su disegno un lampadario con luci led che sostiene in proiettore e lo colloca all'altezza ideale per le proiezioni; il telo è nascosto all'interno di una struttura in cartongesso concepita "ad hoc".
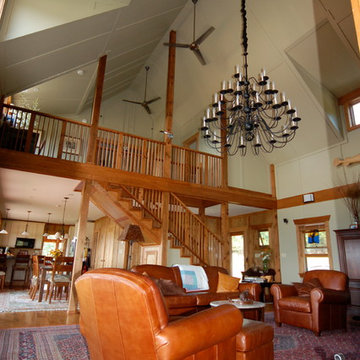
The house hosts 3 bedrooms, 2.5 baths with the master suite on the first level and 2 guest rooms, full bath and sitting area on the second level. The interior walls and ceilings of the public spaces are birch paneled to amplify the acoustical effect of the baby grand piano in the main living room. The custom made 4 foot diameter iron chandelier dominates the high volume of the main living room, with custom titanium ceiling fans circulating air to eliminate the need for supplemental heating and cooling in the house. The adjacent open kitchen-dining room plan filling out the view side of the main floor plan. The custom fabricated steel "Rooster Gate" was commissioned from and designed in collaboration with the famous, late french sculptor Lucien Ferrenbach who resided nearby with his artist wife BeBe. "LuLu" also created the sculptural deck railings, roof brackets fireplace tools and andirons as well as numerous landscape follies for the house.
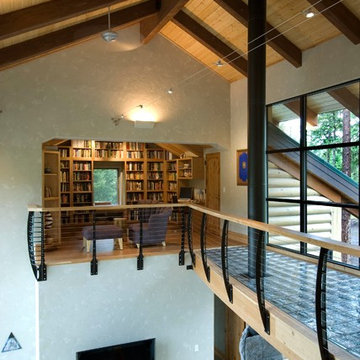
A large open family room with a vaulted ceiling and second story bridge to the reading nook. The bridge features a glass block floor with a Keuka style cable railing.
Railings by Keuka Studios
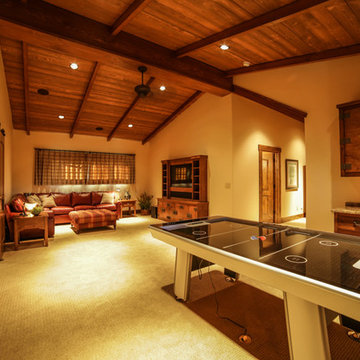
This 7,000 sf home was custom designed by MossCreek to be rustic in nature, while keeping with the legacy style of the western mountains.
他の地域にあるラグジュアリーな巨大なラスティックスタイルのおしゃれなロフトリビング (ゲームルーム、ベージュの壁、カーペット敷き、壁掛け型テレビ) の写真
他の地域にあるラグジュアリーな巨大なラスティックスタイルのおしゃれなロフトリビング (ゲームルーム、ベージュの壁、カーペット敷き、壁掛け型テレビ) の写真
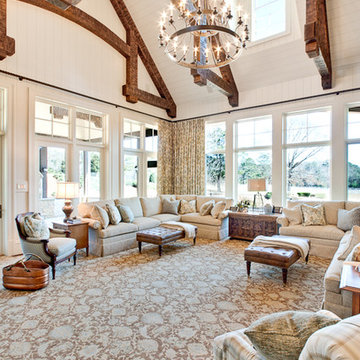
www.venvisio.com
アトランタにあるラグジュアリーな巨大なトラディショナルスタイルのおしゃれなロフトリビング (白い壁、濃色無垢フローリング、埋込式メディアウォール) の写真
アトランタにあるラグジュアリーな巨大なトラディショナルスタイルのおしゃれなロフトリビング (白い壁、濃色無垢フローリング、埋込式メディアウォール) の写真
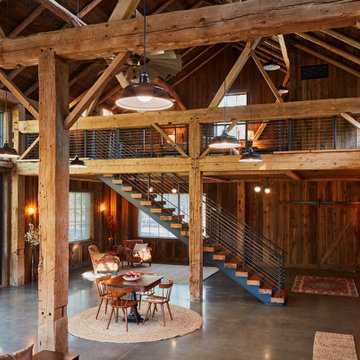
The Net Zero Barn is one half of a larger project (see “Farm House Renovation”). When the new owners acquired the property, their hope had been to renovate the existing barn as part of the living space; the evaluation of the structural integrity of the barn timbers revealed that it was not structurally stable, so the barn was dismantled, the timber salvaged, documented, and repaired, and redeployed in the “Farm House Renovation”. The owners still wanted a barn, so CTA sourced an antique barn frame of a similar size and style in western Ontario, and worked with a timber specialist to import, restore, and erect the frame on the property. The new/old barn now houses a sleeping loft with bathroom over a tv area and overlooking a large pool table and bar, sitting, and dining area, all illuminated by a large monitor and triple paned windows. A lean-to garage structure is modelled on the design of the barn that was removed. Solar panels on the roof, super insulated panels and the triple glazed windows all contribute to the Barn being a Net Zero energy project. The project was featured in Boston Magazine’s December 2017 Issue and was the 2020 Recipient of an Award Citation by the Boston Society of Architects.
Interior Photos by Jane Messenger, Exterior Photos by Nat Rea.
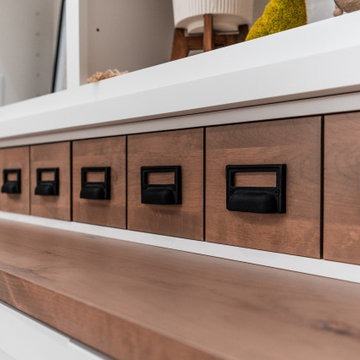
Drawer detail. Catalog drawers are actually ganged together for a larger interior, but a unique style.
他の地域にある高級な巨大なカントリー風のおしゃれなロフトリビング (グレーの壁、淡色無垢フローリング、標準型暖炉、石材の暖炉まわり、埋込式メディアウォール、板張り天井) の写真
他の地域にある高級な巨大なカントリー風のおしゃれなロフトリビング (グレーの壁、淡色無垢フローリング、標準型暖炉、石材の暖炉まわり、埋込式メディアウォール、板張り天井) の写真

Serenity Indian Wells modern mansion open plan entertainment lounge & game room. Photo by William MacCollum.
ロサンゼルスにある巨大なモダンスタイルのおしゃれなロフトリビング (ゲームルーム、白い壁、磁器タイルの床、グレーの床、折り上げ天井) の写真
ロサンゼルスにある巨大なモダンスタイルのおしゃれなロフトリビング (ゲームルーム、白い壁、磁器タイルの床、グレーの床、折り上げ天井) の写真
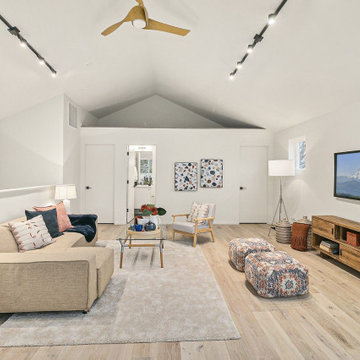
シアトルにある巨大な北欧スタイルのおしゃれなロフトリビング (ゲームルーム、白い壁、淡色無垢フローリング、暖炉なし、壁掛け型テレビ、ベージュの床、三角天井) の写真
巨大なロフトリビングの写真
3
