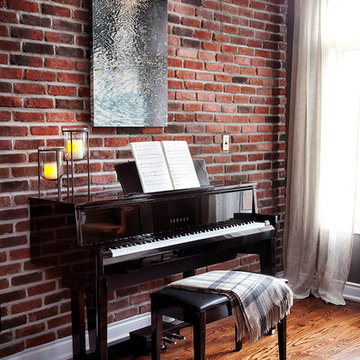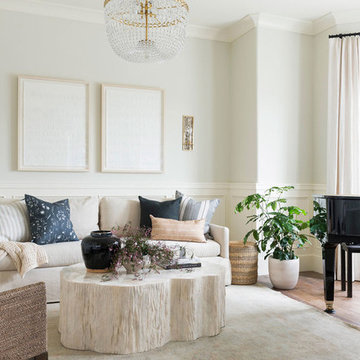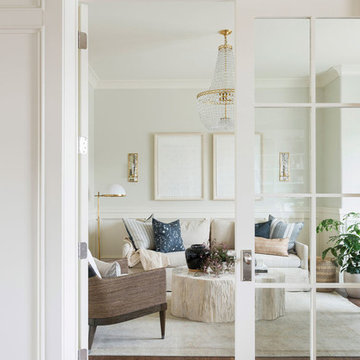小さなファミリールーム (ミュージックルーム) の写真
絞り込み:
資材コスト
並び替え:今日の人気順
写真 1〜20 枚目(全 225 枚)
1/3

Highland Custom Homes
ソルトレイクシティにある高級な小さなトランジショナルスタイルのおしゃれな独立型ファミリールーム (ミュージックルーム、ベージュの壁、カーペット敷き、暖炉なし、テレビなし、ベージュの床) の写真
ソルトレイクシティにある高級な小さなトランジショナルスタイルのおしゃれな独立型ファミリールーム (ミュージックルーム、ベージュの壁、カーペット敷き、暖炉なし、テレビなし、ベージュの床) の写真

Only a few minutes from the project to the Right (Another Minnetonka Finished Basement) this space was just as cluttered, dark, and underutilized.
Done in tandem with Landmark Remodeling, this space had a specific aesthetic: to be warm, with stained cabinetry, a gas fireplace, and a wet bar.
They also have a musically inclined son who needed a place for his drums and piano. We had ample space to accommodate everything they wanted.
We decided to move the existing laundry to another location, which allowed for a true bar space and two-fold, a dedicated laundry room with folding counter and utility closets.
The existing bathroom was one of the scariest we've seen, but we knew we could save it.
Overall the space was a huge transformation!
Photographer- Height Advantages
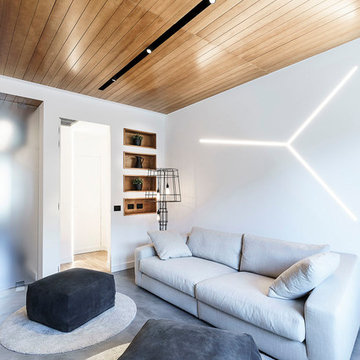
ローマにある小さなコンテンポラリースタイルのおしゃれなオープンリビング (ミュージックルーム、白い壁、コンクリートの床、暖炉なし、壁掛け型テレビ、グレーの床) の写真

For this 1928 bungalow in the Historic Houston Heights we remodeled the home to give a sense of order to the small home. The spaces that existed were choppy and doors everywhere. In a small space doors can really eat into your living area. We took our cues for style from our contemporary loving clients and their Craftsman bungalow.
Our remodel plans focused on the kitchen and den area. There’s a formal living and then an additional living area off the back of the kitchen. We brought purpose to the back den by creating built-ins centered around the windows for their book collection. The window seats and the moveable chairs are seating for the many parties our client’s like to throw. The original kitchen had multiple entries. We closed off a door to the master bedroom to move the refrigerator. That enabled us to open the wall to the front of the house creating a sense of a much larger space while also providing a great flow for entertaining.
To reflect our client’s contemporary leaning style we kept the materials white and simple in a way that fits with the house style but doesn’t feel fussy.
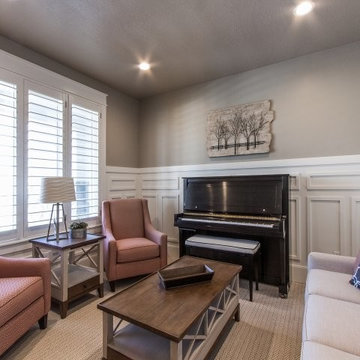
Family room by Osmond Designs.
ソルトレイクシティにある小さなトランジショナルスタイルのおしゃれな独立型ファミリールーム (ミュージックルーム、グレーの壁、カーペット敷き、暖炉なし、テレビなし) の写真
ソルトレイクシティにある小さなトランジショナルスタイルのおしゃれな独立型ファミリールーム (ミュージックルーム、グレーの壁、カーペット敷き、暖炉なし、テレビなし) の写真
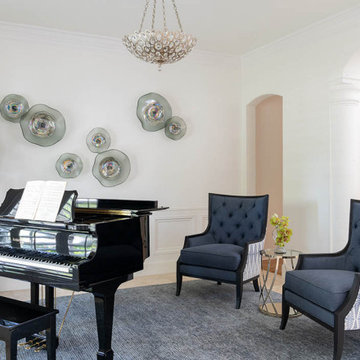
Purchased as a fixer-upper, this 1998 home underwent significant aesthetic updates to modernize its amazing bones. The interior had to live up to the coveted 1/2 acre wooded lot that sprawls with landscaping and amenities. In addition to the typical paint, tile, and lighting updates, the kitchen was completely reworked to lighten and brighten an otherwise dark room. The staircase was reinvented to boast an iron railing and updated designer carpeting. Traditionally planned rooms were reimagined to suit the needs of the family, i.e. the dining room is actually located in the intended living room space and the piano room Is in the intended dining room area. The live edge table is the couple’s main brag as they entertain and feature their vast wine collection while admiring the beautiful outdoors. Now, each room feels like “home” to this family.
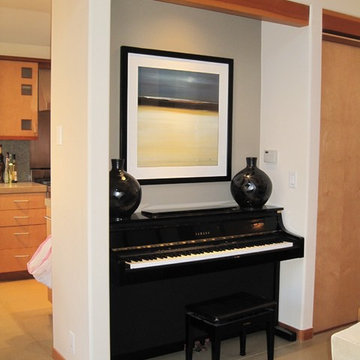
In the living room layout, a special nook was created for decorating around the upright piano
サンフランシスコにある小さなアジアンスタイルのおしゃれなオープンリビング (ミュージックルーム、ベージュの壁、コンクリートの床、内蔵型テレビ) の写真
サンフランシスコにある小さなアジアンスタイルのおしゃれなオープンリビング (ミュージックルーム、ベージュの壁、コンクリートの床、内蔵型テレビ) の写真
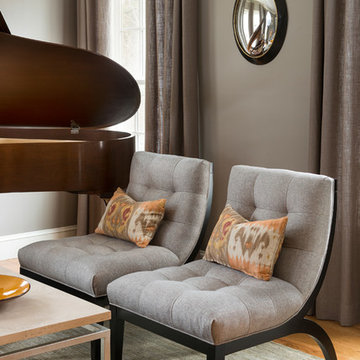
ボストンにある高級な小さなトランジショナルスタイルのおしゃれな独立型ファミリールーム (ミュージックルーム、ベージュの壁、淡色無垢フローリング、暖炉なし、テレビなし、茶色い床) の写真
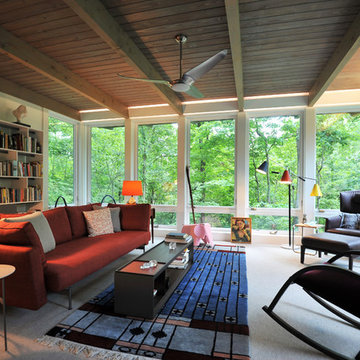
Steven Risting
インディアナポリスにあるお手頃価格の小さなミッドセンチュリースタイルのおしゃれな独立型ファミリールーム (ミュージックルーム、カーペット敷き、ベージュの床) の写真
インディアナポリスにあるお手頃価格の小さなミッドセンチュリースタイルのおしゃれな独立型ファミリールーム (ミュージックルーム、カーペット敷き、ベージュの床) の写真
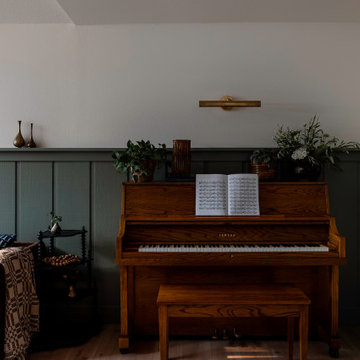
Antique piano with dark olive green shiplap wall paneling and a brown velvet couch.
サクラメントにあるお手頃価格の小さなおしゃれな独立型ファミリールーム (ミュージックルーム、マルチカラーの壁、羽目板の壁) の写真
サクラメントにあるお手頃価格の小さなおしゃれな独立型ファミリールーム (ミュージックルーム、マルチカラーの壁、羽目板の壁) の写真
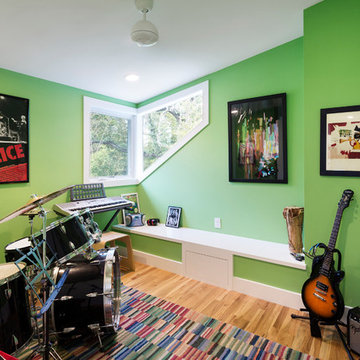
Music room with corner windows.
Wall paint color: "Fresh Grass," Benjamin Moore.
オースティンにあるお手頃価格の小さなコンテンポラリースタイルのおしゃれなファミリールーム (緑の壁、淡色無垢フローリング、ミュージックルーム) の写真
オースティンにあるお手頃価格の小さなコンテンポラリースタイルのおしゃれなファミリールーム (緑の壁、淡色無垢フローリング、ミュージックルーム) の写真
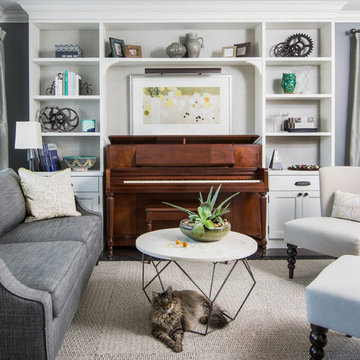
Stephani Buchman
トロントにある小さなトランジショナルスタイルのおしゃれなファミリールーム (ミュージックルーム、グレーの壁、濃色無垢フローリング、茶色い床) の写真
トロントにある小さなトランジショナルスタイルのおしゃれなファミリールーム (ミュージックルーム、グレーの壁、濃色無垢フローリング、茶色い床) の写真

マイアミにある小さなエクレクティックスタイルのおしゃれな独立型ファミリールーム (ミュージックルーム、グレーの壁、淡色無垢フローリング、暖炉なし、テレビなし、ベージュの床) の写真
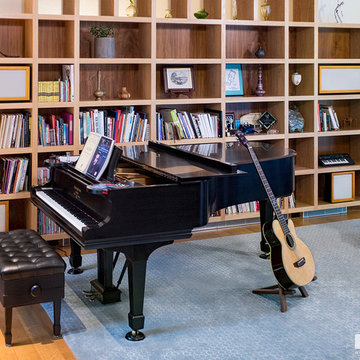
Leon's Timbre Series bookshelf speakers are handcrafted out of solid hardwood and can be customized to match any space. The Timbres in this Vermont music room were finished in a cypress wood to match the surrounding bookshelf, complete with custom grey grill cloths. Installation by System Integrators in Vermont. Photography by Rick Levinson.
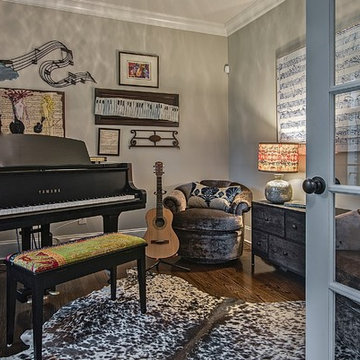
My clients love this music room which inspires them. Rug is cowhide, chairs are vintage...and yes...those are prints of Mozarts notes on the wall.
シャーロットにある高級な小さなラスティックスタイルのおしゃれな独立型ファミリールーム (ミュージックルーム、グレーの壁、濃色無垢フローリング、暖炉なし、テレビなし、茶色い床) の写真
シャーロットにある高級な小さなラスティックスタイルのおしゃれな独立型ファミリールーム (ミュージックルーム、グレーの壁、濃色無垢フローリング、暖炉なし、テレビなし、茶色い床) の写真
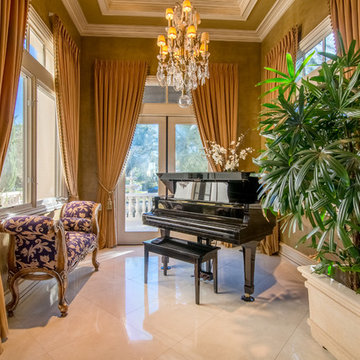
Newport Beach, CA Property. Photography by Finally Real Estate Video & Photography. www.FinallyRE.com
他の地域にある小さなトラディショナルスタイルのおしゃれなファミリールーム (ミュージックルーム、暖炉なし、テレビなし) の写真
他の地域にある小さなトラディショナルスタイルのおしゃれなファミリールーム (ミュージックルーム、暖炉なし、テレビなし) の写真

OVERVIEW
Set into a mature Boston area neighborhood, this sophisticated 2900SF home offers efficient use of space, expression through form, and myriad of green features.
MULTI-GENERATIONAL LIVING
Designed to accommodate three family generations, paired living spaces on the first and second levels are architecturally expressed on the facade by window systems that wrap the front corners of the house. Included are two kitchens, two living areas, an office for two, and two master suites.
CURB APPEAL
The home includes both modern form and materials, using durable cedar and through-colored fiber cement siding, permeable parking with an electric charging station, and an acrylic overhang to shelter foot traffic from rain.
FEATURE STAIR
An open stair with resin treads and glass rails winds from the basement to the third floor, channeling natural light through all the home’s levels.
LEVEL ONE
The first floor kitchen opens to the living and dining space, offering a grand piano and wall of south facing glass. A master suite and private ‘home office for two’ complete the level.
LEVEL TWO
The second floor includes another open concept living, dining, and kitchen space, with kitchen sink views over the green roof. A full bath, bedroom and reading nook are perfect for the children.
LEVEL THREE
The third floor provides the second master suite, with separate sink and wardrobe area, plus a private roofdeck.
ENERGY
The super insulated home features air-tight construction, continuous exterior insulation, and triple-glazed windows. The walls and basement feature foam-free cavity & exterior insulation. On the rooftop, a solar electric system helps offset energy consumption.
WATER
Cisterns capture stormwater and connect to a drip irrigation system. Inside the home, consumption is limited with high efficiency fixtures and appliances.
TEAM
Architecture & Mechanical Design – ZeroEnergy Design
Contractor – Aedi Construction
Photos – Eric Roth Photography
小さなファミリールーム (ミュージックルーム) の写真
1
