小さなオープンリビング (ミュージックルーム) の写真
絞り込み:
資材コスト
並び替え:今日の人気順
写真 1〜20 枚目(全 83 枚)
1/4
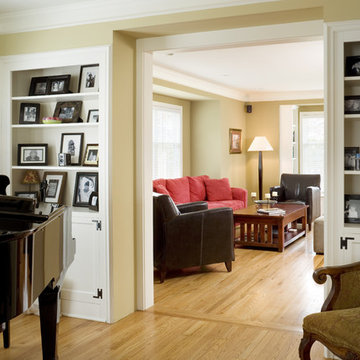
Photo by Bob Greenspan
カンザスシティにある小さなトラディショナルスタイルのおしゃれなオープンリビング (ミュージックルーム、黄色い壁、無垢フローリング、内蔵型テレビ) の写真
カンザスシティにある小さなトラディショナルスタイルのおしゃれなオープンリビング (ミュージックルーム、黄色い壁、無垢フローリング、内蔵型テレビ) の写真
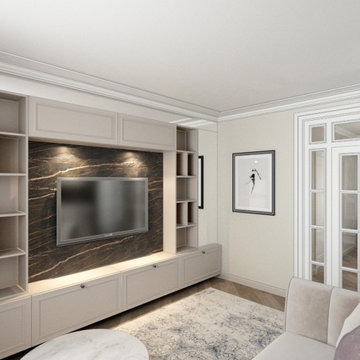
トゥールーズにある低価格の小さなモダンスタイルのおしゃれなオープンリビング (ミュージックルーム、ベージュの壁、淡色無垢フローリング、暖炉なし、壁掛け型テレビ、ベージュの床、折り上げ天井) の写真
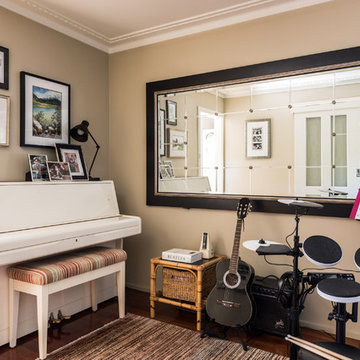
Don't hide your musical members in the basement! As long as the drums can be plugged into headphones, get them out and encourage musicality in the family!
Photo credit: May Photography
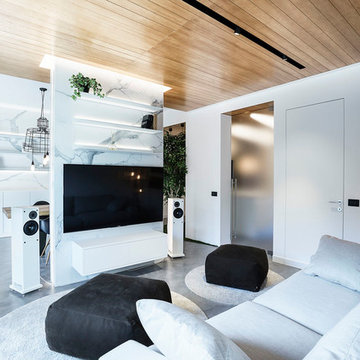
ローマにある小さなコンテンポラリースタイルのおしゃれなオープンリビング (白い壁、コンクリートの床、グレーの床、ミュージックルーム、暖炉なし、壁掛け型テレビ) の写真

OVERVIEW
Set into a mature Boston area neighborhood, this sophisticated 2900SF home offers efficient use of space, expression through form, and myriad of green features.
MULTI-GENERATIONAL LIVING
Designed to accommodate three family generations, paired living spaces on the first and second levels are architecturally expressed on the facade by window systems that wrap the front corners of the house. Included are two kitchens, two living areas, an office for two, and two master suites.
CURB APPEAL
The home includes both modern form and materials, using durable cedar and through-colored fiber cement siding, permeable parking with an electric charging station, and an acrylic overhang to shelter foot traffic from rain.
FEATURE STAIR
An open stair with resin treads and glass rails winds from the basement to the third floor, channeling natural light through all the home’s levels.
LEVEL ONE
The first floor kitchen opens to the living and dining space, offering a grand piano and wall of south facing glass. A master suite and private ‘home office for two’ complete the level.
LEVEL TWO
The second floor includes another open concept living, dining, and kitchen space, with kitchen sink views over the green roof. A full bath, bedroom and reading nook are perfect for the children.
LEVEL THREE
The third floor provides the second master suite, with separate sink and wardrobe area, plus a private roofdeck.
ENERGY
The super insulated home features air-tight construction, continuous exterior insulation, and triple-glazed windows. The walls and basement feature foam-free cavity & exterior insulation. On the rooftop, a solar electric system helps offset energy consumption.
WATER
Cisterns capture stormwater and connect to a drip irrigation system. Inside the home, consumption is limited with high efficiency fixtures and appliances.
TEAM
Architecture & Mechanical Design – ZeroEnergy Design
Contractor – Aedi Construction
Photos – Eric Roth Photography
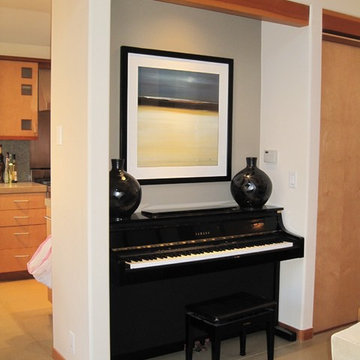
In the living room layout, a special nook was created for decorating around the upright piano
サンフランシスコにある小さなアジアンスタイルのおしゃれなオープンリビング (ミュージックルーム、ベージュの壁、コンクリートの床、内蔵型テレビ) の写真
サンフランシスコにある小さなアジアンスタイルのおしゃれなオープンリビング (ミュージックルーム、ベージュの壁、コンクリートの床、内蔵型テレビ) の写真
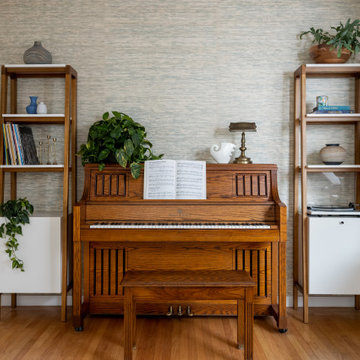
Client's personal piano was the inspiration for this music room with twin shelving and handmade textured woven wallpaper from Weitzner.
サクラメントにある低価格の小さなトランジショナルスタイルのおしゃれなオープンリビング (ミュージックルーム、ベージュの壁、無垢フローリング、茶色い床、壁紙) の写真
サクラメントにある低価格の小さなトランジショナルスタイルのおしゃれなオープンリビング (ミュージックルーム、ベージュの壁、無垢フローリング、茶色い床、壁紙) の写真
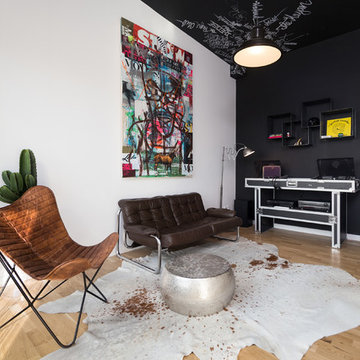
ベルリンにある小さなエクレクティックスタイルのおしゃれなオープンリビング (ミュージックルーム、マルチカラーの壁、無垢フローリング、壁掛け型テレビ) の写真
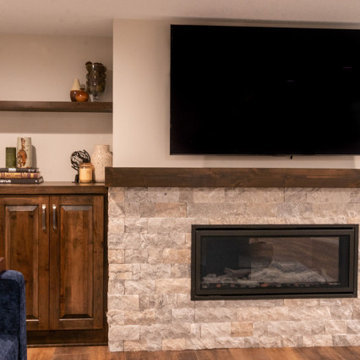
Only a few minutes from the project to the Right (Another Minnetonka Finished Basement) this space was just as cluttered, dark, and underutilized.
Done in tandem with Landmark Remodeling, this space had a specific aesthetic: to be warm, with stained cabinetry, a gas fireplace, and a wet bar.
They also have a musically inclined son who needed a place for his drums and piano. We had ample space to accommodate everything they wanted.
We decided to move the existing laundry to another location, which allowed for a true bar space and two-fold, a dedicated laundry room with folding counter and utility closets.
The existing bathroom was one of the scariest we've seen, but we knew we could save it.
Overall the space was a huge transformation!
Photographer- Height Advantages
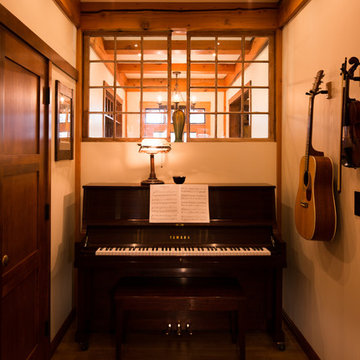
他の地域にあるお手頃価格の小さなトラディショナルスタイルのおしゃれなオープンリビング (ミュージックルーム、ベージュの壁、無垢フローリング、テレビなし) の写真
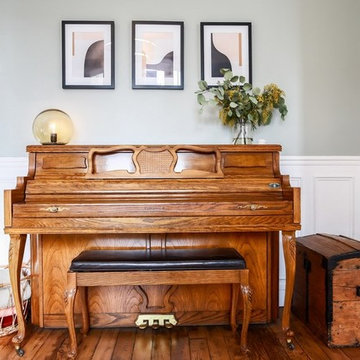
Maryline Krynicki
パリにあるお手頃価格の小さなコンテンポラリースタイルのおしゃれなオープンリビング (ミュージックルーム、青い壁、淡色無垢フローリング、コーナー設置型暖炉、石材の暖炉まわり、据え置き型テレビ、茶色い床) の写真
パリにあるお手頃価格の小さなコンテンポラリースタイルのおしゃれなオープンリビング (ミュージックルーム、青い壁、淡色無垢フローリング、コーナー設置型暖炉、石材の暖炉まわり、据え置き型テレビ、茶色い床) の写真
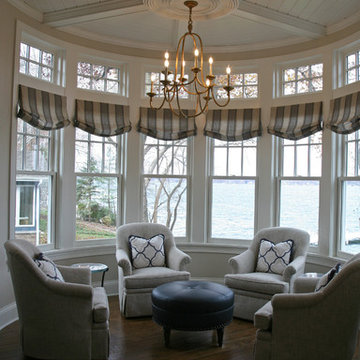
beth welsh interior changes
ミルウォーキーにある高級な小さなトラディショナルスタイルのおしゃれなオープンリビング (ミュージックルーム、白い壁、無垢フローリング、茶色い床) の写真
ミルウォーキーにある高級な小さなトラディショナルスタイルのおしゃれなオープンリビング (ミュージックルーム、白い壁、無垢フローリング、茶色い床) の写真
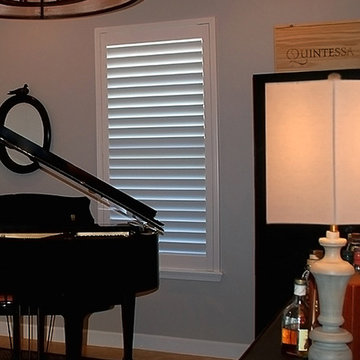
TaMeki Njuguna, Decors of Arizona
フェニックスにある小さなトランジショナルスタイルのおしゃれなオープンリビング (ミュージックルーム、グレーの壁、淡色無垢フローリング、暖炉なし、テレビなし、ベージュの床) の写真
フェニックスにある小さなトランジショナルスタイルのおしゃれなオープンリビング (ミュージックルーム、グレーの壁、淡色無垢フローリング、暖炉なし、テレビなし、ベージュの床) の写真
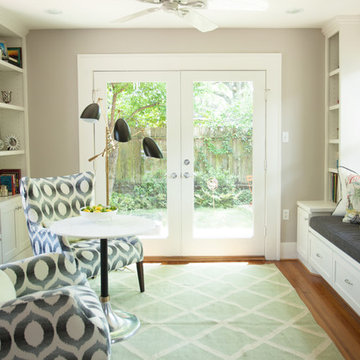
Patrick Cline
デンバーにある高級な小さなトランジショナルスタイルのおしゃれなオープンリビング (ミュージックルーム、グレーの壁、無垢フローリング) の写真
デンバーにある高級な小さなトランジショナルスタイルのおしゃれなオープンリビング (ミュージックルーム、グレーの壁、無垢フローリング) の写真
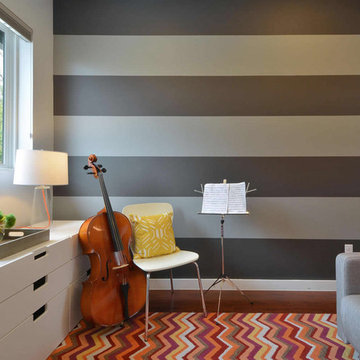
オースティンにあるお手頃価格の小さなコンテンポラリースタイルのおしゃれなオープンリビング (ミュージックルーム、グレーの壁、濃色無垢フローリング、テレビなし) の写真
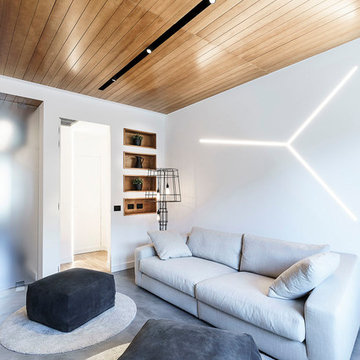
ローマにある小さなコンテンポラリースタイルのおしゃれなオープンリビング (ミュージックルーム、白い壁、コンクリートの床、暖炉なし、壁掛け型テレビ、グレーの床) の写真
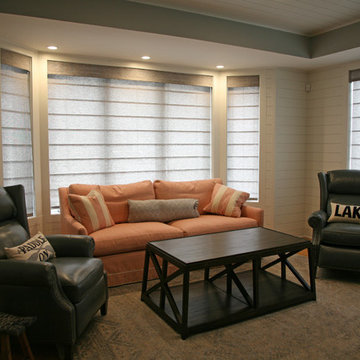
beth welsh interior changes
ミルウォーキーにある高級な小さなカントリー風のおしゃれなオープンリビング (ミュージックルーム、白い壁、無垢フローリング、ベージュの床) の写真
ミルウォーキーにある高級な小さなカントリー風のおしゃれなオープンリビング (ミュージックルーム、白い壁、無垢フローリング、ベージュの床) の写真
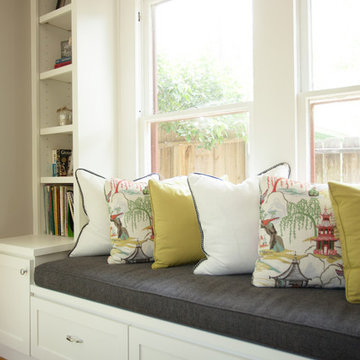
Patrick Cline
デンバーにある高級な小さなトランジショナルスタイルのおしゃれなオープンリビング (ミュージックルーム、グレーの壁、無垢フローリング) の写真
デンバーにある高級な小さなトランジショナルスタイルのおしゃれなオープンリビング (ミュージックルーム、グレーの壁、無垢フローリング) の写真
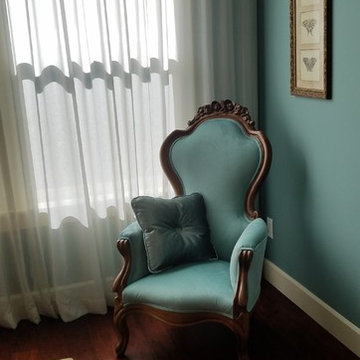
This owner-owned antique Queen Anne chair had seen better days until new life was breathed into it through fabric and reupholstery. The butterfly artwork was just the right touch in this corner.
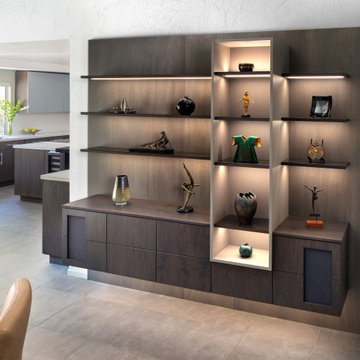
This minimalist art/media display cabinet blends 3 different woods with metal capped shelves. Attention to every detail made this design.
サンディエゴにある高級な小さなコンテンポラリースタイルのおしゃれなオープンリビング (ミュージックルーム、グレーの壁、磁器タイルの床、壁掛け型テレビ、茶色い床) の写真
サンディエゴにある高級な小さなコンテンポラリースタイルのおしゃれなオープンリビング (ミュージックルーム、グレーの壁、磁器タイルの床、壁掛け型テレビ、茶色い床) の写真
小さなオープンリビング (ミュージックルーム) の写真
1