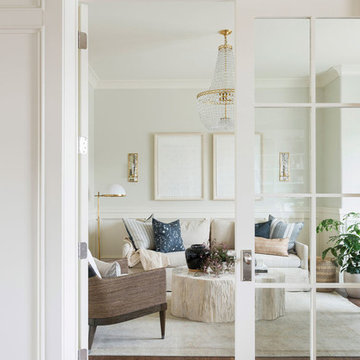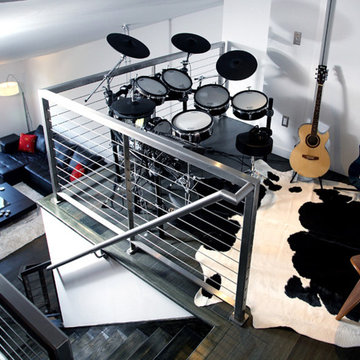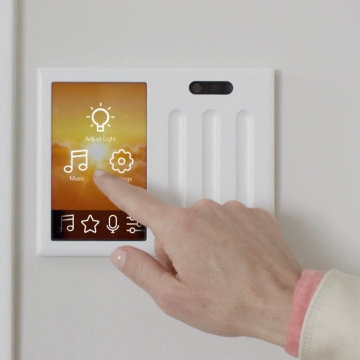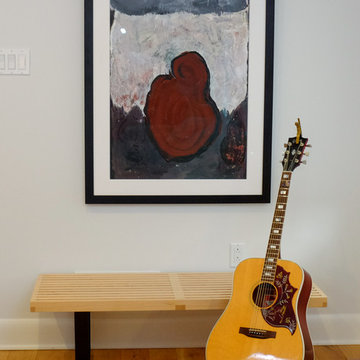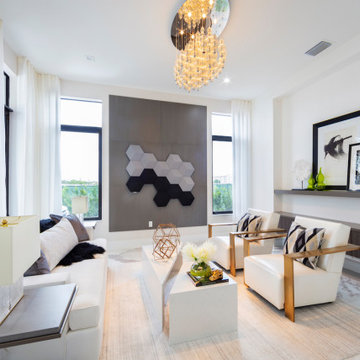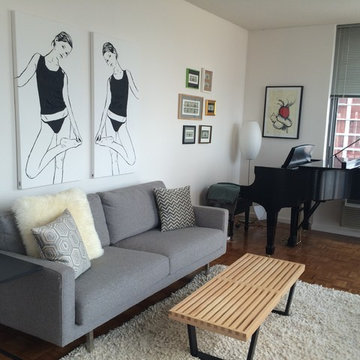小さなファミリールーム (ミュージックルーム、白い壁) の写真
絞り込み:
資材コスト
並び替え:今日の人気順
写真 1〜20 枚目(全 82 枚)
1/4
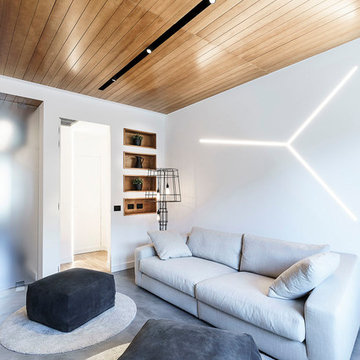
ローマにある小さなコンテンポラリースタイルのおしゃれなオープンリビング (ミュージックルーム、白い壁、コンクリートの床、暖炉なし、壁掛け型テレビ、グレーの床) の写真
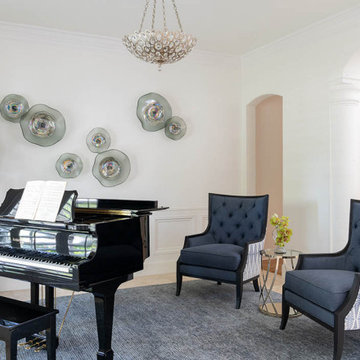
Purchased as a fixer-upper, this 1998 home underwent significant aesthetic updates to modernize its amazing bones. The interior had to live up to the coveted 1/2 acre wooded lot that sprawls with landscaping and amenities. In addition to the typical paint, tile, and lighting updates, the kitchen was completely reworked to lighten and brighten an otherwise dark room. The staircase was reinvented to boast an iron railing and updated designer carpeting. Traditionally planned rooms were reimagined to suit the needs of the family, i.e. the dining room is actually located in the intended living room space and the piano room Is in the intended dining room area. The live edge table is the couple’s main brag as they entertain and feature their vast wine collection while admiring the beautiful outdoors. Now, each room feels like “home” to this family.

OVERVIEW
Set into a mature Boston area neighborhood, this sophisticated 2900SF home offers efficient use of space, expression through form, and myriad of green features.
MULTI-GENERATIONAL LIVING
Designed to accommodate three family generations, paired living spaces on the first and second levels are architecturally expressed on the facade by window systems that wrap the front corners of the house. Included are two kitchens, two living areas, an office for two, and two master suites.
CURB APPEAL
The home includes both modern form and materials, using durable cedar and through-colored fiber cement siding, permeable parking with an electric charging station, and an acrylic overhang to shelter foot traffic from rain.
FEATURE STAIR
An open stair with resin treads and glass rails winds from the basement to the third floor, channeling natural light through all the home’s levels.
LEVEL ONE
The first floor kitchen opens to the living and dining space, offering a grand piano and wall of south facing glass. A master suite and private ‘home office for two’ complete the level.
LEVEL TWO
The second floor includes another open concept living, dining, and kitchen space, with kitchen sink views over the green roof. A full bath, bedroom and reading nook are perfect for the children.
LEVEL THREE
The third floor provides the second master suite, with separate sink and wardrobe area, plus a private roofdeck.
ENERGY
The super insulated home features air-tight construction, continuous exterior insulation, and triple-glazed windows. The walls and basement feature foam-free cavity & exterior insulation. On the rooftop, a solar electric system helps offset energy consumption.
WATER
Cisterns capture stormwater and connect to a drip irrigation system. Inside the home, consumption is limited with high efficiency fixtures and appliances.
TEAM
Architecture & Mechanical Design – ZeroEnergy Design
Contractor – Aedi Construction
Photos – Eric Roth Photography

This 1960s home was in original condition and badly in need of some functional and cosmetic updates. We opened up the great room into an open concept space, converted the half bathroom downstairs into a full bath, and updated finishes all throughout with finishes that felt period-appropriate and reflective of the owner's Asian heritage.
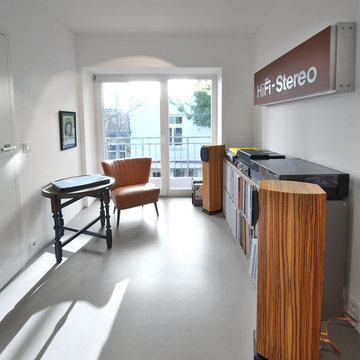
ミュンヘンにあるお手頃価格の小さなコンテンポラリースタイルのおしゃれな独立型ファミリールーム (ミュージックルーム、白い壁、コンクリートの床、暖炉なし、テレビなし、グレーの床) の写真
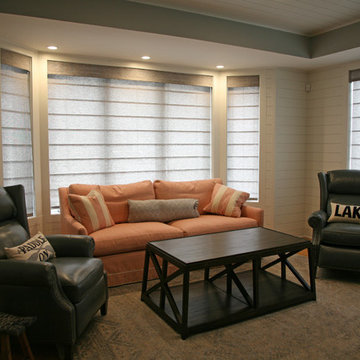
beth welsh interior changes
ミルウォーキーにある高級な小さなカントリー風のおしゃれなオープンリビング (ミュージックルーム、白い壁、無垢フローリング、ベージュの床) の写真
ミルウォーキーにある高級な小さなカントリー風のおしゃれなオープンリビング (ミュージックルーム、白い壁、無垢フローリング、ベージュの床) の写真
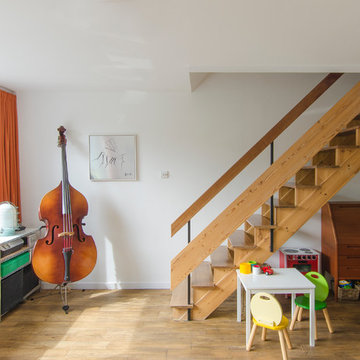
The refurbished original 1960's open raiser stairs.
Photo: Frederik Rissom
ロンドンにある小さなコンテンポラリースタイルのおしゃれなファミリールーム (ミュージックルーム、白い壁、濃色無垢フローリング) の写真
ロンドンにある小さなコンテンポラリースタイルのおしゃれなファミリールーム (ミュージックルーム、白い壁、濃色無垢フローリング) の写真
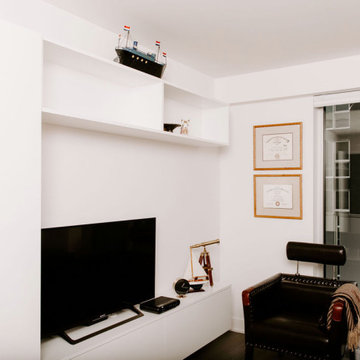
モントリオールにあるお手頃価格の小さなモダンスタイルのおしゃれな独立型ファミリールーム (ミュージックルーム、白い壁、無垢フローリング) の写真

2 channel listening room, Sitting area
オクラホマシティにある高級な小さなエクレクティックスタイルのおしゃれな独立型ファミリールーム (ミュージックルーム、白い壁、淡色無垢フローリング、コーナー設置型暖炉、石材の暖炉まわり、テレビなし) の写真
オクラホマシティにある高級な小さなエクレクティックスタイルのおしゃれな独立型ファミリールーム (ミュージックルーム、白い壁、淡色無垢フローリング、コーナー設置型暖炉、石材の暖炉まわり、テレビなし) の写真
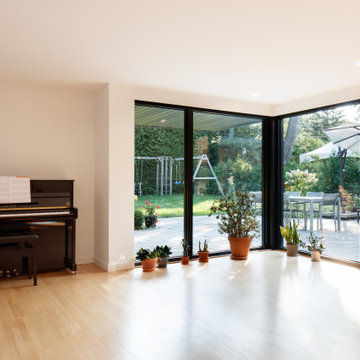
モントリオールにあるお手頃価格の小さなミッドセンチュリースタイルのおしゃれなオープンリビング (ミュージックルーム、白い壁、淡色無垢フローリング、テレビなし) の写真
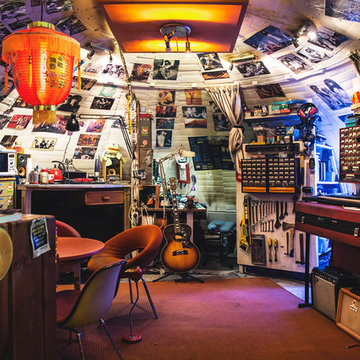
Bjørn Rosenquist
コペンハーゲンにある高級な小さなエクレクティックスタイルのおしゃれなファミリールーム (ミュージックルーム、白い壁、カーペット敷き、暖炉なし、テレビなし) の写真
コペンハーゲンにある高級な小さなエクレクティックスタイルのおしゃれなファミリールーム (ミュージックルーム、白い壁、カーペット敷き、暖炉なし、テレビなし) の写真
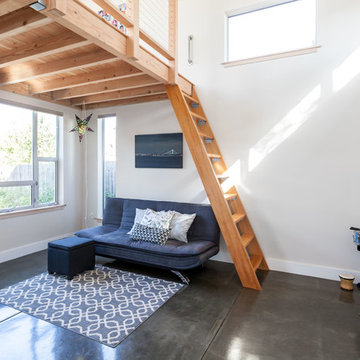
サンフランシスコにあるお手頃価格の小さなコンテンポラリースタイルのおしゃれなロフトリビング (ミュージックルーム、白い壁、コンクリートの床、暖炉なし、テレビなし) の写真
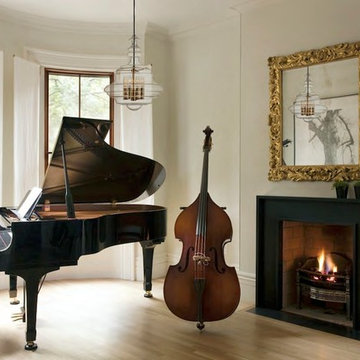
プロビデンスにある小さなコンテンポラリースタイルのおしゃれな独立型ファミリールーム (ミュージックルーム、白い壁、淡色無垢フローリング、標準型暖炉、漆喰の暖炉まわり) の写真
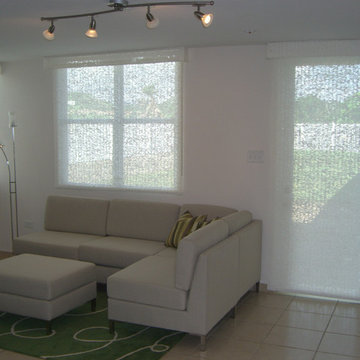
white roller shades manually operated
マイアミにある低価格の小さなモダンスタイルのおしゃれな独立型ファミリールーム (ミュージックルーム、白い壁、大理石の床、コーナー型テレビ、ベージュの床) の写真
マイアミにある低価格の小さなモダンスタイルのおしゃれな独立型ファミリールーム (ミュージックルーム、白い壁、大理石の床、コーナー型テレビ、ベージュの床) の写真
小さなファミリールーム (ミュージックルーム、白い壁) の写真
1
