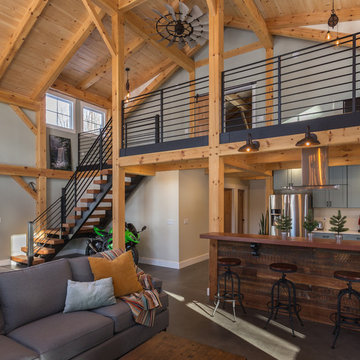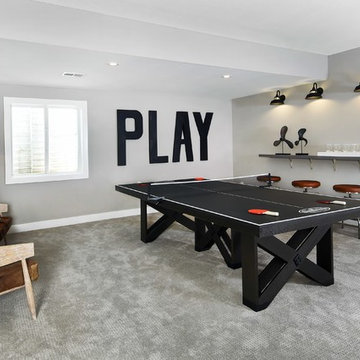巨大なファミリールーム (グレーの床) の写真
絞り込み:
資材コスト
並び替え:今日の人気順
写真 1〜20 枚目(全 496 枚)
1/3

Les propriétaires ont hérité de cette maison de campagne datant de l'époque de leurs grands parents et inhabitée depuis de nombreuses années. Outre la dimension affective du lieu, il était difficile pour eux de se projeter à y vivre puisqu'ils n'avaient aucune idée des modifications à réaliser pour améliorer les espaces et s'approprier cette maison. La conception s'est faite en douceur et à été très progressive sur de longs mois afin que chacun se projette dans son nouveau chez soi. Je me suis sentie très investie dans cette mission et j'ai beaucoup aimé réfléchir à l'harmonie globale entre les différentes pièces et fonctions puisqu'ils avaient à coeur que leur maison soit aussi idéale pour leurs deux enfants.
Caractéristiques de la décoration : inspirations slow life dans le salon et la salle de bain. Décor végétal et fresques personnalisées à l'aide de papier peint panoramiques les dominotiers et photowall. Tapisseries illustrées uniques.
A partir de matériaux sobres au sol (carrelage gris clair effet béton ciré et parquet massif en bois doré) l'enjeu à été d'apporter un univers à chaque pièce à l'aide de couleurs ou de revêtement muraux plus marqués : Vert / Verte / Tons pierre / Parement / Bois / Jaune / Terracotta / Bleu / Turquoise / Gris / Noir ... Il y a en a pour tout les gouts dans cette maison !

Beautiful Modern Home with Steel Facia, Limestone, Steel Stones, Concrete Floors,modern kitchen
デンバーにあるラグジュアリーな巨大なモダンスタイルのおしゃれなオープンリビング (コンクリートの床、グレーの床、板張り天井) の写真
デンバーにあるラグジュアリーな巨大なモダンスタイルのおしゃれなオープンリビング (コンクリートの床、グレーの床、板張り天井) の写真

The owners requested a Private Resort that catered to their love for entertaining friends and family, a place where 2 people would feel just as comfortable as 42. Located on the western edge of a Wisconsin lake, the site provides a range of natural ecosystems from forest to prairie to water, allowing the building to have a more complex relationship with the lake - not merely creating large unencumbered views in that direction. The gently sloping site to the lake is atypical in many ways to most lakeside lots - as its main trajectory is not directly to the lake views - allowing for focus to be pushed in other directions such as a courtyard and into a nearby forest.
The biggest challenge was accommodating the large scale gathering spaces, while not overwhelming the natural setting with a single massive structure. Our solution was found in breaking down the scale of the project into digestible pieces and organizing them in a Camp-like collection of elements:
- Main Lodge: Providing the proper entry to the Camp and a Mess Hall
- Bunk House: A communal sleeping area and social space.
- Party Barn: An entertainment facility that opens directly on to a swimming pool & outdoor room.
- Guest Cottages: A series of smaller guest quarters.
- Private Quarters: The owners private space that directly links to the Main Lodge.
These elements are joined by a series green roof connectors, that merge with the landscape and allow the out buildings to retain their own identity. This Camp feel was further magnified through the materiality - specifically the use of Doug Fir, creating a modern Northwoods setting that is warm and inviting. The use of local limestone and poured concrete walls ground the buildings to the sloping site and serve as a cradle for the wood volumes that rest gently on them. The connections between these materials provided an opportunity to add a delicate reading to the spaces and re-enforce the camp aesthetic.
The oscillation between large communal spaces and private, intimate zones is explored on the interior and in the outdoor rooms. From the large courtyard to the private balcony - accommodating a variety of opportunities to engage the landscape was at the heart of the concept.
Overview
Chenequa, WI
Size
Total Finished Area: 9,543 sf
Completion Date
May 2013
Services
Architecture, Landscape Architecture, Interior Design

Picture Perfect House
シカゴにある巨大なトランジショナルスタイルのおしゃれなオープンリビング (グレーの壁、淡色無垢フローリング、レンガの暖炉まわり、据え置き型テレビ、グレーの床) の写真
シカゴにある巨大なトランジショナルスタイルのおしゃれなオープンリビング (グレーの壁、淡色無垢フローリング、レンガの暖炉まわり、据え置き型テレビ、グレーの床) の写真

Guest Studio with cedar clad ceiling, shiplap walls and gray stained kitchen cabinets
サンフランシスコにあるラグジュアリーな巨大なカントリー風のおしゃれなオープンリビング (白い壁、コンクリートの床、暖炉なし、テレビなし、グレーの床、板張り天井、塗装板張りの壁) の写真
サンフランシスコにあるラグジュアリーな巨大なカントリー風のおしゃれなオープンリビング (白い壁、コンクリートの床、暖炉なし、テレビなし、グレーの床、板張り天井、塗装板張りの壁) の写真

Great room with cathedral ceilings and truss details
他の地域にあるラグジュアリーな巨大なモダンスタイルのおしゃれなオープンリビング (ゲームルーム、グレーの壁、セラミックタイルの床、暖炉なし、埋込式メディアウォール、グレーの床、表し梁) の写真
他の地域にあるラグジュアリーな巨大なモダンスタイルのおしゃれなオープンリビング (ゲームルーム、グレーの壁、セラミックタイルの床、暖炉なし、埋込式メディアウォール、グレーの床、表し梁) の写真

オマハにあるラグジュアリーな巨大なトランジショナルスタイルのおしゃれなオープンリビング (黒い壁、カーペット敷き、横長型暖炉、塗装板張りの暖炉まわり、壁掛け型テレビ、グレーの床、塗装板張りの壁) の写真

Serenity Indian Wells modern mansion open plan entertainment lounge & game room. Photo by William MacCollum.
ロサンゼルスにある巨大なモダンスタイルのおしゃれなロフトリビング (ゲームルーム、白い壁、磁器タイルの床、グレーの床、折り上げ天井) の写真
ロサンゼルスにある巨大なモダンスタイルのおしゃれなロフトリビング (ゲームルーム、白い壁、磁器タイルの床、グレーの床、折り上げ天井) の写真
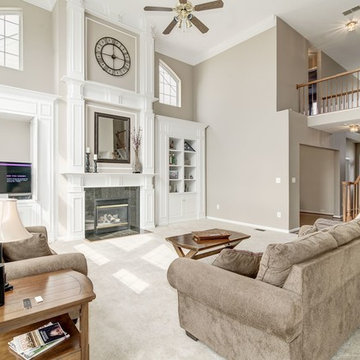
The gray-taupe paint color perfectly compliments the fabric of the seating and shows off the architectural details of the stunning built in cabinets. By painting the back wall of the open bookshelves, these are given depth and interest. The granite fireplace surround is a stunning addition to the built in mantel.
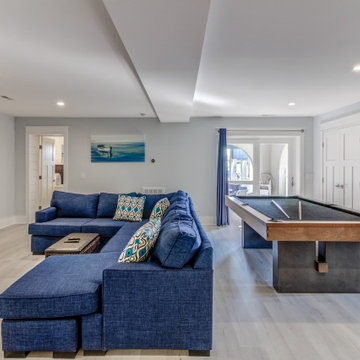
Daylight fills a rec room that opens out onto a covered breezeway with a sauna and hot tub nearby. The pool table, flat-screen and wet bar within are bound to see plenty of action in this vacation destination, event-venue, rental property that sleeps 21.
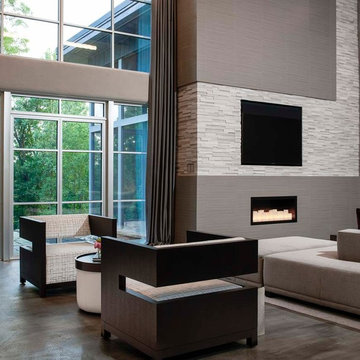
デトロイトにあるラグジュアリーな巨大なミッドセンチュリースタイルのおしゃれなオープンリビング (グレーの壁、コンクリートの床、コーナー設置型暖炉、タイルの暖炉まわり、埋込式メディアウォール、グレーの床) の写真

This club room has plenty of space for entertaining. It boasts a vaulted ceiling with bold decorative beams. Not pictured: a full wet bar.
ナッシュビルにあるラグジュアリーな巨大なコンテンポラリースタイルのおしゃれな独立型ファミリールーム (ゲームルーム、グレーの壁、カーペット敷き、暖炉なし、壁掛け型テレビ、グレーの床、三角天井) の写真
ナッシュビルにあるラグジュアリーな巨大なコンテンポラリースタイルのおしゃれな独立型ファミリールーム (ゲームルーム、グレーの壁、カーペット敷き、暖炉なし、壁掛け型テレビ、グレーの床、三角天井) の写真
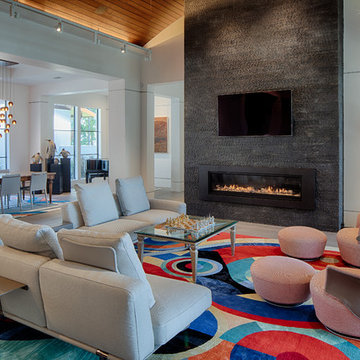
Stunning, hand-knotted New Zealand wool and natural silk rug based on a painting by Robert Delaunay and designed by Barbara Barran. Blues and oranges in this rug tie in with common colors in the dining room and music area rugs, creating a lovely flow to the space. The circles in the rug echo the circular design of the ottomans.
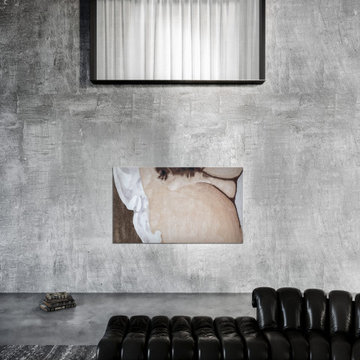
A provocative wall carpet, inspired by the famous 19th century painting ‘’l'Origine du Monde” by Gustave Courbet, is set alongside the sofa. Above the artwork, as a theatrical wing, a transparent window creates a dialogue between the living room and the master bedroom, removing every conceptual and visual barrier.

Ric Marder
ニューヨークにあるラグジュアリーな巨大なトラディショナルスタイルのおしゃれな独立型ファミリールーム (青い壁、カーペット敷き、標準型暖炉、石材の暖炉まわり、壁掛け型テレビ、グレーの床) の写真
ニューヨークにあるラグジュアリーな巨大なトラディショナルスタイルのおしゃれな独立型ファミリールーム (青い壁、カーペット敷き、標準型暖炉、石材の暖炉まわり、壁掛け型テレビ、グレーの床) の写真

Gorgeous vaulted ceiling with shiplap and exposed beams were all original to the home prior to the remodel. The new design enhances these architectural features and highlights the gorgeous views of the lake.
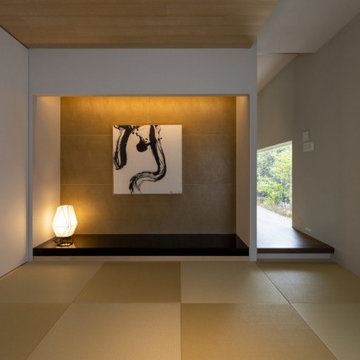
© photo Yasunori Shimomura
他の地域にあるラグジュアリーな巨大なモダンスタイルのおしゃれなファミリールーム (白い壁、セラミックタイルの床、グレーの床、板張り天井) の写真
他の地域にあるラグジュアリーな巨大なモダンスタイルのおしゃれなファミリールーム (白い壁、セラミックタイルの床、グレーの床、板張り天井) の写真
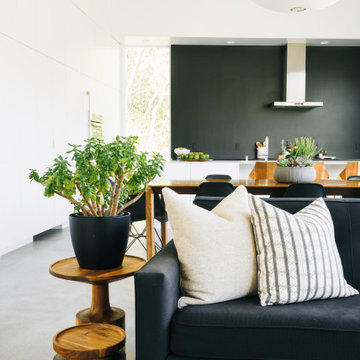
ソルトレイクシティにあるラグジュアリーな巨大なモダンスタイルのおしゃれなオープンリビング (黒い壁、コンクリートの床、横長型暖炉、金属の暖炉まわり、壁掛け型テレビ、グレーの床) の写真
巨大なファミリールーム (グレーの床) の写真
1
