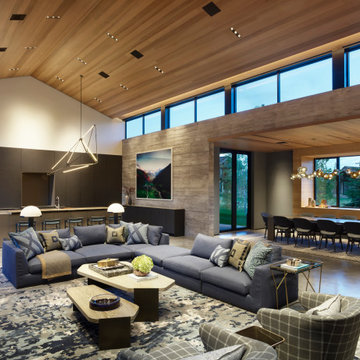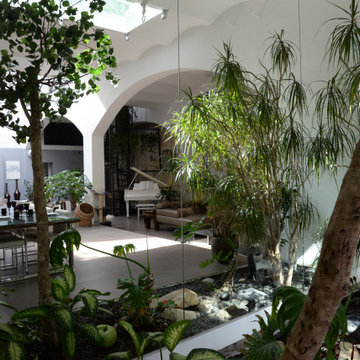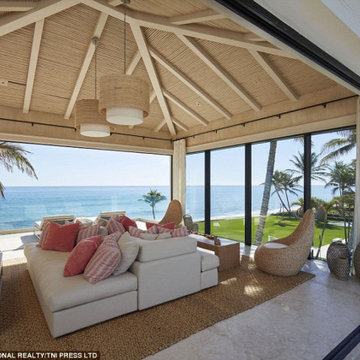巨大なファミリールーム (三角天井、グレーの床) の写真
絞り込み:
資材コスト
並び替え:今日の人気順
写真 1〜20 枚目(全 34 枚)
1/4

This club room has plenty of space for entertaining. It boasts a vaulted ceiling with bold decorative beams. Not pictured: a full wet bar.
ナッシュビルにあるラグジュアリーな巨大なコンテンポラリースタイルのおしゃれな独立型ファミリールーム (ゲームルーム、グレーの壁、カーペット敷き、暖炉なし、壁掛け型テレビ、グレーの床、三角天井) の写真
ナッシュビルにあるラグジュアリーな巨大なコンテンポラリースタイルのおしゃれな独立型ファミリールーム (ゲームルーム、グレーの壁、カーペット敷き、暖炉なし、壁掛け型テレビ、グレーの床、三角天井) の写真
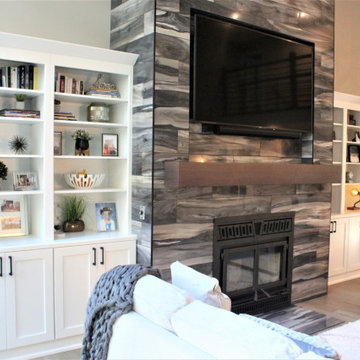
Cabinetry: Showplace Framed
Style: Pierce
Finish: Paint Grade/White Dove
Countertop: Solid Surface Unlimited – Snowy River Quartz
Hardware: Hardware Resources – Sullivan in Matte Black
Fireplace Tile: (Customer’s Own)
Floor: (Customer’s Own)
Designer: Andrea Yeip
Interior Designer: Amy Termarsch (Amy Elizabeth Design)
Contractor: Langtry Construction, LLC

We love to layer on the color! A room-sized custom sectional was designed with Castellano’s Custom Furniture to command the space and welcome a crowd. When ceilings soar, artwork should most certainly rise to the occasion, and an 80” tall canvas piece was customized with LeftBank Art to meet the grand scale. Built-in shelving invited balanced layers of plants and collectibles to bring interest and texture. Add one happy family dog and the space is complete!
Photography by Chris Murray Productions
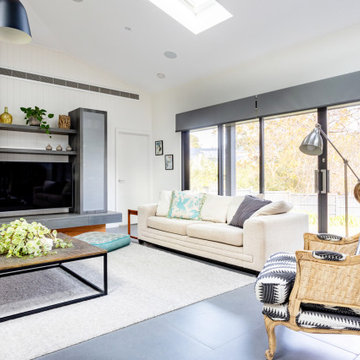
メルボルンにある巨大なコンテンポラリースタイルのおしゃれなロフトリビング (白い壁、磁器タイルの床、薪ストーブ、積石の暖炉まわり、壁掛け型テレビ、グレーの床、三角天井、羽目板の壁) の写真
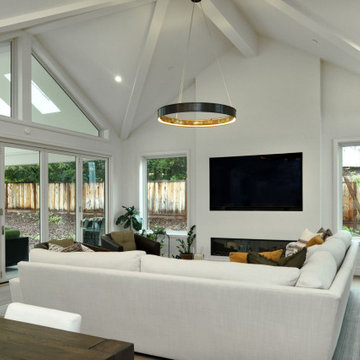
サンフランシスコにある高級な巨大なトランジショナルスタイルのおしゃれなオープンリビング (白い壁、淡色無垢フローリング、標準型暖炉、漆喰の暖炉まわり、壁掛け型テレビ、グレーの床、三角天井) の写真
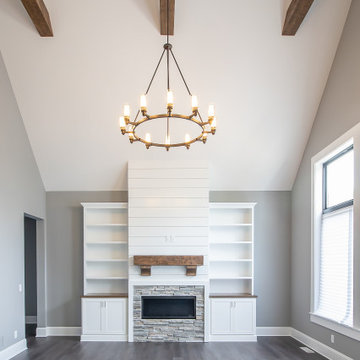
Great room
.
.
.
#payneandpayne #homebuilder #homedecor #homedesign #custombuild #luxuryhome #ohiohomebuilders #ohiocustomhomes #dreamhome #nahb #buildersofinsta
#builtins #chandelier #recroom #marblekitchen #barndoors #familyownedbusiness #clevelandbuilders #cortlandohio #AtHomeCLE
.?@paulceroky
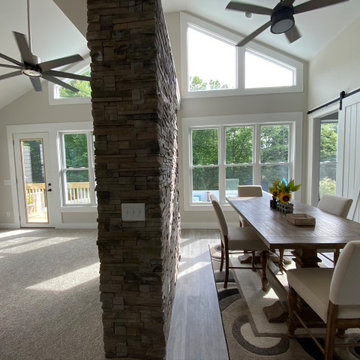
This gives a clear shot of the room addition and eat-in area. The vaulted ceiling gives way to the windows that line the rear of the house.
アトランタにあるラグジュアリーな巨大なカントリー風のおしゃれなオープンリビング (ベージュの壁、ラミネートの床、標準型暖炉、積石の暖炉まわり、埋込式メディアウォール、グレーの床、三角天井、羽目板の壁) の写真
アトランタにあるラグジュアリーな巨大なカントリー風のおしゃれなオープンリビング (ベージュの壁、ラミネートの床、標準型暖炉、積石の暖炉まわり、埋込式メディアウォール、グレーの床、三角天井、羽目板の壁) の写真
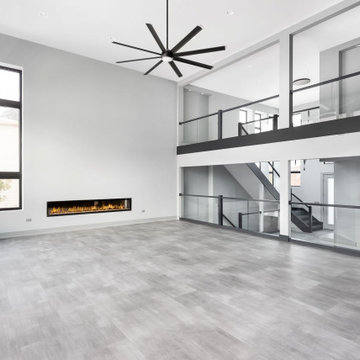
Step up into this 2-story family room with large windows and a fireplace. Opens up to the second floor with glass railings across.
シカゴにある巨大なモダンスタイルのおしゃれなオープンリビング (グレーの壁、横長型暖炉、グレーの床、三角天井) の写真
シカゴにある巨大なモダンスタイルのおしゃれなオープンリビング (グレーの壁、横長型暖炉、グレーの床、三角天井) の写真
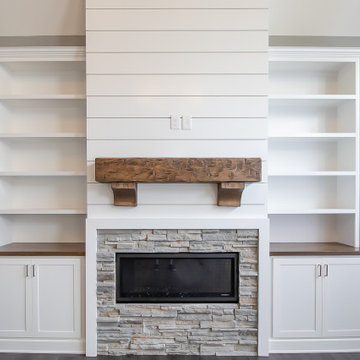
Great room
.
.
.
#payneandpayne #homebuilder #homedecor #homedesign #custombuild #luxuryhome #ohiohomebuilders #ohiocustomhomes #dreamhome #nahb #buildersofinsta
#builtins #chandelier #recroom #marblekitchen #barndoors #familyownedbusiness #clevelandbuilders #cortlandohio #AtHomeCLE
.?@paulceroky
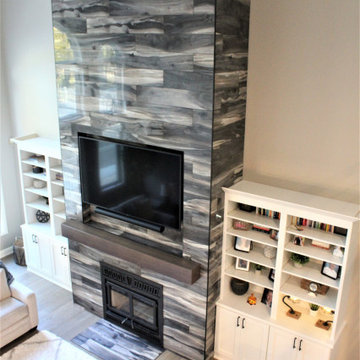
Cabinetry: Showplace Framed
Style: Pierce
Finish: Paint Grade/White Dove
Countertop: Solid Surface Unlimited – Snowy River Quartz
Hardware: Hardware Resources – Sullivan in Matte Black
Fireplace Tile: (Customer’s Own)
Floor: (Customer’s Own)
Designer: Andrea Yeip
Interior Designer: Amy Termarsch (Amy Elizabeth Design)
Contractor: Langtry Construction, LLC
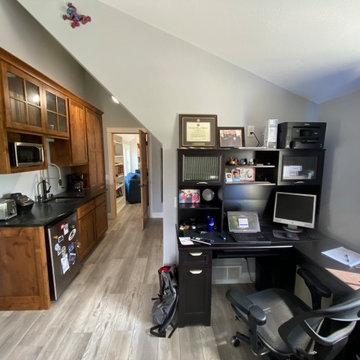
Home office and kitchenette in the second master suite
他の地域にある高級な巨大なカントリー風のおしゃれな独立型ファミリールーム (ホームバー、グレーの壁、クッションフロア、グレーの床、三角天井) の写真
他の地域にある高級な巨大なカントリー風のおしゃれな独立型ファミリールーム (ホームバー、グレーの壁、クッションフロア、グレーの床、三角天井) の写真
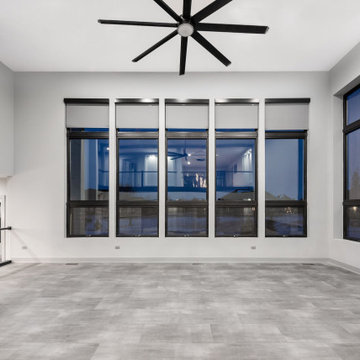
Step up into this 2-story family room with large windows and a fireplace. Opens up to the second floor with glass railings across.
シカゴにある巨大なモダンスタイルのおしゃれなオープンリビング (グレーの壁、横長型暖炉、グレーの床、三角天井) の写真
シカゴにある巨大なモダンスタイルのおしゃれなオープンリビング (グレーの壁、横長型暖炉、グレーの床、三角天井) の写真
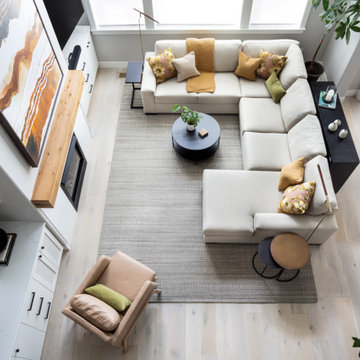
We love to layer on the color! A room-sized custom sectional was designed with Castellano’s Custom Furniture to command the space and welcome a crowd. When ceilings soar, artwork should most certainly rise to the occasion, and an 80” tall canvas piece was customized with LeftBank Art to meet the grand scale. Built-in shelving invited balanced layers of plants and collectibles to bring interest and texture. Add one happy family dog and the space is complete!
Photography by Chris Murray Productions
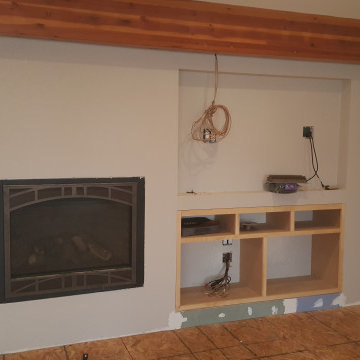
Neew chimney and media cabinet, surround wiring.
他の地域にあるラグジュアリーな巨大なコンテンポラリースタイルのおしゃれなオープンリビング (ミュージックルーム、白い壁、クッションフロア、標準型暖炉、石材の暖炉まわり、埋込式メディアウォール、グレーの床、三角天井) の写真
他の地域にあるラグジュアリーな巨大なコンテンポラリースタイルのおしゃれなオープンリビング (ミュージックルーム、白い壁、クッションフロア、標準型暖炉、石材の暖炉まわり、埋込式メディアウォール、グレーの床、三角天井) の写真
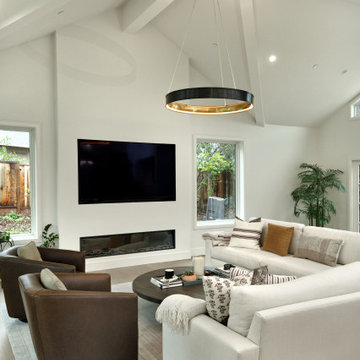
サンフランシスコにある高級な巨大なトランジショナルスタイルのおしゃれなオープンリビング (白い壁、淡色無垢フローリング、標準型暖炉、漆喰の暖炉まわり、壁掛け型テレビ、グレーの床、三角天井) の写真
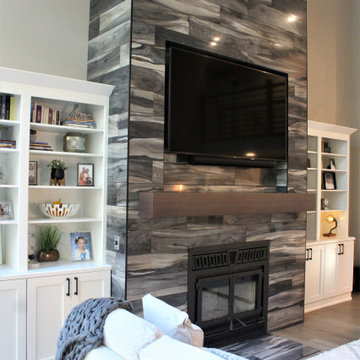
Cabinetry: Showplace Framed
Style: Pierce
Finish: Paint Grade/White Dove
Countertop: Solid Surface Unlimited – Snowy River Quartz
Hardware: Hardware Resources – Sullivan in Matte Black
Fireplace Tile: (Customer’s Own)
Floor: (Customer’s Own)
Designer: Andrea Yeip
Interior Designer: Amy Termarsch (Amy Elizabeth Design)
Contractor: Langtry Construction, LLC
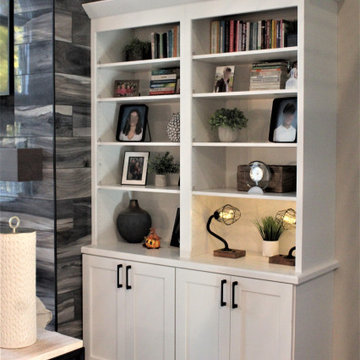
Cabinetry: Showplace Framed
Style: Pierce
Finish: Paint Grade/White Dove
Countertop: Solid Surface Unlimited – Snowy River Quartz
Hardware: Hardware Resources – Sullivan in Matte Black
Fireplace Tile: (Customer’s Own)
Floor: (Customer’s Own)
Designer: Andrea Yeip
Interior Designer: Amy Termarsch (Amy Elizabeth Design)
Contractor: Langtry Construction, LLC
巨大なファミリールーム (三角天井、グレーの床) の写真
1
