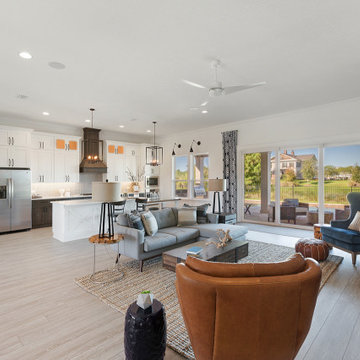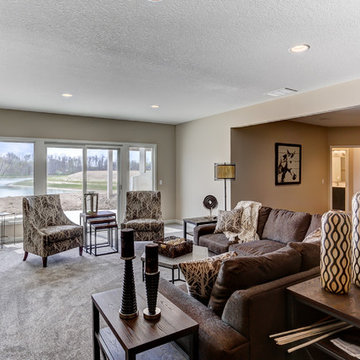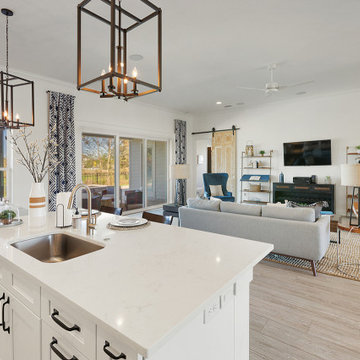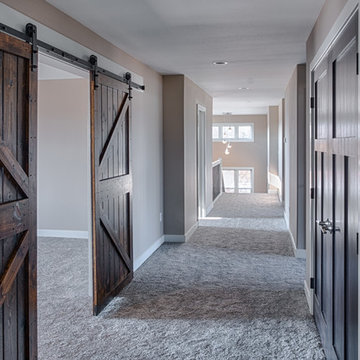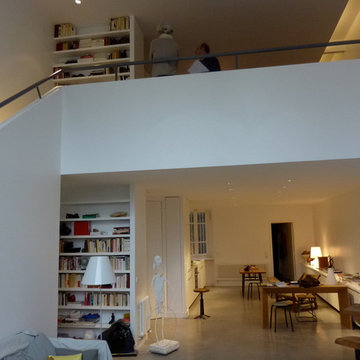お手頃価格の巨大なファミリールーム (グレーの床) の写真
絞り込み:
資材コスト
並び替え:今日の人気順
写真 1〜20 枚目(全 50 枚)
1/4
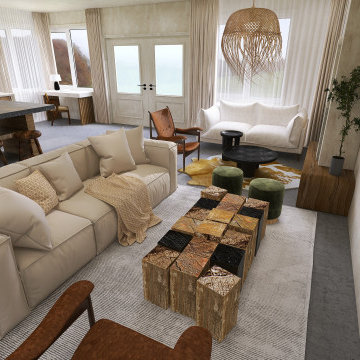
Living/ Dining Room
カンザスシティにあるお手頃価格の巨大なコンテンポラリースタイルのおしゃれな独立型ファミリールーム (ベージュの壁、コンクリートの床、薪ストーブ、漆喰の暖炉まわり、グレーの床、表し梁) の写真
カンザスシティにあるお手頃価格の巨大なコンテンポラリースタイルのおしゃれな独立型ファミリールーム (ベージュの壁、コンクリートの床、薪ストーブ、漆喰の暖炉まわり、グレーの床、表し梁) の写真
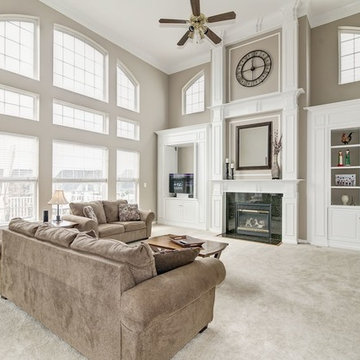
The gray-taupe paint color perfectly compliments the fabric of the seating and shows off the architectural details of the stunning built in cabinets. By painting the back wall of the open bookshelves, these are given depth and interest.
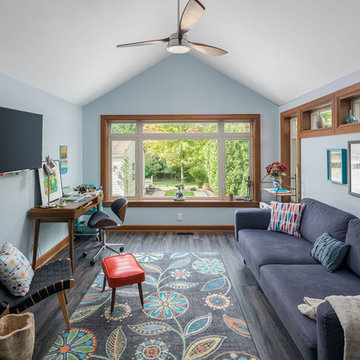
Space for gathering as a family as well as art studio for homeowner.
Happy Feet International Luxury Vinyl Plank
Alliance Wingate vinyl windows
コロンバスにあるお手頃価格の巨大なトランジショナルスタイルのおしゃれなオープンリビング (青い壁、クッションフロア、壁掛け型テレビ、グレーの床) の写真
コロンバスにあるお手頃価格の巨大なトランジショナルスタイルのおしゃれなオープンリビング (青い壁、クッションフロア、壁掛け型テレビ、グレーの床) の写真
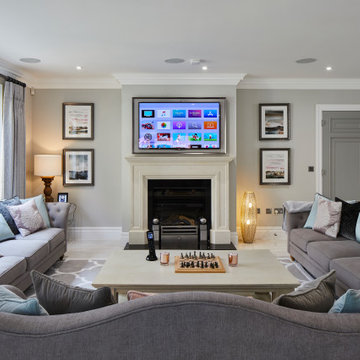
Video Distribution
Video is distributed to 8 TV screens in ultra clear 4K allowing the home owners to enjoy access to 3 x Sky boxes, 2 x Apple TVs and CCTV
The master bathroom has an Aquavision TV connected back to the system giving access to all AV and music sources from the comfort of the bath tub.
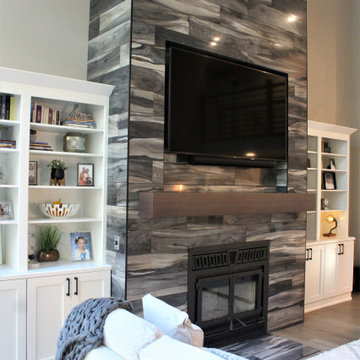
Cabinetry: Showplace Framed
Style: Pierce
Finish: Paint Grade/White Dove
Countertop: Solid Surface Unlimited – Snowy River Quartz
Hardware: Hardware Resources – Sullivan in Matte Black
Fireplace Tile: (Customer’s Own)
Floor: (Customer’s Own)
Designer: Andrea Yeip
Interior Designer: Amy Termarsch (Amy Elizabeth Design)
Contractor: Langtry Construction, LLC
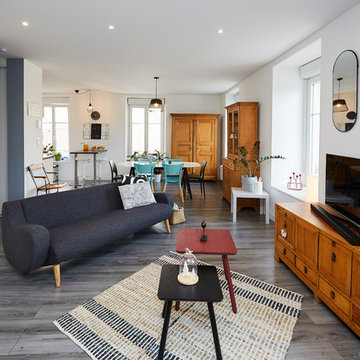
Photo prise par : @MA Photographe
他の地域にあるお手頃価格の巨大なコンテンポラリースタイルのおしゃれなオープンリビング (白い壁、ラミネートの床、暖炉なし、グレーの床、据え置き型テレビ) の写真
他の地域にあるお手頃価格の巨大なコンテンポラリースタイルのおしゃれなオープンリビング (白い壁、ラミネートの床、暖炉なし、グレーの床、据え置き型テレビ) の写真
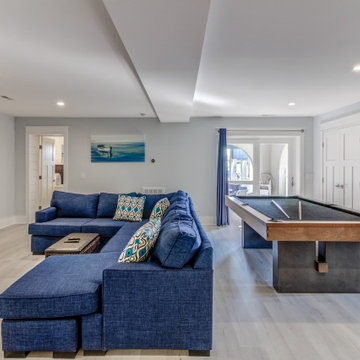
Daylight fills a rec room that opens out onto a covered breezeway with a sauna and hot tub nearby. The pool table, flat-screen and wet bar within are bound to see plenty of action in this vacation destination, event-venue, rental property that sleeps 21.
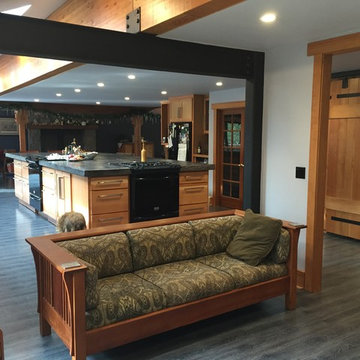
A new 8 ft. wide addition to the main floor required a new 3 ft. deep glulam wood beam to carry the existing 2nd floor. The new glulam beam rests on a new steel beam and columns designed to carry the existing 2nd floor loads.
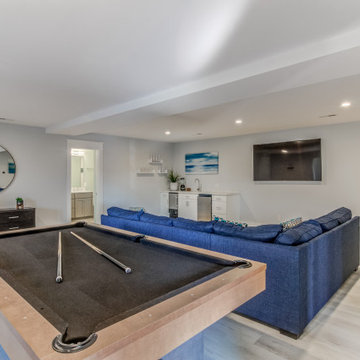
A versatile rec room with a large sectional boasts a pool table a few steps away from an indoor sauna and an outdoor hot tub. Careful consideration was taken in stocking the wet bar with shatterproof glassware!
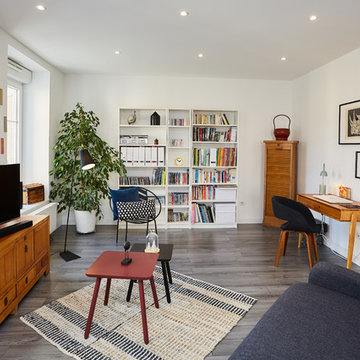
Photo prise par : @MA Photographe
他の地域にあるお手頃価格の巨大なコンテンポラリースタイルのおしゃれなオープンリビング (白い壁、ラミネートの床、暖炉なし、グレーの床、据え置き型テレビ) の写真
他の地域にあるお手頃価格の巨大なコンテンポラリースタイルのおしゃれなオープンリビング (白い壁、ラミネートの床、暖炉なし、グレーの床、据え置き型テレビ) の写真
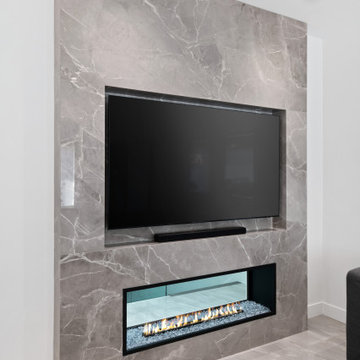
バンクーバーにあるお手頃価格の巨大なコンテンポラリースタイルのおしゃれなオープンリビング (白い壁、磁器タイルの床、両方向型暖炉、石材の暖炉まわり、壁掛け型テレビ、グレーの床) の写真
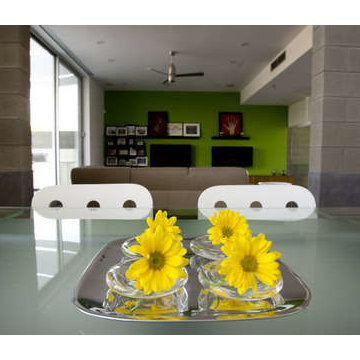
Family room framed from breakfast area. Green wall inspiration comes from cactus flower on the site. Lofted spaces, CMU block on integrally colored concrete apron.
photo: AZ Republic
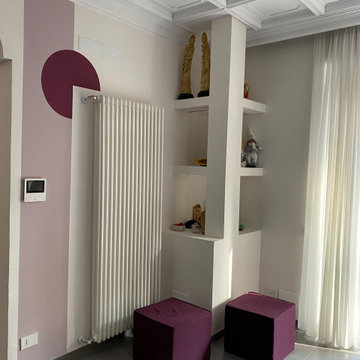
Con la nuova decorazione e con l'inserimento delle tende e dei pouff in tessuto della stessa tonalità del cerchio sulla parete, l'angolo del termosifone nel salone si presenta così.
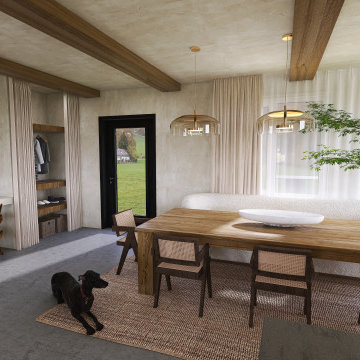
Living/ Dining Room
カンザスシティにあるお手頃価格の巨大なコンテンポラリースタイルのおしゃれな独立型ファミリールーム (ベージュの壁、コンクリートの床、薪ストーブ、漆喰の暖炉まわり、グレーの床、表し梁) の写真
カンザスシティにあるお手頃価格の巨大なコンテンポラリースタイルのおしゃれな独立型ファミリールーム (ベージュの壁、コンクリートの床、薪ストーブ、漆喰の暖炉まわり、グレーの床、表し梁) の写真
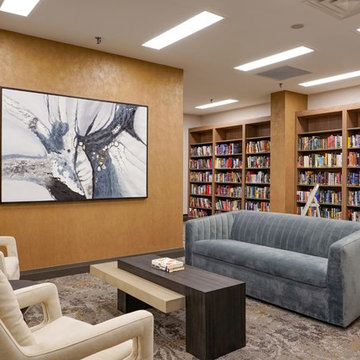
An inviting seating area to read a book or surf the neat.
トロントにあるお手頃価格の巨大なおしゃれなオープンリビング (ゲームルーム、ベージュの壁、カーペット敷き、テレビなし、グレーの床) の写真
トロントにあるお手頃価格の巨大なおしゃれなオープンリビング (ゲームルーム、ベージュの壁、カーペット敷き、テレビなし、グレーの床) の写真
お手頃価格の巨大なファミリールーム (グレーの床) の写真
1
