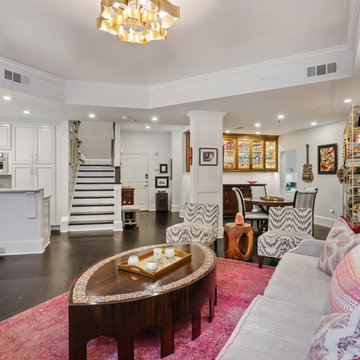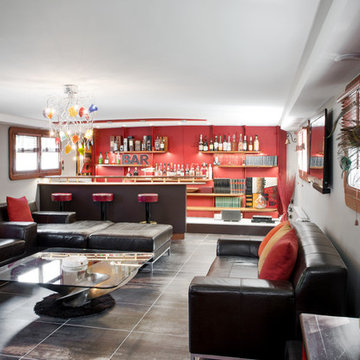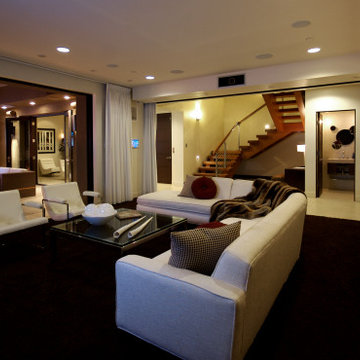ファミリールーム (黒い床、ホームバー) の写真
絞り込み:
資材コスト
並び替え:今日の人気順
写真 1〜20 枚目(全 56 枚)
1/3
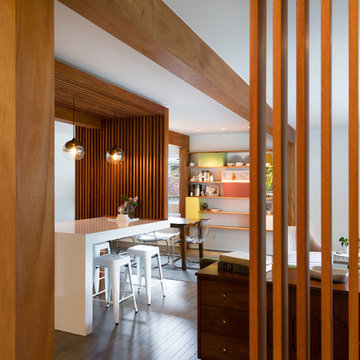
Mid-Century house remodel. Design by aToM. Construction and installation of mahogany structure and custom cabinetry by d KISER design.construct, inc. Photograph by Colin Conces Photography

The clients had an unused swimming pool room which doubled up as a gym. They wanted a complete overhaul of the room to create a sports bar/games room. We wanted to create a space that felt like a London members club, dark and atmospheric. We opted for dark navy panelled walls and wallpapered ceiling. A beautiful black parquet floor was installed. Lighting was key in this space. We created a large neon sign as the focal point and added striking Buster and Punch pendant lights to create a visual room divider. The result was a room the clients are proud to say is "instagramable"
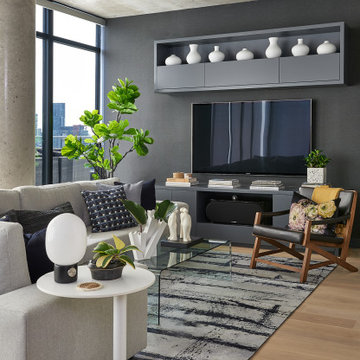
Modern Living
トロントにある高級な中くらいなモダンスタイルのおしゃれなオープンリビング (ホームバー、淡色無垢フローリング、暖炉なし、埋込式メディアウォール、黒い床) の写真
トロントにある高級な中くらいなモダンスタイルのおしゃれなオープンリビング (ホームバー、淡色無垢フローリング、暖炉なし、埋込式メディアウォール、黒い床) の写真
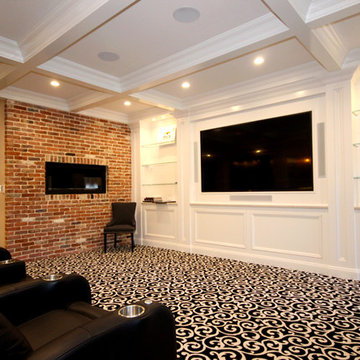
Hot Dogs! Get your Hot Dogs Here! The ultimate Basement makeover for the sports enthusiast family. Where else would you want to watch the Superbowl or World Series? We took this existing Basement, with out adding to the ceiling, expanding or removing any columns and turned it into a transitional sports bar.
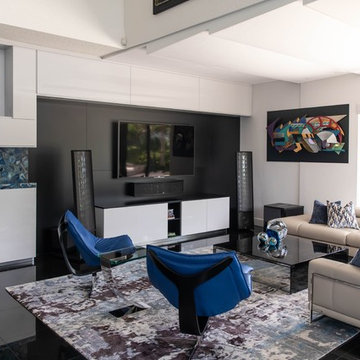
MEDIA UNIT FEATURED IN SNOW WHITE HIGH GLOSS LACQUER IS MUTED WITH MATTE BLACK LACQUER WALL PANELS AND POPPED WITH COBALT BLUE AGATE. UNIT SHOWCASES CLIENTS' ART SCULPTURES, HOUSES LIQUOR BOTTLES, AND PLENTY OF MEDIA STORAGE. ABOVE IS CUSTOM ACOUSTICAL LAYERED PANELS ...FURNITURE BY ROCHE BOBOIS. CUSTOM ELECTRIC WINDOW COVERINGS.
MEDIA UNIT IS DIRECTLY ACROSS FROM COORDINATING WHITE HIGH GLOSS KITCHEN.
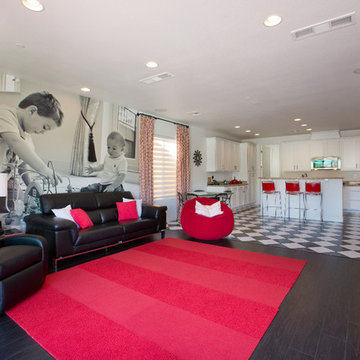
This black & white home is a dream. This living and dining space features custom drapery, a wall-mounted TV, and views to the backyard.
ラスベガスにあるコンテンポラリースタイルのおしゃれなオープンリビング (ホームバー、白い壁、壁掛け型テレビ、濃色無垢フローリング、標準型暖炉、黒い床) の写真
ラスベガスにあるコンテンポラリースタイルのおしゃれなオープンリビング (ホームバー、白い壁、壁掛け型テレビ、濃色無垢フローリング、標準型暖炉、黒い床) の写真
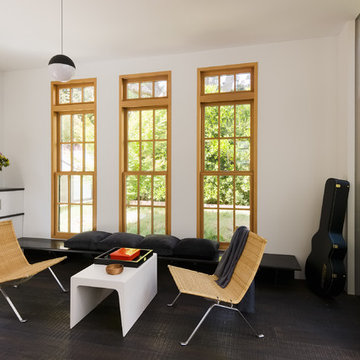
Joe Fletcher
サンフランシスコにある小さなコンテンポラリースタイルのおしゃれなオープンリビング (ホームバー、白い壁、濃色無垢フローリング、暖炉なし、テレビなし、黒い床) の写真
サンフランシスコにある小さなコンテンポラリースタイルのおしゃれなオープンリビング (ホームバー、白い壁、濃色無垢フローリング、暖炉なし、テレビなし、黒い床) の写真
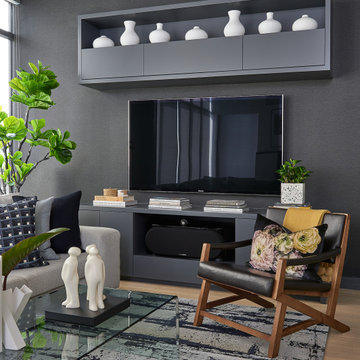
Modern Living
トロントにある高級な中くらいなモダンスタイルのおしゃれなオープンリビング (ホームバー、淡色無垢フローリング、暖炉なし、埋込式メディアウォール、黒い床) の写真
トロントにある高級な中くらいなモダンスタイルのおしゃれなオープンリビング (ホームバー、淡色無垢フローリング、暖炉なし、埋込式メディアウォール、黒い床) の写真
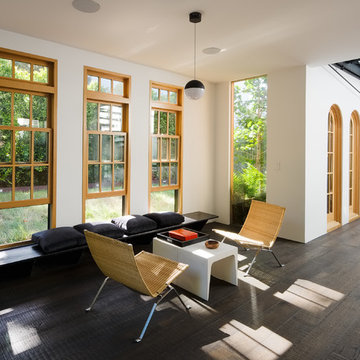
Joe Fletcher
サンフランシスコにある小さなコンテンポラリースタイルのおしゃれなオープンリビング (ホームバー、白い壁、濃色無垢フローリング、暖炉なし、テレビなし、黒い床) の写真
サンフランシスコにある小さなコンテンポラリースタイルのおしゃれなオープンリビング (ホームバー、白い壁、濃色無垢フローリング、暖炉なし、テレビなし、黒い床) の写真

The clients had an unused swimming pool room which doubled up as a gym. They wanted a complete overhaul of the room to create a sports bar/games room. We wanted to create a space that felt like a London members club, dark and atmospheric. We opted for dark navy panelled walls and wallpapered ceiling. A beautiful black parquet floor was installed. Lighting was key in this space. We created a large neon sign as the focal point and added striking Buster and Punch pendant lights to create a visual room divider. The result was a room the clients are proud to say is "instagramable"
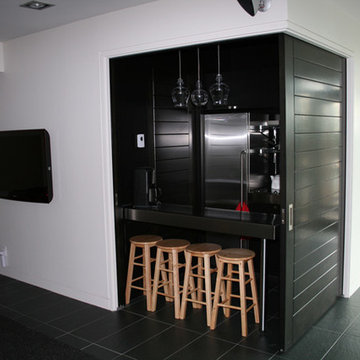
This secondary kitchen is concealed using large, custom, 90° bi-parting pocket doors.
Its a perfect placement by the walkout lower level and allows the family to grab snacks and drinks while in the family room
(one door is open and one door is closed in this photo)
Pocket Door Kit: Type C Double Crowderframe
Located in Quebec
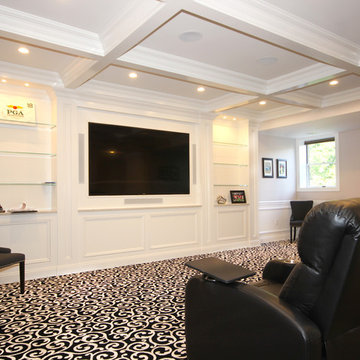
Hot Dogs! Get your Hot Dogs Here! The ultimate Basement makeover for the sports enthusiast family. Where else would you want to watch the Superbowl or World Series? We took this existing Basement, with out adding to the ceiling, expanding or removing any columns and turned it into a transitional sports bar.
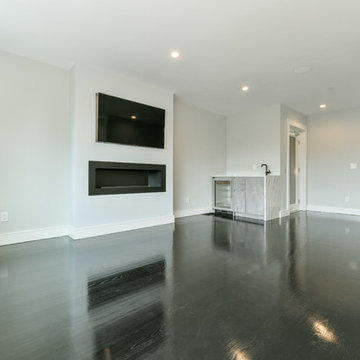
We designed, prewired, installed, and programmed this 5 story brown stone home in Back Bay for whole house audio, lighting control, media room, TV locations, surround sound, Savant home automation, outdoor audio, motorized shades, networking and more. We worked in collaboration with ARC Design builder on this project.
This home was featured in the 2019 New England HOME Magazine.
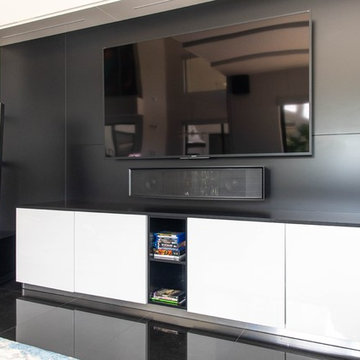
MEDIA UNIT FEATURED IN SNOW WHITE HIGH GLOSS LACQUER IS MUTED WITH MATTE BLACK LACQUER WALL PANELS AND POPPED WITH COBALT BLUE AGATE. UNIT SHOWCASES CLIENTS' ART SCULPTURES, HOUSES LIQUOR BOTTLES, AND PLENTY OF MEDIA STORAGE. ABOVE IS CUSTOM ACOUSTICAL LAYERED PANELS ...FURNITURE BY ROCHE BOBOIS. CUSTOM ELECTRIC WINDOW COVERINGS.
MEDIA UNIT IS DIRECTLY ACROSS FROM COORDINATING WHITE HIGH GLOSS KITCHEN.
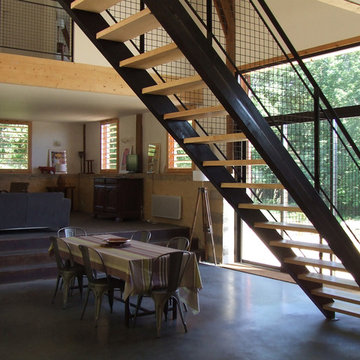
Sol en béton quartzé-lissé avec contremarche en acier
Double-hauteur avec escalier bois-acier reliant la galerie de distribution des espaces de nuit
ボルドーにあるお手頃価格の中くらいなコンテンポラリースタイルのおしゃれなロフトリビング (ホームバー、コンクリートの床、薪ストーブ、金属の暖炉まわり、黒い床) の写真
ボルドーにあるお手頃価格の中くらいなコンテンポラリースタイルのおしゃれなロフトリビング (ホームバー、コンクリートの床、薪ストーブ、金属の暖炉まわり、黒い床) の写真
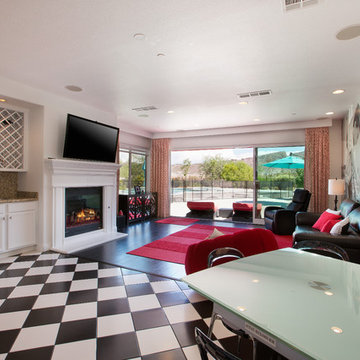
This black & white home is a dream. This living and dining space features custom drapery, a wall-mounted TV, and views to the backyard.
ラスベガスにあるコンテンポラリースタイルのおしゃれなオープンリビング (ホームバー、白い壁、壁掛け型テレビ、濃色無垢フローリング、標準型暖炉、黒い床) の写真
ラスベガスにあるコンテンポラリースタイルのおしゃれなオープンリビング (ホームバー、白い壁、壁掛け型テレビ、濃色無垢フローリング、標準型暖炉、黒い床) の写真
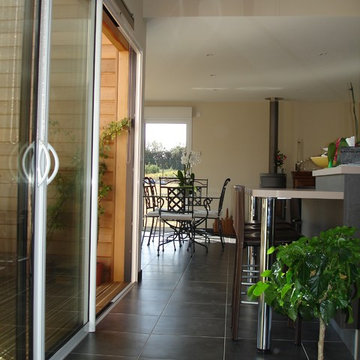
Zoom à l'intérieur de la maison
ナントにある高級な中くらいなモダンスタイルのおしゃれなオープンリビング (ベージュの壁、薪ストーブ、ホームバー、磁器タイルの床、黒い床) の写真
ナントにある高級な中くらいなモダンスタイルのおしゃれなオープンリビング (ベージュの壁、薪ストーブ、ホームバー、磁器タイルの床、黒い床) の写真
ファミリールーム (黒い床、ホームバー) の写真
1
