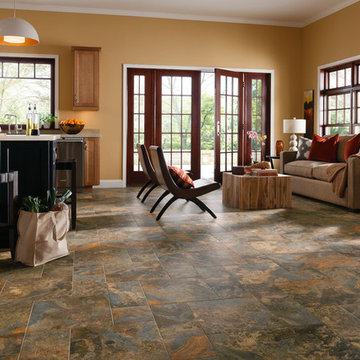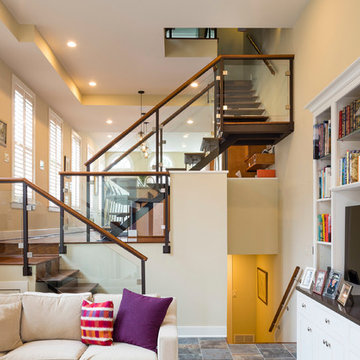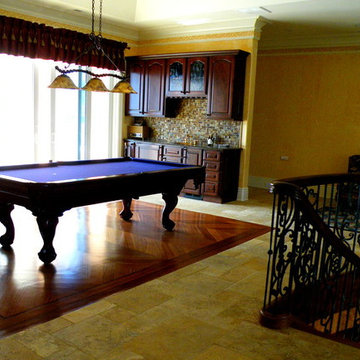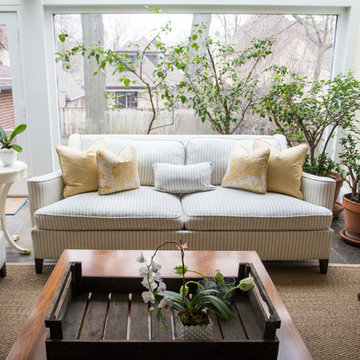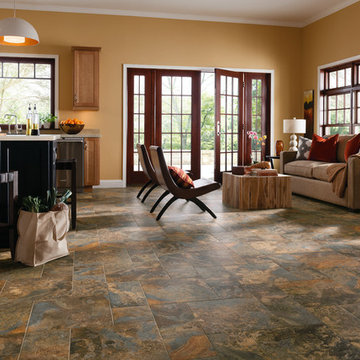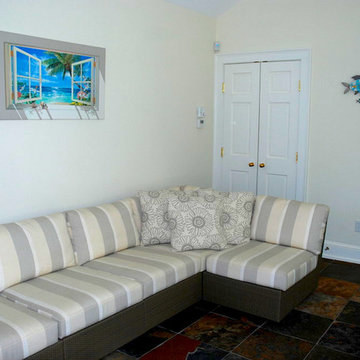ファミリールーム (スレートの床、マルチカラーの壁、黄色い壁) の写真
絞り込み:
資材コスト
並び替え:今日の人気順
写真 1〜20 枚目(全 38 枚)
1/4

シアトルにあるカントリー風のおしゃれなファミリールーム (黄色い壁、スレートの床、標準型暖炉、石材の暖炉まわり、埋込式メディアウォール) の写真

This was taken for an article in the May 2012 Western Living issue.
他の地域にあるお手頃価格の小さなラスティックスタイルのおしゃれなオープンリビング (黄色い壁、スレートの床) の写真
他の地域にあるお手頃価格の小さなラスティックスタイルのおしゃれなオープンリビング (黄色い壁、スレートの床) の写真
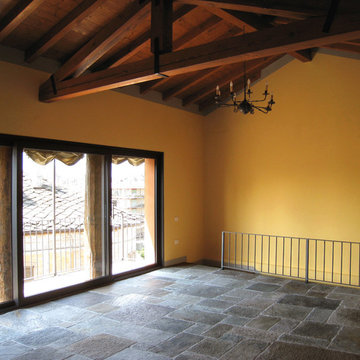
他の地域にある中くらいなラスティックスタイルのおしゃれなオープンリビング (黄色い壁、スレートの床、両方向型暖炉、石材の暖炉まわり、埋込式メディアウォール、グレーの床) の写真
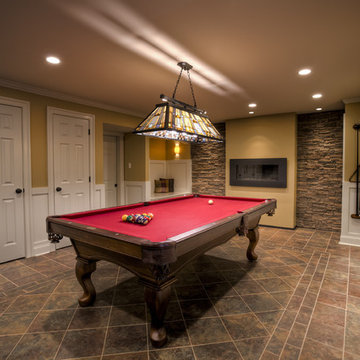
Fun Entertaining and Gaming Space. Large Intricate Pattern Porcelain Tile Floor, Raised Shadow Boxed Decorative Wainscoting, Stone Accent Walls with Wall Wash Lighting for Additional Lighting Feature, Contemporary Rectangular Gas Fireplace at Center adds to Modern Feel. Custom Built-In Reading Nook (Shown without Padding) Doubles as Storage Space Within. Less Formal Children's Media Center at Rear Area, New Custom Stairs for Elegant Entrance to Wonderful Finished Basement!
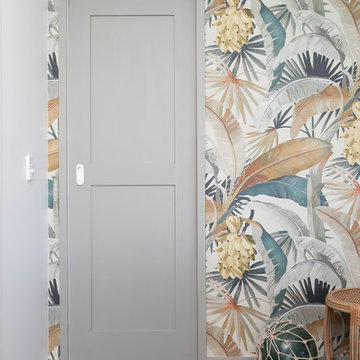
サンシャインコーストにある高級な広いトロピカルスタイルのおしゃれなオープンリビング (ホームバー、マルチカラーの壁、スレートの床、壁掛け型テレビ、マルチカラーの床) の写真
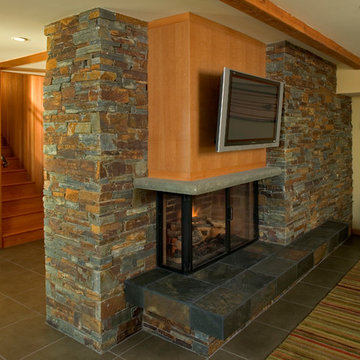
David Papazian
シアトルにある広いコンテンポラリースタイルのおしゃれなオープンリビング (黄色い壁、スレートの床、標準型暖炉、石材の暖炉まわり、壁掛け型テレビ、グレーの床) の写真
シアトルにある広いコンテンポラリースタイルのおしゃれなオープンリビング (黄色い壁、スレートの床、標準型暖炉、石材の暖炉まわり、壁掛け型テレビ、グレーの床) の写真
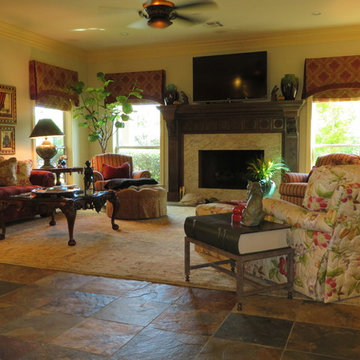
Lance Robins, Photographer
Family Room mixes classic English furniture pieces and oversize comfy upholstery...The outline-quilted chintz fabric brings a garden element into the room.
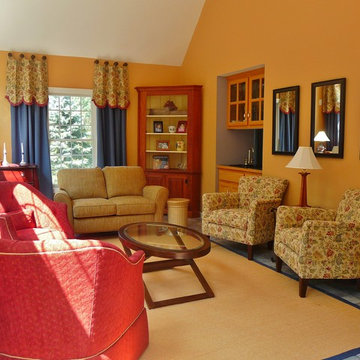
This colorful and welcoming living room used plenty of color and pattern to achieve a cozy, welcoming area to relax and entertain. The custom made window treatments flank spacious windows allowing natural lighting into the room. The floral pattern used is carried into the club chairs which face two swivel chairs in red with crisp white piping. The gold walls, love seat and area rug piped in blue tie the space together. Finally accents of red in the hand painted chest and accessories finish off this beautiful space.
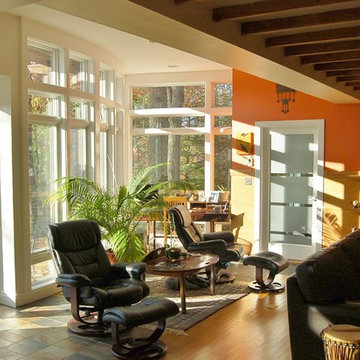
Taller ceiling and slate floor tile in this image delineates extent of an addition to the existing Family room. Tall window wall looks directly out to elevated Deck and the lower level Pool. Note maple shelves interweaving with slate wall tile.
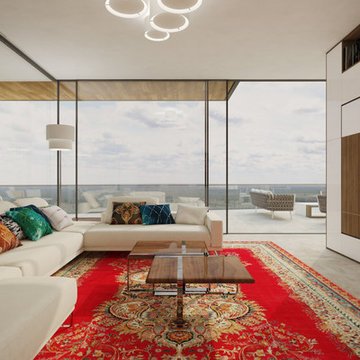
BRENTWOOD HILLS 95
Architecture & interior design
Brentwood, Tennessee, USA
© 2016, CADFACE
ナッシュビルにあるラグジュアリーな広いモダンスタイルのおしゃれなオープンリビング (スレートの床、暖炉なし、埋込式メディアウォール、マルチカラーの壁、ベージュの床) の写真
ナッシュビルにあるラグジュアリーな広いモダンスタイルのおしゃれなオープンリビング (スレートの床、暖炉なし、埋込式メディアウォール、マルチカラーの壁、ベージュの床) の写真
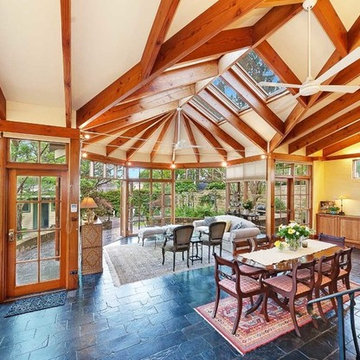
Richardson & Wrench
シドニーにある広いラスティックスタイルのおしゃれなロフトリビング (ホームバー、黄色い壁、スレートの床、暖炉なし、テレビなし) の写真
シドニーにある広いラスティックスタイルのおしゃれなロフトリビング (ホームバー、黄色い壁、スレートの床、暖炉なし、テレビなし) の写真
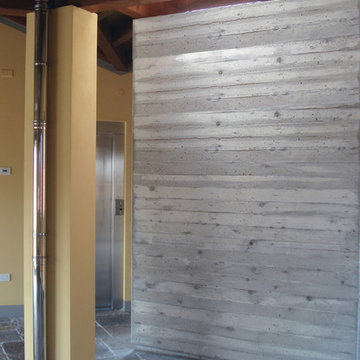
他の地域にある中くらいなラスティックスタイルのおしゃれなオープンリビング (黄色い壁、スレートの床、両方向型暖炉、石材の暖炉まわり、埋込式メディアウォール、グレーの床) の写真
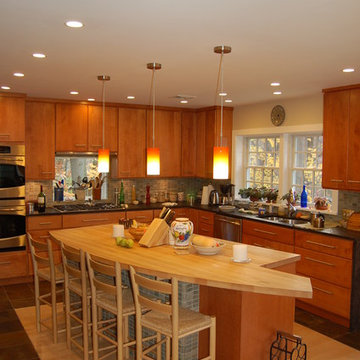
Butcher block countertop acts as both a functional surface to prepare meals and an accent material to highlight the island. Island countertop can easily seat 5-6 guests, while allowing the cook(s) a clear area in which to work. Slate tiles create a border for the maple inset.
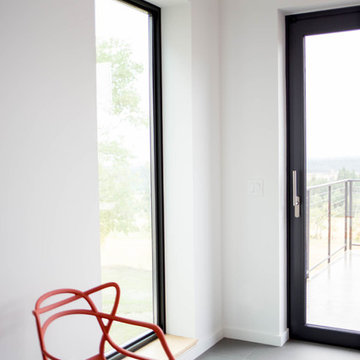
Aluminum triple pane lift and slide doors and window wall providing light and expansive views to the family room, dining room and kitchen. High ceilings, picture windows, lift & slide doors, clerestory windows all contributing to this light filled family room.
ファミリールーム (スレートの床、マルチカラーの壁、黄色い壁) の写真
1
