ファミリールーム (スレートの床、マルチカラーの壁) の写真
絞り込み:
資材コスト
並び替え:今日の人気順
写真 1〜12 枚目(全 12 枚)
1/3
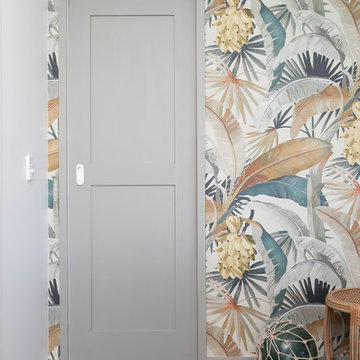
サンシャインコーストにある高級な広いトロピカルスタイルのおしゃれなオープンリビング (ホームバー、マルチカラーの壁、スレートの床、壁掛け型テレビ、マルチカラーの床) の写真
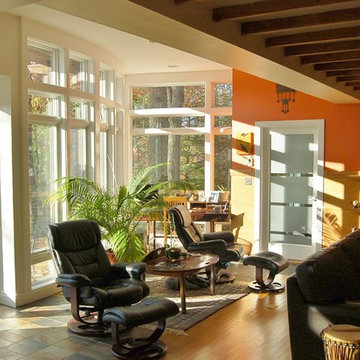
Taller ceiling and slate floor tile in this image delineates extent of an addition to the existing Family room. Tall window wall looks directly out to elevated Deck and the lower level Pool. Note maple shelves interweaving with slate wall tile.
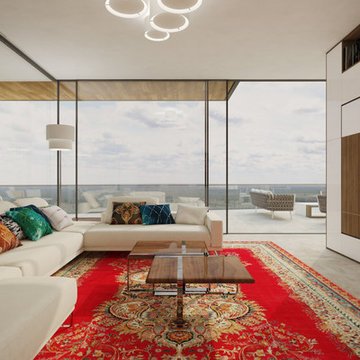
BRENTWOOD HILLS 95
Architecture & interior design
Brentwood, Tennessee, USA
© 2016, CADFACE
ナッシュビルにあるラグジュアリーな広いモダンスタイルのおしゃれなオープンリビング (スレートの床、暖炉なし、埋込式メディアウォール、マルチカラーの壁、ベージュの床) の写真
ナッシュビルにあるラグジュアリーな広いモダンスタイルのおしゃれなオープンリビング (スレートの床、暖炉なし、埋込式メディアウォール、マルチカラーの壁、ベージュの床) の写真
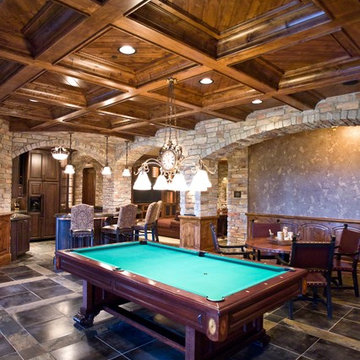
(c) Cipher Imaging Architectural Photography
他の地域にある広いトラディショナルスタイルのおしゃれなオープンリビング (ゲームルーム、マルチカラーの壁、スレートの床、マルチカラーの床) の写真
他の地域にある広いトラディショナルスタイルのおしゃれなオープンリビング (ゲームルーム、マルチカラーの壁、スレートの床、マルチカラーの床) の写真
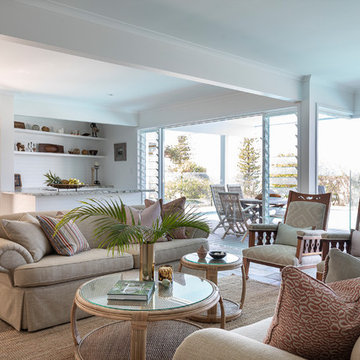
サンシャインコーストにある高級な広いトロピカルスタイルのおしゃれなオープンリビング (ホームバー、マルチカラーの壁、スレートの床、壁掛け型テレビ、マルチカラーの床) の写真
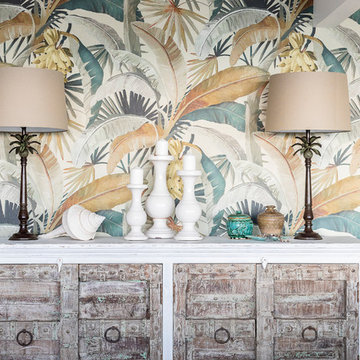
サンシャインコーストにある高級な広いトロピカルスタイルのおしゃれなオープンリビング (ホームバー、マルチカラーの壁、スレートの床、壁掛け型テレビ、マルチカラーの床) の写真
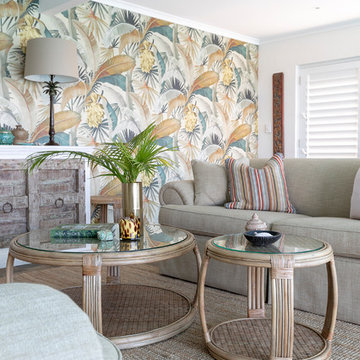
サンシャインコーストにある高級な広いトロピカルスタイルのおしゃれなオープンリビング (ホームバー、マルチカラーの壁、スレートの床、壁掛け型テレビ、マルチカラーの床) の写真
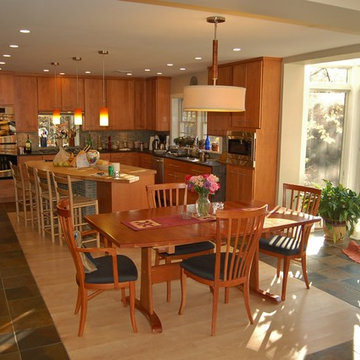
Slate floor tiles create a border around an inset of 6" wide maple planks. Locations of Kitchen and Dining room were originally switched. This arrangement allows the Kitchen to be a "destination", rather than a room to just move through.
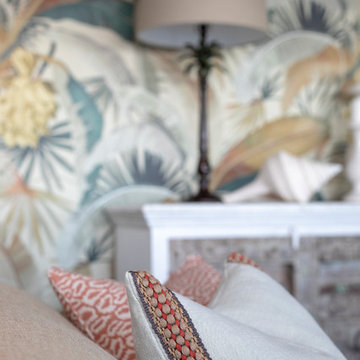
サンシャインコーストにある高級な広いトロピカルスタイルのおしゃれなオープンリビング (ホームバー、マルチカラーの壁、スレートの床、壁掛け型テレビ、マルチカラーの床) の写真
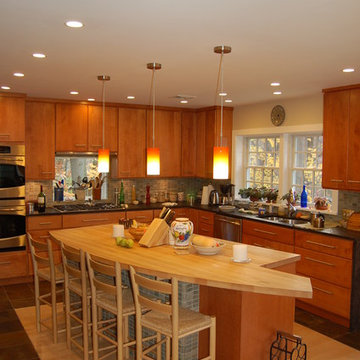
Butcher block countertop acts as both a functional surface to prepare meals and an accent material to highlight the island. Island countertop can easily seat 5-6 guests, while allowing the cook(s) a clear area in which to work. Slate tiles create a border for the maple inset.
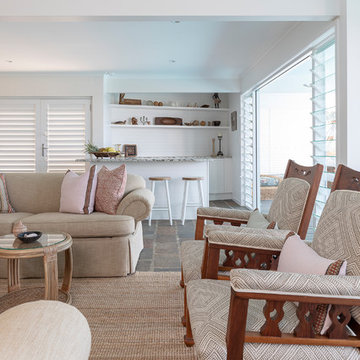
サンシャインコーストにある高級な広いトロピカルスタイルのおしゃれなオープンリビング (ホームバー、マルチカラーの壁、スレートの床、壁掛け型テレビ、マルチカラーの床) の写真
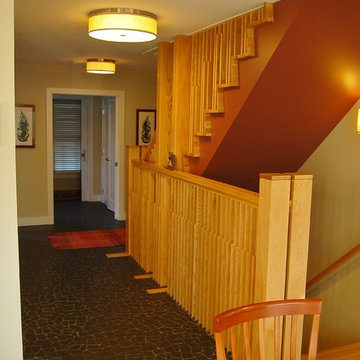
Solid Oak balusters, treads and risers offset random black slate floor tile at the Foyer.
ワシントンD.C.にあるお手頃価格の中くらいなコンテンポラリースタイルのおしゃれなロフトリビング (ライブラリー、マルチカラーの壁、スレートの床、標準型暖炉、石材の暖炉まわり、内蔵型テレビ) の写真
ワシントンD.C.にあるお手頃価格の中くらいなコンテンポラリースタイルのおしゃれなロフトリビング (ライブラリー、マルチカラーの壁、スレートの床、標準型暖炉、石材の暖炉まわり、内蔵型テレビ) の写真
ファミリールーム (スレートの床、マルチカラーの壁) の写真
1