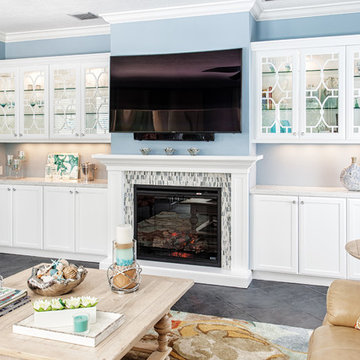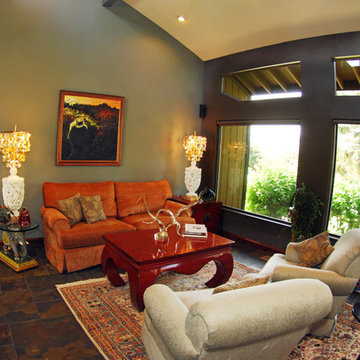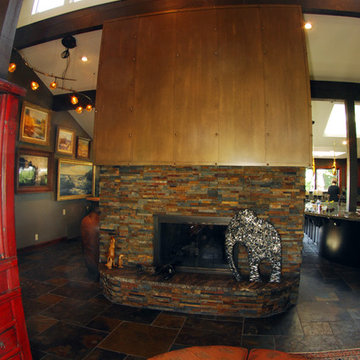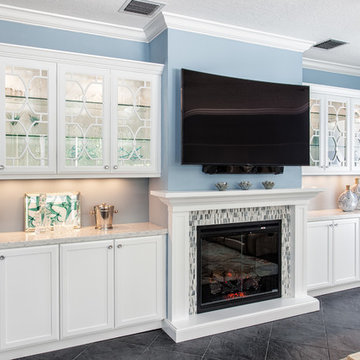ファミリールーム (スレートの床、青い壁、マルチカラーの壁) の写真
絞り込み:
資材コスト
並び替え:今日の人気順
写真 1〜20 枚目(全 25 枚)
1/4
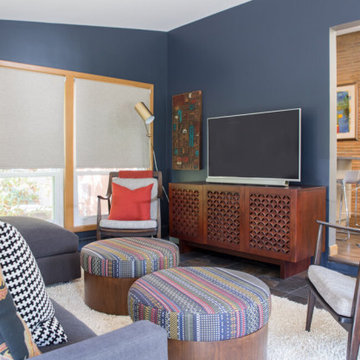
Project by Wiles Design Group. Their Cedar Rapids-based design studio serves the entire Midwest, including Iowa City, Dubuque, Davenport, and Waterloo, as well as North Missouri and St. Louis.
For more about Wiles Design Group, see here: https://wilesdesigngroup.com/
To learn more about this project, see here: https://wilesdesigngroup.com/mid-century-home

Maryland Photography, Inc.
ワシントンD.C.にあるラグジュアリーな巨大なカントリー風のおしゃれなオープンリビング (青い壁、スレートの床、標準型暖炉、石材の暖炉まわり、壁掛け型テレビ) の写真
ワシントンD.C.にあるラグジュアリーな巨大なカントリー風のおしゃれなオープンリビング (青い壁、スレートの床、標準型暖炉、石材の暖炉まわり、壁掛け型テレビ) の写真
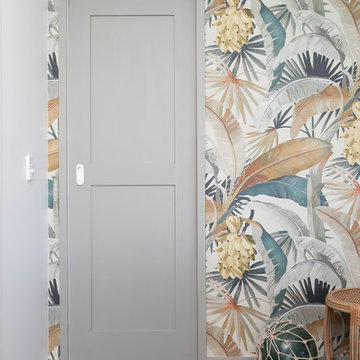
サンシャインコーストにある高級な広いトロピカルスタイルのおしゃれなオープンリビング (ホームバー、マルチカラーの壁、スレートの床、壁掛け型テレビ、マルチカラーの床) の写真
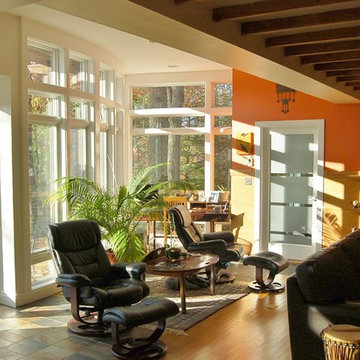
Taller ceiling and slate floor tile in this image delineates extent of an addition to the existing Family room. Tall window wall looks directly out to elevated Deck and the lower level Pool. Note maple shelves interweaving with slate wall tile.
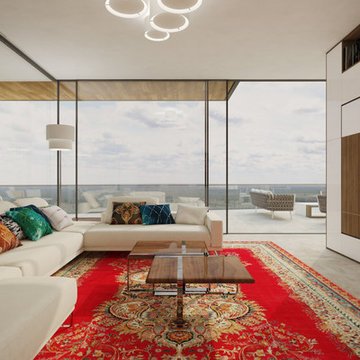
BRENTWOOD HILLS 95
Architecture & interior design
Brentwood, Tennessee, USA
© 2016, CADFACE
ナッシュビルにあるラグジュアリーな広いモダンスタイルのおしゃれなオープンリビング (スレートの床、暖炉なし、埋込式メディアウォール、マルチカラーの壁、ベージュの床) の写真
ナッシュビルにあるラグジュアリーな広いモダンスタイルのおしゃれなオープンリビング (スレートの床、暖炉なし、埋込式メディアウォール、マルチカラーの壁、ベージュの床) の写真
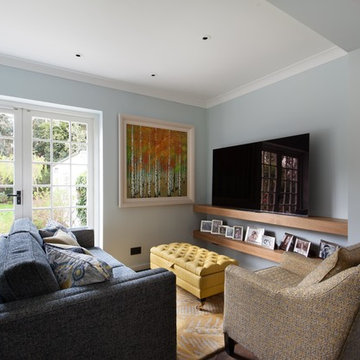
ロンドンにある高級な中くらいなトラディショナルスタイルのおしゃれなオープンリビング (ライブラリー、青い壁、スレートの床、暖炉なし、壁掛け型テレビ、グレーの床) の写真
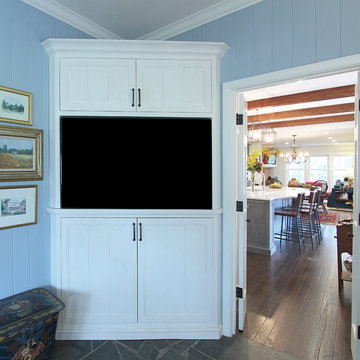
In a nice mix of white and oak, this kitchen is bright, yet casual. This home, located in Shelby, was a large renovation project which included the kitchen, living area, laundry room, drop zone, and master bathroom. The style was simple transitional with the cerused oak bringing warmth to the white kitchen. Space design and organization was the top priority for this busy family of five.
WW Photography
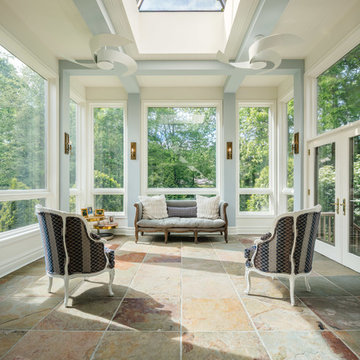
ニューヨークにある中くらいなトランジショナルスタイルのおしゃれな独立型ファミリールーム (青い壁、スレートの床、暖炉なし、テレビなし、マルチカラーの床) の写真
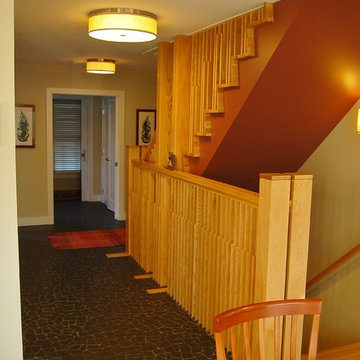
Solid Oak balusters, treads and risers offset random black slate floor tile at the Foyer.
ワシントンD.C.にあるお手頃価格の中くらいなコンテンポラリースタイルのおしゃれなロフトリビング (ライブラリー、マルチカラーの壁、スレートの床、標準型暖炉、石材の暖炉まわり、内蔵型テレビ) の写真
ワシントンD.C.にあるお手頃価格の中くらいなコンテンポラリースタイルのおしゃれなロフトリビング (ライブラリー、マルチカラーの壁、スレートの床、標準型暖炉、石材の暖炉まわり、内蔵型テレビ) の写真
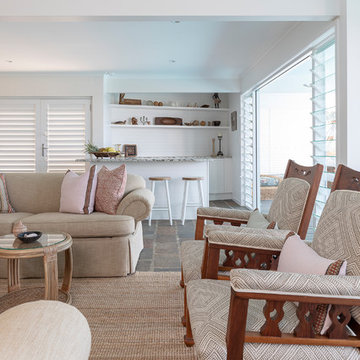
サンシャインコーストにある高級な広いトロピカルスタイルのおしゃれなオープンリビング (ホームバー、マルチカラーの壁、スレートの床、壁掛け型テレビ、マルチカラーの床) の写真
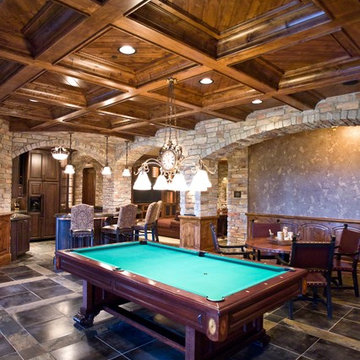
(c) Cipher Imaging Architectural Photography
他の地域にある広いトラディショナルスタイルのおしゃれなオープンリビング (ゲームルーム、マルチカラーの壁、スレートの床、マルチカラーの床) の写真
他の地域にある広いトラディショナルスタイルのおしゃれなオープンリビング (ゲームルーム、マルチカラーの壁、スレートの床、マルチカラーの床) の写真
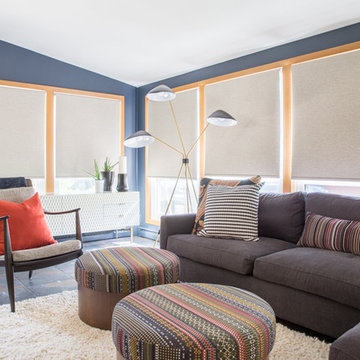
Project by Wiles Design Group. Their Cedar Rapids-based design studio serves the entire Midwest, including Iowa City, Dubuque, Davenport, and Waterloo, as well as North Missouri and St. Louis.
For more about Wiles Design Group, see here: https://wilesdesigngroup.com/
To learn more about this project, see here: https://wilesdesigngroup.com/mid-century-home
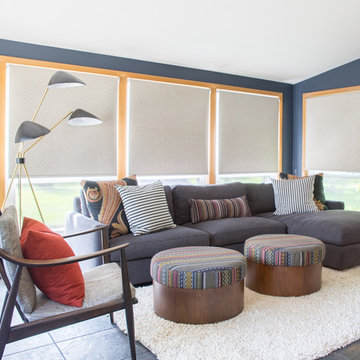
Project by Wiles Design Group. Their Cedar Rapids-based design studio serves the entire Midwest, including Iowa City, Dubuque, Davenport, and Waterloo, as well as North Missouri and St. Louis.
For more about Wiles Design Group, see here: https://wilesdesigngroup.com/
To learn more about this project, see here: https://wilesdesigngroup.com/mid-century-home
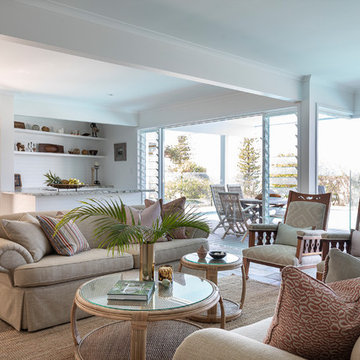
サンシャインコーストにある高級な広いトロピカルスタイルのおしゃれなオープンリビング (ホームバー、マルチカラーの壁、スレートの床、壁掛け型テレビ、マルチカラーの床) の写真
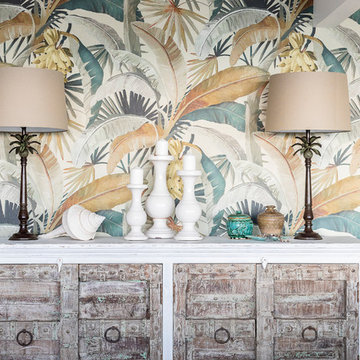
サンシャインコーストにある高級な広いトロピカルスタイルのおしゃれなオープンリビング (ホームバー、マルチカラーの壁、スレートの床、壁掛け型テレビ、マルチカラーの床) の写真
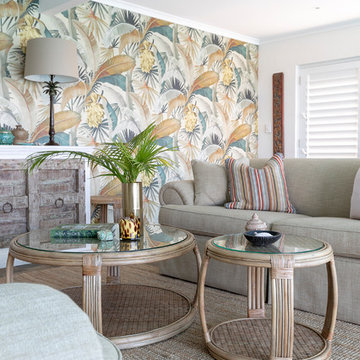
サンシャインコーストにある高級な広いトロピカルスタイルのおしゃれなオープンリビング (ホームバー、マルチカラーの壁、スレートの床、壁掛け型テレビ、マルチカラーの床) の写真
ファミリールーム (スレートの床、青い壁、マルチカラーの壁) の写真
1
