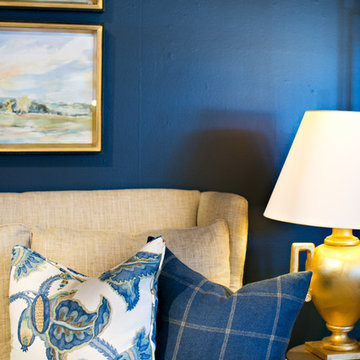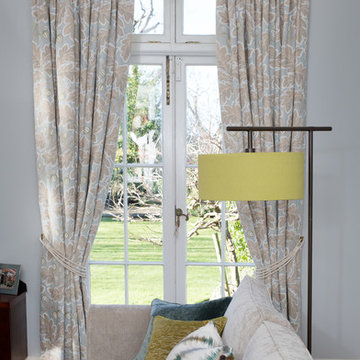広いファミリールーム (無垢フローリング、青い壁) の写真
並び替え:今日の人気順
写真 81〜100 枚目(全 573 枚)
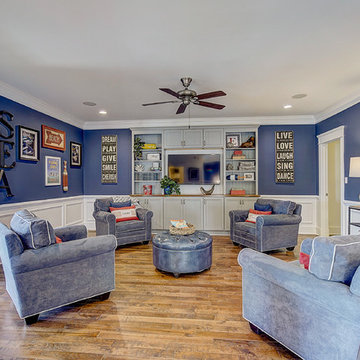
Large loft-style family room in Philadelphia with medium-colored hardwood floors, built-in TV stand, white wainscoting, navy wall paint, and crown molding.
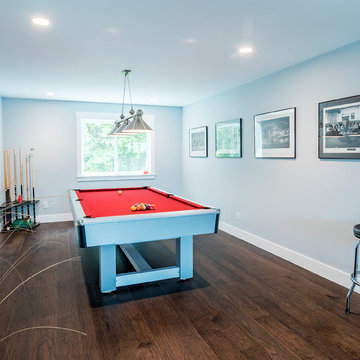
Loft style living space perfect for entertaining and family game night!
Photos by Brice Ferre
バンクーバーにある広いトラディショナルスタイルのおしゃれなロフトリビング (ゲームルーム、青い壁、無垢フローリング、茶色い床) の写真
バンクーバーにある広いトラディショナルスタイルのおしゃれなロフトリビング (ゲームルーム、青い壁、無垢フローリング、茶色い床) の写真
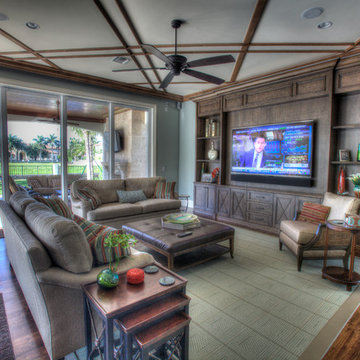
Custom Wall Unit houses 80" Sharp TV, custom Leon Soundbar speaker and in-ceiling surround..
Photo by Harry Cohen
マイアミにある高級な広いトラディショナルスタイルのおしゃれなオープンリビング (無垢フローリング、暖炉なし、壁掛け型テレビ、青い壁) の写真
マイアミにある高級な広いトラディショナルスタイルのおしゃれなオープンリビング (無垢フローリング、暖炉なし、壁掛け型テレビ、青い壁) の写真
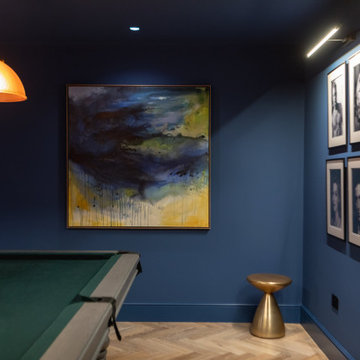
THE COMPLETE RENOVATION OF A LARGE DETACHED FAMILY HOME
This project was a labour of love from start to finish and we think it shows. We worked closely with the architect and contractor to create the interiors of this stunning house in Richmond, West London. The existing house was just crying out for a new lease of life, it was so incredibly tired and dated. An interior designer’s dream.
A new rear extension was designed to house the vast kitchen diner. Below that in the basement – a cinema, games room and bar. In addition, the drawing room, entrance hall, stairwell master bedroom and en-suite also came under our remit. We took all these areas on plan and articulated our concepts to the client in 3D. Then we implemented the whole thing for them. So Timothy James Interiors were responsible for curating or custom-designing everything you see in these photos
OUR FULL INTERIOR DESIGN SERVICE INCLUDING PROJECT COORDINATION AND IMPLEMENTATION
Our brief for this interior design project was to create a ‘private members club feel’. Precedents included Soho House and Firmdale Hotels. This is very much our niche so it’s little wonder we were appointed. Cosy but luxurious interiors with eye-catching artwork, bright fabrics and eclectic furnishings.
The scope of services for this project included both the interior design and the interior architecture. This included lighting plan , kitchen and bathroom designs, bespoke joinery drawings and a design for a stained glass window.
This project also included the full implementation of the designs we had conceived. We liaised closely with appointed contractor and the trades to ensure the work was carried out in line with the designs. We ordered all of the interior finishes and had them delivered to the relevant specialists. Furniture, soft furnishings and accessories were ordered alongside the site works. When the house was finished we conducted a full installation of the furnishings, artwork and finishing touches.
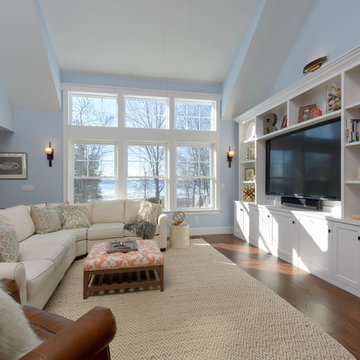
Photo by John Hession; Artist: Susan O'Donnell
ボストンにある高級な広いトランジショナルスタイルのおしゃれなオープンリビング (青い壁、無垢フローリング、埋込式メディアウォール、茶色い床) の写真
ボストンにある高級な広いトランジショナルスタイルのおしゃれなオープンリビング (青い壁、無垢フローリング、埋込式メディアウォール、茶色い床) の写真
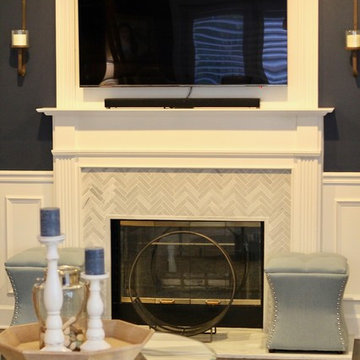
The fireplace surround is transformed by adding a wooden build-out above the existing fireplace. Dated tiles are replaced with a marble herringbone tiles and a new marble hearth is installed. Credit: Tile installation completed by John Dominger from Cayuga Custom Tile Stone
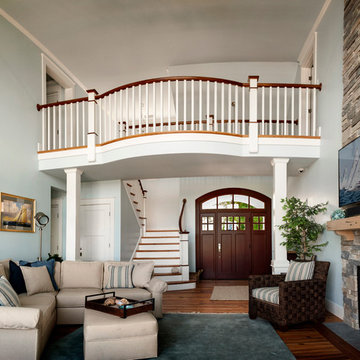
All products are either manufactured at Horner Millwork or distributed by Horner Millwork; Exterior Door by Captiva Wood Doors; Windows by Kolbe Windows & Doors; Interior Custom Cabinetry by Home Genius; Stairs by Cooper Stairworks. Trim is WindsorONE. Interior door is TruStile TS3000 with Emtek Rope Knob.
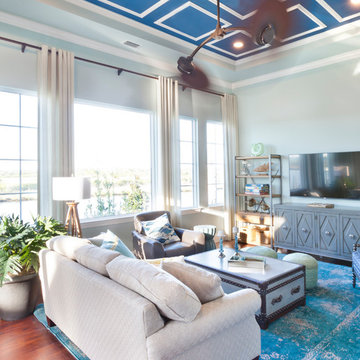
The Corindi, 11514 Harbourside Lane in Harbourside at The Islands on the Manatee River; is the perfect setting for this 3,577 SF West Indies architectural style home with private backyard boat dock. This 3 bedroom, 3 bath home with great room, dining room, study, bonus room, outdoor kitchen and 3-car garage affords serene waterfront views from each room.
Gene Pollux Photography
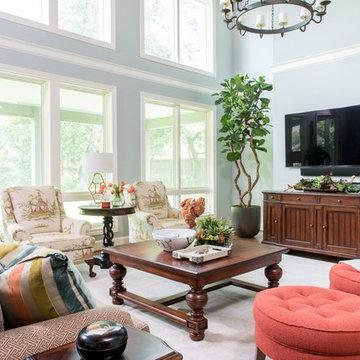
2018 DESIGN OVATION HONORABLE MENTION/ TRADITIONAL LIVING ROOM. Years after a major remodel, this couple contacted the designer as they had for 25 yrs to work with the contractor to create this Living Area Addition. To warm up the room and bring the ceiling down, the designer recommended the use of wood planks on the ceiling, along with 2 large-scale iron chandeliers. The double row of windows brings the outdoors in, providing wonderful daylight. The wall space above the opening to the adjacent Library was the perfect location for canvas panels inspired by the wife’s favorite Japanese artwork and commissioned by the designer with a local artist. The room provides plenty of seating for watching TV, reading or conversation. The open space between the sofa table and library allows room for the client to explore her heritage through Japanese Sword practicing or her Ikebana creations using their landscape. Oriental inspiration was used in the fabrics and accessories throughout. Photos by Michael Hunter
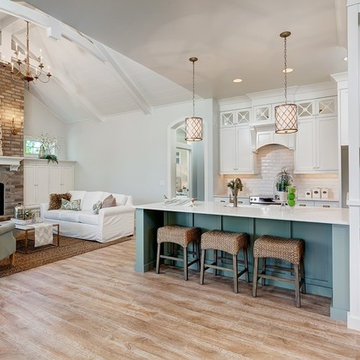
Doug Petersen Photography
ボイシにある高級な広いビーチスタイルのおしゃれなオープンリビング (青い壁、無垢フローリング、標準型暖炉、レンガの暖炉まわり、内蔵型テレビ) の写真
ボイシにある高級な広いビーチスタイルのおしゃれなオープンリビング (青い壁、無垢フローリング、標準型暖炉、レンガの暖炉まわり、内蔵型テレビ) の写真
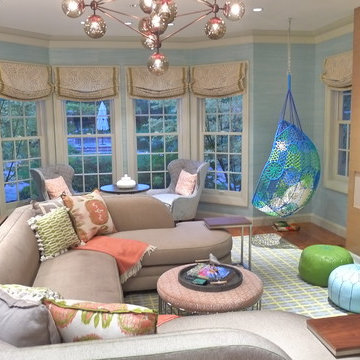
Playful family room with custom sectional sofa, colorful poufs & fun corner swing
サンフランシスコにある高級な広いトランジショナルスタイルのおしゃれなオープンリビング (ゲームルーム、青い壁、無垢フローリング、標準型暖炉、石材の暖炉まわり、埋込式メディアウォール) の写真
サンフランシスコにある高級な広いトランジショナルスタイルのおしゃれなオープンリビング (ゲームルーム、青い壁、無垢フローリング、標準型暖炉、石材の暖炉まわり、埋込式メディアウォール) の写真
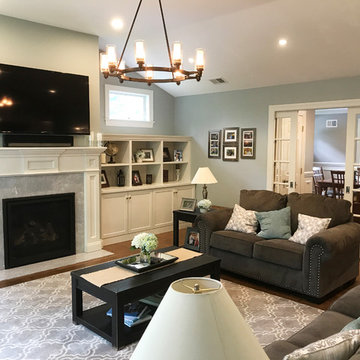
ニューヨークにある高級な広いトラディショナルスタイルのおしゃれなファミリールーム (青い壁、無垢フローリング、標準型暖炉、壁掛け型テレビ、茶色い床) の写真
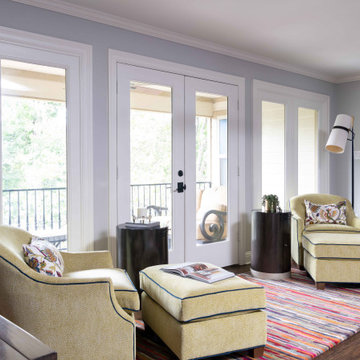
A second floor and attic conversion into a bright and colorful media/game room complete with a golf simulator and wet bar.
Photos by Michael Hunter Photography
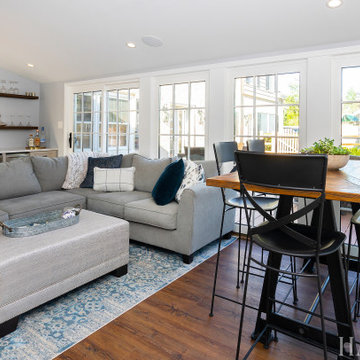
フィラデルフィアにある高級な広いトランジショナルスタイルのおしゃれなオープンリビング (ホームバー、青い壁、無垢フローリング、標準型暖炉、石材の暖炉まわり、壁掛け型テレビ、茶色い床、三角天井) の写真
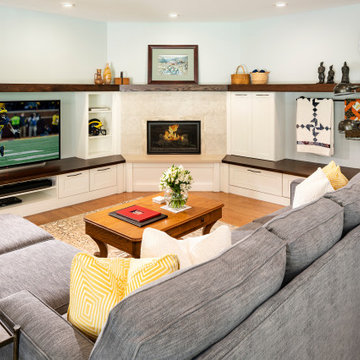
It's all about getting together for the big game! The lower level great room includes a full kitchen and dining area to keep the rowdy crowd contained in the lower level. This custom home was designed and built by Meadowlark Design+Build in Ann Arbor, Michigan. Photography by Joshua Caldwell.
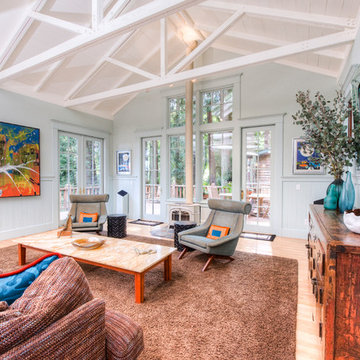
A very rare opportunity presents itself in the offering of this Mill Valley estate covering 1.86 acres in the Redwoods. The property, formerly known as the Swiss Hiking Club lodge, has now been transformed. It has been exquisitely remodeled throughout, down to the very last detail. The property consists of five buildings: The Main House; the Cottage/Office; a Studio/Office; a Chalet Guest House; and an Accessory, two-room building for food and glassware storage. There are also two double-car garages. Nestled amongst the redwoods this elevated property offers privacy and serves as a sanctuary for friends and family. The old world charm of the entire estate combines with luxurious modern comforts to create a peaceful and relaxed atmosphere. The property contains the perfect combination of inside and outside spaces with gardens, sunny lawns, a fire pit, and wraparound decks on the Main House complete with a redwood hot tub. After you ride up the state of the art tram from the street and enter the front door you are struck by the voluminous ceilings and spacious floor plans which offer relaxing and impressive entertaining spaces. The impeccably renovated estate has elegance and charm which creates a quality of life that stands apart in this lovely Mill Valley community. The Dipsea Stairs are easily accessed from the house affording a romantic walk to downtown Mill Valley. You can enjoy the myriad hiking and biking trails of Mt. Tamalpais literally from your doorstep.
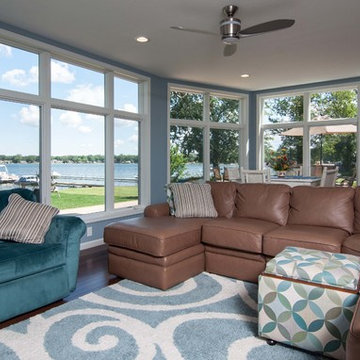
Family Room looking toward the dining deck area.
PGP Photography
シカゴにあるお手頃価格の広いビーチスタイルのおしゃれなオープンリビング (青い壁、無垢フローリング、据え置き型テレビ、茶色い床) の写真
シカゴにあるお手頃価格の広いビーチスタイルのおしゃれなオープンリビング (青い壁、無垢フローリング、据え置き型テレビ、茶色い床) の写真
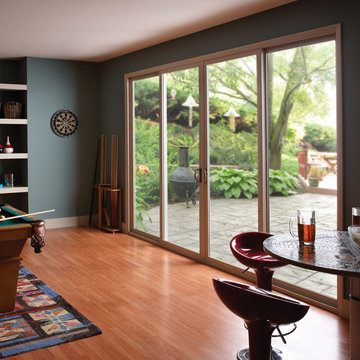
Ply Gem Stock Photos
サンフランシスコにある広いトラディショナルスタイルのおしゃれな独立型ファミリールーム (ゲームルーム、青い壁、無垢フローリング、暖炉なし、テレビなし、茶色い床) の写真
サンフランシスコにある広いトラディショナルスタイルのおしゃれな独立型ファミリールーム (ゲームルーム、青い壁、無垢フローリング、暖炉なし、テレビなし、茶色い床) の写真
広いファミリールーム (無垢フローリング、青い壁) の写真
5
