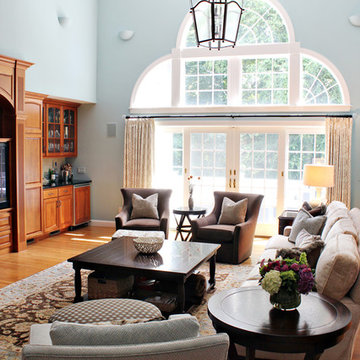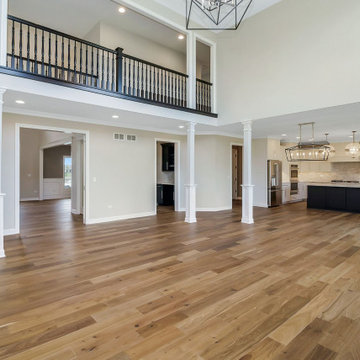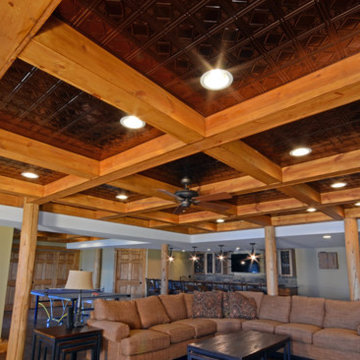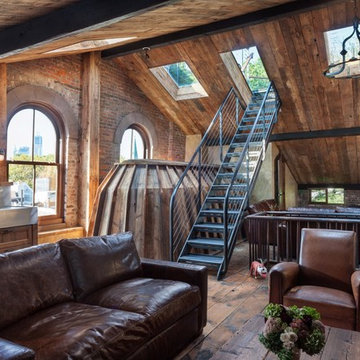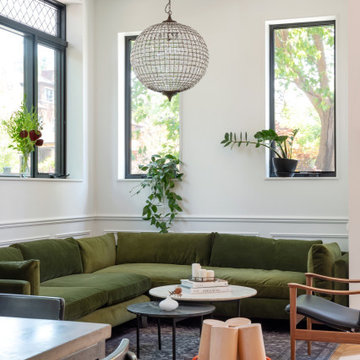巨大なファミリールーム (無垢フローリング) の写真
絞り込み:
資材コスト
並び替え:今日の人気順
写真 161〜180 枚目(全 1,926 枚)
1/3
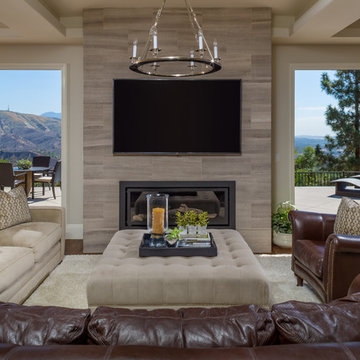
Martin King Photography
オレンジカウンティにある巨大なトランジショナルスタイルのおしゃれなオープンリビング (グレーの壁、無垢フローリング、両方向型暖炉、石材の暖炉まわり、壁掛け型テレビ、茶色い床) の写真
オレンジカウンティにある巨大なトランジショナルスタイルのおしゃれなオープンリビング (グレーの壁、無垢フローリング、両方向型暖炉、石材の暖炉まわり、壁掛け型テレビ、茶色い床) の写真

ソルトレイクシティにあるラグジュアリーな巨大なコンテンポラリースタイルのおしゃれなオープンリビング (ホームバー、白い壁、無垢フローリング、標準型暖炉、石材の暖炉まわり、埋込式メディアウォール、茶色い床、表し梁、板張り壁) の写真
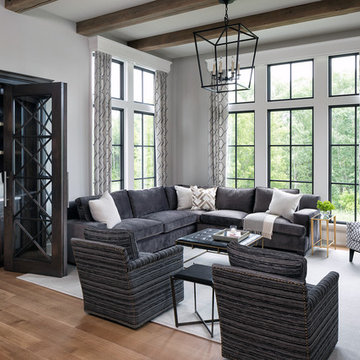
ラグジュアリーな巨大なエクレクティックスタイルのおしゃれなオープンリビング (ベージュの壁、無垢フローリング、据え置き型テレビ) の写真
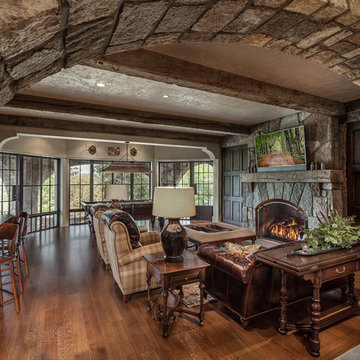
This charming European-inspired home juxtaposes old-world architecture with more contemporary details. The exterior is primarily comprised of granite stonework with limestone accents. The stair turret provides circulation throughout all three levels of the home, and custom iron windows afford expansive lake and mountain views. The interior features custom iron windows, plaster walls, reclaimed heart pine timbers, quartersawn oak floors and reclaimed oak millwork.
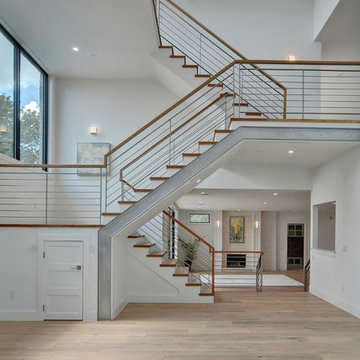
Walk on sunshine with Skyline Floorscapes' Ivory White Oak. This smooth operator of floors adds charm to any room. Its delightfully light tones will have you whistling while you work, play, or relax at home.
This amazing reclaimed wood style is a perfect environmentally-friendly statement for a modern space, or it will match the design of an older house with its vintage style. The ivory color will brighten up any room.
This engineered wood is extremely strong with nine layers and a 3mm wear layer of White Oak on top. The wood is handscraped, adding to the lived-in quality of the wood. This will make it look like it has been in your home all along.
Each piece is 7.5-in. wide by 71-in. long by 5/8-in. thick in size. It comes with a 35-year finish warranty and a lifetime structural warranty.
This is a real wood engineered flooring product made from white oak. It has a beautiful ivory color with hand scraped, reclaimed planks that are finished in oil. The planks have a tongue & groove construction that can be floated, glued or nailed down.
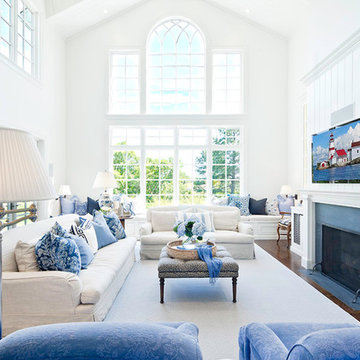
No detail overlooked, one will note, as this beautiful Traditional Colonial was constructed – from perfectly placed custom moldings to quarter sawn white oak flooring. The moment one steps into the foyer the details of this home come to life. The homes light and airy feel stems from floor to ceiling with windows spanning the back of the home with an impressive bank of doors leading to beautifully manicured gardens. From the start this Colonial revival came to life with vision and perfected design planning to create a breath taking Markay Johnson Construction masterpiece.
Builder: Markay Johnson Construction
visit: www.mjconstruction.com
Photographer: Scot Zimmerman
Designer: Hillary W. Taylor Interiors
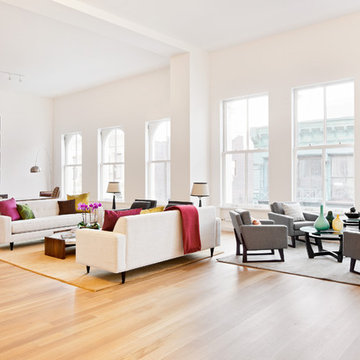
ニューヨークにある高級な巨大なコンテンポラリースタイルのおしゃれなオープンリビング (白い壁、無垢フローリング、暖炉なし、テレビなし、茶色い床) の写真
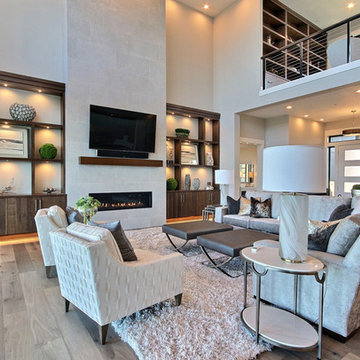
Named for its poise and position, this home's prominence on Dawson's Ridge corresponds to Crown Point on the southern side of the Columbia River. Far reaching vistas, breath-taking natural splendor and an endless horizon surround these walls with a sense of home only the Pacific Northwest can provide. Welcome to The River's Point.
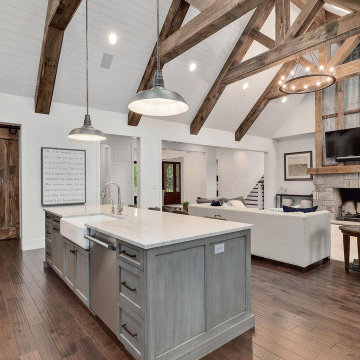
Open Concept Great Room and Kitchen Design, vaulted ceiling with rustic timber trusses.
シカゴにある高級な巨大なカントリー風のおしゃれなオープンリビング (白い壁、無垢フローリング、標準型暖炉、石材の暖炉まわり、壁掛け型テレビ、茶色い床、三角天井、塗装板張りの壁) の写真
シカゴにある高級な巨大なカントリー風のおしゃれなオープンリビング (白い壁、無垢フローリング、標準型暖炉、石材の暖炉まわり、壁掛け型テレビ、茶色い床、三角天井、塗装板張りの壁) の写真
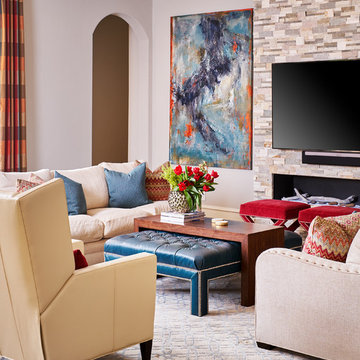
Plenty of seating options in the family room were a necessity for our client. To liven up the space, we opted for classic reds.
Design: Wesley-Wayne Interiors
Photo: Stephen Karlisch
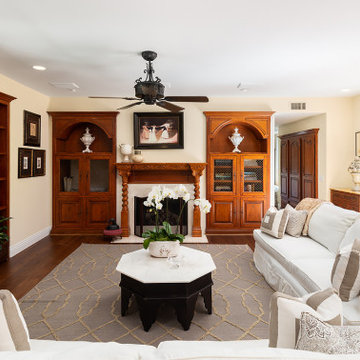
This recently renovated 5 bedroom plus office estate includes a mother-in-law suite with direct private access on the first floor, an in-home movie theater, first and second floor master bedrooms, family and living rooms with French style hand-carved cherry wood built-ins and fireplaces, all with brand-new hickory wood floors and designer paint throughout. The elite level of craftsmanship and attention to detail throughout 23 Augusta is boundless. Walking distance to Fashion Island, shops, restaurants, and within minutes to the beach and bay, opportunity awaits at this crème de la crème French Chateau within the prestigious guard gated community of Big Canyon.
23 Augusta Ln
5BD/5BA - 5,962 SqFt
Call for Pricing and to set up a Private Showing 949.466.4845
Listed By Brandon Davar and Michael Davar of Davar & Co.
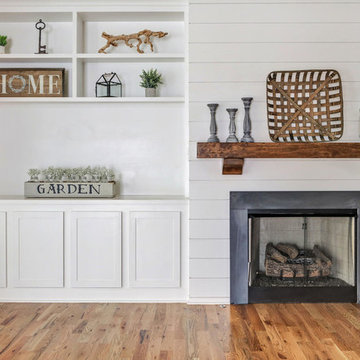
Family room has double sliding rear door with rustic wood trim. Fireplace wrapped in shiplap with black slate surround and rustic wood mantel. Built-in bookcase. Open to the kitchen as well as foyer and dining room
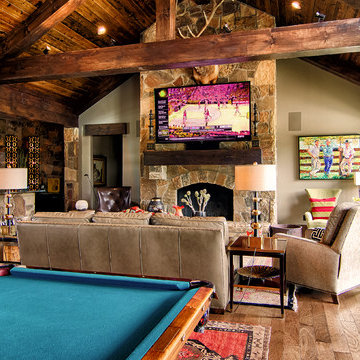
Big-screen TV mounted to rock above fireplace
Jennifer Barakat
他の地域にある巨大なカントリー風のおしゃれなオープンリビング (ゲームルーム、茶色い壁、無垢フローリング、標準型暖炉、石材の暖炉まわり、壁掛け型テレビ) の写真
他の地域にある巨大なカントリー風のおしゃれなオープンリビング (ゲームルーム、茶色い壁、無垢フローリング、標準型暖炉、石材の暖炉まわり、壁掛け型テレビ) の写真
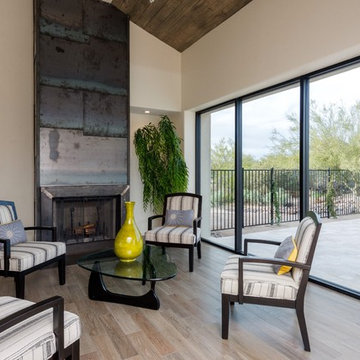
This great room features custom steel fireplace and large retractable windows which open on an outstanding view of Pinnacle Peak.
フェニックスにある高級な巨大なトランジショナルスタイルのおしゃれなオープンリビング (ベージュの壁、無垢フローリング、標準型暖炉、金属の暖炉まわり、ホームバー、テレビなし、ベージュの床) の写真
フェニックスにある高級な巨大なトランジショナルスタイルのおしゃれなオープンリビング (ベージュの壁、無垢フローリング、標準型暖炉、金属の暖炉まわり、ホームバー、テレビなし、ベージュの床) の写真
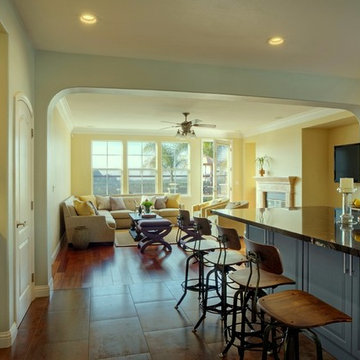
Large open kitchen connecting into family room and out onto patio with view of grapevines. Casual styling mixed with refined details creating a great space for entertaining.
巨大なファミリールーム (無垢フローリング) の写真
9
