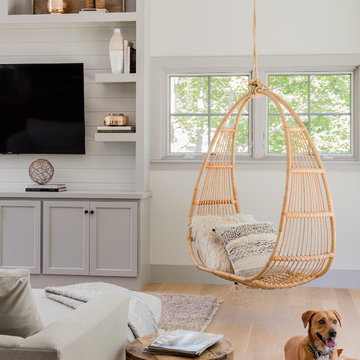巨大なベージュのファミリールーム (無垢フローリング) の写真
絞り込み:
資材コスト
並び替え:今日の人気順
写真 1〜20 枚目(全 133 枚)
1/4

Rustic beams frame the architecture in this spectacular great room; custom sectional and tables.
Photographer: Mick Hales
ニューヨークにあるラグジュアリーな巨大なカントリー風のおしゃれなオープンリビング (無垢フローリング、標準型暖炉、石材の暖炉まわり、壁掛け型テレビ) の写真
ニューヨークにあるラグジュアリーな巨大なカントリー風のおしゃれなオープンリビング (無垢フローリング、標準型暖炉、石材の暖炉まわり、壁掛け型テレビ) の写真

サンフランシスコにあるラグジュアリーな巨大なトロピカルスタイルのおしゃれな独立型ファミリールーム (ゲームルーム、白い壁、無垢フローリング、壁掛け型テレビ) の写真

Family Room Addition and Remodel featuring patio door, bifold door, tiled fireplace and floating hearth, and floating shelves | Photo: Finger Photography
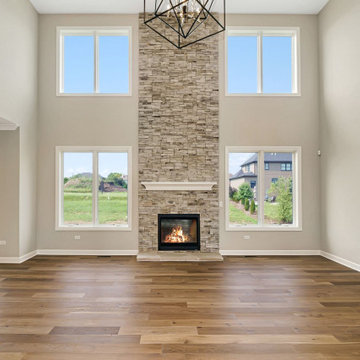
シカゴにあるラグジュアリーな巨大なトラディショナルスタイルのおしゃれなオープンリビング (ベージュの壁、無垢フローリング、標準型暖炉、積石の暖炉まわり、茶色い床) の写真
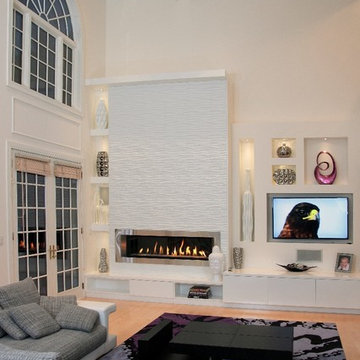
Contemporary fireplace with custom built in shelving.
ミルウォーキーにある高級な巨大なコンテンポラリースタイルのおしゃれなオープンリビング (白い壁、無垢フローリング、標準型暖炉、漆喰の暖炉まわり、埋込式メディアウォール) の写真
ミルウォーキーにある高級な巨大なコンテンポラリースタイルのおしゃれなオープンリビング (白い壁、無垢フローリング、標準型暖炉、漆喰の暖炉まわり、埋込式メディアウォール) の写真
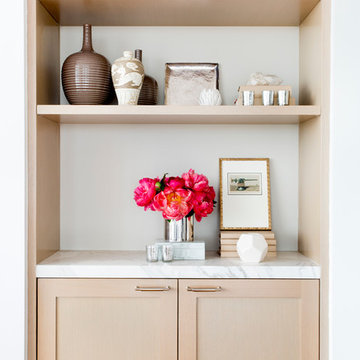
This custom built-in white oak bookcase is refined and simple. Caroline Kopp had the back panel painted a soft grey and arranged the shelves with a monochromatic scheme of elegant sculptures and vases that is punctuated by the dramatic pop of deep pink peonies.
Rikki Snyder
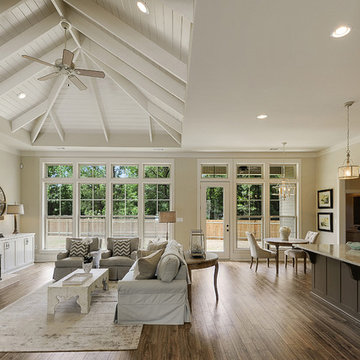
ニューオリンズにある巨大なトラディショナルスタイルのおしゃれなオープンリビング (ベージュの壁、無垢フローリング、標準型暖炉、レンガの暖炉まわり、テレビなし) の写真

Their family expanded, and so did their home! After nearly 30 years residing in the same home they raised their children, this wonderful couple made the decision to tear down the walls and create one great open kitchen family room and dining space, partially expanding 10 feet out into their backyard. The result: a beautiful open concept space geared towards family gatherings and entertaining.
Wall color: Benjamin Moore Revere Pewter
Sofa: Century Leather Leatherstone
Coffee Table & Chairs: Restoration Hardware
Photography by Amy Bartlam

Casual yet refined family room with custom built-in, custom fireplace, wood beam, custom storage, picture lights. Natural elements. Coffered ceiling living room with piano and hidden bar.
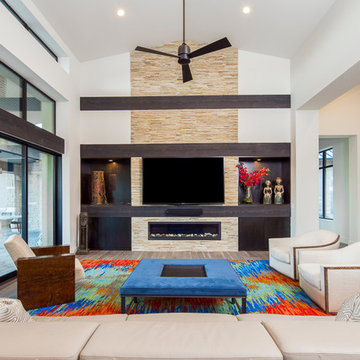
Fine Focus Photography
オースティンにあるラグジュアリーな巨大なコンテンポラリースタイルのおしゃれなファミリールーム (白い壁、無垢フローリング、横長型暖炉、タイルの暖炉まわり、壁掛け型テレビ、茶色い床) の写真
オースティンにあるラグジュアリーな巨大なコンテンポラリースタイルのおしゃれなファミリールーム (白い壁、無垢フローリング、横長型暖炉、タイルの暖炉まわり、壁掛け型テレビ、茶色い床) の写真

Andrea Cary
アトランタにある高級な巨大なカントリー風のおしゃれなオープンリビング (無垢フローリング、白い壁、標準型暖炉、レンガの暖炉まわり、壁掛け型テレビ) の写真
アトランタにある高級な巨大なカントリー風のおしゃれなオープンリビング (無垢フローリング、白い壁、標準型暖炉、レンガの暖炉まわり、壁掛け型テレビ) の写真
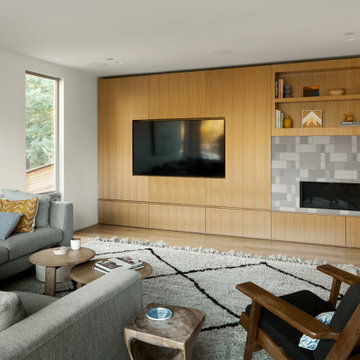
White oak panelling and cabinetry, clay tile accent for fireplace
サンフランシスコにあるラグジュアリーな巨大なミッドセンチュリースタイルのおしゃれなオープンリビング (白い壁、無垢フローリング、横長型暖炉、タイルの暖炉まわり、アクセントウォール) の写真
サンフランシスコにあるラグジュアリーな巨大なミッドセンチュリースタイルのおしゃれなオープンリビング (白い壁、無垢フローリング、横長型暖炉、タイルの暖炉まわり、アクセントウォール) の写真
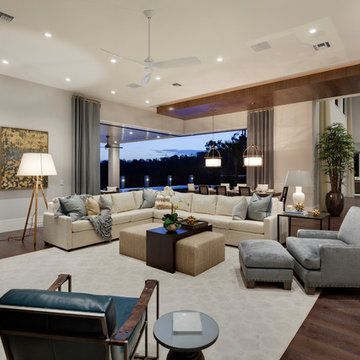
Edward Butera | ibi designs inc. | Boca Raton | Florida
マイアミにあるラグジュアリーな巨大なコンテンポラリースタイルのおしゃれなオープンリビング (グレーの壁、無垢フローリング、壁掛け型テレビ) の写真
マイアミにあるラグジュアリーな巨大なコンテンポラリースタイルのおしゃれなオープンリビング (グレーの壁、無垢フローリング、壁掛け型テレビ) の写真
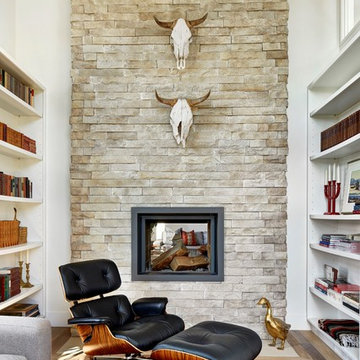
Modern Rustic cabin inspired by Norwegian design & heritage of the clients
Photo: Martin Tessler
カルガリーにあるラグジュアリーな巨大なカントリー風のおしゃれなオープンリビング (ライブラリー、白い壁、両方向型暖炉、石材の暖炉まわり、無垢フローリング) の写真
カルガリーにあるラグジュアリーな巨大なカントリー風のおしゃれなオープンリビング (ライブラリー、白い壁、両方向型暖炉、石材の暖炉まわり、無垢フローリング) の写真

The soaring fireplace anchors the end of this Great Room and creates a stunning focal point. The built in shelves flanking the fireplace will house the
tv on the right side while the left has adjustable shelves for books and accessories.
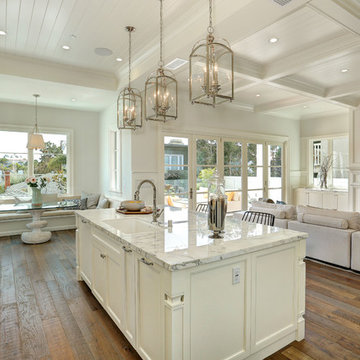
Light and bright Great room .... perfect for family living with living area, kitchen and banquette seating.
ロサンゼルスにある高級な巨大なトランジショナルスタイルのおしゃれなオープンリビング (無垢フローリング、白い壁、標準型暖炉、テレビなし、木材の暖炉まわり) の写真
ロサンゼルスにある高級な巨大なトランジショナルスタイルのおしゃれなオープンリビング (無垢フローリング、白い壁、標準型暖炉、テレビなし、木材の暖炉まわり) の写真
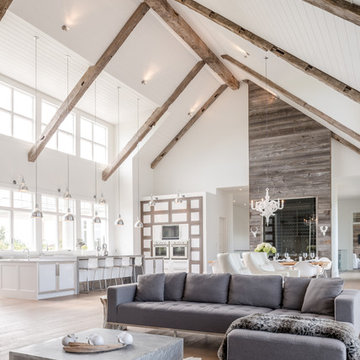
Ryan Moffat
www.riverstoneimaging.com
RobertsonSimmons Architects
http://www.rsarchitects.ca/
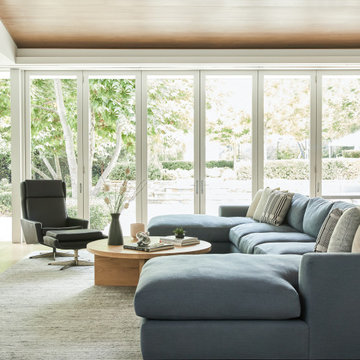
A custom sectional was made to fit this extensive family room. The coffee table is a modern and sleek coffee table made from oak. The chair and ottoman are vintage and re-upholstered in a black leather. The modern area rug is tone on tone grey and really soft.
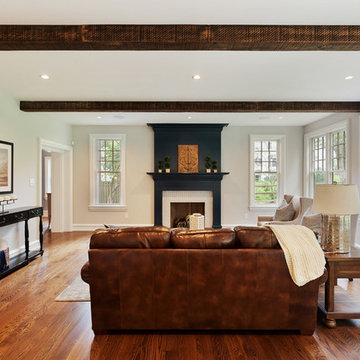
フィラデルフィアにある高級な巨大なカントリー風のおしゃれなオープンリビング (グレーの壁、無垢フローリング、標準型暖炉、タイルの暖炉まわり) の写真
巨大なベージュのファミリールーム (無垢フローリング) の写真
1
