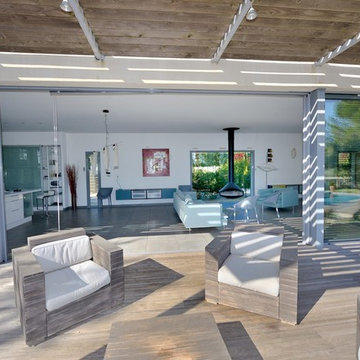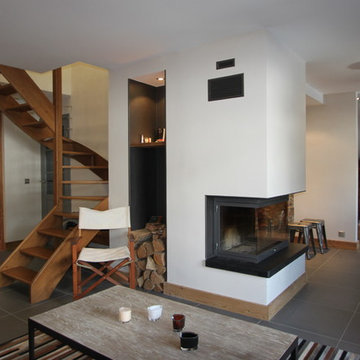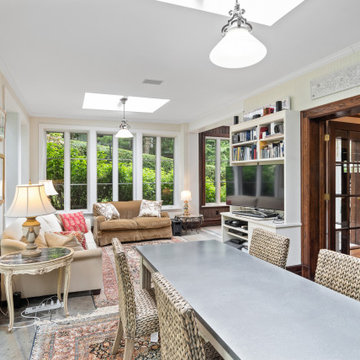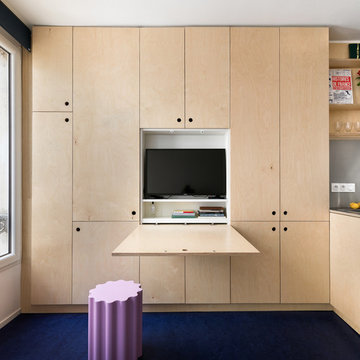ファミリールーム (リノリウムの床、スレートの床、白い壁) の写真
絞り込み:
資材コスト
並び替え:今日の人気順
写真 1〜20 枚目(全 263 枚)
1/4

グランドラピッズにある高級な中くらいなミッドセンチュリースタイルのおしゃれなオープンリビング (白い壁、スレートの床、壁掛け型テレビ、暖炉なし、グレーの床) の写真

Gary Hall
バーリントンにある高級な中くらいなラスティックスタイルのおしゃれな独立型ファミリールーム (ホームバー、白い壁、スレートの床、標準型暖炉、石材の暖炉まわり、テレビなし、グレーの床) の写真
バーリントンにある高級な中くらいなラスティックスタイルのおしゃれな独立型ファミリールーム (ホームバー、白い壁、スレートの床、標準型暖炉、石材の暖炉まわり、テレビなし、グレーの床) の写真

Adrian Gregorutti
サンフランシスコにあるラグジュアリーな巨大なカントリー風のおしゃれなオープンリビング (ゲームルーム、白い壁、スレートの床、標準型暖炉、コンクリートの暖炉まわり、内蔵型テレビ、マルチカラーの床) の写真
サンフランシスコにあるラグジュアリーな巨大なカントリー風のおしゃれなオープンリビング (ゲームルーム、白い壁、スレートの床、標準型暖炉、コンクリートの暖炉まわり、内蔵型テレビ、マルチカラーの床) の写真

The sunny new family room/breakfast room addition enjoys wrap-around views of the garden. Large skylights bring in lots of daylight.
Photo: Jeffrey Totaro
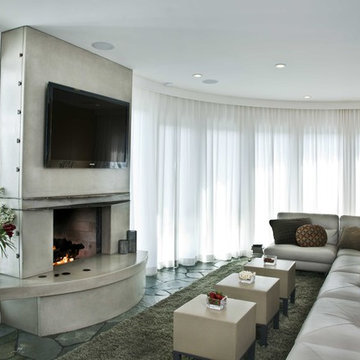
Shelley Metcalf
サンディエゴにある広いビーチスタイルのおしゃれな独立型ファミリールーム (ホームバー、白い壁、スレートの床、両方向型暖炉、コンクリートの暖炉まわり、壁掛け型テレビ) の写真
サンディエゴにある広いビーチスタイルのおしゃれな独立型ファミリールーム (ホームバー、白い壁、スレートの床、両方向型暖炉、コンクリートの暖炉まわり、壁掛け型テレビ) の写真

Les sol sont en ardoise naturelle.
La cheminée est au gaz de marque Bodard & Gonay.
Nous avons fourni le mobilier et la décoration par le biais de notre société "Décoration & Design".
Le canapé de marque JORI, dimensionné pour la pièce.
le tapis sur mesure en soie naturelle de chez DEDIMORA.
J'ai dessiné et fait réaliser la table de salon, pour que les dimensions correspondent bien à la pièce.
Le lustre I-RAIN OLED de chez BLACKBODY est également conçu sur mesure.
Les spot encastrés en verre et inox de marque LIMBURG.
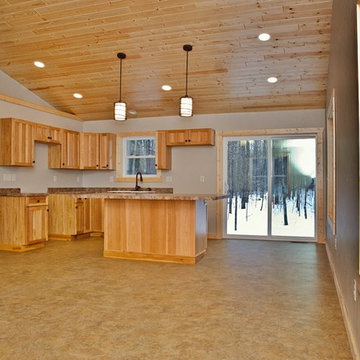
Just because it's a cabin doesn't mean you can't have open concept and breathtaking tongue and groove. Custom knotty pine woodwork leaves you feeling rustic and not at all roughing it.
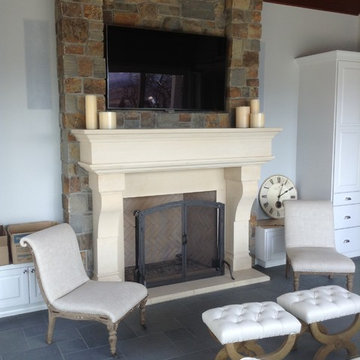
Sandra Bourgeois Design ASID
ElDorato Stone fireplace surround
contrasts the Brazilian Green slate floor
シアトルにある高級な中くらいなトラディショナルスタイルのおしゃれなオープンリビング (ゲームルーム、スレートの床、標準型暖炉、石材の暖炉まわり、壁掛け型テレビ、白い壁) の写真
シアトルにある高級な中くらいなトラディショナルスタイルのおしゃれなオープンリビング (ゲームルーム、スレートの床、標準型暖炉、石材の暖炉まわり、壁掛け型テレビ、白い壁) の写真

シンシナティにある高級な中くらいなコンテンポラリースタイルのおしゃれな独立型ファミリールーム (白い壁、スレートの床、吊り下げ式暖炉、石材の暖炉まわり) の写真

シアトルにある広いトラディショナルスタイルのおしゃれなオープンリビング (白い壁、スレートの床、標準型暖炉、コンクリートの暖炉まわり、テレビなし、マルチカラーの床) の写真

ハンブルクにある広いコンテンポラリースタイルのおしゃれなファミリールーム (ライブラリー、白い壁、リノリウムの床、黒い床、折り上げ天井、壁紙) の写真
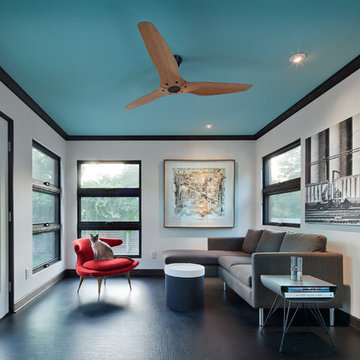
The porch functions as a sunny place to overwinter plants and as a great place to read or entertain guests in the summer.
ミネアポリスにあるラグジュアリーなコンテンポラリースタイルのおしゃれなファミリールーム (リノリウムの床、白い壁、暖炉なし、テレビなし) の写真
ミネアポリスにあるラグジュアリーなコンテンポラリースタイルのおしゃれなファミリールーム (リノリウムの床、白い壁、暖炉なし、テレビなし) の写真

Warmth, ease and an uplifting sense of unlimited possibility course through the heart of this award-winning sunroom. Artful furniture selections, whose curvilinear lines gracefully juxtapose the strong geometric lines of trusses and beams, reflect a measured study of shapes and materials that intermingle impeccably amidst the neutral color palette brushed with celebrations of coral, master millwork and luxurious appointments with an eye to comfort such as radiant-heated slate flooring and gorgeously reclaimed wood. Combining English, Spanish and fresh modern elements, this sunroom offers captivating views and easy access to the outside dining area, serving both form and function with inspiring gusto. To top it all off, a double-height ceiling with recessed LED lighting, which seems at times to be the only thing tethering this airy expression of beauty and elegance from lifting directly into the sky. Peter Rymwid
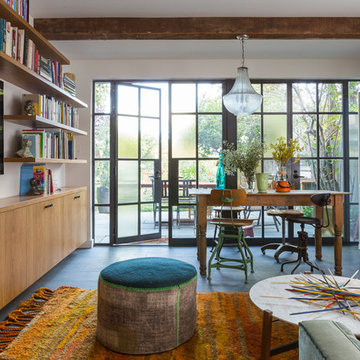
David Duncan Livingston
サンフランシスコにある高級な中くらいなエクレクティックスタイルのおしゃれなオープンリビング (白い壁、スレートの床、埋込式メディアウォール) の写真
サンフランシスコにある高級な中くらいなエクレクティックスタイルのおしゃれなオープンリビング (白い壁、スレートの床、埋込式メディアウォール) の写真
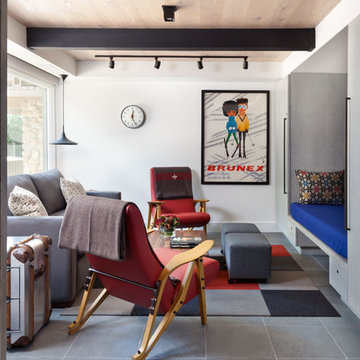
The den was converted to allow for overflow sleeping by incorporating a built-in daybed and a sleeper sofa. Through the use of a wide sliding barn door, the space can be open to the living room but also be closed-off for privacy.
ファミリールーム (リノリウムの床、スレートの床、白い壁) の写真
1

