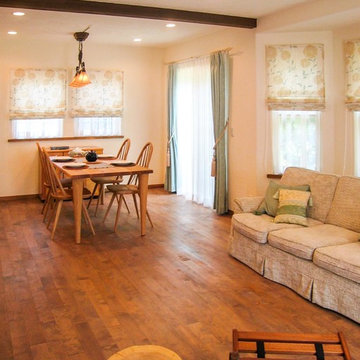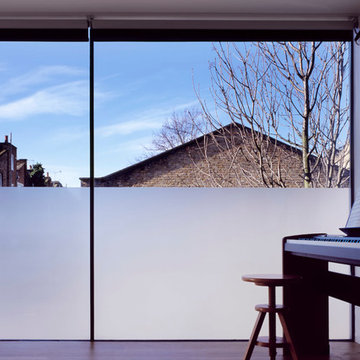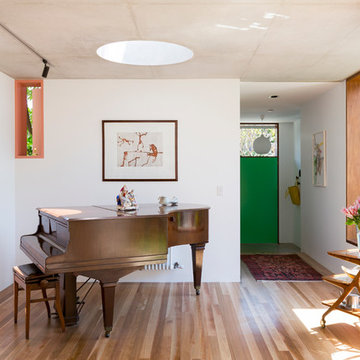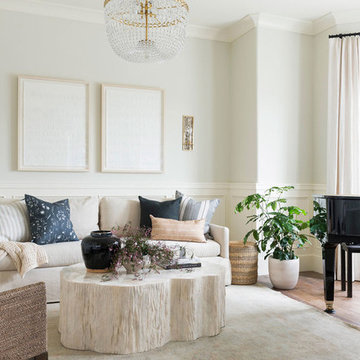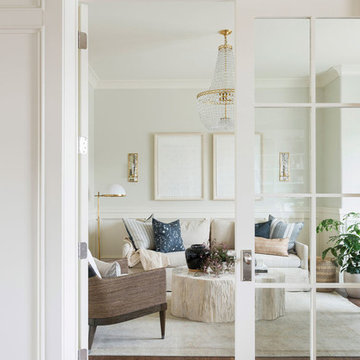ファミリールーム (リノリウムの床、無垢フローリング、ミュージックルーム、青い壁、白い壁) の写真
絞り込み:
資材コスト
並び替え:今日の人気順
写真 1〜20 枚目(全 285 枚)

We laid oak herringbone parquet in the games room of this Isle of Wight holiday home, a new fireplace, an antique piano & games table, and added bespoke Roman blinds as well as a built in bay window seat

シカゴにある高級な中くらいなトラディショナルスタイルのおしゃれな独立型ファミリールーム (ミュージックルーム、青い壁、無垢フローリング、暖炉なし、据え置き型テレビ、茶色い床、クロスの天井、壁紙) の写真
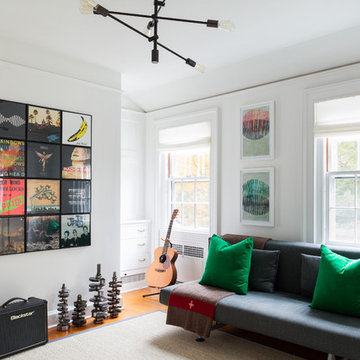
Interior Design, Interior Architecture, Custom Furniture Design, AV Design, Landscape Architecture, & Art Curation by Chango & Co.
Photography by Ball & Albanese

Our Seattle studio designed this stunning 5,000+ square foot Snohomish home to make it comfortable and fun for a wonderful family of six.
On the main level, our clients wanted a mudroom. So we removed an unused hall closet and converted the large full bathroom into a powder room. This allowed for a nice landing space off the garage entrance. We also decided to close off the formal dining room and convert it into a hidden butler's pantry. In the beautiful kitchen, we created a bright, airy, lively vibe with beautiful tones of blue, white, and wood. Elegant backsplash tiles, stunning lighting, and sleek countertops complete the lively atmosphere in this kitchen.
On the second level, we created stunning bedrooms for each member of the family. In the primary bedroom, we used neutral grasscloth wallpaper that adds texture, warmth, and a bit of sophistication to the space creating a relaxing retreat for the couple. We used rustic wood shiplap and deep navy tones to define the boys' rooms, while soft pinks, peaches, and purples were used to make a pretty, idyllic little girls' room.
In the basement, we added a large entertainment area with a show-stopping wet bar, a large plush sectional, and beautifully painted built-ins. We also managed to squeeze in an additional bedroom and a full bathroom to create the perfect retreat for overnight guests.
For the decor, we blended in some farmhouse elements to feel connected to the beautiful Snohomish landscape. We achieved this by using a muted earth-tone color palette, warm wood tones, and modern elements. The home is reminiscent of its spectacular views – tones of blue in the kitchen, primary bathroom, boys' rooms, and basement; eucalyptus green in the kids' flex space; and accents of browns and rust throughout.
---Project designed by interior design studio Kimberlee Marie Interiors. They serve the Seattle metro area including Seattle, Bellevue, Kirkland, Medina, Clyde Hill, and Hunts Point.
For more about Kimberlee Marie Interiors, see here: https://www.kimberleemarie.com/
To learn more about this project, see here:
https://www.kimberleemarie.com/modern-luxury-home-remodel-snohomish
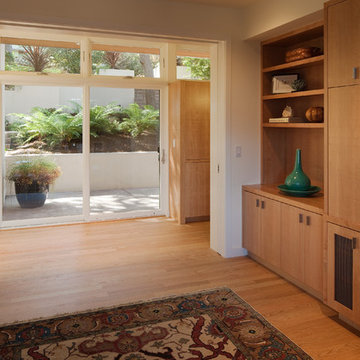
Family room with A/V cabinets, and patio beyond.
Photo: Jim Pinckney
サンフランシスコにある中くらいなミッドセンチュリースタイルのおしゃれなオープンリビング (ミュージックルーム、白い壁、無垢フローリング、内蔵型テレビ) の写真
サンフランシスコにある中くらいなミッドセンチュリースタイルのおしゃれなオープンリビング (ミュージックルーム、白い壁、無垢フローリング、内蔵型テレビ) の写真
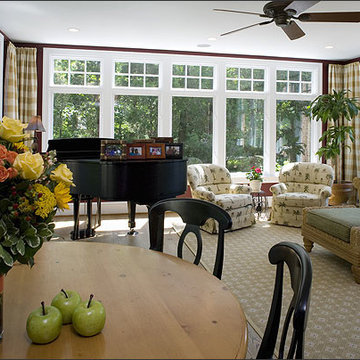
A bright, window filled sunroom was a must. The new sunroom (part of the new three-story addition) is bright and sunny, just as the homeowners wanted.
This 1961 Cape Cod was well-sited on a beautiful acre of land in a Washington, DC suburb. The new homeowners loved the land and neighborhood and knew the house could be improved. The owners loved the charm of the home’s façade and wanted the overall look to remain true to the original home and neighborhood. Inside, the owners wanted to achieve a feeling of warmth and comfort. The family does a lot of casual entertaining and they wanted to achieve lots of open spaces that flowed well, one into another. So, circulation on the main living level was important. They wanted to use lots of natural materials, like reclaimed wood floors, stone, and granite. In addition, they wanted the house to be filled with light, using lots of large windows where possible.
When all was said and done, the homeowners got a home they love on the land they cherish. Below the sunroom is an exercise room for this health conscious family. This project was truly satisfying and the homeowners LOVE their new residence.

ラスベガスにあるコンテンポラリースタイルのおしゃれなオープンリビング (ミュージックルーム、青い壁、無垢フローリング、石材の暖炉まわり、標準型暖炉、テレビなし) の写真
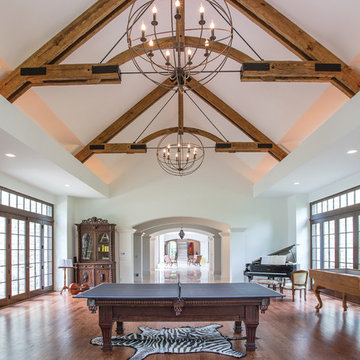
Photo credit: Greg Grupenhof; Whole-house renovation to existing Indian Hill home. Prior to the renovation, the Scaninavian-modern interiors felt cold and cavernous. In order to make this home work for a family, we brought the spaces down to a more livable scale and used natural materials like wood and stone to make the home warm and welcoming.
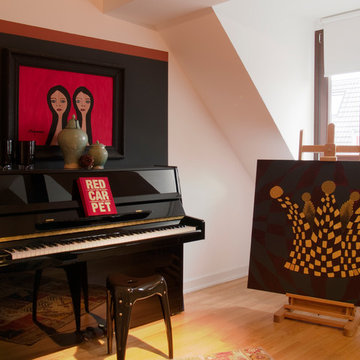
Photo: Beatrice Hoedemakers © 2013 Houzz
アムステルダムにあるエクレクティックスタイルのおしゃれなファミリールーム (ミュージックルーム、白い壁、無垢フローリング) の写真
アムステルダムにあるエクレクティックスタイルのおしゃれなファミリールーム (ミュージックルーム、白い壁、無垢フローリング) の写真

デンバーにあるトランジショナルスタイルのおしゃれな独立型ファミリールーム (ミュージックルーム、青い壁、無垢フローリング、標準型暖炉、テレビなし、茶色い床、三角天井、パネル壁) の写真
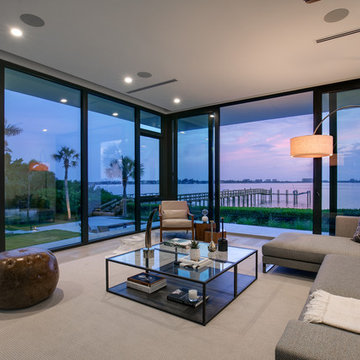
SeaThru is a new, waterfront, modern home. SeaThru was inspired by the mid-century modern homes from our area, known as the Sarasota School of Architecture.
This homes designed to offer more than the standard, ubiquitous rear-yard waterfront outdoor space. A central courtyard offer the residents a respite from the heat that accompanies west sun, and creates a gorgeous intermediate view fro guest staying in the semi-attached guest suite, who can actually SEE THROUGH the main living space and enjoy the bay views.
Noble materials such as stone cladding, oak floors, composite wood louver screens and generous amounts of glass lend to a relaxed, warm-contemporary feeling not typically common to these types of homes.
Photos by Ryan Gamma Photography
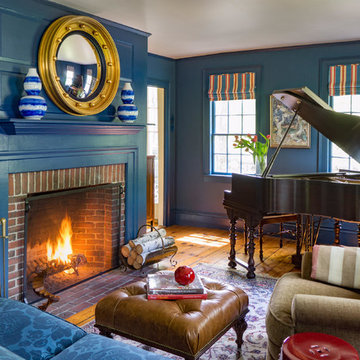
Photography by Eric Roth. In collaboration with Home Glow Design.
ボストンにあるトラディショナルスタイルのおしゃれなファミリールーム (ミュージックルーム、青い壁、無垢フローリング、標準型暖炉、レンガの暖炉まわり) の写真
ボストンにあるトラディショナルスタイルのおしゃれなファミリールーム (ミュージックルーム、青い壁、無垢フローリング、標準型暖炉、レンガの暖炉まわり) の写真
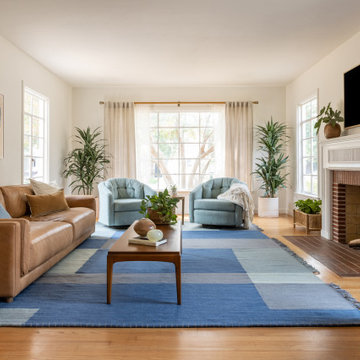
This bright and airy living room was created through pastel pops of pink and blue and natural elements of greenery, lots of light, and a sleek caramel leather couch all focused around the red brick fireplace.

ダラスにある高級な中くらいなコンテンポラリースタイルのおしゃれなファミリールーム (ミュージックルーム、白い壁、無垢フローリング、暖炉なし、タイルの暖炉まわり、壁掛け型テレビ、茶色い床) の写真
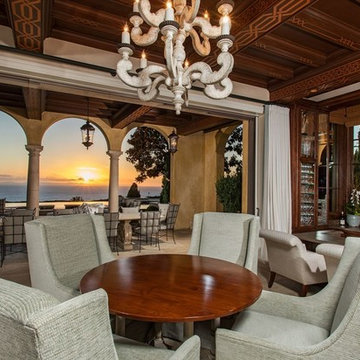
オレンジカウンティにあるトラディショナルスタイルのおしゃれなファミリールーム (ミュージックルーム、白い壁、無垢フローリング、標準型暖炉、レンガの暖炉まわり、茶色い床) の写真
ファミリールーム (リノリウムの床、無垢フローリング、ミュージックルーム、青い壁、白い壁) の写真
1
