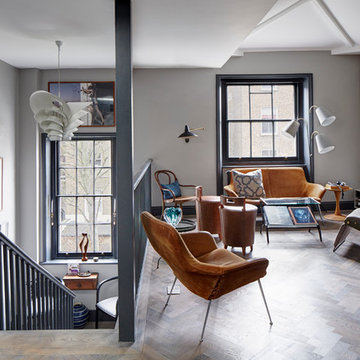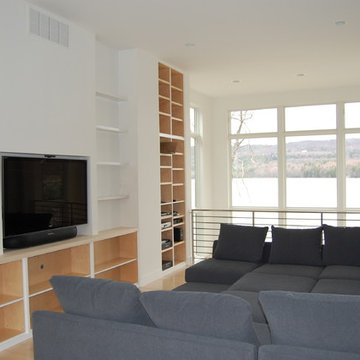ロフトリビング (濃色無垢フローリング、淡色無垢フローリング、埋込式メディアウォール) の写真
絞り込み:
資材コスト
並び替え:今日の人気順
写真 1〜20 枚目(全 253 枚)
1/5
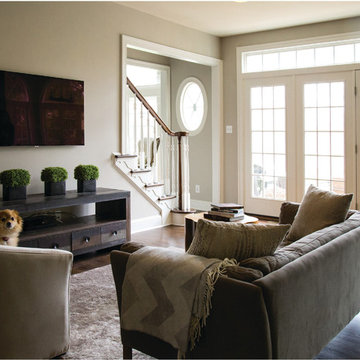
Sarah Hermans Interiors, Jenny Ham Photography
フィラデルフィアにあるお手頃価格の小さなトランジショナルスタイルのおしゃれなロフトリビング (埋込式メディアウォール、グレーの壁、濃色無垢フローリング、暖炉なし、茶色い床) の写真
フィラデルフィアにあるお手頃価格の小さなトランジショナルスタイルのおしゃれなロフトリビング (埋込式メディアウォール、グレーの壁、濃色無垢フローリング、暖炉なし、茶色い床) の写真
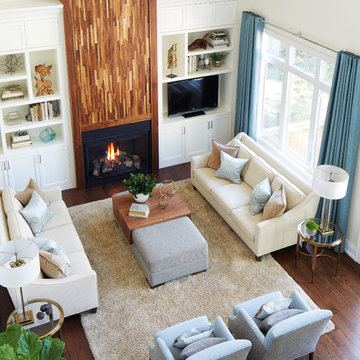
トロントにあるラグジュアリーな広いコンテンポラリースタイルのおしゃれなロフトリビング (ベージュの壁、濃色無垢フローリング、標準型暖炉、木材の暖炉まわり、埋込式メディアウォール) の写真

Loft/Balcony - over looking the Great Room.
Balcony to lake.
Remodel.
Photography by Alyssa Lee
ミネアポリスにある高級な小さなラスティックスタイルのおしゃれなロフトリビング (ベージュの壁、濃色無垢フローリング、標準型暖炉、石材の暖炉まわり、埋込式メディアウォール、茶色い床) の写真
ミネアポリスにある高級な小さなラスティックスタイルのおしゃれなロフトリビング (ベージュの壁、濃色無垢フローリング、標準型暖炉、石材の暖炉まわり、埋込式メディアウォール、茶色い床) の写真
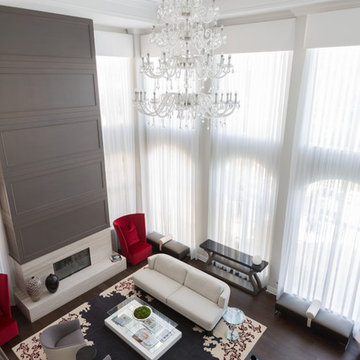
マイアミにあるラグジュアリーな広いモダンスタイルのおしゃれなロフトリビング (ゲームルーム、白い壁、濃色無垢フローリング、標準型暖炉、タイルの暖炉まわり、埋込式メディアウォール) の写真
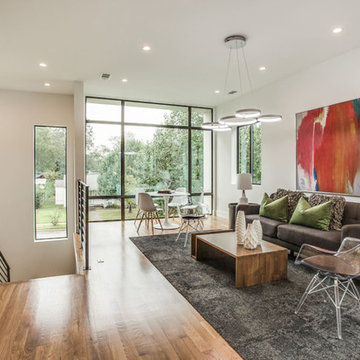
Shoot2Sell and Fifth Dimension Design LLC
ダラスにある中くらいなモダンスタイルのおしゃれなロフトリビング (ゲームルーム、白い壁、淡色無垢フローリング、暖炉なし、埋込式メディアウォール) の写真
ダラスにある中くらいなモダンスタイルのおしゃれなロフトリビング (ゲームルーム、白い壁、淡色無垢フローリング、暖炉なし、埋込式メディアウォール) の写真

Rich Vossler
デンバーにある高級な小さなモダンスタイルのおしゃれなロフトリビング (ベージュの壁、濃色無垢フローリング、標準型暖炉、漆喰の暖炉まわり、埋込式メディアウォール) の写真
デンバーにある高級な小さなモダンスタイルのおしゃれなロフトリビング (ベージュの壁、濃色無垢フローリング、標準型暖炉、漆喰の暖炉まわり、埋込式メディアウォール) の写真
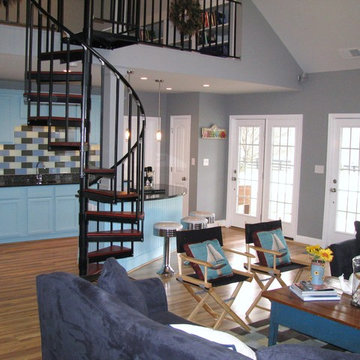
An interior look of the 1970's garage converted into a new guest cottage / pool house in light Caribbean colors
ワシントンD.C.にある高級な中くらいなカントリー風のおしゃれなロフトリビング (ホームバー、グレーの壁、淡色無垢フローリング、埋込式メディアウォール) の写真
ワシントンD.C.にある高級な中くらいなカントリー風のおしゃれなロフトリビング (ホームバー、グレーの壁、淡色無垢フローリング、埋込式メディアウォール) の写真
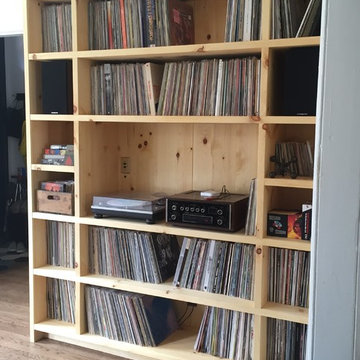
Knotty pine (solid wood) cabinet built to accommodate huge records collection along with amplifier, speakers and records player.
ニューヨークにある高級な中くらいなコンテンポラリースタイルのおしゃれなロフトリビング (ミュージックルーム、白い壁、濃色無垢フローリング、標準型暖炉、漆喰の暖炉まわり、埋込式メディアウォール) の写真
ニューヨークにある高級な中くらいなコンテンポラリースタイルのおしゃれなロフトリビング (ミュージックルーム、白い壁、濃色無垢フローリング、標準型暖炉、漆喰の暖炉まわり、埋込式メディアウォール) の写真
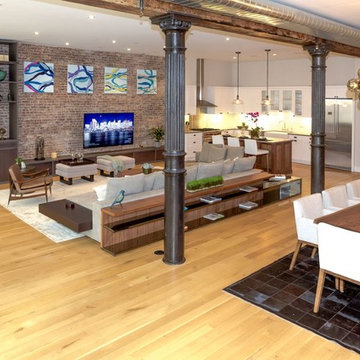
Contemporary, stylish Bachelor loft apartment in the heart of Tribeca New York.
Creating a tailored space with a lay back feel to match the client personality.
This is a loft designed for a bachelor which 4 bedrooms needed to have a different purpose/ function so he could use all his rooms. We created a master bedroom suite, a guest bedroom suite, a home office and a gym.
Several custom pieces were designed and specifically fabricated for this exceptional loft with a 12 feet high ceiling.
It showcases a custom 12’ high wall library as well as a custom TV stand along an original brick wall. The sectional sofa library, the dining table, mirror and dining banquette are also custom elements.
The painting are commissioned art pieces by Peggy Bates.
Photo Credit: Francis Augustine

ボストンにあるトランジショナルスタイルのおしゃれなロフトリビング (白い壁、濃色無垢フローリング、埋込式メディアウォール、茶色い床) の写真
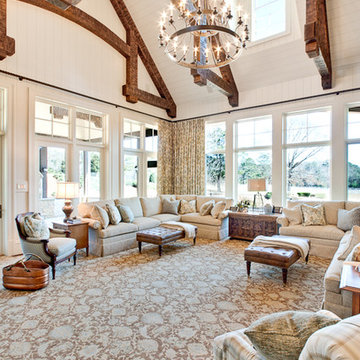
www.venvisio.com
アトランタにあるラグジュアリーな巨大なトラディショナルスタイルのおしゃれなロフトリビング (白い壁、濃色無垢フローリング、埋込式メディアウォール) の写真
アトランタにあるラグジュアリーな巨大なトラディショナルスタイルのおしゃれなロフトリビング (白い壁、濃色無垢フローリング、埋込式メディアウォール) の写真

Bruce Damonte
サンフランシスコにあるラグジュアリーな中くらいなインダストリアルスタイルのおしゃれなロフトリビング (白い壁、淡色無垢フローリング、埋込式メディアウォール、ライブラリー) の写真
サンフランシスコにあるラグジュアリーな中くらいなインダストリアルスタイルのおしゃれなロフトリビング (白い壁、淡色無垢フローリング、埋込式メディアウォール、ライブラリー) の写真
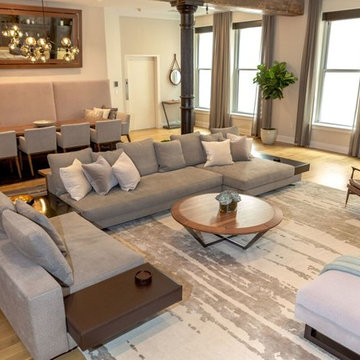
Contemporary, stylish Bachelor loft apartment in the heart of Tribeca New York.
Creating a tailored space with a lay back feel to match the client personality.
This is a loft designed for a bachelor which 4 bedrooms needed to have a different purpose/ function so he could use all his rooms. We created a master bedroom suite, a guest bedroom suite, a home office and a gym.
Several custom pieces were designed and specifically fabricated for this exceptional loft with a 12 feet high ceiling.
It showcases a custom 12’ high wall library as well as a custom TV stand along an original brick wall. The sectional sofa library, the dining table, mirror and dining banquette are also custom elements.
The painting are commissioned art pieces by Peggy Bates.
Photo Credit: Francis Augustine
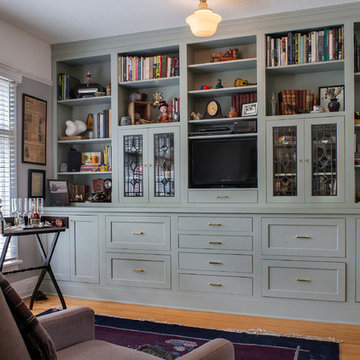
Photo: Eckert & Eckert Photography
ポートランドにある中くらいなトラディショナルスタイルのおしゃれなロフトリビング (ライブラリー、グレーの壁、淡色無垢フローリング、埋込式メディアウォール) の写真
ポートランドにある中くらいなトラディショナルスタイルのおしゃれなロフトリビング (ライブラリー、グレーの壁、淡色無垢フローリング、埋込式メディアウォール) の写真
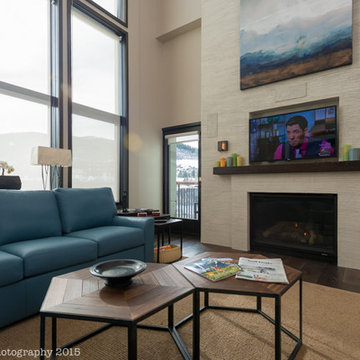
Rich Vossler
デンバーにある高級な広いモダンスタイルのおしゃれなロフトリビング (ベージュの壁、濃色無垢フローリング、標準型暖炉、漆喰の暖炉まわり、埋込式メディアウォール) の写真
デンバーにある高級な広いモダンスタイルのおしゃれなロフトリビング (ベージュの壁、濃色無垢フローリング、標準型暖炉、漆喰の暖炉まわり、埋込式メディアウォール) の写真
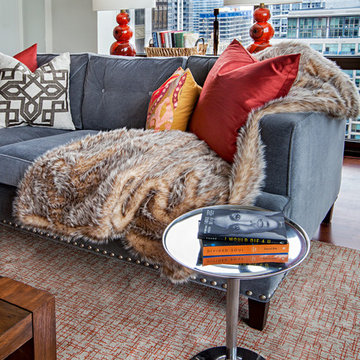
Inquire About Our Design Services
What we did:
Outlined the furniture plan for the entire condo and then made sure everything came to life the way it was supposed to on paper.
Reworked the color scheme for the space and repainted:
We refreshed her kitchen by selecting a vibrant color backsplash.
The peanut butter colored walls in the office room just had to go. Nobody could work in there!
Custom designed the bedding in her master bedroom.
Installed Hunter Douglas window treatments, and custom drapery that provided her with stylish privacy.
Sourced all art and accessories for her space. We infused her amazing cultural collection with some added chicness.
What I LOVE:
The seagulls in her office. This was a perfect Etsy find.
Those nightstands in her bedroom - can you say AH-Mazing!
Her view. I was not personally responsible for that, but to work in that space was breathtaking!
Rashaanda said that her family loves her space and they really enjoyed the wine that I had delivered, just in time for Thanksgiving!
Marcel Page Photograpy

The Finleigh - Transitional Craftsman in Vancouver, Washington by Cascade West Development Inc.
Spreading out luxuriously from the large, rectangular foyer, you feel welcomed by the perfect blend of contemporary and traditional elements. From the moment you step through the double knotty alder doors into the extra wide entry way, you feel the openness and warmth of an entertainment-inspired home. A massive two story great room surrounded by windows overlooking the green space, along with the large 12’ wide bi-folding glass doors opening to the covered outdoor living area brings the outside in, like an extension of your living space.
Cascade West Facebook: https://goo.gl/MCD2U1
Cascade West Website: https://goo.gl/XHm7Un
These photos, like many of ours, were taken by the good people of ExposioHDR - Portland, Or
Exposio Facebook: https://goo.gl/SpSvyo
Exposio Website: https://goo.gl/Cbm8Ya
ロフトリビング (濃色無垢フローリング、淡色無垢フローリング、埋込式メディアウォール) の写真
1
