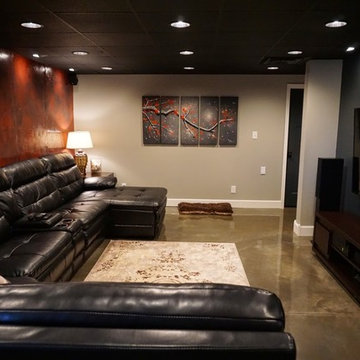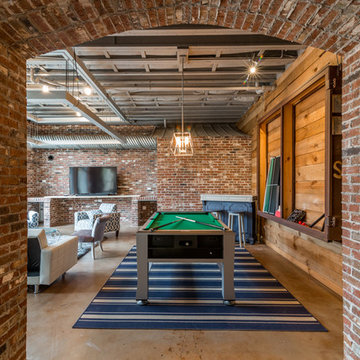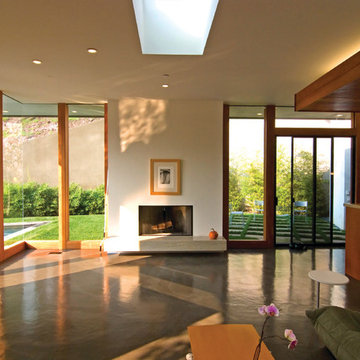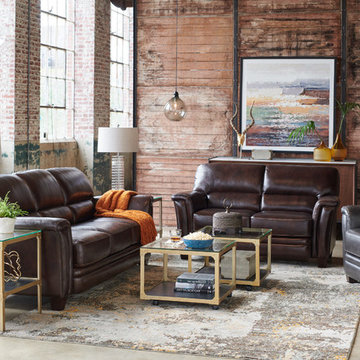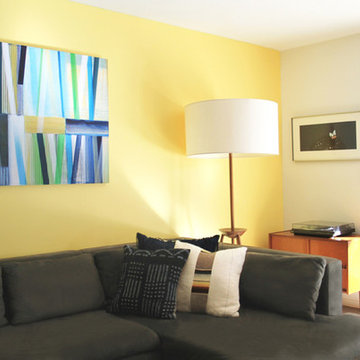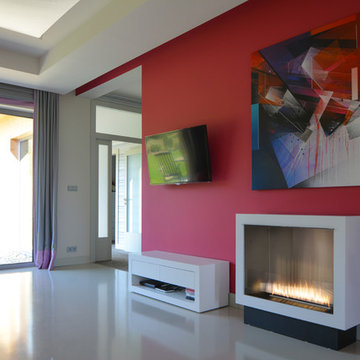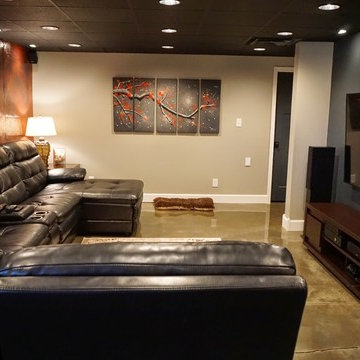ファミリールーム (コンクリートの床、赤い壁、黄色い壁) の写真
絞り込み:
資材コスト
並び替え:今日の人気順
写真 1〜20 枚目(全 77 枚)
1/4
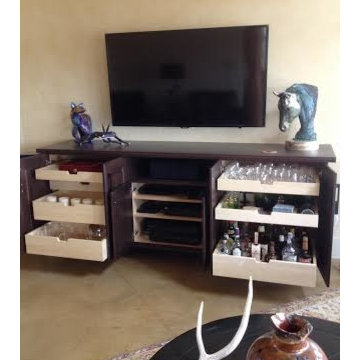
This specialty cabinet was designed by Phil Rudick, Architect of Urban kirchens + Baths of Austin, Tx to house media equipment and to provide general storage on full extension soft close drawer guides.
No space was wasted.
The cabinet doors have a traditional look but the finish and cabinet sculpting put it in the transitional camp. Doors are self and soft closing.
The toe recesses are exaggerated giving this eight foot long piece of furniture a floating look.
Photo by Urban Kitchens + Baths

Photos by Julia Robbs for Homepolish
他の地域にあるインダストリアルスタイルのおしゃれなオープンリビング (赤い壁、コンクリートの床、グレーの床、壁掛け型テレビ) の写真
他の地域にあるインダストリアルスタイルのおしゃれなオープンリビング (赤い壁、コンクリートの床、グレーの床、壁掛け型テレビ) の写真

Photography by Braden Gunem
Project by Studio H:T principal in charge Brad Tomecek (now with Tomecek Studio Architecture). This project questions the need for excessive space and challenges occupants to be efficient. Two shipping containers saddlebag a taller common space that connects local rock outcroppings to the expansive mountain ridge views. The containers house sleeping and work functions while the center space provides entry, dining, living and a loft above. The loft deck invites easy camping as the platform bed rolls between interior and exterior. The project is planned to be off-the-grid using solar orientation, passive cooling, green roofs, pellet stove heating and photovoltaics to create electricity.
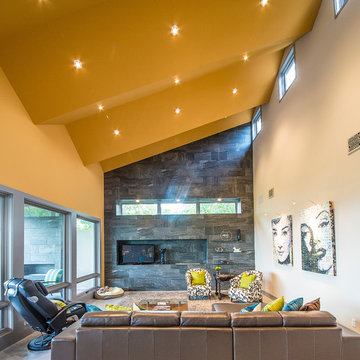
Daniel Dreinski
オースティンにあるお手頃価格の中くらいなコンテンポラリースタイルのおしゃれなオープンリビング (横長型暖炉、石材の暖炉まわり、黄色い壁、コンクリートの床、据え置き型テレビ) の写真
オースティンにあるお手頃価格の中くらいなコンテンポラリースタイルのおしゃれなオープンリビング (横長型暖炉、石材の暖炉まわり、黄色い壁、コンクリートの床、据え置き型テレビ) の写真

Furnishing of this particular top floor loft, the owner wanted to have modern rustic style.
ベルリンにあるラグジュアリーな広いコンテンポラリースタイルのおしゃれなロフトリビング (黄色い壁、コンクリートの床、吊り下げ式暖炉、金属の暖炉まわり、グレーの床) の写真
ベルリンにあるラグジュアリーな広いコンテンポラリースタイルのおしゃれなロフトリビング (黄色い壁、コンクリートの床、吊り下げ式暖炉、金属の暖炉まわり、グレーの床) の写真
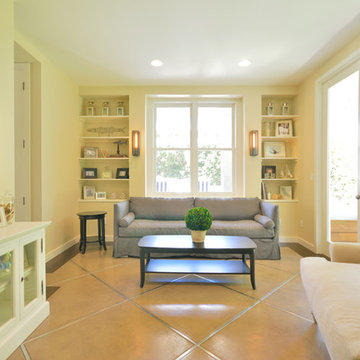
James Ruland Photography
サンディエゴにある高級な中くらいなトラディショナルスタイルのおしゃれな独立型ファミリールーム (黄色い壁、コンクリートの床、壁掛け型テレビ) の写真
サンディエゴにある高級な中くらいなトラディショナルスタイルのおしゃれな独立型ファミリールーム (黄色い壁、コンクリートの床、壁掛け型テレビ) の写真
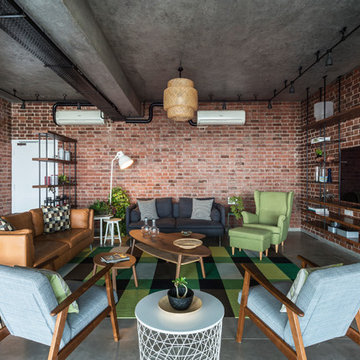
Sebastian Zachariah & Ira Gosalia ( Photographix)
アフマダーバードにあるインダストリアルスタイルのおしゃれなオープンリビング (赤い壁、コンクリートの床、暖炉なし、壁掛け型テレビ、グレーの床) の写真
アフマダーバードにあるインダストリアルスタイルのおしゃれなオープンリビング (赤い壁、コンクリートの床、暖炉なし、壁掛け型テレビ、グレーの床) の写真
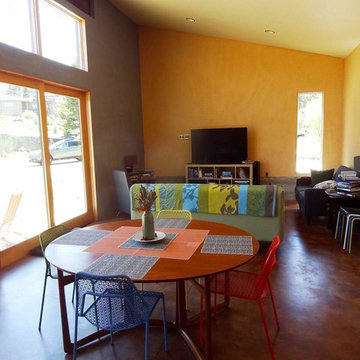
他の地域にあるお手頃価格の中くらいなコンテンポラリースタイルのおしゃれなオープンリビング (黄色い壁、コンクリートの床、暖炉なし、据え置き型テレビ、茶色い床) の写真
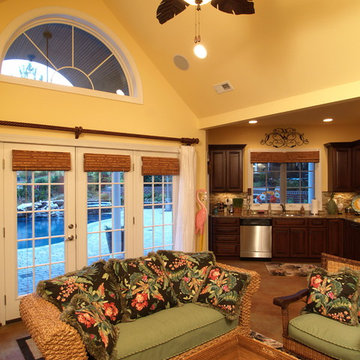
View of great room and kitchen area of this pool house. Dennis Nodine
シャーロットにある中くらいなトロピカルスタイルのおしゃれなオープンリビング (コンクリートの床、黄色い壁) の写真
シャーロットにある中くらいなトロピカルスタイルのおしゃれなオープンリビング (コンクリートの床、黄色い壁) の写真
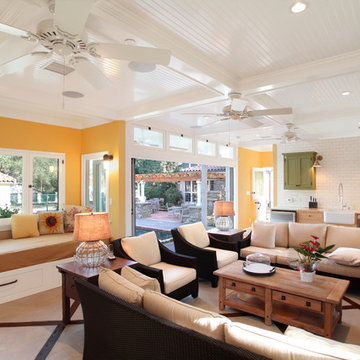
Poolhouse featuring the seating area Day bed, large folding door and kitchenette.
ロサンゼルスにあるラグジュアリーなトラディショナルスタイルのおしゃれなオープンリビング (壁掛け型テレビ、黄色い壁、コンクリートの床) の写真
ロサンゼルスにあるラグジュアリーなトラディショナルスタイルのおしゃれなオープンリビング (壁掛け型テレビ、黄色い壁、コンクリートの床) の写真
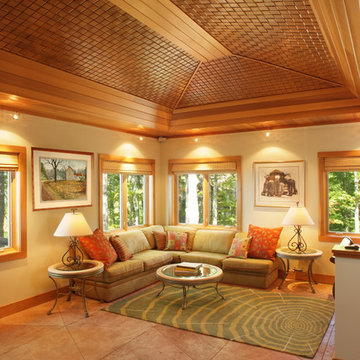
Open hip ceiling covered in oak basket weave and clear cedar paneling. In-floor concrete heating with stained and cut diamond pattern. Design by FAH, Architecture. Photography by Dave Speckman. Built by Adelaine Construction, Inc.
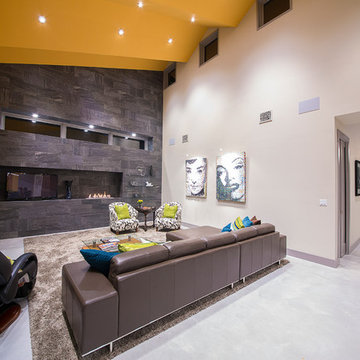
Daniel Dreinsky
オースティンにあるお手頃価格の中くらいなコンテンポラリースタイルのおしゃれなオープンリビング (横長型暖炉、石材の暖炉まわり、黄色い壁、コンクリートの床、据え置き型テレビ) の写真
オースティンにあるお手頃価格の中くらいなコンテンポラリースタイルのおしゃれなオープンリビング (横長型暖炉、石材の暖炉まわり、黄色い壁、コンクリートの床、据え置き型テレビ) の写真
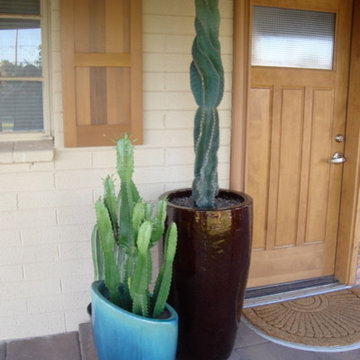
A classic 1950's Tempe ranch home remodeled to have a large multi-activity space for family living.
フェニックスにあるお手頃価格の中くらいなミッドセンチュリースタイルのおしゃれなファミリールーム (黄色い壁、コンクリートの床) の写真
フェニックスにあるお手頃価格の中くらいなミッドセンチュリースタイルのおしゃれなファミリールーム (黄色い壁、コンクリートの床) の写真
ファミリールーム (コンクリートの床、赤い壁、黄色い壁) の写真
1
