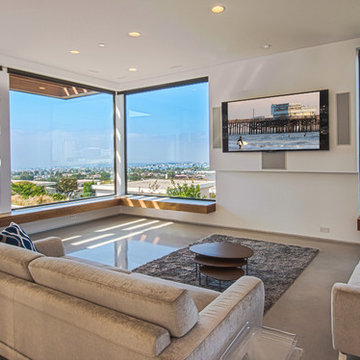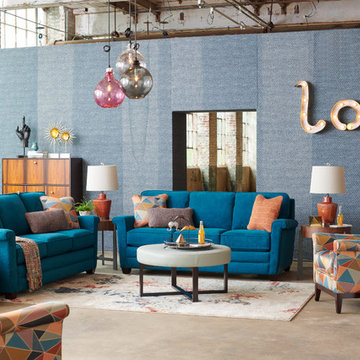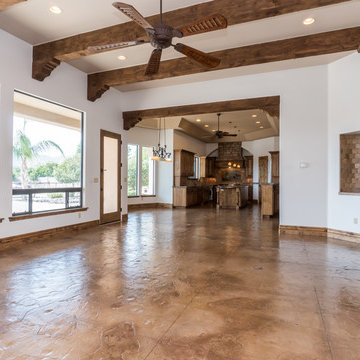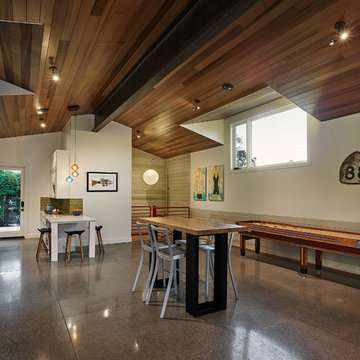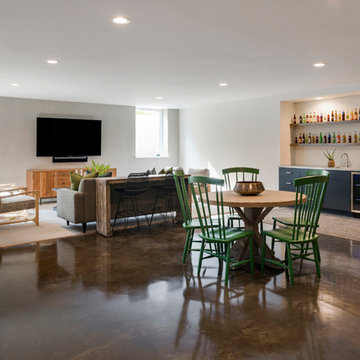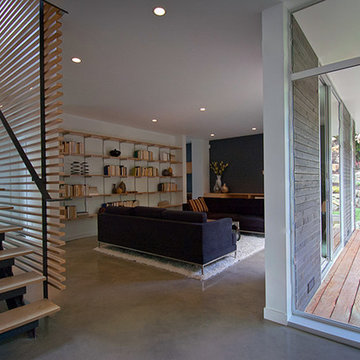ファミリールーム (コンクリートの床、茶色い床、青い壁、白い壁) の写真
絞り込み:
資材コスト
並び替え:今日の人気順
写真 1〜20 枚目(全 76 枚)
1/5
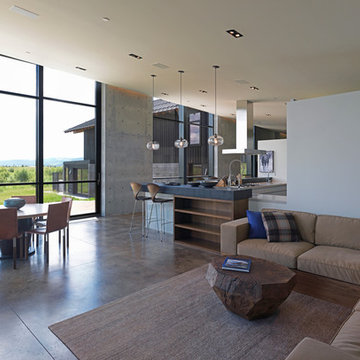
The central, public wing of this residence is elevated 4 feet above grade with a ceiling that rises to opposite corners – to the northwest for visual access to the mountain faces and to the south east for morning light. This is achieved by means of a diagonal valley extending from the southwest entry to the northeast family room. Offset in plan and section, two story, private wings extend north and south forming a ‘pinwheel’ plan which forms distinctly programmed garden spaces in each quadrant.
The exterior vocabulary creatively abides the traditional design guidelines of the subdivision, which required gable roofs and wood siding. Inside, the house is open and sleek, using concrete for shear walls and spatial divisions that allow the ceiling to freely sculpt the main space of the residence.
A.I.A Wyoming Chapter Design Award of Excellence 2017
Project Year: 2010

Designed by Johnson Squared, Bainbridge Is., WA © 2013 John Granen
シアトルにあるお手頃価格の中くらいなコンテンポラリースタイルのおしゃれなオープンリビング (白い壁、コンクリートの床、壁掛け型テレビ、暖炉なし、茶色い床) の写真
シアトルにあるお手頃価格の中くらいなコンテンポラリースタイルのおしゃれなオープンリビング (白い壁、コンクリートの床、壁掛け型テレビ、暖炉なし、茶色い床) の写真
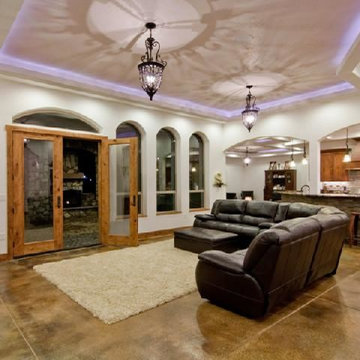
OregonRealEstatePhotography.com
ポートランドにある高級な広い地中海スタイルのおしゃれなオープンリビング (白い壁、コンクリートの床、暖炉なし、茶色い床) の写真
ポートランドにある高級な広い地中海スタイルのおしゃれなオープンリビング (白い壁、コンクリートの床、暖炉なし、茶色い床) の写真
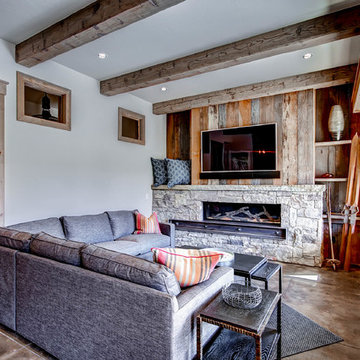
デンバーにある中くらいなラスティックスタイルのおしゃれな独立型ファミリールーム (横長型暖炉、石材の暖炉まわり、壁掛け型テレビ、白い壁、コンクリートの床、茶色い床) の写真
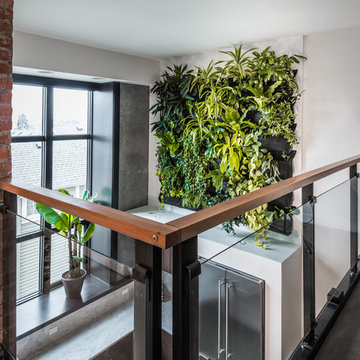
Photos by Andrew Giammarco Photography.
シアトルにあるお手頃価格の中くらいなコンテンポラリースタイルのおしゃれなオープンリビング (白い壁、コンクリートの床、テレビなし、茶色い床) の写真
シアトルにあるお手頃価格の中くらいなコンテンポラリースタイルのおしゃれなオープンリビング (白い壁、コンクリートの床、テレビなし、茶色い床) の写真
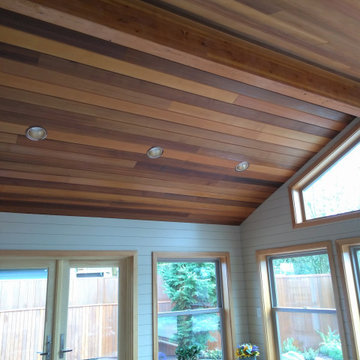
White ship lap on the walls and natural Western Red Cedar T&G warm this inviting sun room addition. Clear Douglas Fir was used for the trim.
シアトルにあるトラディショナルスタイルのおしゃれなファミリールーム (白い壁、コンクリートの床、茶色い床) の写真
シアトルにあるトラディショナルスタイルのおしゃれなファミリールーム (白い壁、コンクリートの床、茶色い床) の写真
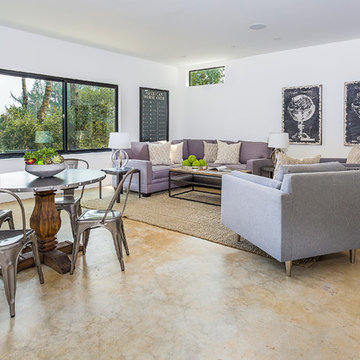
サンフランシスコにある広いコンテンポラリースタイルのおしゃれなオープンリビング (ゲームルーム、白い壁、コンクリートの床、暖炉なし、テレビなし、茶色い床) の写真
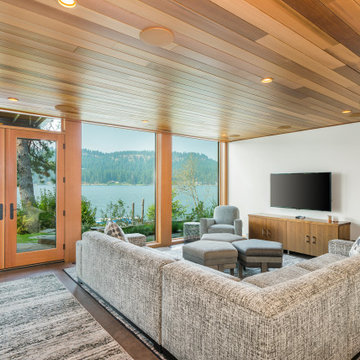
他の地域にある高級な中くらいなコンテンポラリースタイルのおしゃれな独立型ファミリールーム (白い壁、コンクリートの床、壁掛け型テレビ、茶色い床) の写真
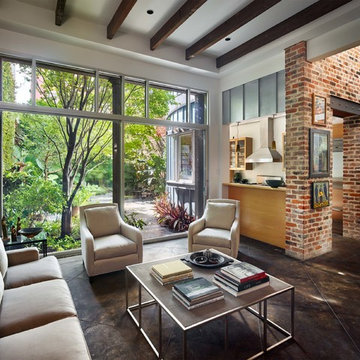
ニューオリンズにあるラグジュアリーな広いトランジショナルスタイルのおしゃれなファミリールーム (白い壁、コンクリートの床、暖炉なし、茶色い床、ライブラリー) の写真
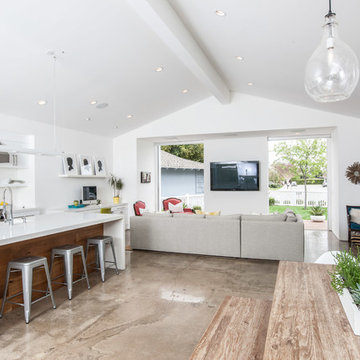
The homes open great room consists of the kitchen, dining and family rooms with large sliding glass doors that open to the front yard.
オレンジカウンティにある中くらいなコンテンポラリースタイルのおしゃれなオープンリビング (白い壁、コンクリートの床、暖炉なし、壁掛け型テレビ、茶色い床) の写真
オレンジカウンティにある中くらいなコンテンポラリースタイルのおしゃれなオープンリビング (白い壁、コンクリートの床、暖炉なし、壁掛け型テレビ、茶色い床) の写真
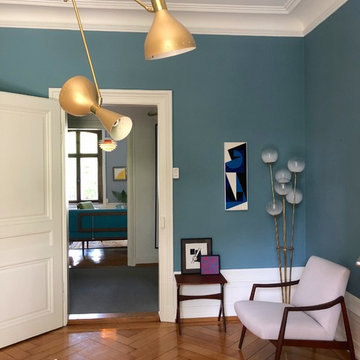
Das leicht petrolstichige, sehr gräuliche Blau ist ein Klassiker, der Räumen oft einen modernen Touch gibt. Ein starker, dennoch zurückhaltender Ton, der auf Wänden und Möbeln gut funktioniert.
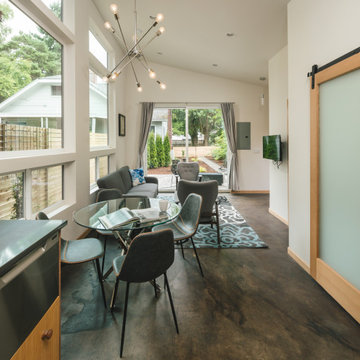
Tall sloped ceilings and big windows make this small space feel big.
ポートランドにある高級な小さなモダンスタイルのおしゃれなオープンリビング (白い壁、コンクリートの床、暖炉なし、壁掛け型テレビ、茶色い床) の写真
ポートランドにある高級な小さなモダンスタイルのおしゃれなオープンリビング (白い壁、コンクリートの床、暖炉なし、壁掛け型テレビ、茶色い床) の写真
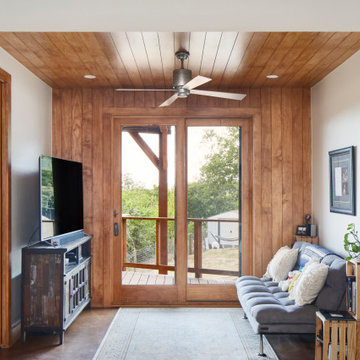
オースティンにあるトロピカルスタイルのおしゃれなファミリールーム (白い壁、コンクリートの床、据え置き型テレビ、茶色い床、板張り天井、板張り壁) の写真
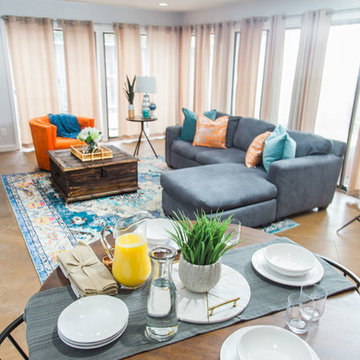
This client's space just needed a little refresh. The sofa, chair, and coffee table are the client's pieces, everything else we purchased was new. We moved the sofa from the back wall, and turned it to face the TV, moved the chair to the other side and added in all of the wonderful accessories. The table, chairs, and accessories (including decorative mirrors) were purchased for the breakfast nook area. Photos by John Bautista
ファミリールーム (コンクリートの床、茶色い床、青い壁、白い壁) の写真
1
