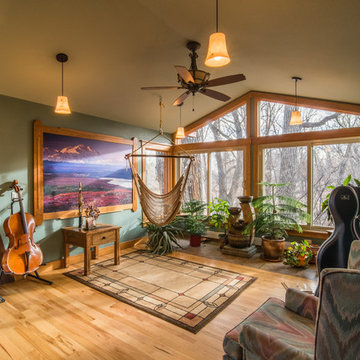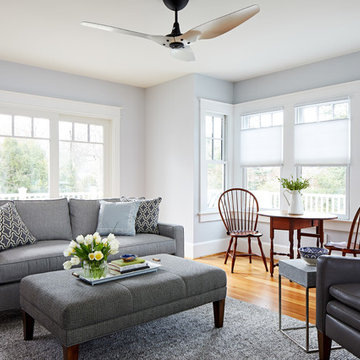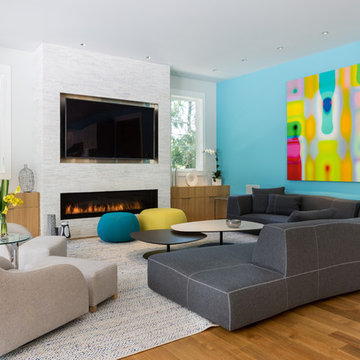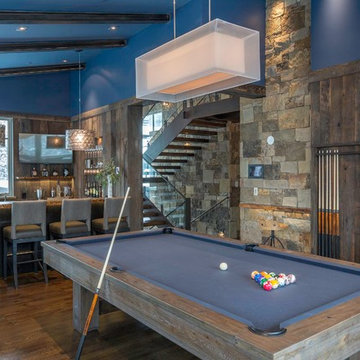ファミリールーム (セラミックタイルの床、無垢フローリング、青い壁、緑の壁) の写真
絞り込み:
資材コスト
並び替え:今日の人気順
写真 1〜20 枚目(全 3,636 枚)
1/5
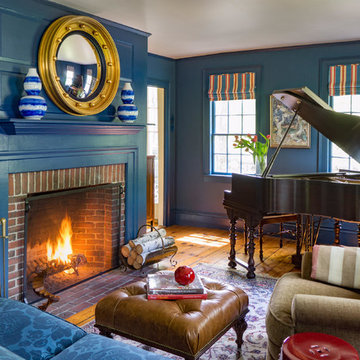
Photography by Eric Roth. In collaboration with Home Glow Design.
ボストンにあるトラディショナルスタイルのおしゃれなファミリールーム (ミュージックルーム、青い壁、無垢フローリング、標準型暖炉、レンガの暖炉まわり) の写真
ボストンにあるトラディショナルスタイルのおしゃれなファミリールーム (ミュージックルーム、青い壁、無垢フローリング、標準型暖炉、レンガの暖炉まわり) の写真

Our Austin studio decided to go bold with this project by ensuring that each space had a unique identity in the Mid-Century Modern styleaOur Austin studio decided to go bold with this project by ensuring that each space had a unique identity in the Mid-Century Modern style bathroom, butler's pantry, and mudroom. We covered the bathroom walls and flooring with stylish beige and yellow tile that was cleverly installed to look like two different patterns. The mint cabinet and pink vanity reflect the mid-century color palette. The stylish knobs and fittings add an extra splash of fun to the bathroom.
The butler's pantry is located right behind the kitchen and serves multiple functions like storage, a study area, and a bar. We went with a moody blue color for the cabinets and included a raw wood open shelf to give depth and warmth to the space. We went with some gorgeous artistic tiles that create a bold, intriguing look in the space.
In the mudroom, we used siding materials to create a shiplap effect to create warmth and texture – a homage to the classic Mid-Century Modern design. We used the same blue from the butler's pantry to create a cohesive effect. The large mint cabinets add a lighter touch to the space.
---
Project designed by the Atomic Ranch featured modern designers at Breathe Design Studio. From their Austin design studio, they serve an eclectic and accomplished nationwide clientele including in Palm Springs, LA, and the San Francisco Bay Area.
For more about Breathe Design Studio, see here: https://www.breathedesignstudio.com/
To learn more about this project, see here: https://www.breathedesignstudio.com/atomic-ranch bathroom, butler's pantry, and mudroom. We covered the bathroom walls and flooring with stylish beige and yellow tile that was cleverly installed to look like two different patterns. The mint cabinet and pink vanity reflect the mid-century color palette. The stylish knobs and fittings add an extra splash of fun to the bathroom.
The butler's pantry is located right behind the kitchen and serves multiple functions like storage, a study area, and a bar. We went with a moody blue color for the cabinets and included a raw wood open shelf to give depth and warmth to the space. We went with some gorgeous artistic tiles that create a bold, intriguing look in the space.
In the mudroom, we used siding materials to create a shiplap effect to create warmth and texture – a homage to the classic Mid-Century Modern design. We used the same blue from the butler's pantry to create a cohesive effect. The large mint cabinets add a lighter touch to the space.
---
Project designed by the Atomic Ranch featured modern designers at Breathe Design Studio. From their Austin design studio, they serve an eclectic and accomplished nationwide clientele including in Palm Springs, LA, and the San Francisco Bay Area.
For more about Breathe Design Studio, see here: https://www.breathedesignstudio.com/
To learn more about this project, see here: https://www.breathedesignstudio.com/-atomic-ranch-1
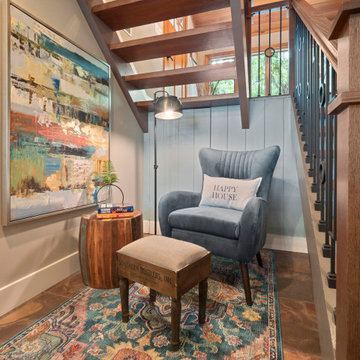
他の地域にある高級な広いミッドセンチュリースタイルのおしゃれなオープンリビング (青い壁、セラミックタイルの床、標準型暖炉、石材の暖炉まわり、壁掛け型テレビ、オレンジの床、板張り天井、塗装板張りの壁) の写真
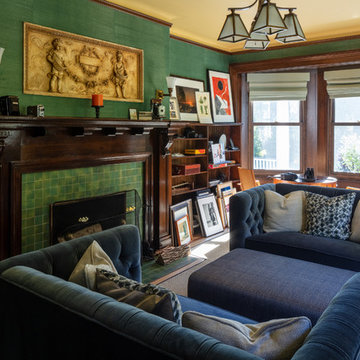
Kyle Caldwell
ニューヨークにあるトラディショナルスタイルのおしゃれなファミリールーム (ライブラリー、緑の壁、無垢フローリング、標準型暖炉、タイルの暖炉まわり、茶色い床) の写真
ニューヨークにあるトラディショナルスタイルのおしゃれなファミリールーム (ライブラリー、緑の壁、無垢フローリング、標準型暖炉、タイルの暖炉まわり、茶色い床) の写真

360-Vip Photography - Dean Riedel
Schrader & Co - Remodeler
ミネアポリスにある高級な中くらいなエクレクティックスタイルのおしゃれなファミリールーム (青い壁、標準型暖炉、タイルの暖炉まわり、壁掛け型テレビ、ライブラリー、無垢フローリング) の写真
ミネアポリスにある高級な中くらいなエクレクティックスタイルのおしゃれなファミリールーム (青い壁、標準型暖炉、タイルの暖炉まわり、壁掛け型テレビ、ライブラリー、無垢フローリング) の写真
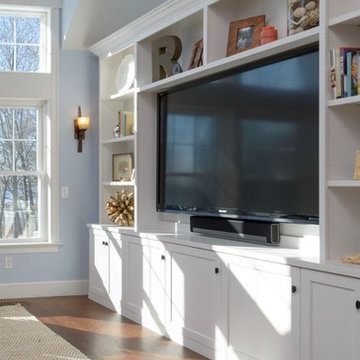
Photo by John Hession
ボストンにある高級な広いトランジショナルスタイルのおしゃれなオープンリビング (青い壁、無垢フローリング、埋込式メディアウォール、茶色い床) の写真
ボストンにある高級な広いトランジショナルスタイルのおしゃれなオープンリビング (青い壁、無垢フローリング、埋込式メディアウォール、茶色い床) の写真
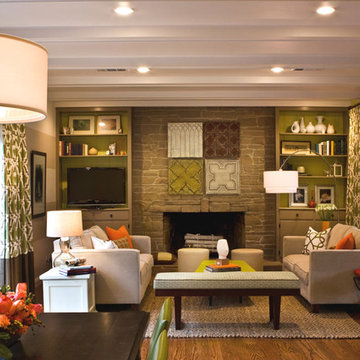
Family room with a modern twist and still kid-friendly.
サンフランシスコにあるトラディショナルスタイルのおしゃれなファミリールーム (緑の壁、無垢フローリング、標準型暖炉、石材の暖炉まわり、壁掛け型テレビ、茶色い床、アクセントウォール) の写真
サンフランシスコにあるトラディショナルスタイルのおしゃれなファミリールーム (緑の壁、無垢フローリング、標準型暖炉、石材の暖炉まわり、壁掛け型テレビ、茶色い床、アクセントウォール) の写真

Custom dark blue wall paneling accentuated with sconces flanking TV and a warm natural wood credenza.
オレンジカウンティにある小さなビーチスタイルのおしゃれなファミリールーム (青い壁、無垢フローリング、壁掛け型テレビ、茶色い床、パネル壁) の写真
オレンジカウンティにある小さなビーチスタイルのおしゃれなファミリールーム (青い壁、無垢フローリング、壁掛け型テレビ、茶色い床、パネル壁) の写真
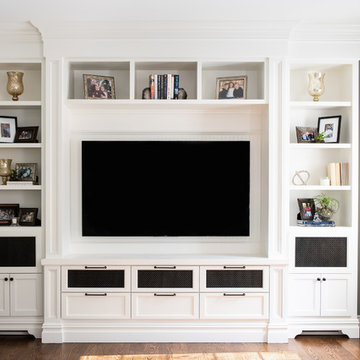
© Photography by Cara, LLC
ニューヨークにある中くらいなトラディショナルスタイルのおしゃれな独立型ファミリールーム (緑の壁、無垢フローリング、標準型暖炉、石材の暖炉まわり、埋込式メディアウォール、茶色い床) の写真
ニューヨークにある中くらいなトラディショナルスタイルのおしゃれな独立型ファミリールーム (緑の壁、無垢フローリング、標準型暖炉、石材の暖炉まわり、埋込式メディアウォール、茶色い床) の写真

This classical library is a mix of historic architectural features and refreshing contemporary finishes. the brick fireplace is original to the 1907 construction while the majority of the millwork was added during the renovation.
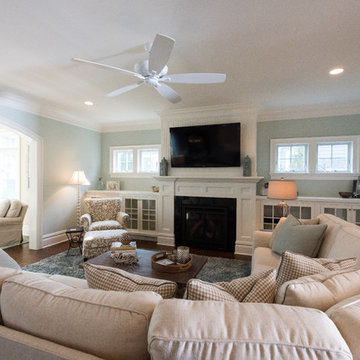
David Lau
ニューヨークにある高級な広いトラディショナルスタイルのおしゃれなオープンリビング (青い壁、無垢フローリング、標準型暖炉、木材の暖炉まわり、埋込式メディアウォール) の写真
ニューヨークにある高級な広いトラディショナルスタイルのおしゃれなオープンリビング (青い壁、無垢フローリング、標準型暖炉、木材の暖炉まわり、埋込式メディアウォール) の写真
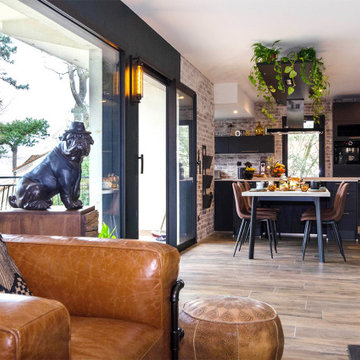
Pour leur espace cuisine il était important d’avoir une vraie réflexion sur l’optimisation du moindre recoin pour maximiser la capacité de rangement, mais en faisant attention de ne pas alourdir la pièce , j’ai donc alterné avec un meuble travaillé sur toute sa hauteur et des meubles suspendus.
Pour plus de flexibilité et de façon à accueillir davantage de convives sans avoir besoin de déplier une rallonge, la table peut s’introduire sous le plan de travail.
Un look industriel assuré avec de vraies briques posées sur les murs et un effet vieilli volontaire inspiré des usines désaffectées…
Dans le salon on retrouve un mix industriel et ethnique. La cuisine étant ouverte sur le salon, il fallait avoir une cohérence en faisant un rappel industriel.
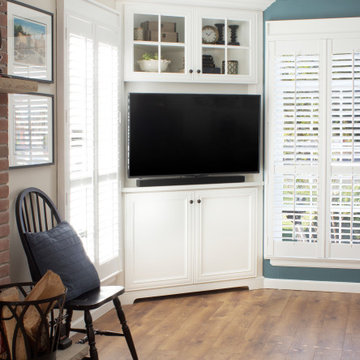
A built-in media cabinet can make a corner almost disappear as it smooths the edges of the room. Fitted with mullioned glass doors and solid lower doors, it serves as both a display cabinet and provides storage for books and routers, serving a purpose that's both functional and stylish.

Francis Amiand
ロンドンにある中くらいなトランジショナルスタイルのおしゃれな独立型ファミリールーム (ライブラリー、青い壁、標準型暖炉、石材の暖炉まわり、無垢フローリング、壁掛け型テレビ、茶色い床) の写真
ロンドンにある中くらいなトランジショナルスタイルのおしゃれな独立型ファミリールーム (ライブラリー、青い壁、標準型暖炉、石材の暖炉まわり、無垢フローリング、壁掛け型テレビ、茶色い床) の写真
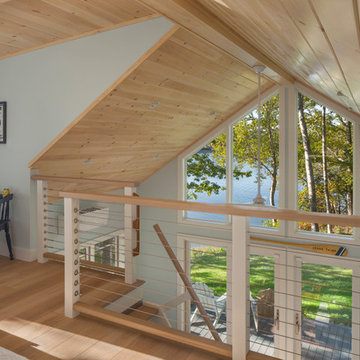
View from the loft. Stainless steel cable rails were used at the loft edge to mimic the look of the exterior railing at the deck. Pine covers the cathedral ceiling.
Photo by Anthony Crisafulli Photography
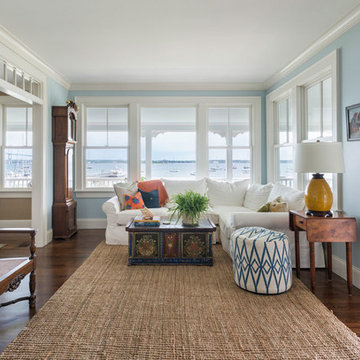
Nat Rea
Architecture by Abby Campbell King
プロビデンスにあるビーチスタイルのおしゃれな独立型ファミリールーム (青い壁、無垢フローリング、暖炉なし) の写真
プロビデンスにあるビーチスタイルのおしゃれな独立型ファミリールーム (青い壁、無垢フローリング、暖炉なし) の写真
ファミリールーム (セラミックタイルの床、無垢フローリング、青い壁、緑の壁) の写真
1
