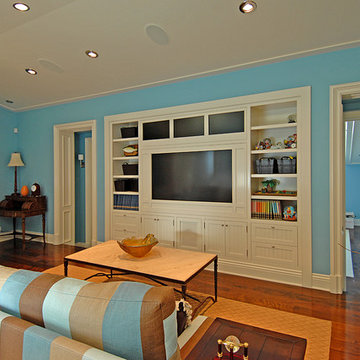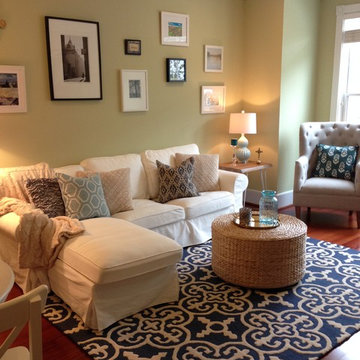ブラウンのファミリールーム (セラミックタイルの床、無垢フローリング、青い壁、緑の壁) の写真
絞り込み:
資材コスト
並び替え:今日の人気順
写真 1〜20 枚目(全 676 枚)
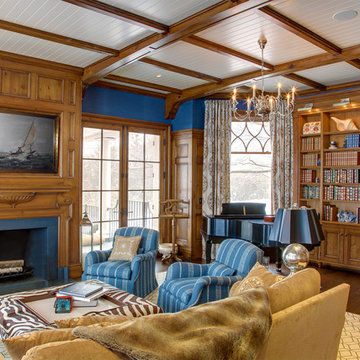
The painted Nantucket beadboard ceiling creates a sharp contrast with richly-stained cherry paneling, fireplace surround, cabinetry and curved beams.
他の地域にある広いトラディショナルスタイルのおしゃれな独立型ファミリールーム (ライブラリー、青い壁、無垢フローリング、標準型暖炉、テレビなし、木材の暖炉まわり、茶色い床) の写真
他の地域にある広いトラディショナルスタイルのおしゃれな独立型ファミリールーム (ライブラリー、青い壁、無垢フローリング、標準型暖炉、テレビなし、木材の暖炉まわり、茶色い床) の写真
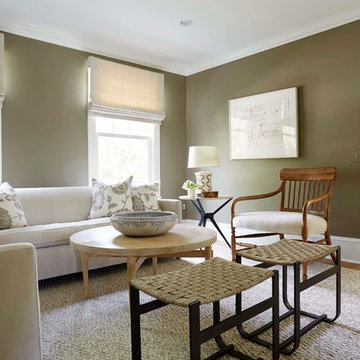
Kip Dawkins Photography
ワシントンD.C.にある中くらいなトランジショナルスタイルのおしゃれな独立型ファミリールーム (ライブラリー、緑の壁、無垢フローリング) の写真
ワシントンD.C.にある中くらいなトランジショナルスタイルのおしゃれな独立型ファミリールーム (ライブラリー、緑の壁、無垢フローリング) の写真

By using an area rug to define the seating, a cozy space for hanging out is created while still having room for the baby grand piano, a bar and storage.
Tiering the millwork at the fireplace, from coffered ceiling to floor, creates a graceful composition, giving focus and unifying the room by connecting the coffered ceiling to the wall paneling below. Light fabrics are used throughout to keep the room light, warm and peaceful- accenting with blues.
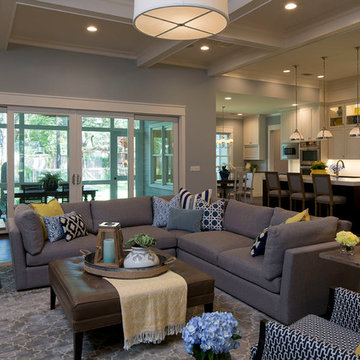
Paul Bardagjy
オースティンにある高級な広いトランジショナルスタイルのおしゃれなオープンリビング (青い壁、無垢フローリング、暖炉なし、壁掛け型テレビ) の写真
オースティンにある高級な広いトランジショナルスタイルのおしゃれなオープンリビング (青い壁、無垢フローリング、暖炉なし、壁掛け型テレビ) の写真
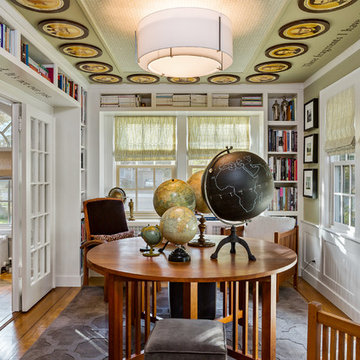
Designer: Jessica Jacobson
Photography: Oliver Bencosme
ニューヨークにある高級な中くらいなトラディショナルスタイルのおしゃれなファミリールーム (ライブラリー、緑の壁、無垢フローリング、茶色い床) の写真
ニューヨークにある高級な中くらいなトラディショナルスタイルのおしゃれなファミリールーム (ライブラリー、緑の壁、無垢フローリング、茶色い床) の写真
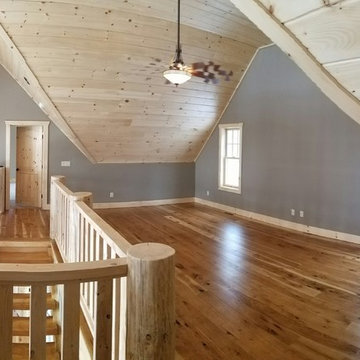
Windham Mountain Retreat Inc.
ニューヨークにある中くらいなラスティックスタイルのおしゃれなファミリールーム (青い壁、無垢フローリング、茶色い床) の写真
ニューヨークにある中くらいなラスティックスタイルのおしゃれなファミリールーム (青い壁、無垢フローリング、茶色い床) の写真
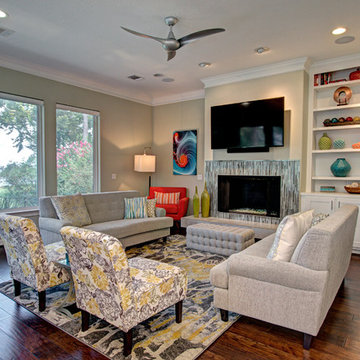
Michael Whitesides Photography
ヒューストンにある高級な広いエクレクティックスタイルのおしゃれなオープンリビング (緑の壁、無垢フローリング、標準型暖炉、タイルの暖炉まわり、壁掛け型テレビ) の写真
ヒューストンにある高級な広いエクレクティックスタイルのおしゃれなオープンリビング (緑の壁、無垢フローリング、標準型暖炉、タイルの暖炉まわり、壁掛け型テレビ) の写真
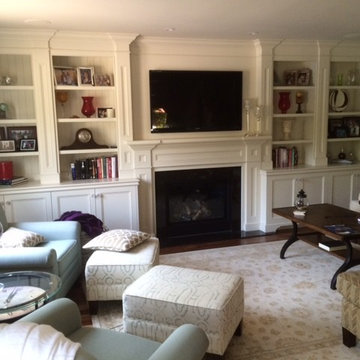
トロントにあるトラディショナルスタイルのおしゃれな独立型ファミリールーム (青い壁、無垢フローリング、標準型暖炉、木材の暖炉まわり、埋込式メディアウォール) の写真
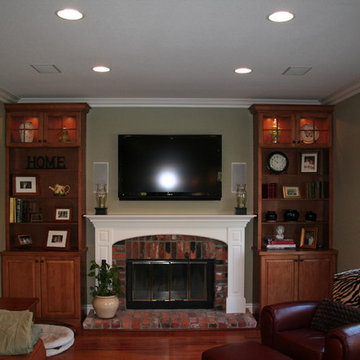
Maple Bookcases, Brick Fireplace with White Mantle, Flat Screen TV Mounted above Fireplace
サンフランシスコにある高級な中くらいなトラディショナルスタイルのおしゃれな独立型ファミリールーム (無垢フローリング、ライブラリー、緑の壁、標準型暖炉、レンガの暖炉まわり、壁掛け型テレビ) の写真
サンフランシスコにある高級な中くらいなトラディショナルスタイルのおしゃれな独立型ファミリールーム (無垢フローリング、ライブラリー、緑の壁、標準型暖炉、レンガの暖炉まわり、壁掛け型テレビ) の写真
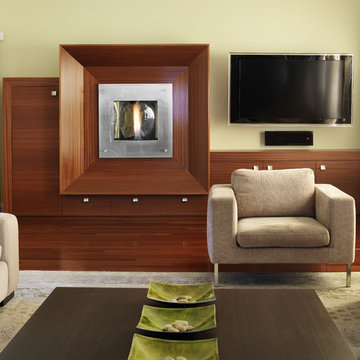
Donna Griffith Photography
トロントにあるアジアンスタイルのおしゃれなファミリールーム (緑の壁、木材の暖炉まわり、壁掛け型テレビ、無垢フローリング、横長型暖炉) の写真
トロントにあるアジアンスタイルのおしゃれなファミリールーム (緑の壁、木材の暖炉まわり、壁掛け型テレビ、無垢フローリング、横長型暖炉) の写真
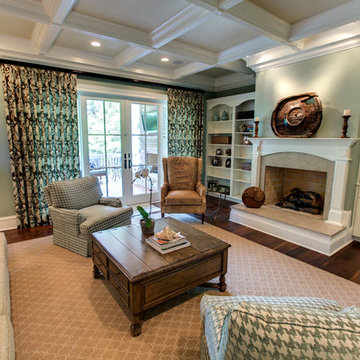
チャールストンにある高級な広いトランジショナルスタイルのおしゃれな独立型ファミリールーム (緑の壁、無垢フローリング、標準型暖炉、石材の暖炉まわり、据え置き型テレビ) の写真
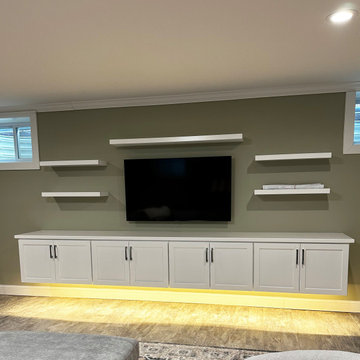
This basement TV entertainment area was set up with floating shelves and cabinets. The homeowners wanted additional storage in their basement as well as shelves to display books and photos. Undercabinet lighting was added to use while movie watching.

Photo by: Warren Lieb
チャールストンにある小さなトラディショナルスタイルのおしゃれなオープンリビング (無垢フローリング、標準型暖炉、レンガの暖炉まわり、壁掛け型テレビ、青い壁、茶色い床) の写真
チャールストンにある小さなトラディショナルスタイルのおしゃれなオープンリビング (無垢フローリング、標準型暖炉、レンガの暖炉まわり、壁掛け型テレビ、青い壁、茶色い床) の写真
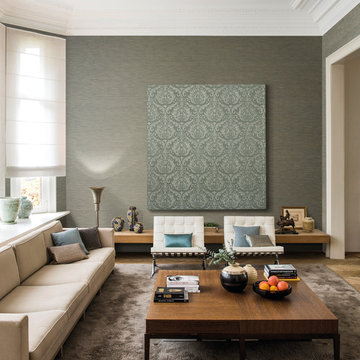
Collection Elegance ©Omexco - revêtement mural textile/textile wallcovering
他の地域にあるお手頃価格の広いミッドセンチュリースタイルのおしゃれなオープンリビング (緑の壁、無垢フローリング、暖炉なし、テレビなし) の写真
他の地域にあるお手頃価格の広いミッドセンチュリースタイルのおしゃれなオープンリビング (緑の壁、無垢フローリング、暖炉なし、テレビなし) の写真
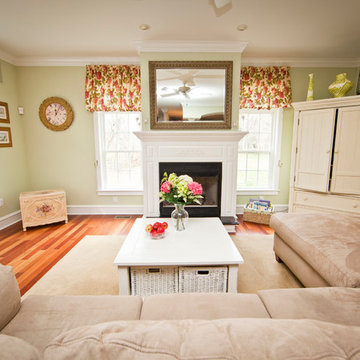
フィラデルフィアにあるお手頃価格の中くらいなヴィクトリアン調のおしゃれな独立型ファミリールーム (緑の壁、無垢フローリング、標準型暖炉、木材の暖炉まわり) の写真
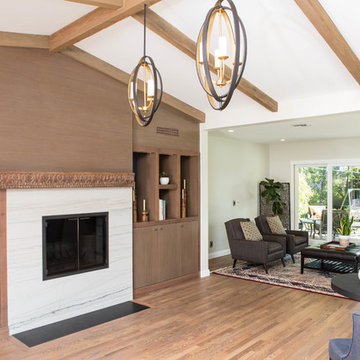
Wendy Wilson & Associates transformed this traditional Altadena home into a contemporary jewel for its new owners. The family room was completely renovated with many custom details including incorporating an antique carved wood mantel as a character piece for the new quartzite fireplace surround and beautiful walnut display cabinetry.
Erika Bierman Photography

他の地域にある高級な広いミッドセンチュリースタイルのおしゃれなオープンリビング (青い壁、セラミックタイルの床、標準型暖炉、石材の暖炉まわり、壁掛け型テレビ、オレンジの床、板張り天井、塗装板張りの壁) の写真
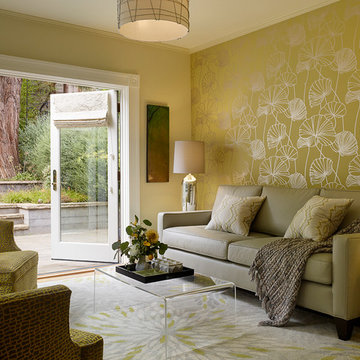
The family room features a fresh green palette inspired by the outdoors, as well as a custom designed leather sofa and comfy swivel chairs. Elements of nature are clear in the chartreuse wallpaper with silvery palm leaf detail which wraps the room, along with the chrysanthemum-motif rug.
Photo: Matthew Millman
ブラウンのファミリールーム (セラミックタイルの床、無垢フローリング、青い壁、緑の壁) の写真
1
