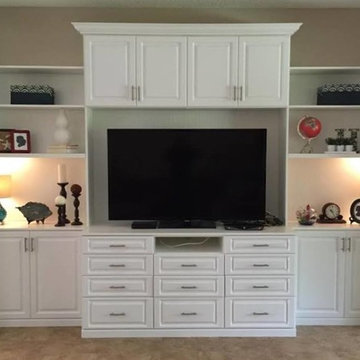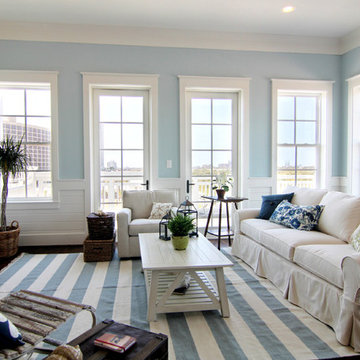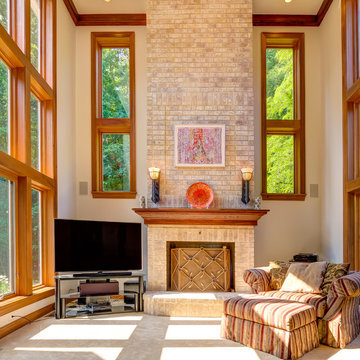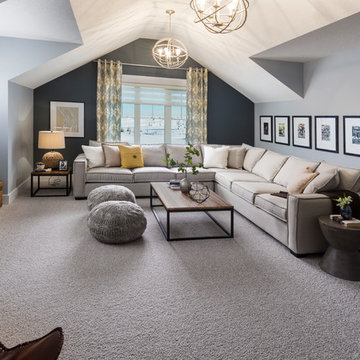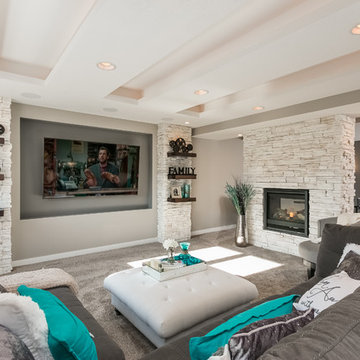ファミリールーム (カーペット敷き、据え置き型テレビ) の写真
絞り込み:
資材コスト
並び替え:今日の人気順
写真 1〜20 枚目(全 1,934 枚)
1/3

Shiplap and a center beam added to these vaulted ceilings makes the room feel airy and casual.
デンバーにある中くらいなカントリー風のおしゃれなオープンリビング (グレーの壁、カーペット敷き、標準型暖炉、レンガの暖炉まわり、据え置き型テレビ、グレーの床、塗装板張りの天井) の写真
デンバーにある中くらいなカントリー風のおしゃれなオープンリビング (グレーの壁、カーペット敷き、標準型暖炉、レンガの暖炉まわり、据え置き型テレビ、グレーの床、塗装板張りの天井) の写真

ロサンゼルスにある中くらいなコンテンポラリースタイルのおしゃれなオープンリビング (ゲームルーム、グレーの壁、カーペット敷き、据え置き型テレビ、グレーの床) の写真

Our clients house was built in 2012, so it was not that outdated, it was just dark. The clients wanted to lighten the kitchen and create something that was their own, using more unique products. The master bath needed to be updated and they wanted the upstairs game room to be more functional for their family.
The original kitchen was very dark and all brown. The cabinets were stained dark brown, the countertops were a dark brown and black granite, with a beige backsplash. We kept the dark cabinets but lightened everything else. A new translucent frosted glass pantry door was installed to soften the feel of the kitchen. The main architecture in the kitchen stayed the same but the clients wanted to change the coffee bar into a wine bar, so we removed the upper cabinet door above a small cabinet and installed two X-style wine storage shelves instead. An undermount farm sink was installed with a 23” tall main faucet for more functionality. We replaced the chandelier over the island with a beautiful Arhaus Poppy large antique brass chandelier. Two new pendants were installed over the sink from West Elm with a much more modern feel than before, not to mention much brighter. The once dark backsplash was now a bright ocean honed marble mosaic 2”x4” a top the QM Calacatta Miel quartz countertops. We installed undercabinet lighting and added over-cabinet LED tape strip lighting to add even more light into the kitchen.
We basically gutted the Master bathroom and started from scratch. We demoed the shower walls, ceiling over tub/shower, demoed the countertops, plumbing fixtures, shutters over the tub and the wall tile and flooring. We reframed the vaulted ceiling over the shower and added an access panel in the water closet for a digital shower valve. A raised platform was added under the tub/shower for a shower slope to existing drain. The shower floor was Carrara Herringbone tile, accented with Bianco Venatino Honed marble and Metro White glossy ceramic 4”x16” tile on the walls. We then added a bench and a Kohler 8” rain showerhead to finish off the shower. The walk-in shower was sectioned off with a frameless clear anti-spot treated glass. The tub was not important to the clients, although they wanted to keep one for resale value. A Japanese soaker tub was installed, which the kids love! To finish off the master bath, the walls were painted with SW Agreeable Gray and the existing cabinets were painted SW Mega Greige for an updated look. Four Pottery Barn Mercer wall sconces were added between the new beautiful Distressed Silver leaf mirrors instead of the three existing over-mirror vanity bars that were originally there. QM Calacatta Miel countertops were installed which definitely brightened up the room!
Originally, the upstairs game room had nothing but a built-in bar in one corner. The clients wanted this to be more of a media room but still wanted to have a kitchenette upstairs. We had to remove the original plumbing and electrical and move it to where the new cabinets were. We installed 16’ of cabinets between the windows on one wall. Plank and Mill reclaimed barn wood plank veneers were used on the accent wall in between the cabinets as a backing for the wall mounted TV above the QM Calacatta Miel countertops. A kitchenette was installed to one end, housing a sink and a beverage fridge, so the clients can still have the best of both worlds. LED tape lighting was added above the cabinets for additional lighting. The clients love their updated rooms and feel that house really works for their family now.
Design/Remodel by Hatfield Builders & Remodelers | Photography by Versatile Imaging
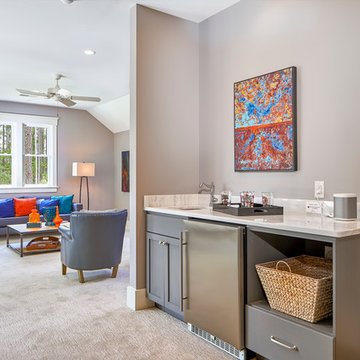
Love the kitchenette in the bonus room, perfect for overnight guests, slumber parties and just relaxing. Neat and compact, this nook has everything needed. The gray cabinets fit in with the rest of the room and the Bianco Andes marble counters are practical and beautiful. With the built in bunk bed, kitchenette and full bath this space has everything you'd need to be favorite and much-used room.
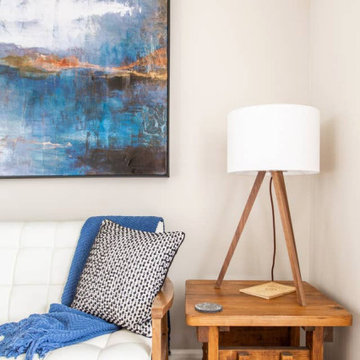
Interior Designer: MOTIV Interiors LLC
Photography: Laura Rockett Photography
Design Challenge: MOTIV Interiors created this colorful yet relaxing retreat - a space for guests to unwind and recharge after a long day of exploring Nashville! Luxury, comfort, and functionality merge in this AirBNB project we completed in just 2 short weeks. Navigating a tight budget, we supplemented the homeowner’s existing personal items and local artwork with great finds from facebook marketplace, vintage + antique shops, and the local salvage yard. The result: a collected look that’s true to Nashville and vacation ready!
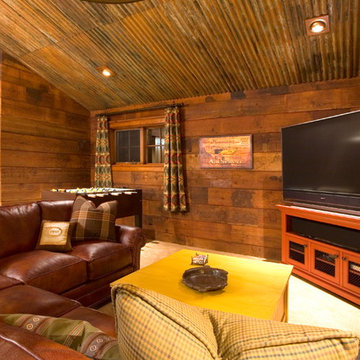
Simone Paddock Photography
ポートランドにあるラスティックスタイルのおしゃれなファミリールーム (茶色い壁、カーペット敷き、据え置き型テレビ) の写真
ポートランドにあるラスティックスタイルのおしゃれなファミリールーム (茶色い壁、カーペット敷き、据え置き型テレビ) の写真
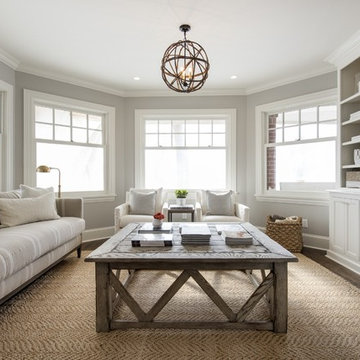
ミネアポリスにある高級な中くらいなトランジショナルスタイルのおしゃれな独立型ファミリールーム (グレーの壁、カーペット敷き、標準型暖炉、石材の暖炉まわり、据え置き型テレビ) の写真

シカゴにある高級な中くらいなコンテンポラリースタイルのおしゃれな独立型ファミリールーム (黄色い壁、カーペット敷き、暖炉なし、据え置き型テレビ、青いソファ) の写真
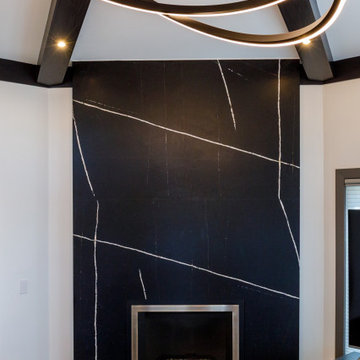
ミネアポリスにある高級な中くらいなコンテンポラリースタイルのおしゃれな独立型ファミリールーム (白い壁、カーペット敷き、コーナー設置型暖炉、タイルの暖炉まわり、据え置き型テレビ、グレーの床、表し梁) の写真
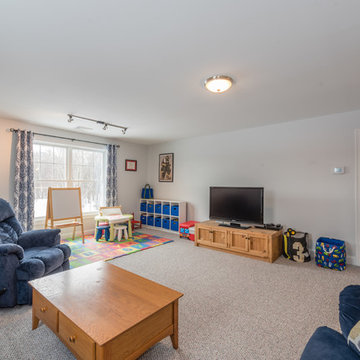
ニューヨークにある高級な中くらいなトラディショナルスタイルのおしゃれな独立型ファミリールーム (グレーの壁、カーペット敷き、暖炉なし、据え置き型テレビ、ベージュの床) の写真
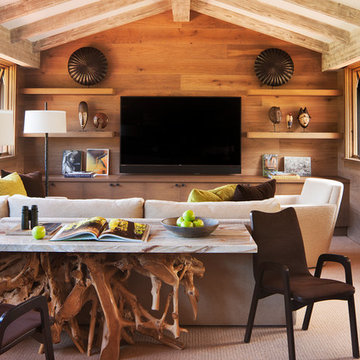
The upstairs family room provides a quiet, cozy seating area for the whole family. Furnished with rustic wood paneling and floating shelves, the family room maintains the modern rustic aesthetic of the rest of the home.
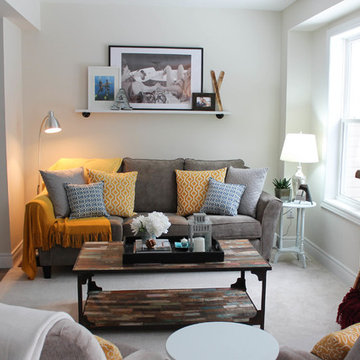
T. M Photography
他の地域にある小さなコンテンポラリースタイルのおしゃれなオープンリビング (白い壁、暖炉なし、据え置き型テレビ、カーペット敷き、グレーの床) の写真
他の地域にある小さなコンテンポラリースタイルのおしゃれなオープンリビング (白い壁、暖炉なし、据え置き型テレビ、カーペット敷き、グレーの床) の写真
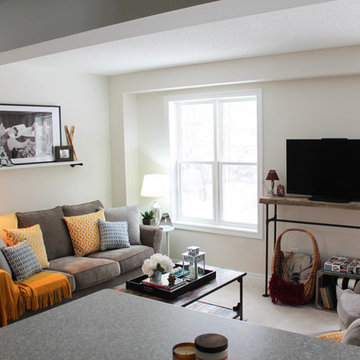
T. M Photography
他の地域にある小さなコンテンポラリースタイルのおしゃれなオープンリビング (白い壁、暖炉なし、据え置き型テレビ、カーペット敷き、グレーの床) の写真
他の地域にある小さなコンテンポラリースタイルのおしゃれなオープンリビング (白い壁、暖炉なし、据え置き型テレビ、カーペット敷き、グレーの床) の写真
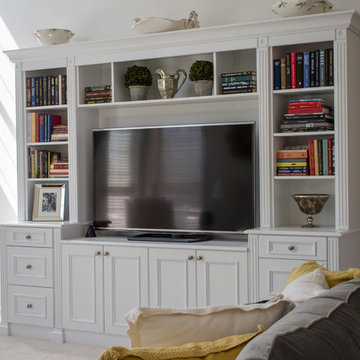
Photography courtesy of Andrea Jones
ワシントンD.C.にあるお手頃価格の広いトラディショナルスタイルのおしゃれなオープンリビング (白い壁、カーペット敷き、暖炉なし、据え置き型テレビ) の写真
ワシントンD.C.にあるお手頃価格の広いトラディショナルスタイルのおしゃれなオープンリビング (白い壁、カーペット敷き、暖炉なし、据え置き型テレビ) の写真
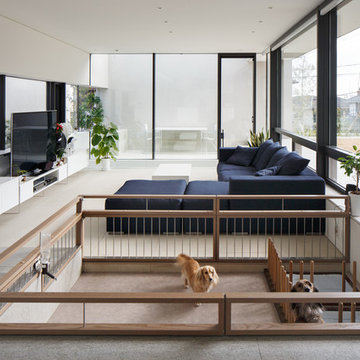
恵まれた眺望を活かす、開放的な 空間。
斜面地に計画したRC+S造の住宅。恵まれた眺望を活かすこと、庭と一体となった開放的な空間をつくることが望まれた。そこで高低差を利用して、道路から一段高い基壇を設け、その上にフラットに広がる芝庭と主要な生活空間を配置した。庭を取り囲むように2つのヴォリュームを組み合わせ、そこに生まれたL字型平面にフォーマルリビング、ダイニング、キッチン、ファミリーリビングを設けている。これらはひとつながりの空間であるが、フロアレベルに細やかな高低差を設けることで、パブリックからプライベートへ、少しずつ空間の親密さが変わるように配慮した。家族のためのプライベートルームは、2階に浮かべたヴォリュームの中におさめてあり、眼下に広がる眺望を楽しむことができる。
ファミリールーム (カーペット敷き、据え置き型テレビ) の写真
1
