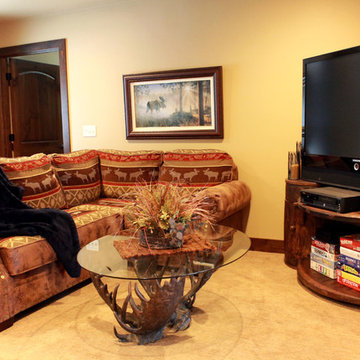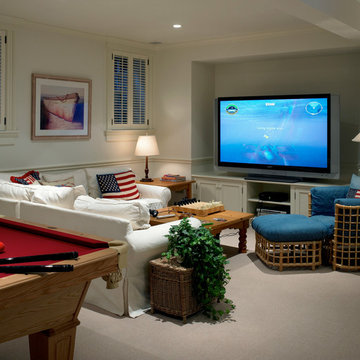ファミリールーム (カーペット敷き、ゲームルーム、据え置き型テレビ) の写真
絞り込み:
資材コスト
並び替え:今日の人気順
写真 1〜20 枚目(全 250 枚)
1/4
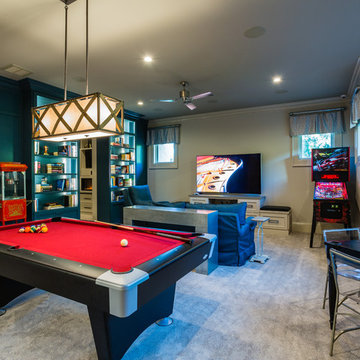
Timeless Tuscan on the Bluff
他の地域にあるコンテンポラリースタイルのおしゃれな独立型ファミリールーム (ベージュの壁、カーペット敷き、ゲームルーム、据え置き型テレビ、グレーの床、青いソファ) の写真
他の地域にあるコンテンポラリースタイルのおしゃれな独立型ファミリールーム (ベージュの壁、カーペット敷き、ゲームルーム、据え置き型テレビ、グレーの床、青いソファ) の写真

Our clients house was built in 2012, so it was not that outdated, it was just dark. The clients wanted to lighten the kitchen and create something that was their own, using more unique products. The master bath needed to be updated and they wanted the upstairs game room to be more functional for their family.
The original kitchen was very dark and all brown. The cabinets were stained dark brown, the countertops were a dark brown and black granite, with a beige backsplash. We kept the dark cabinets but lightened everything else. A new translucent frosted glass pantry door was installed to soften the feel of the kitchen. The main architecture in the kitchen stayed the same but the clients wanted to change the coffee bar into a wine bar, so we removed the upper cabinet door above a small cabinet and installed two X-style wine storage shelves instead. An undermount farm sink was installed with a 23” tall main faucet for more functionality. We replaced the chandelier over the island with a beautiful Arhaus Poppy large antique brass chandelier. Two new pendants were installed over the sink from West Elm with a much more modern feel than before, not to mention much brighter. The once dark backsplash was now a bright ocean honed marble mosaic 2”x4” a top the QM Calacatta Miel quartz countertops. We installed undercabinet lighting and added over-cabinet LED tape strip lighting to add even more light into the kitchen.
We basically gutted the Master bathroom and started from scratch. We demoed the shower walls, ceiling over tub/shower, demoed the countertops, plumbing fixtures, shutters over the tub and the wall tile and flooring. We reframed the vaulted ceiling over the shower and added an access panel in the water closet for a digital shower valve. A raised platform was added under the tub/shower for a shower slope to existing drain. The shower floor was Carrara Herringbone tile, accented with Bianco Venatino Honed marble and Metro White glossy ceramic 4”x16” tile on the walls. We then added a bench and a Kohler 8” rain showerhead to finish off the shower. The walk-in shower was sectioned off with a frameless clear anti-spot treated glass. The tub was not important to the clients, although they wanted to keep one for resale value. A Japanese soaker tub was installed, which the kids love! To finish off the master bath, the walls were painted with SW Agreeable Gray and the existing cabinets were painted SW Mega Greige for an updated look. Four Pottery Barn Mercer wall sconces were added between the new beautiful Distressed Silver leaf mirrors instead of the three existing over-mirror vanity bars that were originally there. QM Calacatta Miel countertops were installed which definitely brightened up the room!
Originally, the upstairs game room had nothing but a built-in bar in one corner. The clients wanted this to be more of a media room but still wanted to have a kitchenette upstairs. We had to remove the original plumbing and electrical and move it to where the new cabinets were. We installed 16’ of cabinets between the windows on one wall. Plank and Mill reclaimed barn wood plank veneers were used on the accent wall in between the cabinets as a backing for the wall mounted TV above the QM Calacatta Miel countertops. A kitchenette was installed to one end, housing a sink and a beverage fridge, so the clients can still have the best of both worlds. LED tape lighting was added above the cabinets for additional lighting. The clients love their updated rooms and feel that house really works for their family now.
Design/Remodel by Hatfield Builders & Remodelers | Photography by Versatile Imaging
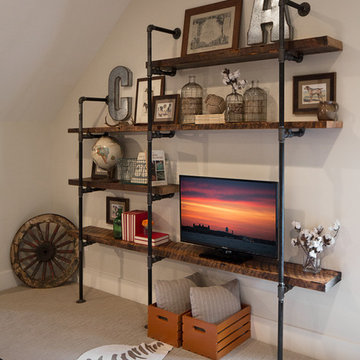
Photos by Scott Richard
ニューオリンズにある高級な広いラスティックスタイルのおしゃれな独立型ファミリールーム (ゲームルーム、カーペット敷き、暖炉なし、据え置き型テレビ) の写真
ニューオリンズにある高級な広いラスティックスタイルのおしゃれな独立型ファミリールーム (ゲームルーム、カーペット敷き、暖炉なし、据え置き型テレビ) の写真
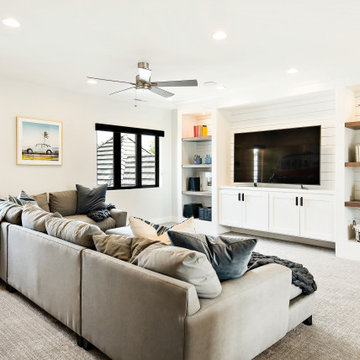
ソルトレイクシティにあるカントリー風のおしゃれなオープンリビング (ゲームルーム、白い壁、カーペット敷き、暖炉なし、据え置き型テレビ、グレーの床) の写真
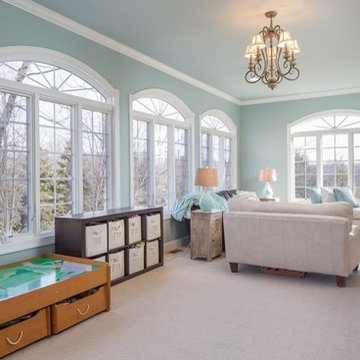
Painting this room blue and getting rid of the metal blinds brought this space to life. it was the perfect kids hangout, with a place for the little ones to play and the older son to watch TV. Photo Credit: Debi Pinelli

ロサンゼルスにある中くらいなコンテンポラリースタイルのおしゃれなオープンリビング (ゲームルーム、グレーの壁、カーペット敷き、据え置き型テレビ、グレーの床) の写真
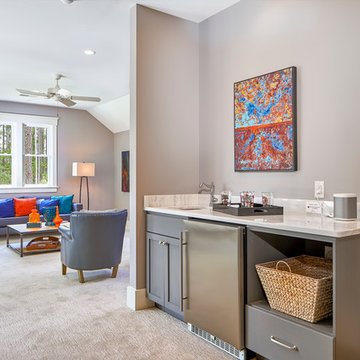
Love the kitchenette in the bonus room, perfect for overnight guests, slumber parties and just relaxing. Neat and compact, this nook has everything needed. The gray cabinets fit in with the rest of the room and the Bianco Andes marble counters are practical and beautiful. With the built in bunk bed, kitchenette and full bath this space has everything you'd need to be favorite and much-used room.
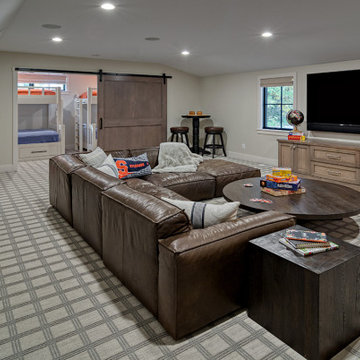
Above the four-car garage we built out for this Homeowner's request - a "Bonus Room"....a large family room space equipped with tv, wet bar and storage for games. South side of space has a bunk room. Perfect for sleepovers and extended family visits.
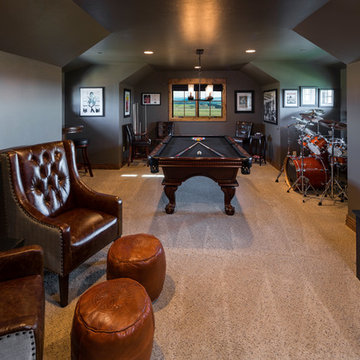
Rustic elements meet sophisticated arrangement to create a warm yet elegant setting.
他の地域にあるトラディショナルスタイルのおしゃれなファミリールーム (ゲームルーム、グレーの壁、カーペット敷き、暖炉なし、据え置き型テレビ) の写真
他の地域にあるトラディショナルスタイルのおしゃれなファミリールーム (ゲームルーム、グレーの壁、カーペット敷き、暖炉なし、据え置き型テレビ) の写真
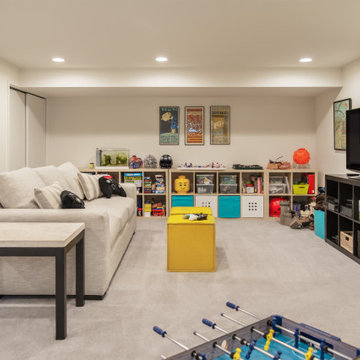
Photo by Tina Witherspoon.
シアトルにある低価格の中くらいなコンテンポラリースタイルのおしゃれな独立型ファミリールーム (ゲームルーム、白い壁、カーペット敷き、据え置き型テレビ、ベージュの床) の写真
シアトルにある低価格の中くらいなコンテンポラリースタイルのおしゃれな独立型ファミリールーム (ゲームルーム、白い壁、カーペット敷き、据え置き型テレビ、ベージュの床) の写真
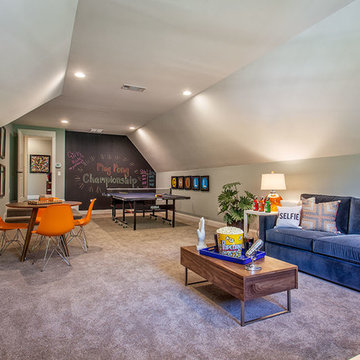
Finished attic space of the Arthur Rutenberg Homes' Asheville 1267 model home built by Greenville, SC home builders, American Eagle Builders.
他の地域にあるお手頃価格の広いトラディショナルスタイルのおしゃれな独立型ファミリールーム (ゲームルーム、青い壁、カーペット敷き、据え置き型テレビ、暖炉なし、茶色い床) の写真
他の地域にあるお手頃価格の広いトラディショナルスタイルのおしゃれな独立型ファミリールーム (ゲームルーム、青い壁、カーペット敷き、据え置き型テレビ、暖炉なし、茶色い床) の写真
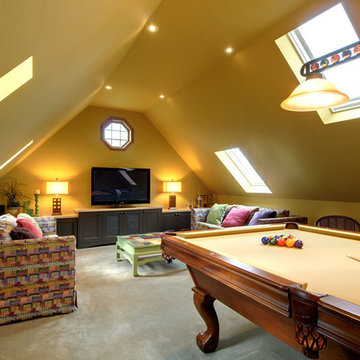
This home was in need of a makeover from top to bottom; it was tired and outdated. The goal was to incorporate a little bit of Cape Cod with some contemporary inspiration to keep things from getting a little boring. The result is warm and inviting. We are currently adding a few new changes to the content of this home and will feature them when they are completed. Very exciting!
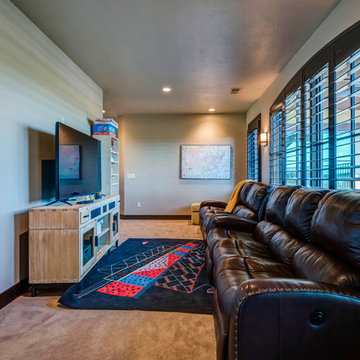
デンバーにある中くらいなトラディショナルスタイルのおしゃれなオープンリビング (ゲームルーム、グレーの壁、カーペット敷き、暖炉なし、据え置き型テレビ、茶色い床) の写真
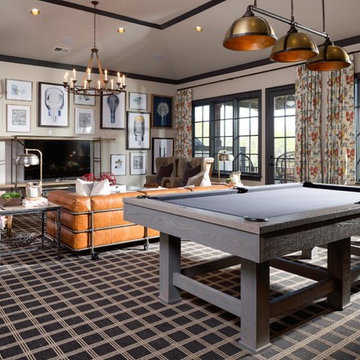
Photographer - Marty Paoletta
ナッシュビルにあるラグジュアリーな広い地中海スタイルのおしゃれな独立型ファミリールーム (ゲームルーム、ベージュの壁、カーペット敷き、据え置き型テレビ、茶色い床) の写真
ナッシュビルにあるラグジュアリーな広い地中海スタイルのおしゃれな独立型ファミリールーム (ゲームルーム、ベージュの壁、カーペット敷き、据え置き型テレビ、茶色い床) の写真
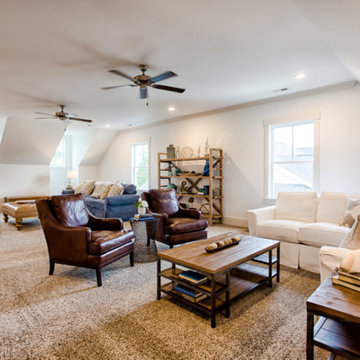
他の地域にある高級な巨大なトランジショナルスタイルのおしゃれなオープンリビング (ゲームルーム、白い壁、カーペット敷き、暖炉なし、据え置き型テレビ、ベージュの床) の写真
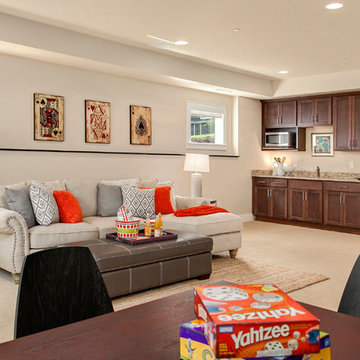
MVB
シアトルにあるお手頃価格の広いトランジショナルスタイルのおしゃれなオープンリビング (ゲームルーム、ベージュの壁、カーペット敷き、据え置き型テレビ) の写真
シアトルにあるお手頃価格の広いトランジショナルスタイルのおしゃれなオープンリビング (ゲームルーム、ベージュの壁、カーペット敷き、据え置き型テレビ) の写真
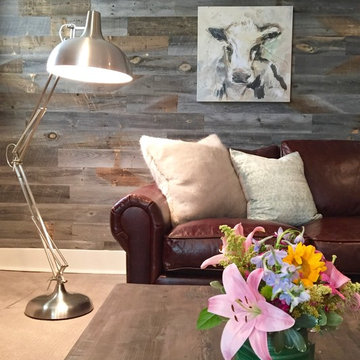
wood wall
デンバーにあるお手頃価格の中くらいなトランジショナルスタイルのおしゃれなオープンリビング (ゲームルーム、マルチカラーの壁、カーペット敷き、暖炉なし、据え置き型テレビ) の写真
デンバーにあるお手頃価格の中くらいなトランジショナルスタイルのおしゃれなオープンリビング (ゲームルーム、マルチカラーの壁、カーペット敷き、暖炉なし、据え置き型テレビ) の写真
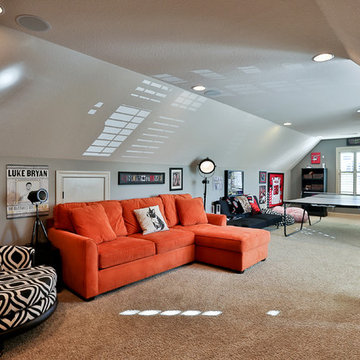
アトランタにある巨大なコンテンポラリースタイルのおしゃれなロフトリビング (ゲームルーム、グレーの壁、カーペット敷き、据え置き型テレビ) の写真
ファミリールーム (カーペット敷き、ゲームルーム、据え置き型テレビ) の写真
1
