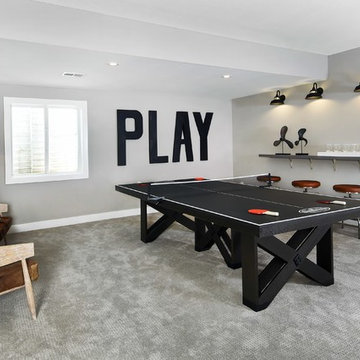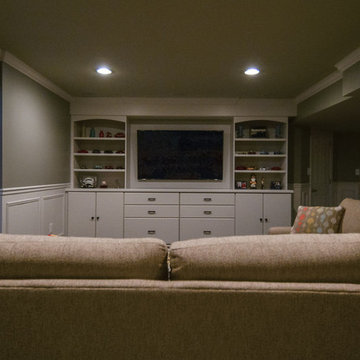巨大なファミリールーム (カーペット敷き) の写真
絞り込み:
資材コスト
並び替え:今日の人気順
写真 1〜20 枚目(全 686 枚)
1/3

The Grand Family Room furniture selection includes a stunning beaded chandelier that is sure to catch anyone’s eye along with bright, metallic chairs that add unique texture to the space. The cocktail table is ideal as the pivoting feature allows for maximum space when lounging or entertaining in the family room. The cabinets will be designed in a versatile grey oak wood with a new slab selected for behind the TV & countertops. The neutral colors and natural black walnut columns allow for the accent teal coffered ceilings to pop.

オレンジカウンティにある巨大なコンテンポラリースタイルのおしゃれなオープンリビング (ゲームルーム、白い壁、カーペット敷き、暖炉なし、壁掛け型テレビ、ベージュの床) の写真

Lake Front Country Estate Family Room, design by Tom Markalunas, built by Resort Custom Homes. Photography by Rachael Boling.
他の地域にあるラグジュアリーな巨大なトラディショナルスタイルのおしゃれなオープンリビング (白い壁、カーペット敷き、壁掛け型テレビ) の写真
他の地域にあるラグジュアリーな巨大なトラディショナルスタイルのおしゃれなオープンリビング (白い壁、カーペット敷き、壁掛け型テレビ) の写真

World Renowned Architecture Firm Fratantoni Design created this beautiful home! They design home plans for families all over the world in any size and style. They also have in-house Interior Designer Firm Fratantoni Interior Designers and world class Luxury Home Building Firm Fratantoni Luxury Estates! Hire one or all three companies to design and build and or remodel your home!
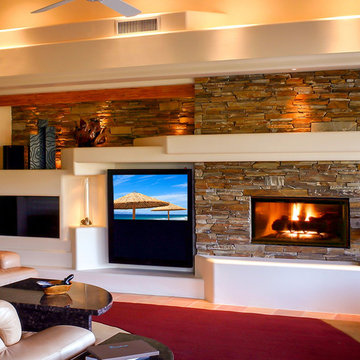
So you bought a TV and the question is "how to display it?" The typical solution, hang it on the wall. DAGR Design Custom Home Theater thinks outside the box creating an entire area focal point. A "one size fits all" concept is NOT what DAGR is about. Our clients look to us for artistic, creative solutions.
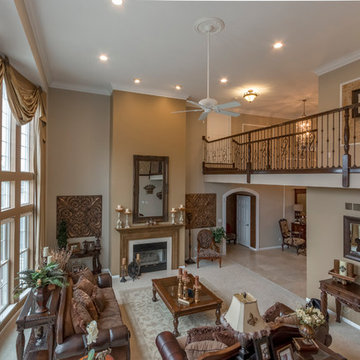
wideiphoto - Mark Schmitz
セントルイスにあるラグジュアリーな巨大なコンテンポラリースタイルのおしゃれなオープンリビング (ベージュの壁、カーペット敷き、標準型暖炉、木材の暖炉まわり、テレビなし) の写真
セントルイスにあるラグジュアリーな巨大なコンテンポラリースタイルのおしゃれなオープンリビング (ベージュの壁、カーペット敷き、標準型暖炉、木材の暖炉まわり、テレビなし) の写真

オマハにあるラグジュアリーな巨大なトランジショナルスタイルのおしゃれなオープンリビング (黒い壁、カーペット敷き、横長型暖炉、塗装板張りの暖炉まわり、壁掛け型テレビ、グレーの床、塗装板張りの壁) の写真
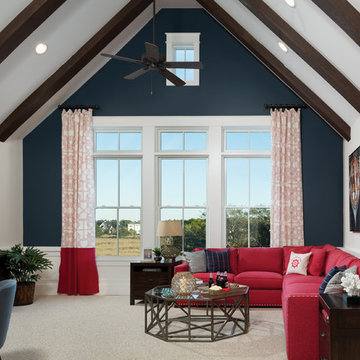
This bonus/media room allows guests or kids to have their own space. http://arhomes.us/PortRoyale1277

Architectural and Inerior Design: Highmark Builders, Inc. - Photo: Spacecrafting Photography
ミネアポリスにあるラグジュアリーな巨大なトラディショナルスタイルのおしゃれなオープンリビング (ホームバー、マルチカラーの壁、壁掛け型テレビ、カーペット敷き、横長型暖炉、石材の暖炉まわり) の写真
ミネアポリスにあるラグジュアリーな巨大なトラディショナルスタイルのおしゃれなオープンリビング (ホームバー、マルチカラーの壁、壁掛け型テレビ、カーペット敷き、横長型暖炉、石材の暖炉まわり) の写真
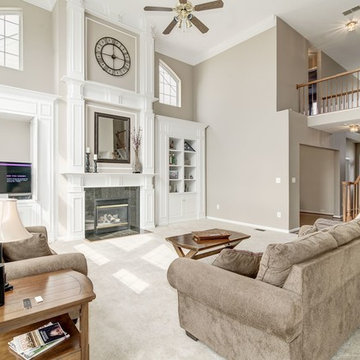
The gray-taupe paint color perfectly compliments the fabric of the seating and shows off the architectural details of the stunning built in cabinets. By painting the back wall of the open bookshelves, these are given depth and interest. The granite fireplace surround is a stunning addition to the built in mantel.
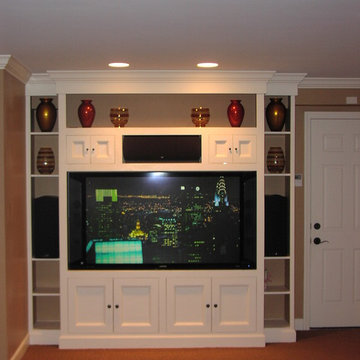
Renovation of the entire space. Family room including upgrading wall insulation and new wall board and paint. Built-in ent. center, bathroom and closet cubby built-in. In the upstairs living spaces custom carpentry and moulding work.
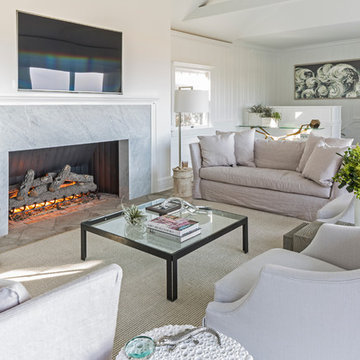
Cozy up by the fireplace or shift your focus to outside by a simple swivel of the chair. Large glass doors open to an ocean front patio. this is Hampton's living at it's best.
Photo by Marco Ricca

シカゴにある高級な巨大なカントリー風のおしゃれなオープンリビング (ホームバー、白い壁、カーペット敷き、標準型暖炉、木材の暖炉まわり、壁掛け型テレビ、白い床、表し梁、塗装板張りの壁、アクセントウォール、白い天井) の写真
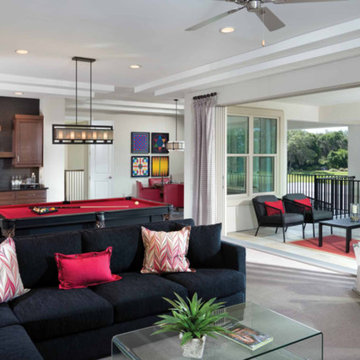
サンディエゴにあるラグジュアリーな巨大なコンテンポラリースタイルのおしゃれなファミリールーム (カーペット敷き、ベージュの床) の写真
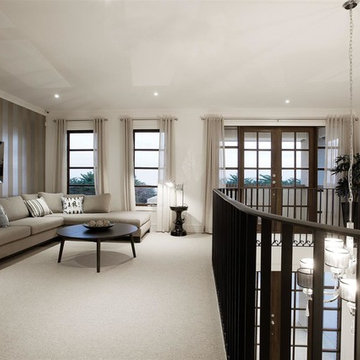
メルボルンにある高級な巨大なトラディショナルスタイルのおしゃれなオープンリビング (ゲームルーム、白い壁、カーペット敷き、暖炉なし、内蔵型テレビ) の写真
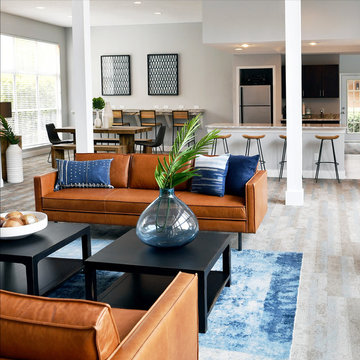
PHOTOGRAPHY:
Gaby Mendivil
West Elm Designers:
@walker.harmony , @maria214
シャーロットにある巨大なエクレクティックスタイルのおしゃれなオープンリビング (グレーの壁、カーペット敷き、暖炉なし、青い床) の写真
シャーロットにある巨大なエクレクティックスタイルのおしゃれなオープンリビング (グレーの壁、カーペット敷き、暖炉なし、青い床) の写真

This club room has plenty of space for entertaining. It boasts a vaulted ceiling with bold decorative beams. Not pictured: a full wet bar.
ナッシュビルにあるラグジュアリーな巨大なコンテンポラリースタイルのおしゃれな独立型ファミリールーム (ゲームルーム、グレーの壁、カーペット敷き、暖炉なし、壁掛け型テレビ、グレーの床、三角天井) の写真
ナッシュビルにあるラグジュアリーな巨大なコンテンポラリースタイルのおしゃれな独立型ファミリールーム (ゲームルーム、グレーの壁、カーペット敷き、暖炉なし、壁掛け型テレビ、グレーの床、三角天井) の写真
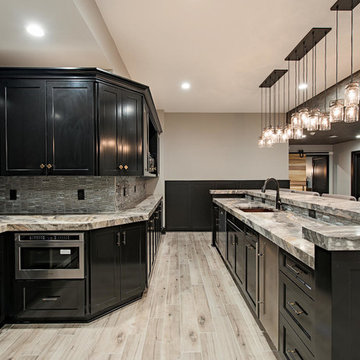
クリーブランドにあるラグジュアリーな巨大なトランジショナルスタイルのおしゃれな独立型ファミリールーム (ゲームルーム、ベージュの壁、カーペット敷き、横長型暖炉、レンガの暖炉まわり、壁掛け型テレビ、ベージュの床) の写真
巨大なファミリールーム (カーペット敷き) の写真
1
