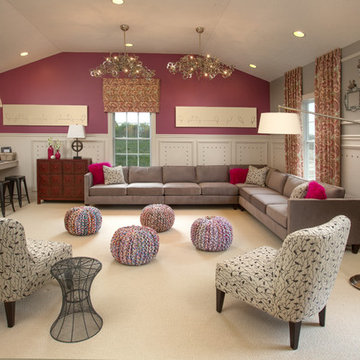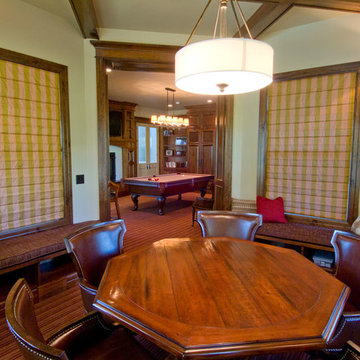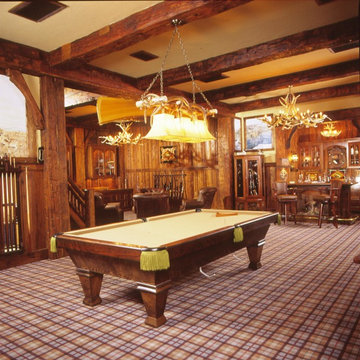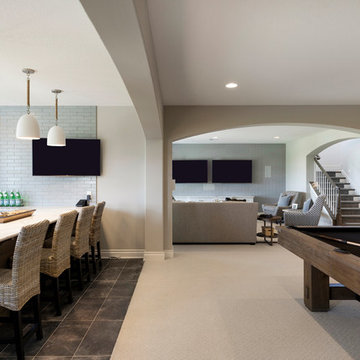巨大なファミリールーム (カーペット敷き) の写真
並び替え:今日の人気順
写真 81〜100 枚目(全 686 枚)
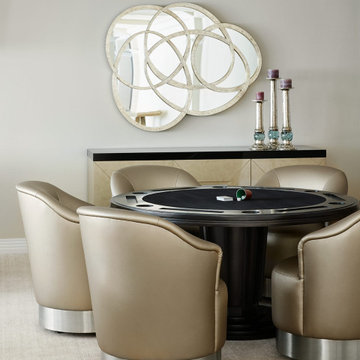
We divided the lower level into a number of areas geared to specific purposes. Here we placed a game table with cup holders and handy indents for poker chips. The richly upholstered swivel chairs that are conducive to lingering. The statement underscores the luxurious, contemporary vibe.
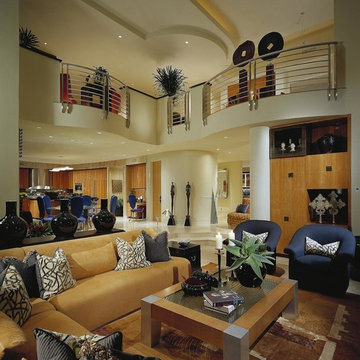
This Paradise Valley modern estate was selected Arizona Foothills Magazine's Showcase Home in 2004. The home backs to a preserve and fronts to a majestic Paradise Valley skyline. Architect CP Drewett designed all interior millwork, specifying exotic veneers to counter the other interior finishes making this a sumptuous feast of pattern and texture. The home is organized along a sweeping interior curve and concludes in a collection of destination type spaces that are each meticulously crafted. The warmth of materials and attention to detail made this showcase home a success to those with traditional tastes as well as a favorite for those favoring a more contemporary aesthetic. Architect: C.P. Drewett, Drewett Works, Scottsdale, AZ. Photography by Dino Tonn.
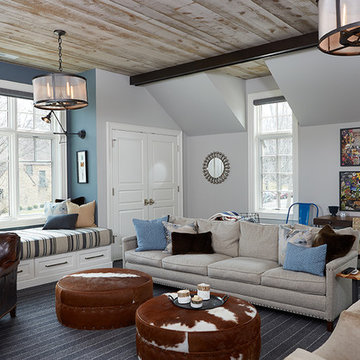
Builder: J. Peterson Homes
Interior Designer: Francesca Owens
Photographers: Ashley Avila Photography, Bill Hebert, & FulView
Capped by a picturesque double chimney and distinguished by its distinctive roof lines and patterned brick, stone and siding, Rookwood draws inspiration from Tudor and Shingle styles, two of the world’s most enduring architectural forms. Popular from about 1890 through 1940, Tudor is characterized by steeply pitched roofs, massive chimneys, tall narrow casement windows and decorative half-timbering. Shingle’s hallmarks include shingled walls, an asymmetrical façade, intersecting cross gables and extensive porches. A masterpiece of wood and stone, there is nothing ordinary about Rookwood, which combines the best of both worlds.
Once inside the foyer, the 3,500-square foot main level opens with a 27-foot central living room with natural fireplace. Nearby is a large kitchen featuring an extended island, hearth room and butler’s pantry with an adjacent formal dining space near the front of the house. Also featured is a sun room and spacious study, both perfect for relaxing, as well as two nearby garages that add up to almost 1,500 square foot of space. A large master suite with bath and walk-in closet which dominates the 2,700-square foot second level which also includes three additional family bedrooms, a convenient laundry and a flexible 580-square-foot bonus space. Downstairs, the lower level boasts approximately 1,000 more square feet of finished space, including a recreation room, guest suite and additional storage.
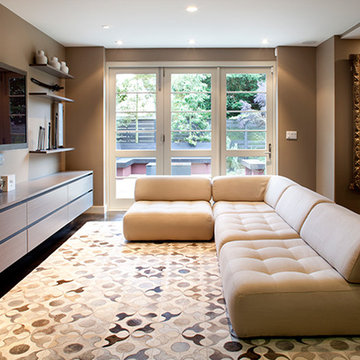
Contemporary Media Room that opens to outdoor entertainment area.
Paul Dyer Photography
サンフランシスコにある巨大なコンテンポラリースタイルのおしゃれな独立型ファミリールーム (茶色い壁、暖炉なし、壁掛け型テレビ、カーペット敷き) の写真
サンフランシスコにある巨大なコンテンポラリースタイルのおしゃれな独立型ファミリールーム (茶色い壁、暖炉なし、壁掛け型テレビ、カーペット敷き) の写真
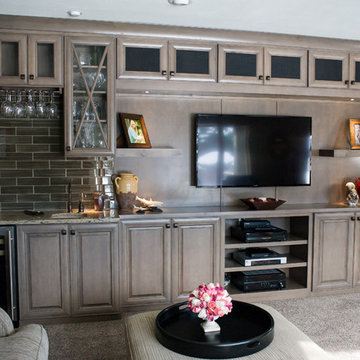
Brenda Eckhardt Photography
他の地域にあるお手頃価格の巨大なトラディショナルスタイルのおしゃれな独立型ファミリールーム (ベージュの壁、カーペット敷き、両方向型暖炉、レンガの暖炉まわり、壁掛け型テレビ) の写真
他の地域にあるお手頃価格の巨大なトラディショナルスタイルのおしゃれな独立型ファミリールーム (ベージュの壁、カーペット敷き、両方向型暖炉、レンガの暖炉まわり、壁掛け型テレビ) の写真

Paint by Sherwin Williams
Body Color - Wool Skein - SW 6148
Flex Suite Color - Universal Khaki - SW 6150
Downstairs Guest Suite Color - Silvermist - SW 7621
Downstairs Media Room Color - Quiver Tan - SW 6151
Exposed Beams & Banister Stain - Northwood Cabinets - Custom Truffle Stain
Gas Fireplace by Heat & Glo
Flooring & Tile by Macadam Floor & Design
Hardwood by Shaw Floors
Hardwood Product Kingston Oak in Tapestry
Carpet Products by Dream Weaver Carpet
Main Level Carpet Cosmopolitan in Iron Frost
Downstairs Carpet Santa Monica in White Orchid
Kitchen Backsplash by Z Tile & Stone
Tile Product - Textile in Ivory
Kitchen Backsplash Mosaic Accent by Glazzio Tiles
Tile Product - Versailles Series in Dusty Trail Arabesque Mosaic
Sinks by Decolav
Slab Countertops by Wall to Wall Stone Corp
Main Level Granite Product Colonial Cream
Downstairs Quartz Product True North Silver Shimmer
Windows by Milgard Windows & Doors
Window Product Style Line® Series
Window Supplier Troyco - Window & Door
Window Treatments by Budget Blinds
Lighting by Destination Lighting
Interior Design by Creative Interiors & Design
Custom Cabinetry & Storage by Northwood Cabinets
Customized & Built by Cascade West Development
Photography by ExposioHDR Portland
Original Plans by Alan Mascord Design Associates
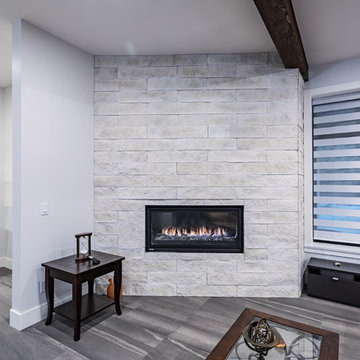
Photos by Brice Ferre
バンクーバーにあるラグジュアリーな巨大なモダンスタイルのおしゃれな独立型ファミリールーム (カーペット敷き、標準型暖炉、積石の暖炉まわり、据え置き型テレビ、グレーの床) の写真
バンクーバーにあるラグジュアリーな巨大なモダンスタイルのおしゃれな独立型ファミリールーム (カーペット敷き、標準型暖炉、積石の暖炉まわり、据え置き型テレビ、グレーの床) の写真
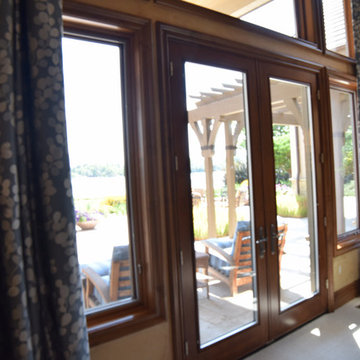
Family Room after window drapery panels installed on arched window.
デンバーにある高級な巨大なカントリー風のおしゃれなオープンリビング (ベージュの壁、カーペット敷き、標準型暖炉、石材の暖炉まわり、ベージュの床) の写真
デンバーにある高級な巨大なカントリー風のおしゃれなオープンリビング (ベージュの壁、カーペット敷き、標準型暖炉、石材の暖炉まわり、ベージュの床) の写真
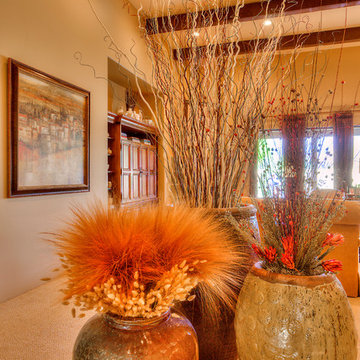
Desert colors are vividly recalled in these glazed pots, filled with dried Protea, Ashland willow, Centaure pods, and wheat.
フェニックスにある巨大なトラディショナルスタイルのおしゃれなオープンリビング (カーペット敷き、コーナー設置型暖炉、石材の暖炉まわり、埋込式メディアウォール) の写真
フェニックスにある巨大なトラディショナルスタイルのおしゃれなオープンリビング (カーペット敷き、コーナー設置型暖炉、石材の暖炉まわり、埋込式メディアウォール) の写真
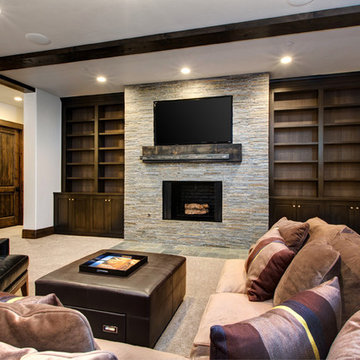
ソルトレイクシティにある高級な巨大なラスティックスタイルのおしゃれな独立型ファミリールーム (ゲームルーム、白い壁、カーペット敷き、標準型暖炉、タイルの暖炉まわり、壁掛け型テレビ) の写真
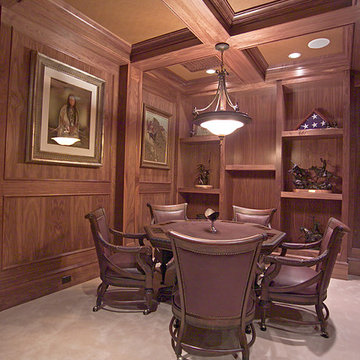
Home built by Arjay Builders Inc.
オマハにあるラグジュアリーな巨大な地中海スタイルのおしゃれな独立型ファミリールーム (ゲームルーム、茶色い壁、カーペット敷き、コーナー設置型暖炉、木材の暖炉まわり、埋込式メディアウォール) の写真
オマハにあるラグジュアリーな巨大な地中海スタイルのおしゃれな独立型ファミリールーム (ゲームルーム、茶色い壁、カーペット敷き、コーナー設置型暖炉、木材の暖炉まわり、埋込式メディアウォール) の写真
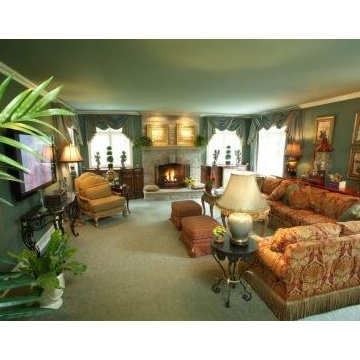
This Great room, featured in Best of Design Today by Shiffer Publishing, showcases our clients taste. We covered the sectional in a soft damask pattern. To keep it formal, we place a bullion fringe at the base of the skirt. In lieu of a coffee table, a pair of painted tea tables with a claw foot base. Opposite them are a pair of skirted ottomans with tassels on the corners. Our color pallette was dicated by the use of the green celedaon, which our client loves.
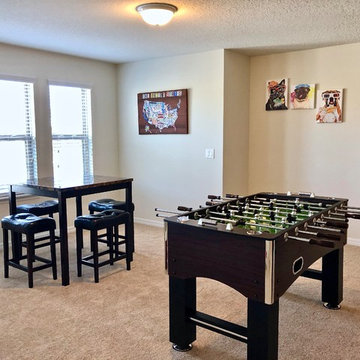
オーランドにあるお手頃価格の巨大なコンテンポラリースタイルのおしゃれなロフトリビング (ゲームルーム、白い壁、カーペット敷き、暖炉なし、壁掛け型テレビ、ベージュの床) の写真
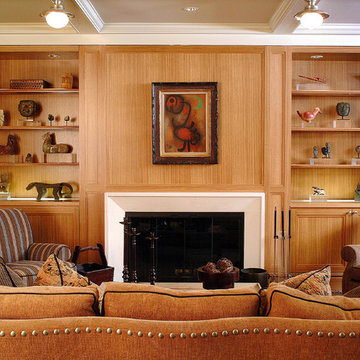
Pat Miller
ニューヨークにあるラグジュアリーな巨大なトラディショナルスタイルのおしゃれな独立型ファミリールーム (ライブラリー、ベージュの壁、カーペット敷き、標準型暖炉、石材の暖炉まわり、埋込式メディアウォール) の写真
ニューヨークにあるラグジュアリーな巨大なトラディショナルスタイルのおしゃれな独立型ファミリールーム (ライブラリー、ベージュの壁、カーペット敷き、標準型暖炉、石材の暖炉まわり、埋込式メディアウォール) の写真
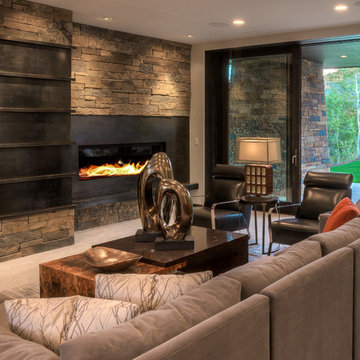
Springgate Architectural Photography
ソルトレイクシティにある巨大なコンテンポラリースタイルのおしゃれなオープンリビング (白い壁、カーペット敷き、標準型暖炉、石材の暖炉まわり、壁掛け型テレビ) の写真
ソルトレイクシティにある巨大なコンテンポラリースタイルのおしゃれなオープンリビング (白い壁、カーペット敷き、標準型暖炉、石材の暖炉まわり、壁掛け型テレビ) の写真
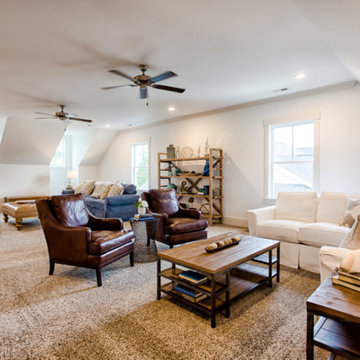
他の地域にある高級な巨大なトランジショナルスタイルのおしゃれなオープンリビング (ゲームルーム、白い壁、カーペット敷き、暖炉なし、据え置き型テレビ、ベージュの床) の写真
巨大なファミリールーム (カーペット敷き) の写真
5
