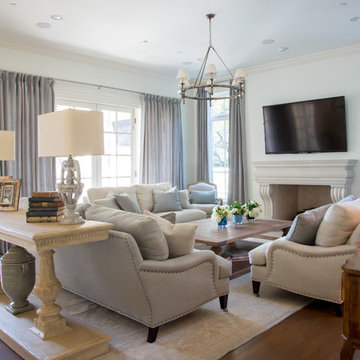ファミリールーム (タイルの暖炉まわり、白い壁) の写真
絞り込み:
資材コスト
並び替え:今日の人気順
写真 1〜20 枚目(全 2,819 枚)
1/3

デンバーにある中くらいなラスティックスタイルのおしゃれなオープンリビング (白い壁、無垢フローリング、横長型暖炉、タイルの暖炉まわり、壁掛け型テレビ、グレーの床、ホームバー) の写真

ジャクソンビルにある高級な中くらいなビーチスタイルのおしゃれな独立型ファミリールーム (白い壁、標準型暖炉、タイルの暖炉まわり、淡色無垢フローリング、壁掛け型テレビ) の写真

This contemporary beauty features a 3D porcelain tile wall with the TV and propane fireplace built in. The glass shelves are clear, starfire glass so they appear blue instead of green.

A modern farmhouse living room designed for a new construction home in Vienna, VA.
ワシントンD.C.にある高級な広いカントリー風のおしゃれなオープンリビング (白い壁、淡色無垢フローリング、横長型暖炉、タイルの暖炉まわり、壁掛け型テレビ、ベージュの床、表し梁、塗装板張りの壁) の写真
ワシントンD.C.にある高級な広いカントリー風のおしゃれなオープンリビング (白い壁、淡色無垢フローリング、横長型暖炉、タイルの暖炉まわり、壁掛け型テレビ、ベージュの床、表し梁、塗装板張りの壁) の写真

A stair tower provides a focus form the main floor hallway. 22 foot high glass walls wrap the stairs which also open to a two story family room. A wide fireplace wall is flanked by recessed art niches.
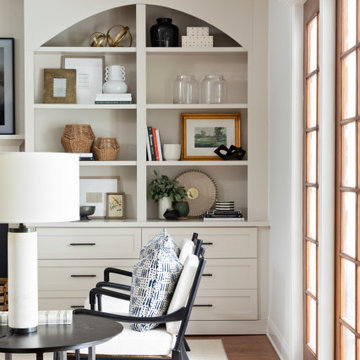
オーランドにある高級な広いトランジショナルスタイルのおしゃれなオープンリビング (白い壁、無垢フローリング、標準型暖炉、タイルの暖炉まわり、壁掛け型テレビ、茶色い床) の写真
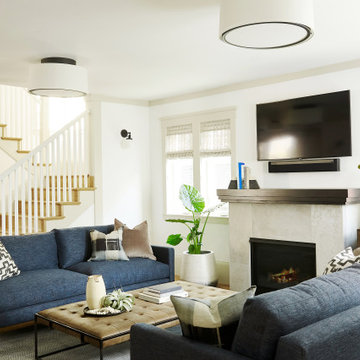
ボストンにある中くらいなトランジショナルスタイルのおしゃれなオープンリビング (白い壁、標準型暖炉、壁掛け型テレビ、淡色無垢フローリング、タイルの暖炉まわり、ベージュの床) の写真

Photo Credit: Stephen Karlisch
他の地域にあるラグジュアリーな広いビーチスタイルのおしゃれなオープンリビング (白い壁、淡色無垢フローリング、標準型暖炉、タイルの暖炉まわり、壁掛け型テレビ、ベージュの床) の写真
他の地域にあるラグジュアリーな広いビーチスタイルのおしゃれなオープンリビング (白い壁、淡色無垢フローリング、標準型暖炉、タイルの暖炉まわり、壁掛け型テレビ、ベージュの床) の写真
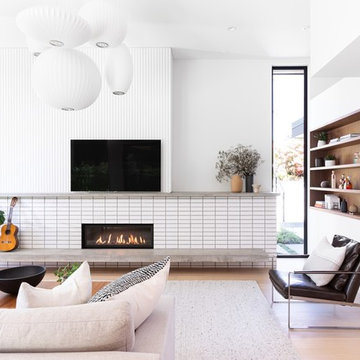
バンクーバーにある北欧スタイルのおしゃれなオープンリビング (ミュージックルーム、白い壁、淡色無垢フローリング、横長型暖炉、タイルの暖炉まわり、壁掛け型テレビ) の写真

Winner of the 2018 Tour of Homes Best Remodel, this whole house re-design of a 1963 Bennet & Johnson mid-century raised ranch home is a beautiful example of the magic we can weave through the application of more sustainable modern design principles to existing spaces.
We worked closely with our client on extensive updates to create a modernized MCM gem.
Extensive alterations include:
- a completely redesigned floor plan to promote a more intuitive flow throughout
- vaulted the ceilings over the great room to create an amazing entrance and feeling of inspired openness
- redesigned entry and driveway to be more inviting and welcoming as well as to experientially set the mid-century modern stage
- the removal of a visually disruptive load bearing central wall and chimney system that formerly partitioned the homes’ entry, dining, kitchen and living rooms from each other
- added clerestory windows above the new kitchen to accentuate the new vaulted ceiling line and create a greater visual continuation of indoor to outdoor space
- drastically increased the access to natural light by increasing window sizes and opening up the floor plan
- placed natural wood elements throughout to provide a calming palette and cohesive Pacific Northwest feel
- incorporated Universal Design principles to make the home Aging In Place ready with wide hallways and accessible spaces, including single-floor living if needed
- moved and completely redesigned the stairway to work for the home’s occupants and be a part of the cohesive design aesthetic
- mixed custom tile layouts with more traditional tiling to create fun and playful visual experiences
- custom designed and sourced MCM specific elements such as the entry screen, cabinetry and lighting
- development of the downstairs for potential future use by an assisted living caretaker
- energy efficiency upgrades seamlessly woven in with much improved insulation, ductless mini splits and solar gain
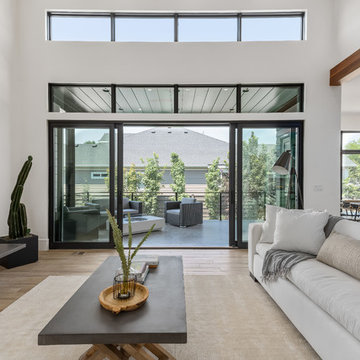
ソルトレイクシティにある高級な広いコンテンポラリースタイルのおしゃれなオープンリビング (白い壁、磁器タイルの床、タイルの暖炉まわり、壁掛け型テレビ、横長型暖炉、茶色い床) の写真

This sitting room + bar is the perfect place to relax and curl up with a good book.
Photography: Garett + Carrie Buell of Studiobuell/ studiobuell.com
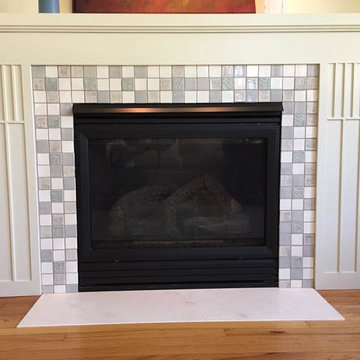
他の地域にある中くらいなトランジショナルスタイルのおしゃれな独立型ファミリールーム (白い壁、淡色無垢フローリング、標準型暖炉、タイルの暖炉まわり、テレビなし、ベージュの床) の写真

オクラホマシティにある高級な広いモダンスタイルのおしゃれなオープンリビング (濃色無垢フローリング、タイルの暖炉まわり、白い壁、両方向型暖炉、壁掛け型テレビ) の写真
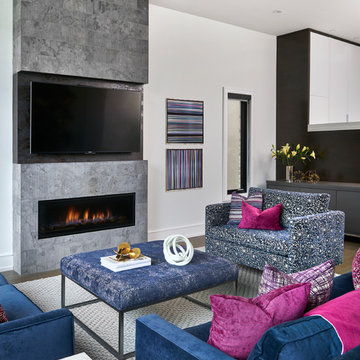
Stephani Buchman
トロントにある高級な中くらいなコンテンポラリースタイルのおしゃれなオープンリビング (白い壁、無垢フローリング、横長型暖炉、タイルの暖炉まわり、埋込式メディアウォール) の写真
トロントにある高級な中くらいなコンテンポラリースタイルのおしゃれなオープンリビング (白い壁、無垢フローリング、横長型暖炉、タイルの暖炉まわり、埋込式メディアウォール) の写真
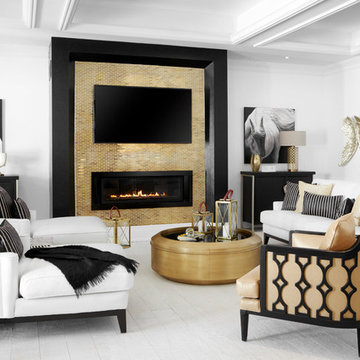
Photographer : Aristea Rizakos,
Stylist: Carmen Maier,
Designer/ Architect / Builder: Jack Celi
トロントにあるラグジュアリーな広いコンテンポラリースタイルのおしゃれなオープンリビング (白い壁、淡色無垢フローリング、横長型暖炉、タイルの暖炉まわり、壁掛け型テレビ) の写真
トロントにあるラグジュアリーな広いコンテンポラリースタイルのおしゃれなオープンリビング (白い壁、淡色無垢フローリング、横長型暖炉、タイルの暖炉まわり、壁掛け型テレビ) の写真
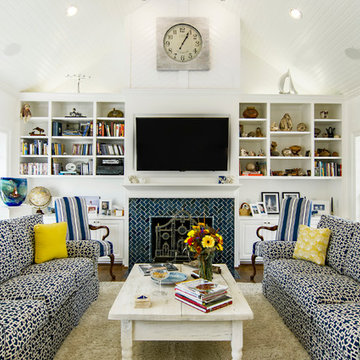
Photo Credit : Lauren Brown
www.versatileimaging.com
ダラスにあるラグジュアリーな中くらいなトラディショナルスタイルのおしゃれなファミリールーム (白い壁、無垢フローリング、タイルの暖炉まわり、壁掛け型テレビ、標準型暖炉) の写真
ダラスにあるラグジュアリーな中くらいなトラディショナルスタイルのおしゃれなファミリールーム (白い壁、無垢フローリング、タイルの暖炉まわり、壁掛け型テレビ、標準型暖炉) の写真
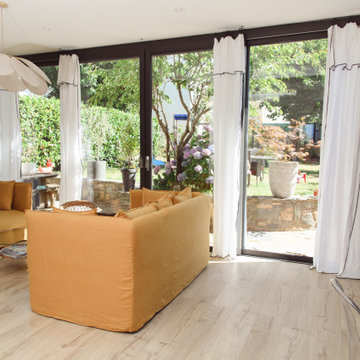
Bibliothèque sur-mesure dans le nouvel espace créé avec l'extension. Salon convivial et petit salon TV. Salle à manger spacieuse.
ナントにあるお手頃価格の中くらいなトランジショナルスタイルのおしゃれなオープンリビング (ライブラリー、白い壁、淡色無垢フローリング、薪ストーブ、タイルの暖炉まわり、据え置き型テレビ) の写真
ナントにあるお手頃価格の中くらいなトランジショナルスタイルのおしゃれなオープンリビング (ライブラリー、白い壁、淡色無垢フローリング、薪ストーブ、タイルの暖炉まわり、据え置き型テレビ) の写真

Soft light reveals every fine detail in the custom cabinetry, illuminating the way along the naturally colored floor patterns. This view shows the arched floor to ceiling windows, exposed wooden beams, built in wooden cabinetry complete with a bar fridge and the 30 foot long sliding door that opens to the outdoors.
ファミリールーム (タイルの暖炉まわり、白い壁) の写真
1
