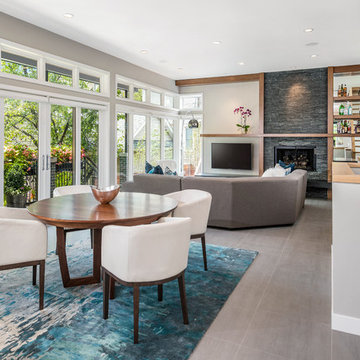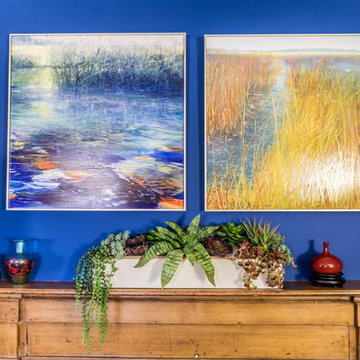ファミリールーム (積石の暖炉まわり、タイルの暖炉まわり、木材の暖炉まわり、青い壁) の写真
絞り込み:
資材コスト
並び替え:今日の人気順
写真 1〜20 枚目(全 682 枚)
1/5

Our Austin studio decided to go bold with this project by ensuring that each space had a unique identity in the Mid-Century Modern styleaOur Austin studio decided to go bold with this project by ensuring that each space had a unique identity in the Mid-Century Modern style bathroom, butler's pantry, and mudroom. We covered the bathroom walls and flooring with stylish beige and yellow tile that was cleverly installed to look like two different patterns. The mint cabinet and pink vanity reflect the mid-century color palette. The stylish knobs and fittings add an extra splash of fun to the bathroom.
The butler's pantry is located right behind the kitchen and serves multiple functions like storage, a study area, and a bar. We went with a moody blue color for the cabinets and included a raw wood open shelf to give depth and warmth to the space. We went with some gorgeous artistic tiles that create a bold, intriguing look in the space.
In the mudroom, we used siding materials to create a shiplap effect to create warmth and texture – a homage to the classic Mid-Century Modern design. We used the same blue from the butler's pantry to create a cohesive effect. The large mint cabinets add a lighter touch to the space.
---
Project designed by the Atomic Ranch featured modern designers at Breathe Design Studio. From their Austin design studio, they serve an eclectic and accomplished nationwide clientele including in Palm Springs, LA, and the San Francisco Bay Area.
For more about Breathe Design Studio, see here: https://www.breathedesignstudio.com/
To learn more about this project, see here: https://www.breathedesignstudio.com/atomic-ranch bathroom, butler's pantry, and mudroom. We covered the bathroom walls and flooring with stylish beige and yellow tile that was cleverly installed to look like two different patterns. The mint cabinet and pink vanity reflect the mid-century color palette. The stylish knobs and fittings add an extra splash of fun to the bathroom.
The butler's pantry is located right behind the kitchen and serves multiple functions like storage, a study area, and a bar. We went with a moody blue color for the cabinets and included a raw wood open shelf to give depth and warmth to the space. We went with some gorgeous artistic tiles that create a bold, intriguing look in the space.
In the mudroom, we used siding materials to create a shiplap effect to create warmth and texture – a homage to the classic Mid-Century Modern design. We used the same blue from the butler's pantry to create a cohesive effect. The large mint cabinets add a lighter touch to the space.
---
Project designed by the Atomic Ranch featured modern designers at Breathe Design Studio. From their Austin design studio, they serve an eclectic and accomplished nationwide clientele including in Palm Springs, LA, and the San Francisco Bay Area.
For more about Breathe Design Studio, see here: https://www.breathedesignstudio.com/
To learn more about this project, see here: https://www.breathedesignstudio.com/-atomic-ranch-1

360-Vip Photography - Dean Riedel
Schrader & Co - Remodeler
ミネアポリスにある高級な中くらいなエクレクティックスタイルのおしゃれなファミリールーム (青い壁、標準型暖炉、タイルの暖炉まわり、壁掛け型テレビ、ライブラリー、無垢フローリング) の写真
ミネアポリスにある高級な中くらいなエクレクティックスタイルのおしゃれなファミリールーム (青い壁、標準型暖炉、タイルの暖炉まわり、壁掛け型テレビ、ライブラリー、無垢フローリング) の写真
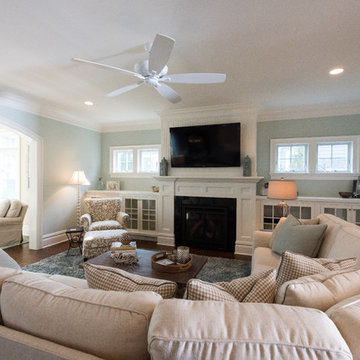
David Lau
ニューヨークにある高級な広いトラディショナルスタイルのおしゃれなオープンリビング (青い壁、無垢フローリング、標準型暖炉、木材の暖炉まわり、埋込式メディアウォール) の写真
ニューヨークにある高級な広いトラディショナルスタイルのおしゃれなオープンリビング (青い壁、無垢フローリング、標準型暖炉、木材の暖炉まわり、埋込式メディアウォール) の写真

ボルチモアにある中くらいなビーチスタイルのおしゃれなオープンリビング (淡色無垢フローリング、標準型暖炉、木材の暖炉まわり、壁掛け型テレビ、青い壁、茶色い床) の写真
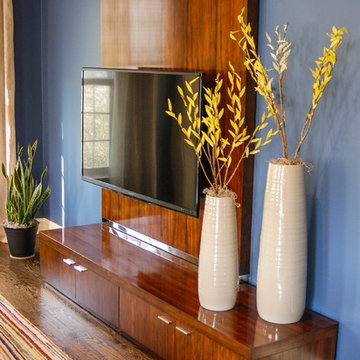
A modern t.v. console featuring highly polished walnut
フィラデルフィアにあるラグジュアリーな広いモダンスタイルのおしゃれな独立型ファミリールーム (青い壁、濃色無垢フローリング、壁掛け型テレビ、標準型暖炉、タイルの暖炉まわり) の写真
フィラデルフィアにあるラグジュアリーな広いモダンスタイルのおしゃれな独立型ファミリールーム (青い壁、濃色無垢フローリング、壁掛け型テレビ、標準型暖炉、タイルの暖炉まわり) の写真
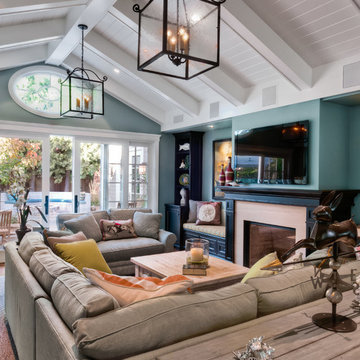
Dean Birinyi Photography
サンフランシスコにある中くらいなトラディショナルスタイルのおしゃれな独立型ファミリールーム (青い壁、標準型暖炉、タイルの暖炉まわり、壁掛け型テレビ) の写真
サンフランシスコにある中くらいなトラディショナルスタイルのおしゃれな独立型ファミリールーム (青い壁、標準型暖炉、タイルの暖炉まわり、壁掛け型テレビ) の写真
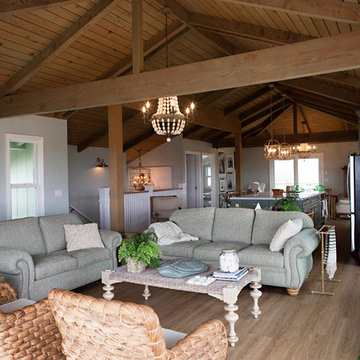
by What Shanni Saw
サンフランシスコにある高級な中くらいなビーチスタイルのおしゃれなオープンリビング (ゲームルーム、青い壁、濃色無垢フローリング、標準型暖炉、木材の暖炉まわり、壁掛け型テレビ) の写真
サンフランシスコにある高級な中くらいなビーチスタイルのおしゃれなオープンリビング (ゲームルーム、青い壁、濃色無垢フローリング、標準型暖炉、木材の暖炉まわり、壁掛け型テレビ) の写真

Transitional/Coastal designed family room space. With custom white linen slipcover sofa in the L-Shape. How gorgeous are these custom Thibaut pattern X-benches along with the navy linen oversize custom tufted ottoman. Lets not forget these custom pillows all to bring in the Coastal vibes our client wished for. Designed by DLT Interiors-Debbie Travin

ニューヨークにある広いコンテンポラリースタイルのおしゃれなオープンリビング (青い壁、淡色無垢フローリング、標準型暖炉、タイルの暖炉まわり、壁掛け型テレビ、ベージュの床) の写真

After photo of living room makeover
アトランタにある中くらいなトランジショナルスタイルのおしゃれなオープンリビング (青い壁、濃色無垢フローリング、標準型暖炉、木材の暖炉まわり、壁掛け型テレビ、茶色い床、格子天井、パネル壁) の写真
アトランタにある中くらいなトランジショナルスタイルのおしゃれなオープンリビング (青い壁、濃色無垢フローリング、標準型暖炉、木材の暖炉まわり、壁掛け型テレビ、茶色い床、格子天井、パネル壁) の写真
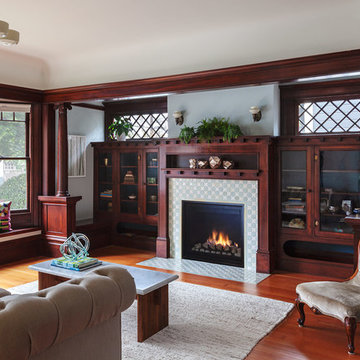
Photo By: Michele Lee Wilson
サンフランシスコにあるトラディショナルスタイルのおしゃれなファミリールーム (ライブラリー、青い壁、無垢フローリング、標準型暖炉、タイルの暖炉まわり) の写真
サンフランシスコにあるトラディショナルスタイルのおしゃれなファミリールーム (ライブラリー、青い壁、無垢フローリング、標準型暖炉、タイルの暖炉まわり) の写真

Photography by Michael J. Lee
ボストンにあるラグジュアリーな中くらいなトランジショナルスタイルのおしゃれな独立型ファミリールーム (ライブラリー、青い壁、カーペット敷き、標準型暖炉、木材の暖炉まわり、埋込式メディアウォール、オレンジの床) の写真
ボストンにあるラグジュアリーな中くらいなトランジショナルスタイルのおしゃれな独立型ファミリールーム (ライブラリー、青い壁、カーペット敷き、標準型暖炉、木材の暖炉まわり、埋込式メディアウォール、オレンジの床) の写真
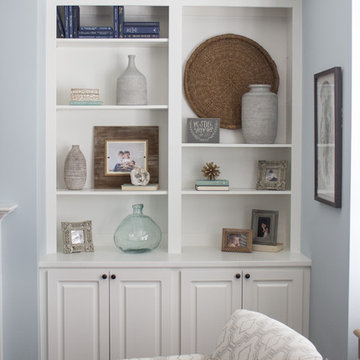
他の地域にある中くらいなトランジショナルスタイルのおしゃれなオープンリビング (ライブラリー、青い壁、濃色無垢フローリング、標準型暖炉、木材の暖炉まわり、壁掛け型テレビ) の写真
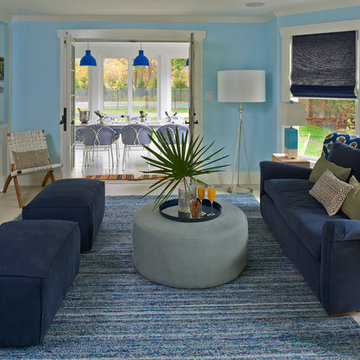
Renovated Hamptons family room.
Lorin Klaris Photography
ニューヨークにある高級な中くらいなビーチスタイルのおしゃれな独立型ファミリールーム (青い壁、淡色無垢フローリング、両方向型暖炉、タイルの暖炉まわり、壁掛け型テレビ) の写真
ニューヨークにある高級な中くらいなビーチスタイルのおしゃれな独立型ファミリールーム (青い壁、淡色無垢フローリング、両方向型暖炉、タイルの暖炉まわり、壁掛け型テレビ) の写真

Amy Williams photography
Fun and whimsical family room & kitchen remodel. This room was custom designed for a family of 7. My client wanted a beautiful but practical space. We added lots of details such as the bead board ceiling, beams and crown molding and carved details on the fireplace.
The kitchen is full of detail and charm. Pocket door storage allows a drop zone for the kids and can easily be closed to conceal the daily mess. Beautiful fantasy brown marble counters and white marble mosaic back splash compliment the herringbone ceramic tile floor. Built-in seating opened up the space for more cabinetry in lieu of a separate dining space. This custom banquette features pattern vinyl fabric for easy cleaning.
We designed this custom TV unit to be left open for access to the equipment. The sliding barn doors allow the unit to be closed as an option, but the decorative boxes make it attractive to leave open for easy access.
The hex coffee tables allow for flexibility on movie night ensuring that each family member has a unique space of their own. And for a family of 7 a very large custom made sofa can accommodate everyone. The colorful palette of blues, whites, reds and pinks make this a happy space for the entire family to enjoy. Ceramic tile laid in a herringbone pattern is beautiful and practical for a large family. Fun DIY art made from a calendar of cities is a great focal point in the dinette area.
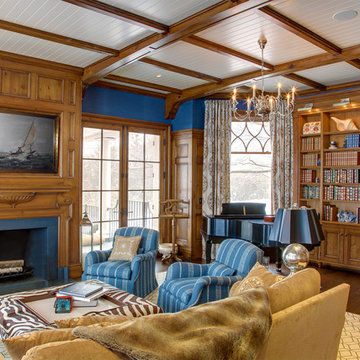
The painted Nantucket beadboard ceiling creates a sharp contrast with richly-stained cherry paneling, fireplace surround, cabinetry and curved beams.
他の地域にある広いトラディショナルスタイルのおしゃれな独立型ファミリールーム (ライブラリー、青い壁、無垢フローリング、標準型暖炉、テレビなし、木材の暖炉まわり、茶色い床) の写真
他の地域にある広いトラディショナルスタイルのおしゃれな独立型ファミリールーム (ライブラリー、青い壁、無垢フローリング、標準型暖炉、テレビなし、木材の暖炉まわり、茶色い床) の写真
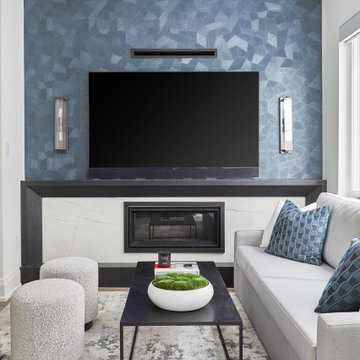
Contemporary fireplace surround in this open concept family room.
トロントにある中くらいなコンテンポラリースタイルのおしゃれなオープンリビング (青い壁、無垢フローリング、横長型暖炉、タイルの暖炉まわり、壁掛け型テレビ) の写真
トロントにある中くらいなコンテンポラリースタイルのおしゃれなオープンリビング (青い壁、無垢フローリング、横長型暖炉、タイルの暖炉まわり、壁掛け型テレビ) の写真
ファミリールーム (積石の暖炉まわり、タイルの暖炉まわり、木材の暖炉まわり、青い壁) の写真
1

