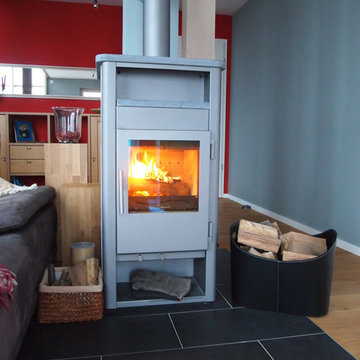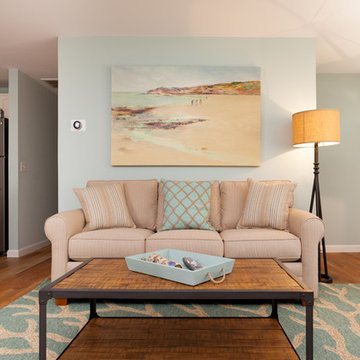ファミリールーム (金属の暖炉まわり、無垢フローリング、青い壁) の写真
絞り込み:
資材コスト
並び替え:今日の人気順
写真 21〜37 枚目(全 37 枚)
1/4
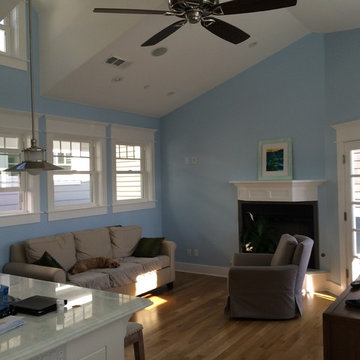
サンディエゴにあるお手頃価格の中くらいなトラディショナルスタイルのおしゃれなオープンリビング (青い壁、無垢フローリング、標準型暖炉、金属の暖炉まわり、据え置き型テレビ、茶色い床) の写真
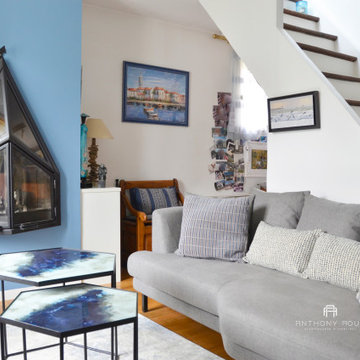
AOUN INTERIEURS entreprend la rénovation d'un appartement situé à proximité des bords de seine. À l'intérieur de l'appartement, la sérénité est de mise pour offrir un écrin apaisé et apaisant. Le bleu utilisé n'est pas sans rappeler les paysages de bords de mer tant appréciés par la propriétaire. Anthony fait le choix de ligne douce, tout en rondeur, qui apportent à l'ensemble contraste et raffinement pour mettre en valeur la menuiserie sur-mesure, la verrière de la cuisine ainsi que la cheminée au niveau du coin lecture.
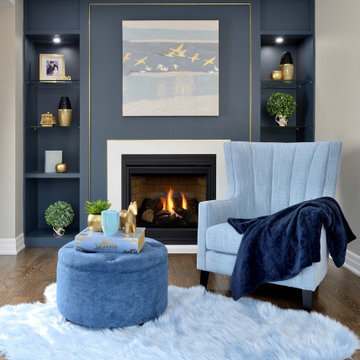
In the living room, a dark blue wall features striking wall art and exquisite golden lines. The floor is made of homey, cute wood. A flickering fireplace surrounded by a black and white border gives the living room a warm ambiance perfect for romantic nights or family time. You are sure to find peace and tranquility residing in this GTA property.

We added oak herringbone parquet, a new fire surround, bespoke alcove joinery and antique furniture to the games room of this Isle of Wight holiday home
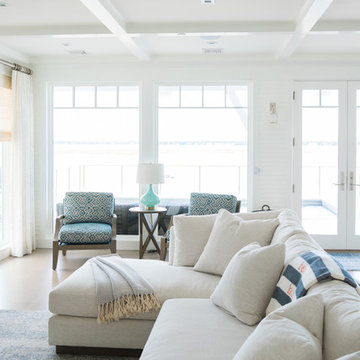
ニューヨークにある高級な中くらいなビーチスタイルのおしゃれなオープンリビング (青い壁、無垢フローリング、横長型暖炉、金属の暖炉まわり、壁掛け型テレビ、ベージュの床) の写真
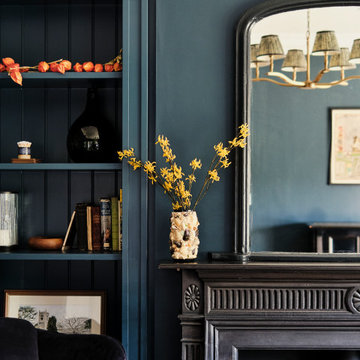
We added new alcove joinery and painted them the same dark teal colour as the walls to create drama in the games/music room of this Isle of Wight holiday home. We also added antique velvet armchairs, a brass chandelier and a cast iron fire surround
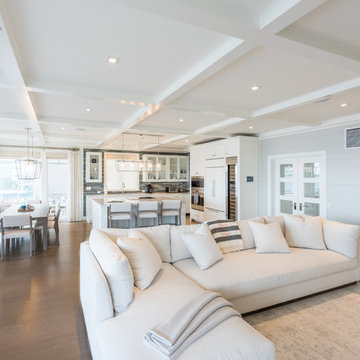
ニューヨークにある高級な中くらいなビーチスタイルのおしゃれなオープンリビング (青い壁、無垢フローリング、横長型暖炉、金属の暖炉まわり、壁掛け型テレビ、ベージュの床) の写真
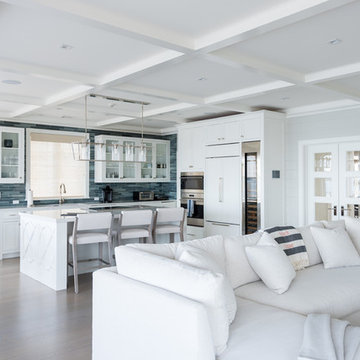
ニューヨークにある高級な中くらいなビーチスタイルのおしゃれなオープンリビング (青い壁、無垢フローリング、横長型暖炉、金属の暖炉まわり、壁掛け型テレビ、ベージュの床) の写真
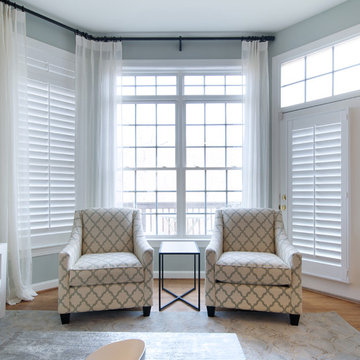
This condo in Sterling, VA belongs to a couple about to enter into retirement. They own this home in Sterling, along with a weekend home in West Virginia, a vacation home on Emerald Isle in North Carolina and a vacation home in St. John. They want to use this home as their "home-base" during their retirement, when they need to be in the metro area for business or to see family. The condo is small and they felt it was too "choppy," it didn't have good flow and the rooms were too separated and confined. They wondered if it could have more of an open concept feel but were doubtful due to the size and layout of the home. The furnishings they owned from their previous home were very traditional and heavy. They wanted a much lighter, more open and more contemporary feel to this home. They wanted it to feel clean, light, airy and much bigger then it is.
The first thing we tackled was an unsightly, and very heavy stone veneered fireplace wall that separated the family room from the office space. It made both rooms look heavy and dark. We took down the stone and opened up parts of the wall so that the two spaces would flow into each other.
We added a view thru fireplace and gave the fireplace wall a faux marble finish to lighten it and make it much more contemporary. Glass shelves bounce light and keep the wall feeling light and streamlined. Custom built ins add hidden storage and make great use of space in these small rooms.
Our strategy was to open as much as possible and to lighten the space through the use of color, fabric and glass. New furnishings in lighter colors and soft textures help keep the feeling light and modernize the space. Sheer linen draperies soften the hard lines and add to the light, airy feel. Tinius Photography
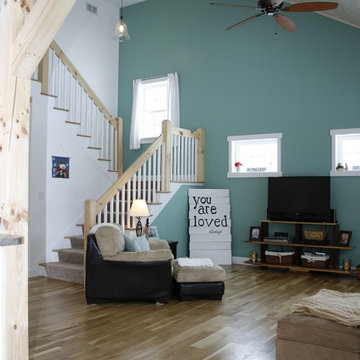
リッチモンドにあるお手頃価格の中くらいなビーチスタイルのおしゃれなオープンリビング (青い壁、無垢フローリング、据え置き型テレビ、コーナー設置型暖炉、金属の暖炉まわり) の写真
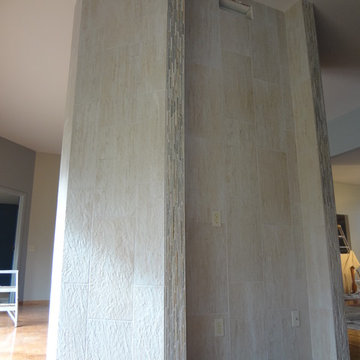
For this project, the client was looking to make the fireplace the center piece of their living space. Using large porcelain tiles helps create a clean look while the accent strip of quartzite brings in some variation and color. Adding just the right amount of pop to complete the space!
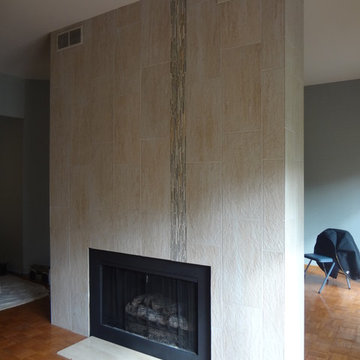
For this project, the client was looking to make the fireplace the center piece of their living space. Using large porcelain tiles helps create a clean look while the accent strip of quartzite brings in some variation and color. Adding just the right amount of pop to complete the space!
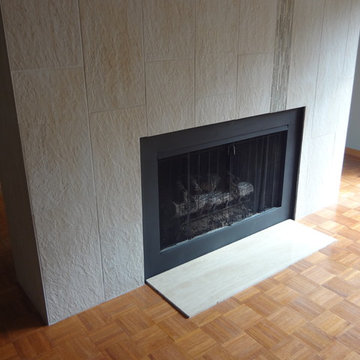
For this project, the client was looking to make the fireplace the center piece of their living space. Using large porcelain tiles helps create a clean look while the accent strip of quartzite brings in some variation and color. Adding just the right amount of pop to complete the space!
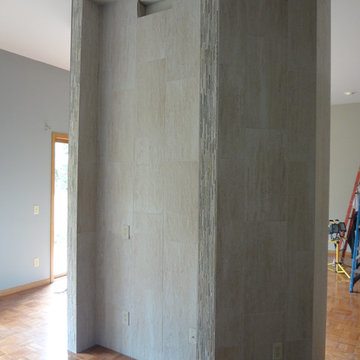
For this project, the client was looking to make the fireplace the center piece of their living space. Using large porcelain tiles helps create a clean look while the accent strip of quartzite brings in some variation and color. Adding just the right amount of pop to complete the space!
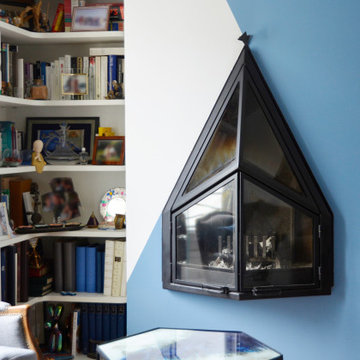
AOUN INTERIEURS entreprend la rénovation d'un appartement situé à proximité des bords de seine. À l'intérieur de l'appartement, la sérénité est de mise pour offrir un écrin apaisé et apaisant. Le bleu utilisé n'est pas sans rappeler les paysages de bords de mer tant appréciés par la propriétaire. Anthony fait le choix de ligne douce, tout en rondeur, qui apportent à l'ensemble contraste et raffinement pour mettre en valeur la menuiserie sur-mesure, la verrière de la cuisine ainsi que la cheminée au niveau du coin lecture.
ファミリールーム (金属の暖炉まわり、無垢フローリング、青い壁) の写真
2
