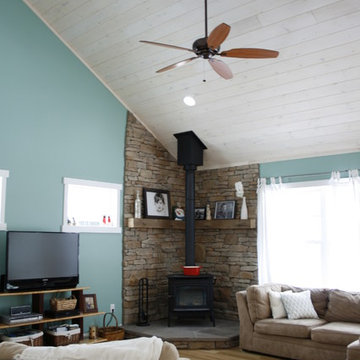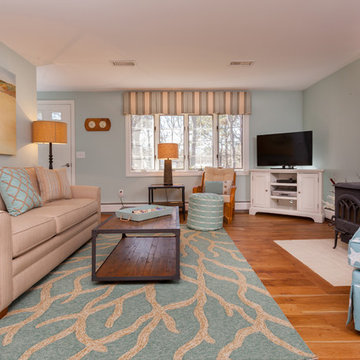ファミリールーム (金属の暖炉まわり、無垢フローリング、青い壁、緑の壁) の写真
絞り込み:
資材コスト
並び替え:今日の人気順
写真 1〜20 枚目(全 52 枚)
1/5

We laid oak herringbone parquet in the games room of this Isle of Wight holiday home, a new fireplace, an antique piano & games table, and added bespoke Roman blinds as well as a built in bay window seat
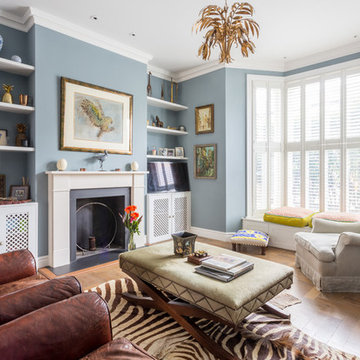
ロンドンにある中くらいなエクレクティックスタイルのおしゃれなファミリールーム (青い壁、無垢フローリング、標準型暖炉、金属の暖炉まわり、茶色い床) の写真
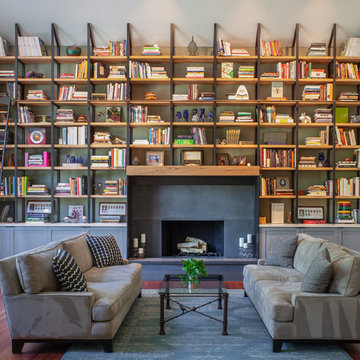
White oak and steel library shelves, with a concrete, steel, and oak fireplace. Rolling library ladder reaches the highest shelves.
photo by: Eckert & Eckert Photography

Giovanni Photography, Naples, Florida
ニューヨークにある高級な中くらいなトラディショナルスタイルのおしゃれな独立型ファミリールーム (青い壁、内蔵型テレビ、無垢フローリング、標準型暖炉、金属の暖炉まわり、ベージュの床) の写真
ニューヨークにある高級な中くらいなトラディショナルスタイルのおしゃれな独立型ファミリールーム (青い壁、内蔵型テレビ、無垢フローリング、標準型暖炉、金属の暖炉まわり、ベージュの床) の写真

ニューヨークにある高級な中くらいなビーチスタイルのおしゃれなオープンリビング (青い壁、無垢フローリング、横長型暖炉、金属の暖炉まわり、壁掛け型テレビ、ベージュの床) の写真
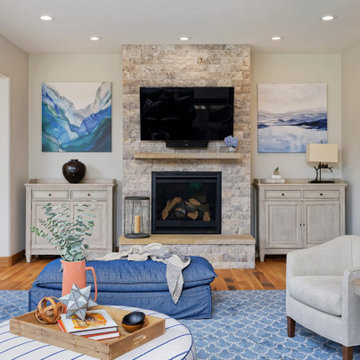
Our Denver studio designed this home to reflect the stunning mountains that it is surrounded by. See how we did it.
---
Project designed by Denver, Colorado interior designer Margarita Bravo. She serves Denver as well as surrounding areas such as Cherry Hills Village, Englewood, Greenwood Village, and Bow Mar.
For more about MARGARITA BRAVO, click here: https://www.margaritabravo.com/
To learn more about this project, click here: https://www.margaritabravo.com/portfolio/mountain-chic-modern-rustic-home-denver/
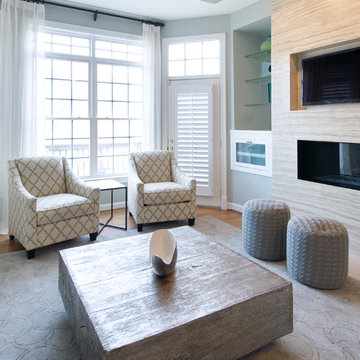
This condo in Sterling, VA belongs to a couple about to enter into retirement. They own this home in Sterling, along with a weekend home in West Virginia, a vacation home on Emerald Isle in North Carolina and a vacation home in St. John. They want to use this home as their "home-base" during their retirement, when they need to be in the metro area for business or to see family. The condo is small and they felt it was too "choppy," it didn't have good flow and the rooms were too separated and confined. They wondered if it could have more of an open concept feel but were doubtful due to the size and layout of the home. The furnishings they owned from their previous home were very traditional and heavy. They wanted a much lighter, more open and more contemporary feel to this home. They wanted it to feel clean, light, airy and much bigger then it is.
The first thing we tackled was an unsightly, and very heavy stone veneered fireplace wall that separated the family room from the office space. It made both rooms look heavy and dark. We took down the stone and opened up parts of the wall so that the two spaces would flow into each other.
We added a view thru fireplace and gave the fireplace wall a faux marble finish to lighten it and make it much more contemporary. Glass shelves bounce light and keep the wall feeling light and streamlined. Custom built ins add hidden storage and make great use of space in these small rooms.
Our strategy was to open as much as possible and to lighten the space through the use of color, fabric and glass. New furnishings in lighter colors and soft textures help keep the feeling light and modernize the space. Sheer linen draperies soften the hard lines and add to the light, airy feel. Tinius Photography
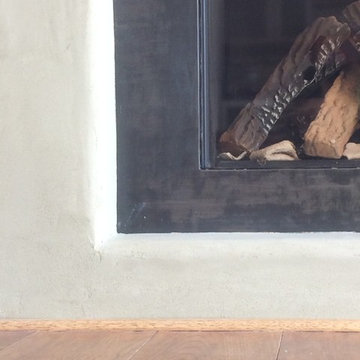
For an industrial look, a vertically aligned fireplace by Ortal Fireplace is inset behind a patina'ed sheet metal panel and wrapped in a plaster surround hand finished with American Clay
Metalwork: Lee Crowley
A Metal surround was recessed behind a hand-plastered wall
American Clay artist: Orit Yanai, San Francisco
Steel artist: Lee Crowley http://www.leecrowleyart.com
Tali Hardonag
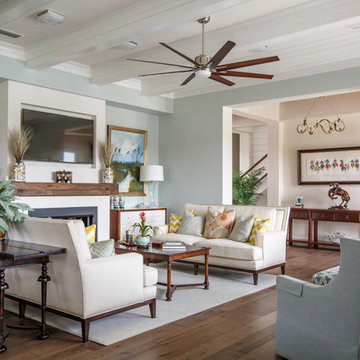
Jessie Preza
ジャクソンビルにあるビーチスタイルのおしゃれなファミリールーム (青い壁、無垢フローリング、標準型暖炉、金属の暖炉まわり、壁掛け型テレビ、茶色い床) の写真
ジャクソンビルにあるビーチスタイルのおしゃれなファミリールーム (青い壁、無垢フローリング、標準型暖炉、金属の暖炉まわり、壁掛け型テレビ、茶色い床) の写真
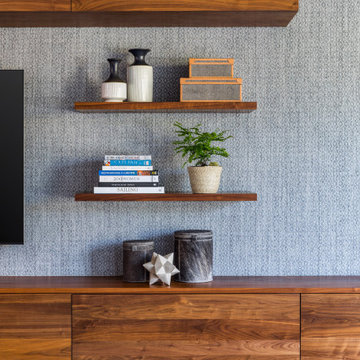
ポートランドにあるラグジュアリーな中くらいなモダンスタイルのおしゃれなオープンリビング (ゲームルーム、青い壁、無垢フローリング、コーナー設置型暖炉、金属の暖炉まわり、壁掛け型テレビ) の写真
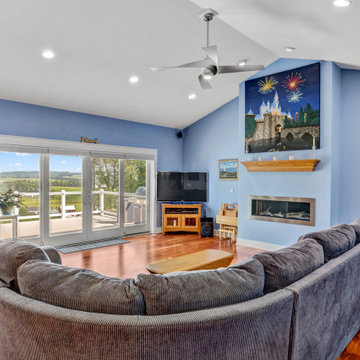
Photo Credit: Vivid Home Real Estate Photography
広いトラディショナルスタイルのおしゃれなオープンリビング (青い壁、無垢フローリング、横長型暖炉、金属の暖炉まわり、据え置き型テレビ、茶色い床、三角天井) の写真
広いトラディショナルスタイルのおしゃれなオープンリビング (青い壁、無垢フローリング、横長型暖炉、金属の暖炉まわり、据え置き型テレビ、茶色い床、三角天井) の写真
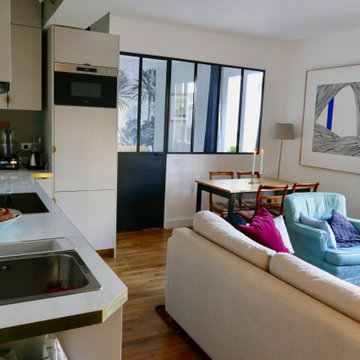
Séjour de 20 m2 avec cuisine ouverte, coin repas, et salon.
パリにある高級な中くらいなトランジショナルスタイルのおしゃれなファミリールーム (緑の壁、無垢フローリング、標準型暖炉、金属の暖炉まわり、茶色い床) の写真
パリにある高級な中くらいなトランジショナルスタイルのおしゃれなファミリールーム (緑の壁、無垢フローリング、標準型暖炉、金属の暖炉まわり、茶色い床) の写真
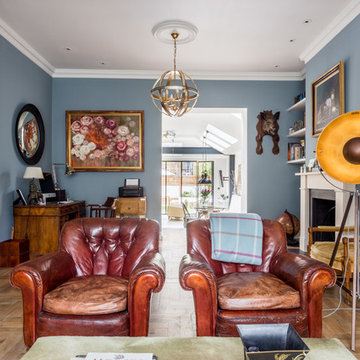
ロンドンにある中くらいなエクレクティックスタイルのおしゃれな独立型ファミリールーム (ライブラリー、青い壁、無垢フローリング、標準型暖炉、金属の暖炉まわり、茶色い床) の写真
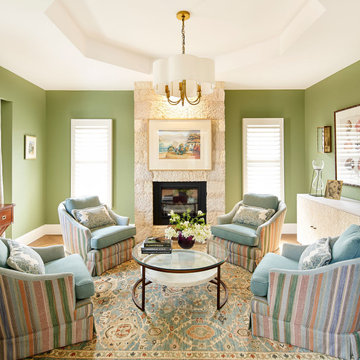
セントラルコーストにある広いエクレクティックスタイルのおしゃれな独立型ファミリールーム (緑の壁、無垢フローリング、標準型暖炉、金属の暖炉まわり、テレビなし、茶色い床、折り上げ天井) の写真
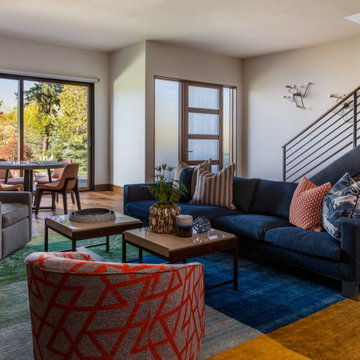
ポートランドにあるラグジュアリーな中くらいなモダンスタイルのおしゃれなオープンリビング (ゲームルーム、青い壁、無垢フローリング、コーナー設置型暖炉、金属の暖炉まわり、壁掛け型テレビ) の写真
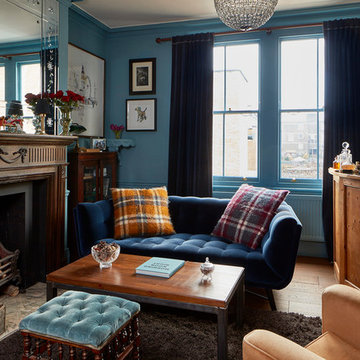
Matt Clayton
ロンドンにあるエクレクティックスタイルのおしゃれな独立型ファミリールーム (ホームバー、青い壁、無垢フローリング、標準型暖炉、金属の暖炉まわり、茶色い床) の写真
ロンドンにあるエクレクティックスタイルのおしゃれな独立型ファミリールーム (ホームバー、青い壁、無垢フローリング、標準型暖炉、金属の暖炉まわり、茶色い床) の写真
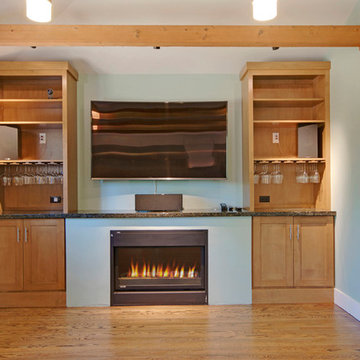
Susan Smith
サンフランシスコにある中くらいなトラディショナルスタイルのおしゃれなオープンリビング (ホームバー、緑の壁、無垢フローリング、標準型暖炉、金属の暖炉まわり、埋込式メディアウォール) の写真
サンフランシスコにある中くらいなトラディショナルスタイルのおしゃれなオープンリビング (ホームバー、緑の壁、無垢フローリング、標準型暖炉、金属の暖炉まわり、埋込式メディアウォール) の写真
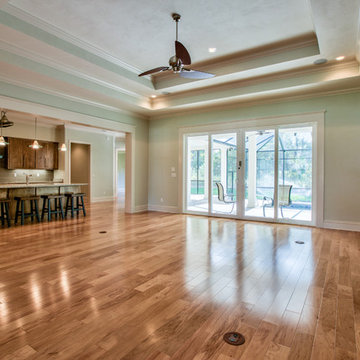
アトランタにある高級な広いトランジショナルスタイルのおしゃれなオープンリビング (青い壁、無垢フローリング、標準型暖炉、金属の暖炉まわり、テレビなし) の写真
ファミリールーム (金属の暖炉まわり、無垢フローリング、青い壁、緑の壁) の写真
1
