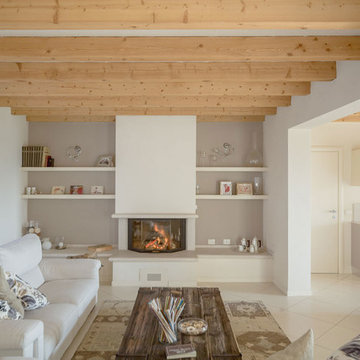ファミリールーム (レンガの暖炉まわり、漆喰の暖炉まわり、木材の暖炉まわり、セラミックタイルの床) の写真
絞り込み:
資材コスト
並び替え:今日の人気順
写真 1〜20 枚目(全 477 枚)
1/5

Crédits photo : Kina Photo
リヨンにあるお手頃価格の広いカントリー風のおしゃれなオープンリビング (白い壁、セラミックタイルの床、標準型暖炉、漆喰の暖炉まわり、茶色い床) の写真
リヨンにあるお手頃価格の広いカントリー風のおしゃれなオープンリビング (白い壁、セラミックタイルの床、標準型暖炉、漆喰の暖炉まわり、茶色い床) の写真

Thomas Kuoh Photography
サンフランシスコにあるお手頃価格の広いトランジショナルスタイルのおしゃれなオープンリビング (ベージュの壁、標準型暖炉、セラミックタイルの床、漆喰の暖炉まわり、テレビなし、ベージュの床) の写真
サンフランシスコにあるお手頃価格の広いトランジショナルスタイルのおしゃれなオープンリビング (ベージュの壁、標準型暖炉、セラミックタイルの床、漆喰の暖炉まわり、テレビなし、ベージュの床) の写真

One of two family room areas in this luxury Encinitas CA home has views of the ocean, an open floor plan and opens on to a second full kitchen for entertaining at its best!

Contemporary-Modern Design - Living Space - General View from Breakfast Nook
フェニックスにある高級な広いモダンスタイルのおしゃれなオープンリビング (グレーの壁、セラミックタイルの床、両方向型暖炉、漆喰の暖炉まわり、壁掛け型テレビ) の写真
フェニックスにある高級な広いモダンスタイルのおしゃれなオープンリビング (グレーの壁、セラミックタイルの床、両方向型暖炉、漆喰の暖炉まわり、壁掛け型テレビ) の写真

This is the lanai room where the owners spend their evenings. It has a white-washed wood ceiling with gray beams, a painted brick fireplace, gray wood-look plank tile flooring, a bar with onyx countertops in the distance with a bathroom off to the side, eating space, a sliding barn door that covers an opening into the butler's kitchen. There are sliding glass doors than can close this room off from the breakfast and kitchen area if the owners wish to open the sliding doors to the pool area on nice days. The heating/cooling for this room is zoned separately from the rest of the house. It's their favorite space! Photo by Paul Bonnichsen.
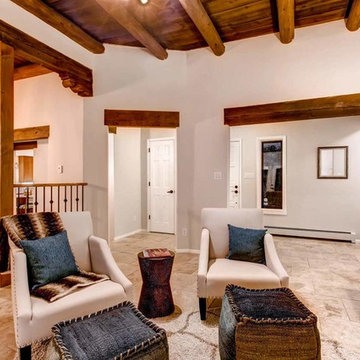
Barker Realty
アルバカーキにある中くらいなサンタフェスタイルのおしゃれなオープンリビング (グレーの壁、セラミックタイルの床、コーナー設置型暖炉、漆喰の暖炉まわり、テレビなし) の写真
アルバカーキにある中くらいなサンタフェスタイルのおしゃれなオープンリビング (グレーの壁、セラミックタイルの床、コーナー設置型暖炉、漆喰の暖炉まわり、テレビなし) の写真
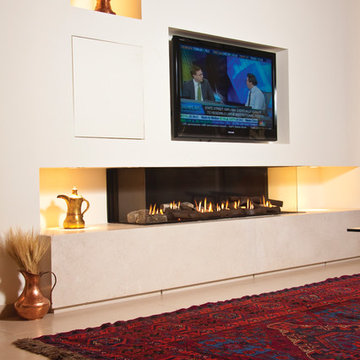
The Ortal Clear 200 RS/LS Fireplace offers the same features as the Ortal Clear 200 Fireplace but withe the option to have right side, left side or both sides glass.

Amy Williams photography
Fun and whimsical family room remodel. This room was custom designed for a family of 7. My client wanted a beautiful but practical space. We added lots of details such as the bead board ceiling, beams and crown molding and carved details on the fireplace.
We designed this custom TV unit to be left open for access to the equipment. The sliding barn doors allow the unit to be closed as an option, but the decorative boxes make it attractive to leave open for easy access.
The hex coffee tables allow for flexibility on movie night ensuring that each family member has a unique space of their own. And for a family of 7 a very large custom made sofa can accommodate everyone. The colorful palette of blues, whites, reds and pinks make this a happy space for the entire family to enjoy. Ceramic tile laid in a herringbone pattern is beautiful and practical for a large family.
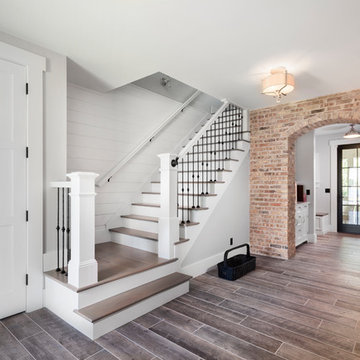
Don Schulte
デトロイトにある高級な中くらいなビーチスタイルのおしゃれなオープンリビング (ベージュの壁、セラミックタイルの床、標準型暖炉、レンガの暖炉まわり、テレビなし、グレーの床) の写真
デトロイトにある高級な中くらいなビーチスタイルのおしゃれなオープンリビング (ベージュの壁、セラミックタイルの床、標準型暖炉、レンガの暖炉まわり、テレビなし、グレーの床) の写真
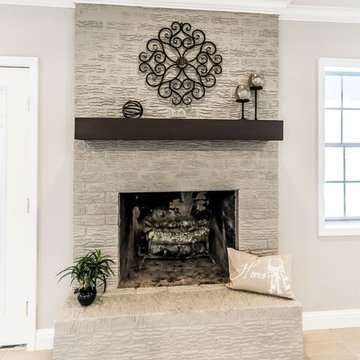
Jennifer Russell, VT by Jeff Photography
ニューオリンズにあるトランジショナルスタイルのおしゃれなファミリールーム (ベージュの壁、セラミックタイルの床、標準型暖炉、レンガの暖炉まわり) の写真
ニューオリンズにあるトランジショナルスタイルのおしゃれなファミリールーム (ベージュの壁、セラミックタイルの床、標準型暖炉、レンガの暖炉まわり) の写真
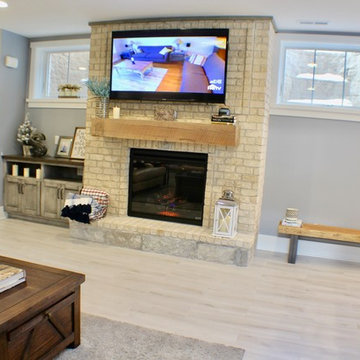
Family Room in the basement of a Lake Home. Ceramic Tile Flooring that's water friendly and mimics hardwood allows for fun out on the lake without worrying about flooring being damaged.
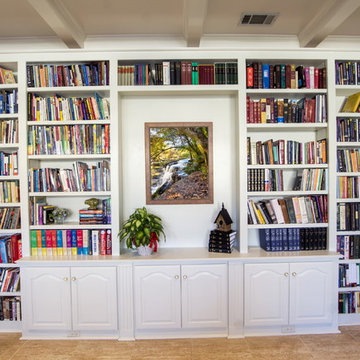
ダラスにある中くらいなトランジショナルスタイルのおしゃれなオープンリビング (ライブラリー、白い壁、セラミックタイルの床、標準型暖炉、レンガの暖炉まわり、テレビなし、ベージュの床) の写真

A once dark dated small room has now been transformed into a natural light filled space in this total home renovation. Working with Llama Architects and Llama Projects on the total renovation of this wonderfully located property. Opening up the existing ground floor and creating a new stunning entrance hallway allowed us to create a more open plan, beautifully natual light filled elegant Family / Morning Room near to the fabulous B3 Bulthaup newly installed kitchen. Working with the clients existing wood burner & art work we created a stylish cosy area with all new large format tiled flooring, plastered in fireplace, replacing the exposed brick and chunky oak window cills throughout. Stylish furniture and lighting design in calming soft colour tones to compliment the new interior scheme. This room now is a wonderfully functioning part of the homes newly renovated floor plan. A few Before images are at the end of the album.
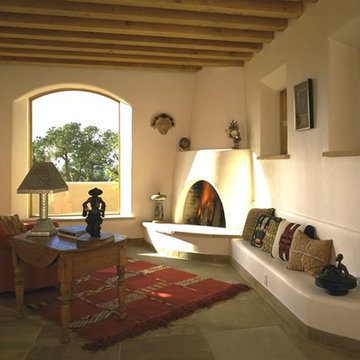
STONE, WATER, LIGHT
An arced stone wall begins at an existing boulder on the site, curves along the hillside and flows into and through the house, terminating at the source of a stream. The house is grounded to the site.
The stream flows along a circulation path past the entry to the outside. Interior and exterior are intertwined.
A long narrow skylight casts a slice of light across a wall of art down to a narrow band of water. As the sun arcs across the sky light dramatically Changes.
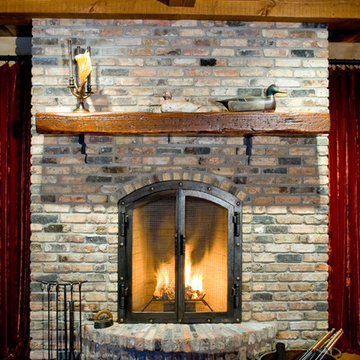
MA Peterson
www.mapeterson.com
ミネアポリスにある巨大なラスティックスタイルのおしゃれな独立型ファミリールーム (ライブラリー、セラミックタイルの床、標準型暖炉、レンガの暖炉まわり) の写真
ミネアポリスにある巨大なラスティックスタイルのおしゃれな独立型ファミリールーム (ライブラリー、セラミックタイルの床、標準型暖炉、レンガの暖炉まわり) の写真
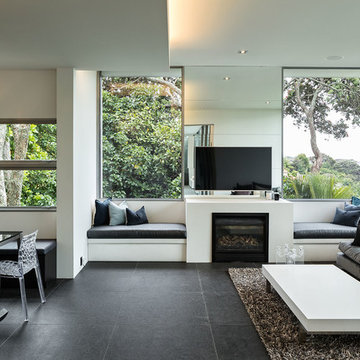
Simon Devitt
オークランドにあるモダンスタイルのおしゃれなオープンリビング (白い壁、セラミックタイルの床、標準型暖炉、漆喰の暖炉まわり、黒い床、壁掛け型テレビ) の写真
オークランドにあるモダンスタイルのおしゃれなオープンリビング (白い壁、セラミックタイルの床、標準型暖炉、漆喰の暖炉まわり、黒い床、壁掛け型テレビ) の写真
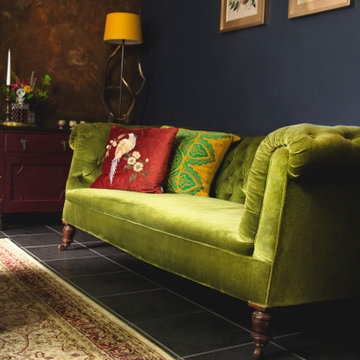
オックスフォードシャーにあるお手頃価格の中くらいなトランジショナルスタイルのおしゃれな独立型ファミリールーム (ライブラリー、青い壁、セラミックタイルの床、標準型暖炉、漆喰の暖炉まわり、テレビなし、青い床) の写真
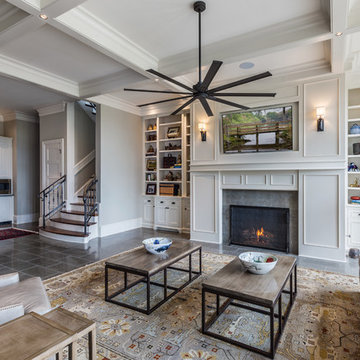
他の地域にあるラグジュアリーな広いトラディショナルスタイルのおしゃれなオープンリビング (グレーの壁、標準型暖炉、木材の暖炉まわり、埋込式メディアウォール、セラミックタイルの床) の写真
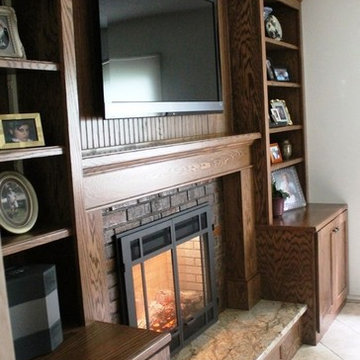
Family Room entertainment wall.
Photo: R Keillor
他の地域にある高級な小さなトラディショナルスタイルのおしゃれなオープンリビング (茶色い壁、セラミックタイルの床、標準型暖炉、木材の暖炉まわり、埋込式メディアウォール) の写真
他の地域にある高級な小さなトラディショナルスタイルのおしゃれなオープンリビング (茶色い壁、セラミックタイルの床、標準型暖炉、木材の暖炉まわり、埋込式メディアウォール) の写真
ファミリールーム (レンガの暖炉まわり、漆喰の暖炉まわり、木材の暖炉まわり、セラミックタイルの床) の写真
1
