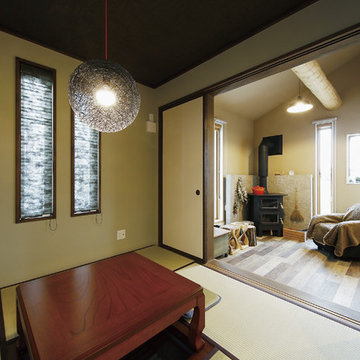小さな、中くらいなファミリールーム (薪ストーブ) の写真
絞り込み:
資材コスト
並び替え:今日の人気順
写真 1〜20 枚目(全 1,109 枚)
1/4

Simplicity meets elegance in this open, vaulted and beamed living room with lots of natural light that flows into the screened porch. The fireplace is a high efficiency wood burning stove.
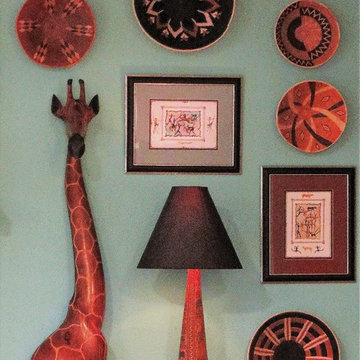
Exquisite Baskets, 6 ft carved exotic wood giraffe, Hand carved and painted African lamp. Original African Art work.
Photography: jennyraedezigns.com

Locati Architects, LongViews Studio
他の地域にある高級な小さなカントリー風のおしゃれなオープンリビング (グレーの壁、淡色無垢フローリング、薪ストーブ、コンクリートの暖炉まわり、テレビなし) の写真
他の地域にある高級な小さなカントリー風のおしゃれなオープンリビング (グレーの壁、淡色無垢フローリング、薪ストーブ、コンクリートの暖炉まわり、テレビなし) の写真

Mid-Century Modern Bathroom
ミネアポリスにあるお手頃価格の中くらいなミッドセンチュリースタイルのおしゃれな独立型ファミリールーム (白い壁、カーペット敷き、薪ストーブ、タイルの暖炉まわり、壁掛け型テレビ、グレーの床) の写真
ミネアポリスにあるお手頃価格の中くらいなミッドセンチュリースタイルのおしゃれな独立型ファミリールーム (白い壁、カーペット敷き、薪ストーブ、タイルの暖炉まわり、壁掛け型テレビ、グレーの床) の写真

ポートランドにあるお手頃価格の中くらいなカントリー風のおしゃれなオープンリビング (白い壁、淡色無垢フローリング、薪ストーブ、塗装板張りの暖炉まわり、壁掛け型テレビ、表し梁、塗装板張りの壁) の写真

Ric Forest
デンバーにある高級な中くらいなラスティックスタイルのおしゃれなロフトリビング (茶色い壁、淡色無垢フローリング、薪ストーブ、金属の暖炉まわり、据え置き型テレビ、ベージュの床) の写真
デンバーにある高級な中くらいなラスティックスタイルのおしゃれなロフトリビング (茶色い壁、淡色無垢フローリング、薪ストーブ、金属の暖炉まわり、据え置き型テレビ、ベージュの床) の写真
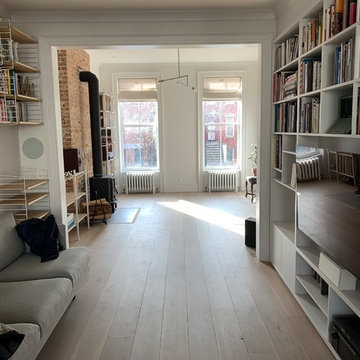
ニューヨークにある中くらいなインダストリアルスタイルのおしゃれなオープンリビング (白い壁、淡色無垢フローリング、薪ストーブ、タイルの暖炉まわり、白い床、テレビなし) の写真

David Cousin Marsy
パリにあるラグジュアリーな中くらいなインダストリアルスタイルのおしゃれなオープンリビング (グレーの壁、セラミックタイルの床、薪ストーブ、積石の暖炉まわり、コーナー型テレビ、グレーの床、レンガ壁、白い天井) の写真
パリにあるラグジュアリーな中くらいなインダストリアルスタイルのおしゃれなオープンリビング (グレーの壁、セラミックタイルの床、薪ストーブ、積石の暖炉まわり、コーナー型テレビ、グレーの床、レンガ壁、白い天井) の写真
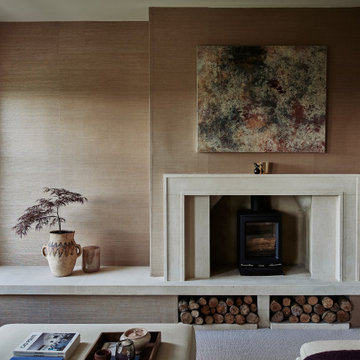
ウィルトシャーにある中くらいなトランジショナルスタイルのおしゃれな独立型ファミリールーム (ピンクの壁、カーペット敷き、薪ストーブ、石材の暖炉まわり、据え置き型テレビ) の写真

ポートランドにあるお手頃価格の小さなラスティックスタイルのおしゃれなロフトリビング (ライブラリー、コンクリートの床、薪ストーブ、壁掛け型テレビ、グレーの床、板張り天井、板張り壁) の写真

Our Black Hills Brick is an amazing dramatic backdrop to highlight this cozy rustic space.
INSTALLER
Alisa Norris
LOCATION
Portland, OR
TILE SHOWN
Brick in Black Hill matte
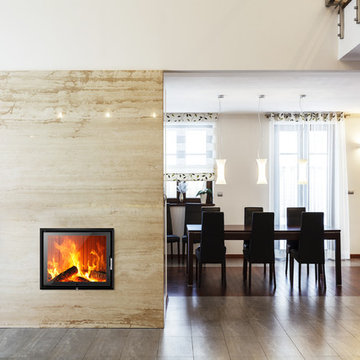
ミュンヘンにある高級な中くらいなコンテンポラリースタイルのおしゃれなオープンリビング (白い壁、ライムストーンの床、薪ストーブ、石材の暖炉まわり、テレビなし、茶色い床) の写真
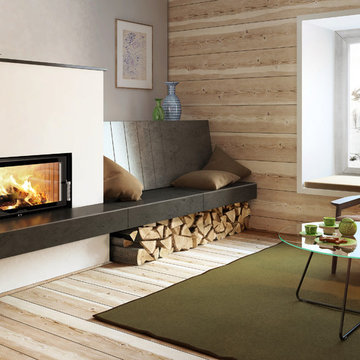
ミュンヘンにある高級な中くらいなコンテンポラリースタイルのおしゃれなオープンリビング (白い壁、薪ストーブ、漆喰の暖炉まわり、テレビなし、茶色い床) の写真
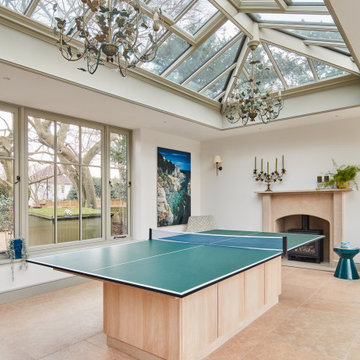
ロンドンにある中くらいなトラディショナルスタイルのおしゃれな独立型ファミリールーム (ゲームルーム、ベージュの壁、セラミックタイルの床、薪ストーブ、石材の暖炉まわり、ベージュの床) の写真

Periscope House draws light into a young family’s home, adding thoughtful solutions and flexible spaces to 1950s Art Deco foundations.
Our clients engaged us to undertake a considered extension to their character-rich home in Malvern East. They wanted to celebrate their home’s history while adapting it to the needs of their family, and future-proofing it for decades to come.
The extension’s form meets with and continues the existing roofline, politely emerging at the rear of the house. The tones of the original white render and red brick are reflected in the extension, informing its white Colorbond exterior and selective pops of red throughout.
Inside, the original home’s layout has been reimagined to better suit a growing family. Once closed-in formal dining and lounge rooms were converted into children’s bedrooms, supplementing the main bedroom and a versatile fourth room. Grouping these rooms together has created a subtle definition of zones: private spaces are nestled to the front, while the rear extension opens up to shared living areas.
A tailored response to the site, the extension’s ground floor addresses the western back garden, and first floor (AKA the periscope) faces the northern sun. Sitting above the open plan living areas, the periscope is a mezzanine that nimbly sidesteps the harsh afternoon light synonymous with a western facing back yard. It features a solid wall to the west and a glass wall to the north, emulating the rotation of a periscope to draw gentle light into the extension.
Beneath the mezzanine, the kitchen, dining, living and outdoor spaces effortlessly overlap. Also accessible via an informal back door for friends and family, this generous communal area provides our clients with the functionality, spatial cohesion and connection to the outdoors they were missing. Melding modern and heritage elements, Periscope House honours the history of our clients’ home while creating light-filled shared spaces – all through a periscopic lens that opens the home to the garden.
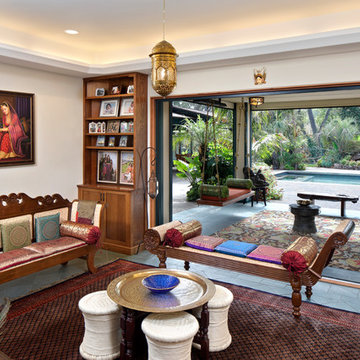
サンフランシスコにある中くらいな地中海スタイルのおしゃれな独立型ファミリールーム (ライブラリー、ベージュの壁、磁器タイルの床、薪ストーブ、テレビなし、緑の床) の写真

オレンジカウンティにあるお手頃価格の中くらいなトラディショナルスタイルのおしゃれなファミリールーム (淡色無垢フローリング、薪ストーブ、金属の暖炉まわり、据え置き型テレビ、茶色い床、黒い壁) の写真
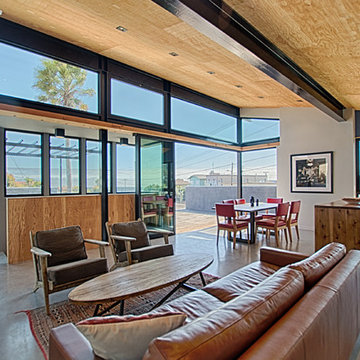
Contemporary beach house at Pleasure Point! Unique industrial design with reverse floor plan features panoramic views of the surf and ocean. 4 8' sliders open to huge entertainment deck. Dramatic open floor plan with vaulted ceilings, I beams, mitered windows. Deck features bbq and spa, and several areas to enjoy the outdoors. Easy beach living with 3 suites downstairs each with designer bathrooms, cozy family rm and den with window seat. 2 out door showers for just off the beach and surf cleanup. Walk to surf and Pleasure Point path nearby. Indoor outdoor living with fun in the sun!
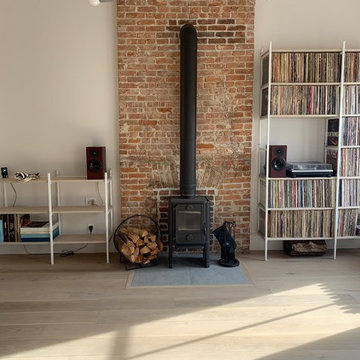
ニューヨークにある中くらいなインダストリアルスタイルのおしゃれなオープンリビング (白い壁、淡色無垢フローリング、薪ストーブ、タイルの暖炉まわり、白い床、テレビなし) の写真
小さな、中くらいなファミリールーム (薪ストーブ) の写真
1
