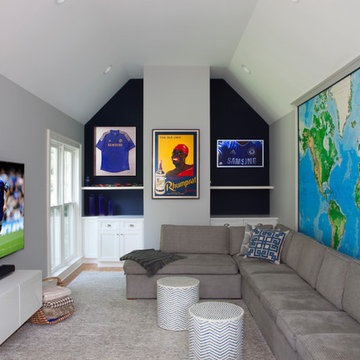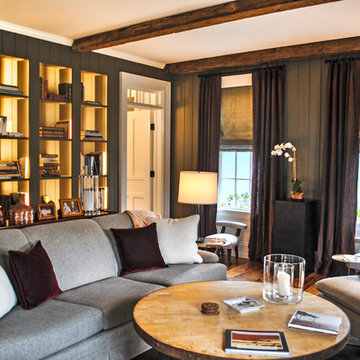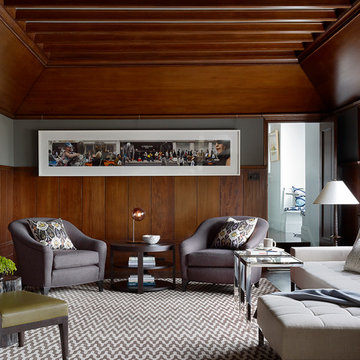ファミリールーム (暖炉なし、グレーの壁) の写真
絞り込み:
資材コスト
並び替え:今日の人気順
写真 141〜160 枚目(全 4,992 枚)
1/3
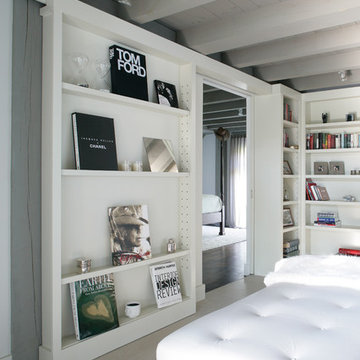
A stunning farmhouse styled home is given a light and airy contemporary design! Warm neutrals, clean lines, and organic materials adorn every room, creating a bright and inviting space to live.
The rectangular swimming pool, library, dark hardwood floors, artwork, and ornaments all entwine beautifully in this elegant home.
Project Location: The Hamptons. Project designed by interior design firm, Betty Wasserman Art & Interiors. From their Chelsea base, they serve clients in Manhattan and throughout New York City, as well as across the tri-state area and in The Hamptons.
For more about Betty Wasserman, click here: https://www.bettywasserman.com/
To learn more about this project, click here: https://www.bettywasserman.com/spaces/modern-farmhouse/
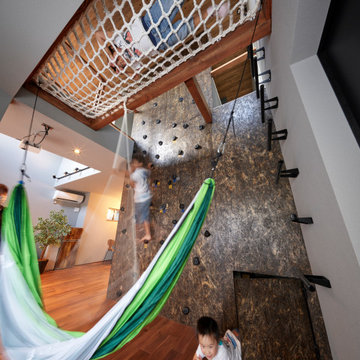
居間に隣接する子供たちの遊び場
大阪にあるおしゃれなオープンリビング (ゲームルーム、グレーの壁、濃色無垢フローリング、暖炉なし、テレビなし、茶色い床、表し梁、板張り壁、茶色いソファ、グレーの天井) の写真
大阪にあるおしゃれなオープンリビング (ゲームルーム、グレーの壁、濃色無垢フローリング、暖炉なし、テレビなし、茶色い床、表し梁、板張り壁、茶色いソファ、グレーの天井) の写真
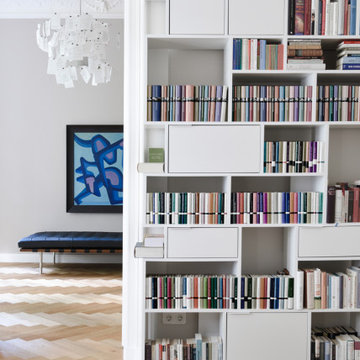
Der Charakter der 19. Wohnung wurde von einem Modernisten gebrochen, Corbusiers Farbpalette: von warmem Beige über Grautöne und Blautöne bis hin zu rosa Akzenten. Blau, die Lieblingsfarbe der neuen Besitzer, wurde durch sorgfältig ausgewählte Möbel, eine Kunstsammlung und dekorative Accessoires in das Interieur eingeführt: ein speziell für das Interieur entworfenes Tagesbett in einer Erkerfensternische im Wohnzimmer, ein Vintage-Sofa mit neuem blaue Polster- und Malerarbeiten des Eigentümers.
Die von Agnieszka Kuczyńska vorgeschlagenen Gestaltungselemente bilden eine moderne, erfolgreiche Komposition aus zeitgenössischen Möbeln und zeitlosen Stücken im Bauhausstil. Eklektizismus und kühne Gegenüberstellungen spiegeln den Charakter und die Liebe zur zeitgenössischen Kunst der heutigen Besitzer wider.
Der stilvolle Charakter der Innenräume der anderen Räume wird durch die legendären Evergreens von Designstars wie Mies van der Rohe, Luis Poulsen, Ingo Maurer, Knoll und Harry Bertola bestimmt. Das Interieur darf polnische Akzente nicht verfehlen: Das Wohnzimmer wird von der Heimbibliothek der Marke Tylko dominiert, und im Badezimmer befindet sich der berühmte Stahlhocker von Oskar Zięta in Weiß.
Agnieszka Kuczyńska entwarf alle Einbaumöbel in der Wohnung: vom Kleiderschrank im Korridor über Schränke und Spiegel in beiden Badezimmern bis zum Kleiderschrank im Hauptschlafzimmer mit einer speziellen begehbaren Tür zum Hauptbad. Speziell für dieses Projekt wurden auch ein Balkontisch und eine maßgefertigte Lampe über dem Esstisch sowie ein Tagesbett im Wohnzimmer entworfen.
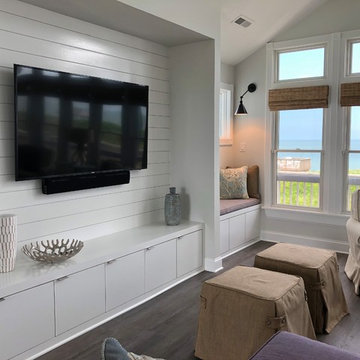
New elevation proposed and designed by white silo, very well executed by Pat Clark.
他の地域にある広いビーチスタイルのおしゃれな独立型ファミリールーム (グレーの壁、無垢フローリング、暖炉なし、壁掛け型テレビ、グレーの床) の写真
他の地域にある広いビーチスタイルのおしゃれな独立型ファミリールーム (グレーの壁、無垢フローリング、暖炉なし、壁掛け型テレビ、グレーの床) の写真
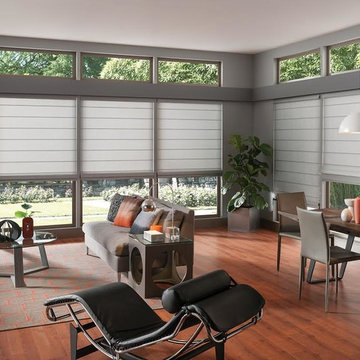
オーランドにある中くらいなミッドセンチュリースタイルのおしゃれなオープンリビング (グレーの壁、濃色無垢フローリング、暖炉なし、テレビなし、茶色い床) の写真
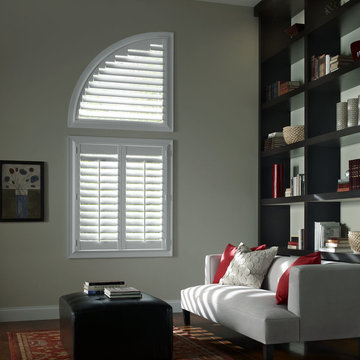
ニューヨークにある中くらいなコンテンポラリースタイルのおしゃれな独立型ファミリールーム (グレーの壁、濃色無垢フローリング、暖炉なし、テレビなし、茶色い床) の写真
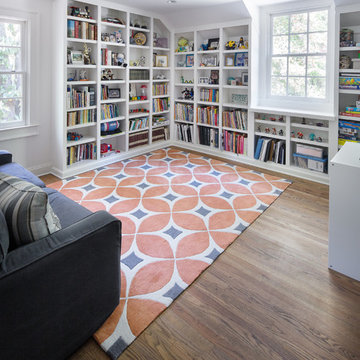
アトランタにある中くらいなトランジショナルスタイルのおしゃれな独立型ファミリールーム (ライブラリー、グレーの壁、無垢フローリング、暖炉なし、テレビなし、茶色い床) の写真
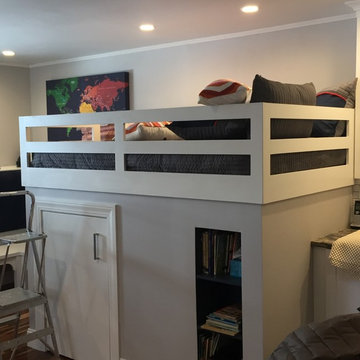
Ultra fun loft bed in family room for kid hang out and guest space, with a play house underneath!
ニューヨークにあるお手頃価格の中くらいなトランジショナルスタイルのおしゃれなオープンリビング (グレーの壁、無垢フローリング、暖炉なし、壁掛け型テレビ、茶色い床、ゲームルーム) の写真
ニューヨークにあるお手頃価格の中くらいなトランジショナルスタイルのおしゃれなオープンリビング (グレーの壁、無垢フローリング、暖炉なし、壁掛け型テレビ、茶色い床、ゲームルーム) の写真
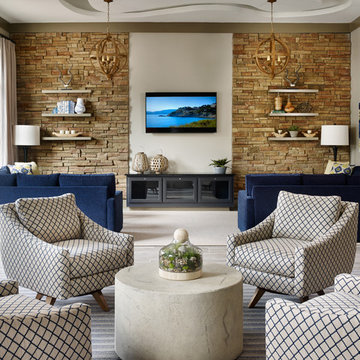
Emily Followill
アトランタにある高級な巨大なモダンスタイルのおしゃれなオープンリビング (グレーの壁、磁器タイルの床、暖炉なし、壁掛け型テレビ) の写真
アトランタにある高級な巨大なモダンスタイルのおしゃれなオープンリビング (グレーの壁、磁器タイルの床、暖炉なし、壁掛け型テレビ) の写真
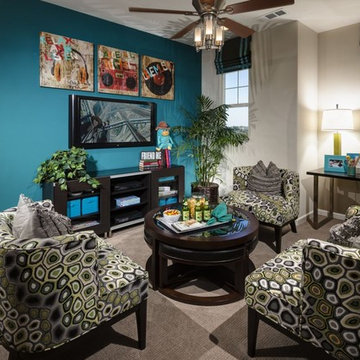
サンディエゴにある中くらいなコンテンポラリースタイルのおしゃれな独立型ファミリールーム (ゲームルーム、グレーの壁、カーペット敷き、暖炉なし、壁掛け型テレビ) の写真
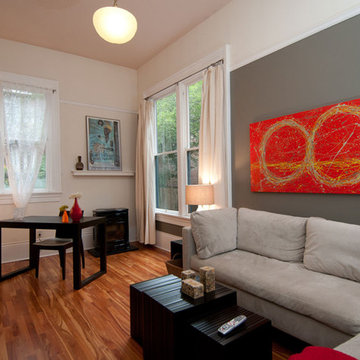
Family room and home office in historical building condominium. Original artwork by Pangaea.
Photo by Jeffrey Freeman
ポートランドにある高級な中くらいなコンテンポラリースタイルのおしゃれな独立型ファミリールーム (グレーの壁、無垢フローリング、暖炉なし、テレビなし、茶色い床) の写真
ポートランドにある高級な中くらいなコンテンポラリースタイルのおしゃれな独立型ファミリールーム (グレーの壁、無垢フローリング、暖炉なし、テレビなし、茶色い床) の写真
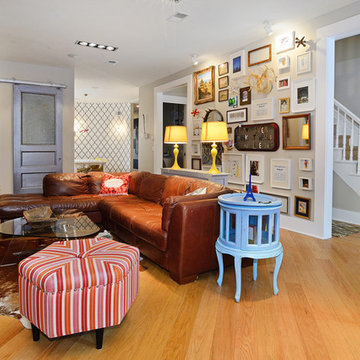
Property Marketed by Hudson Place Realty - Style meets substance in this circa 1875 townhouse. Completely renovated & restored in a contemporary, yet warm & welcoming style, 295 Pavonia Avenue is the ultimate home for the 21st century urban family. Set on a 25’ wide lot, this Hamilton Park home offers an ideal open floor plan, 5 bedrooms, 3.5 baths and a private outdoor oasis.
With 3,600 sq. ft. of living space, the owner’s triplex showcases a unique formal dining rotunda, living room with exposed brick and built in entertainment center, powder room and office nook. The upper bedroom floors feature a master suite separate sitting area, large walk-in closet with custom built-ins, a dream bath with an over-sized soaking tub, double vanity, separate shower and water closet. The top floor is its own private retreat complete with bedroom, full bath & large sitting room.
Tailor-made for the cooking enthusiast, the chef’s kitchen features a top notch appliance package with 48” Viking refrigerator, Kuppersbusch induction cooktop, built-in double wall oven and Bosch dishwasher, Dacor espresso maker, Viking wine refrigerator, Italian Zebra marble counters and walk-in pantry. A breakfast nook leads out to the large deck and yard for seamless indoor/outdoor entertaining.
Other building features include; a handsome façade with distinctive mansard roof, hardwood floors, Lutron lighting, home automation/sound system, 2 zone CAC, 3 zone radiant heat & tremendous storage, A garden level office and large one bedroom apartment with private entrances, round out this spectacular home.
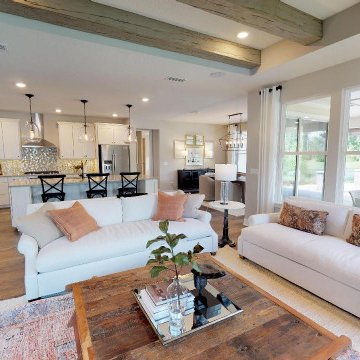
The Renown Model, located in Del Webb Nocatee, features this wonderful open concept living to kitchen area. This floor-plan is optimal for entertaining parties of all sizes
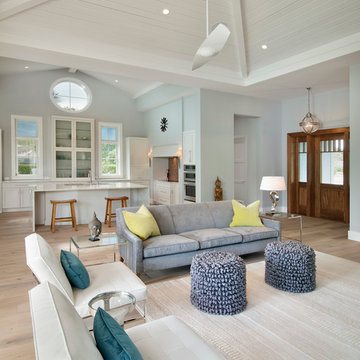
Photography by Giovanni Photography
タンパにある中くらいなビーチスタイルのおしゃれなオープンリビング (グレーの壁、暖炉なし、内蔵型テレビ) の写真
タンパにある中くらいなビーチスタイルのおしゃれなオープンリビング (グレーの壁、暖炉なし、内蔵型テレビ) の写真
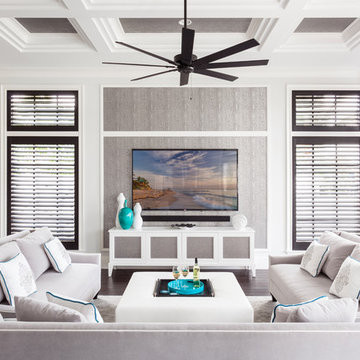
Dan Cutrona Photography
マイアミにあるトランジショナルスタイルのおしゃれなオープンリビング (グレーの壁、暖炉なし、壁掛け型テレビ) の写真
マイアミにあるトランジショナルスタイルのおしゃれなオープンリビング (グレーの壁、暖炉なし、壁掛け型テレビ) の写真
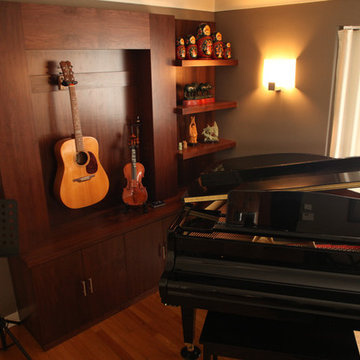
Music Room
シカゴにある中くらいなコンテンポラリースタイルのおしゃれなファミリールーム (ミュージックルーム、グレーの壁、暖炉なし、テレビなし、無垢フローリング) の写真
シカゴにある中くらいなコンテンポラリースタイルのおしゃれなファミリールーム (ミュージックルーム、グレーの壁、暖炉なし、テレビなし、無垢フローリング) の写真

Great room with cathedral ceilings and truss details
他の地域にあるラグジュアリーな巨大なモダンスタイルのおしゃれなオープンリビング (ゲームルーム、グレーの壁、セラミックタイルの床、暖炉なし、埋込式メディアウォール、グレーの床、表し梁) の写真
他の地域にあるラグジュアリーな巨大なモダンスタイルのおしゃれなオープンリビング (ゲームルーム、グレーの壁、セラミックタイルの床、暖炉なし、埋込式メディアウォール、グレーの床、表し梁) の写真
ファミリールーム (暖炉なし、グレーの壁) の写真
8
